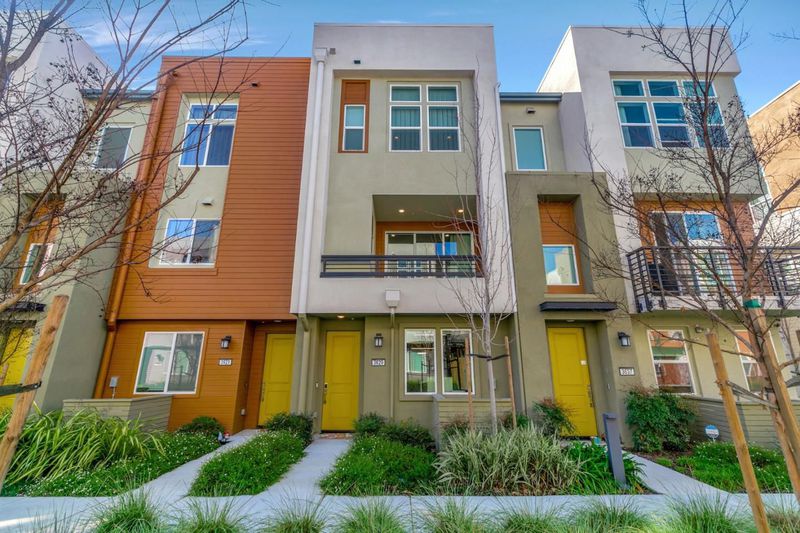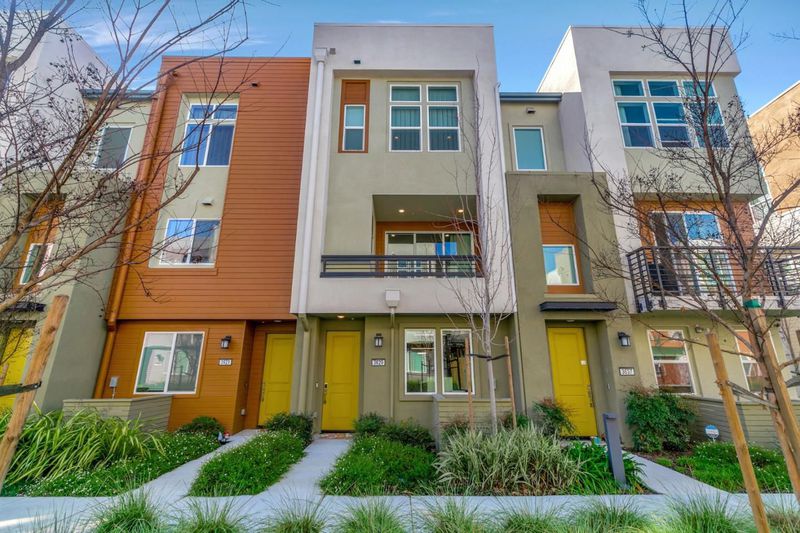 Sold 7.1% Over Asking
Sold 7.1% Over Asking
$1,200,000
1,307
SQ FT
$918
SQ/FT
3629 Access Common
@ Dynamic Cmn - 3700 - Fremont, Fremont
- 2 Bed
- 3 (2/1) Bath
- 2 Park
- 1,307 sqft
- FREMONT
-

Discover this stunning 3-year-new townhome-style condo in the sought-after Metro West Townhome Community within Fremonts Innovation District! Thoughtfully designed for modern living, this beautiful home offers a bright and airy floor plan, high ceilings, and abundant natural light. Key Features: Stylish Interior: Luxury vinyl plank flooring, high-gloss finish cabinetry, and premium finishes throughout. Grand Kitchen: Upgraded quartz countertops, stainless steel appliances, ample cabinetry, and a spacious islandperfect for cooking and entertaining. Primary Suite: High ceilings, luxury window treatments, a modern en-suite bath with dual vanities, and a walk-in closet. Second Bedroom: Well-appointed with its own full bathroom, ideal for guests or a home office. 2-Car Tandem Garage: Generous storage space for bikes, tools, and extra belongings. Smart & Efficient: Energy-efficient appliances, smart thermostats, solar and pre-wired connectivity for seamless modern living. Prime Location: Nestled in a highly desirable Fremont community, easy access to schools, parks, shopping, dining, and major commuter routes, including BART, Hwy 880, and Hwy 680. Dont miss this opportunity to own a contemporary, low-maintenance home in a vibrant and growing neighborhood!
- Days on Market
- 10 days
- Current Status
- Sold
- Sold Price
- $1,200,000
- Over List Price
- 7.1%
- Original Price
- $1,120,000
- List Price
- $1,120,000
- On Market Date
- Mar 12, 2025
- Contract Date
- Mar 22, 2025
- Close Date
- Apr 21, 2025
- Property Type
- Townhouse
- Area
- 3700 - Fremont
- Zip Code
- 94538
- MLS ID
- ML81997114
- APN
- 519-1761-208
- Year Built
- 2022
- Stories in Building
- 3
- Possession
- Unavailable
- COE
- Apr 21, 2025
- Data Source
- MLSL
- Origin MLS System
- MLSListings, Inc.
BASIS Independent Fremont
Private K-8 Coed
Students: 330 Distance: 0.4mi
Brier Elementary School
Public K-6 Elementary
Students: 717 Distance: 0.4mi
G. M. Walters Junior High School
Public 7-8 Middle
Students: 727 Distance: 0.6mi
Scribbles Montessori School
Private K-3 Montessori, Elementary, Coed
Students: 39 Distance: 0.7mi
Fremont Adult
Public n/a Adult Education
Students: NA Distance: 0.7mi
Young Adult Program
Public 9-12
Students: 41 Distance: 0.8mi
- Bed
- 2
- Bath
- 3 (2/1)
- Parking
- 2
- Attached Garage
- SQ FT
- 1,307
- SQ FT Source
- Unavailable
- Lot SQ FT
- 9,369.0
- Lot Acres
- 0.215083 Acres
- Cooling
- Central AC, Multi-Zone
- Dining Room
- Dining Area in Living Room, Eat in Kitchen
- Disclosures
- NHDS Report
- Family Room
- No Family Room
- Flooring
- Concrete, Laminate, Tile
- Foundation
- Concrete Slab
- Heating
- Central Forced Air, Heating - 2+ Zones
- Laundry
- Inside
- Architectural Style
- Contemporary
- * Fee
- $292
- Name
- Metro West Owners Association
- *Fee includes
- Common Area Electricity, Exterior Painting, Maintenance - Common Area, Maintenance - Exterior, Reserves, and Roof
MLS and other Information regarding properties for sale as shown in Theo have been obtained from various sources such as sellers, public records, agents and other third parties. This information may relate to the condition of the property, permitted or unpermitted uses, zoning, square footage, lot size/acreage or other matters affecting value or desirability. Unless otherwise indicated in writing, neither brokers, agents nor Theo have verified, or will verify, such information. If any such information is important to buyer in determining whether to buy, the price to pay or intended use of the property, buyer is urged to conduct their own investigation with qualified professionals, satisfy themselves with respect to that information, and to rely solely on the results of that investigation.
School data provided by GreatSchools. School service boundaries are intended to be used as reference only. To verify enrollment eligibility for a property, contact the school directly.




