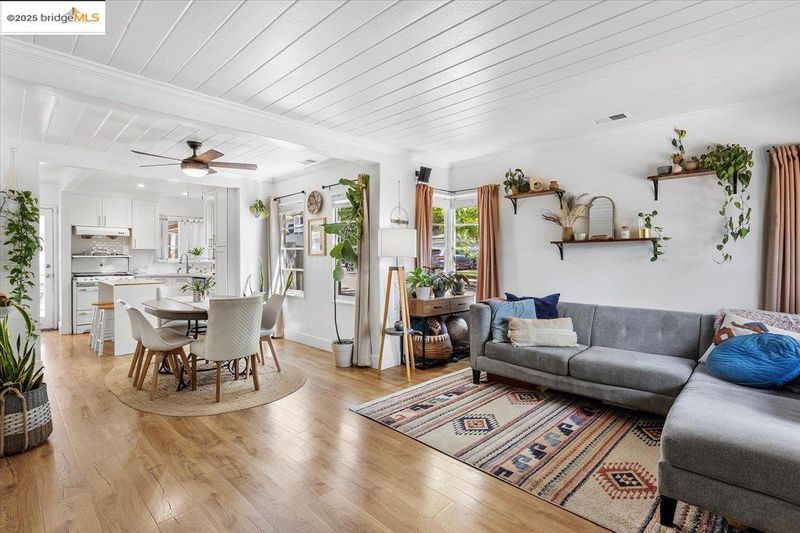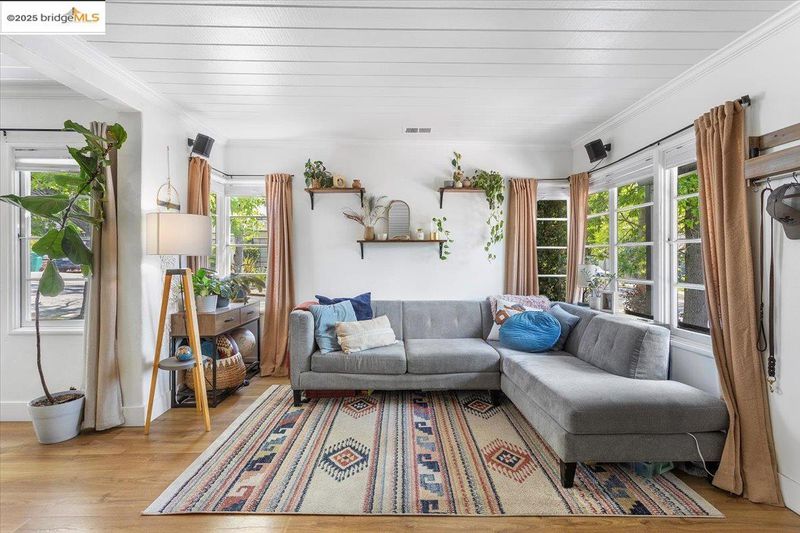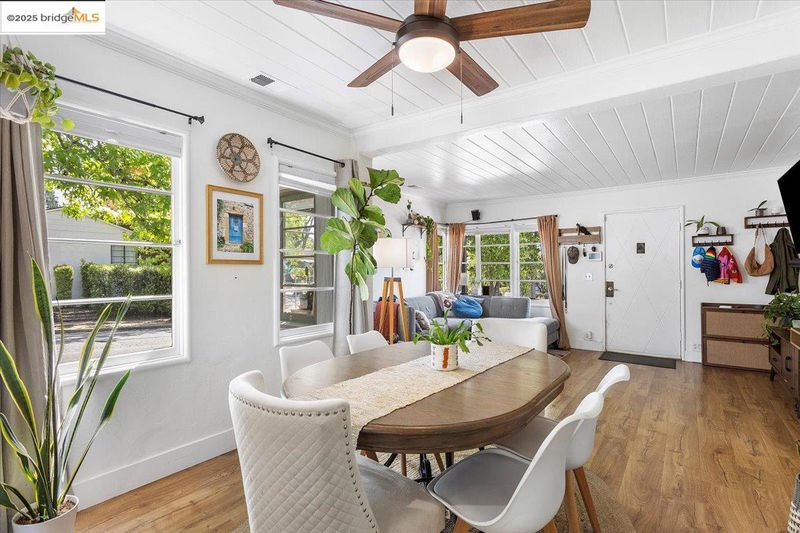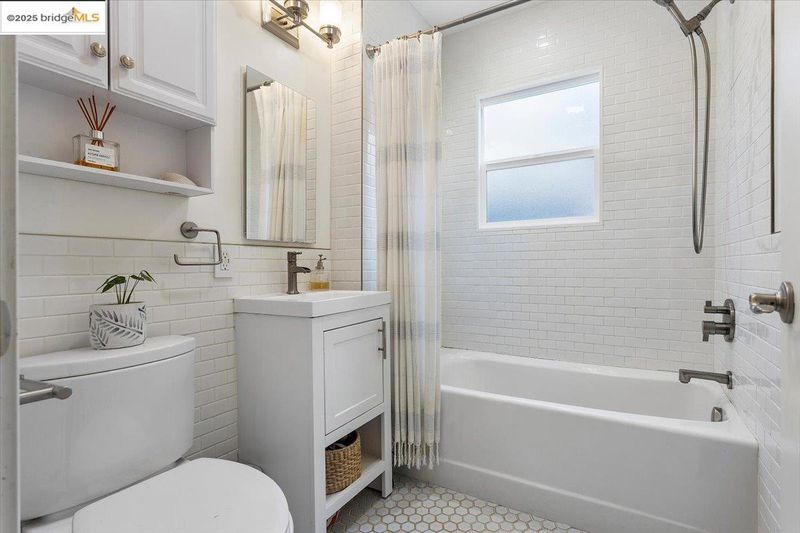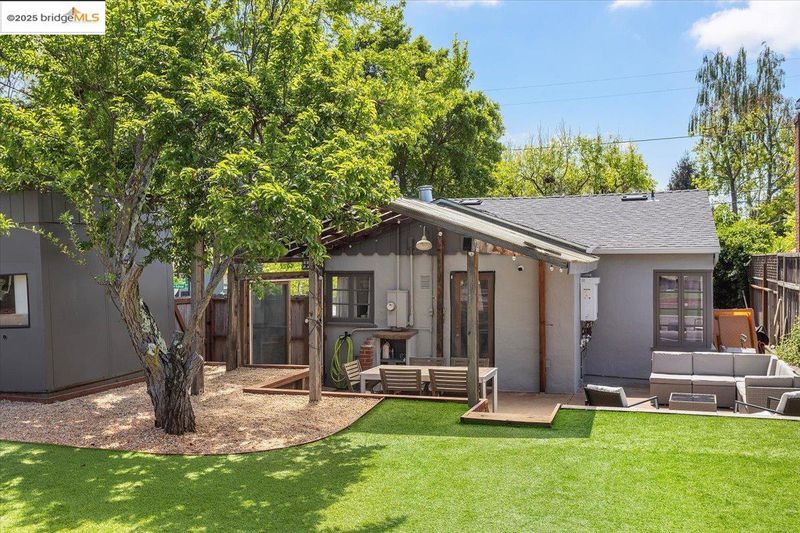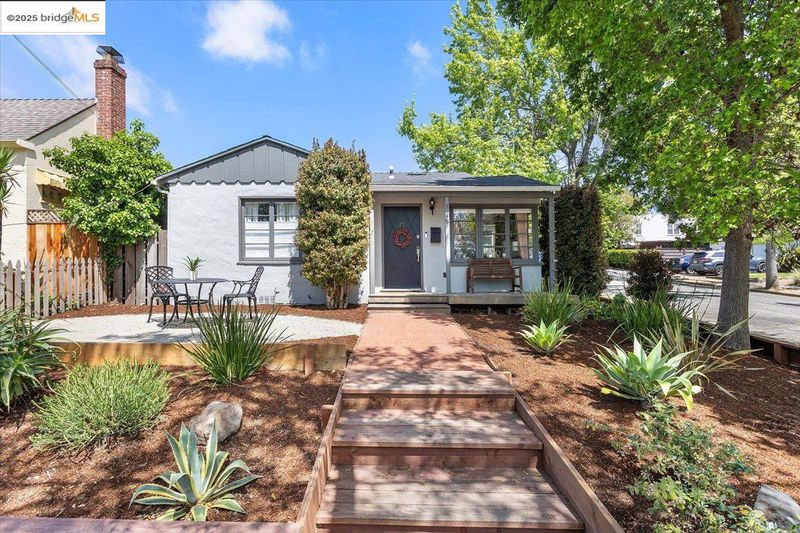
$799,000
856
SQ FT
$933
SQ/FT
3148 Sylvan Ave
@ Laurel Ave - Dimond, Oakland
- 2 Bed
- 1 Bath
- 1 Park
- 856 sqft
- Oakland
-

Nestled on a picturesque, tree-lined street in the heart of the vibrant Dimond/Laurel District, this charming 2-bedroom, 1-bath home captures attention from the very first glance. Thoughtfully updated, the home features a modern kitchen with brand-new cabinets & sleek quartz countertops. New, gleaming floors throughout and fresh exterior paint add warmth and curb appeal. The recently renovated bathroom showcases beautiful tile work, new vanity and tub. Sunlit and inviting throughout, this home is perfect for both relaxing and entertaining. Being a corner lot, the landscaped front and side yard offer opportunities for gardening or having a cup of coffee as you enjoy the sunshine in the front yard. Step outside into the expansive, enclosed backyard - a private retreat ideal for gatherings, gardening, or simply unwinding. Plenty of space to accommodate fruit trees and the generous lot presents exciting potential for an ADU addition. A lovely covered patio area provides a seamless indoor-outdoor lifestyle. The detached two-car garage offers flexible use as a home office, media room, gym, storage, or creative studio. Plus, a unique bonus space, soundproofed and perfect for musicians, podcasters, or anyone seeking quiet focus.
- Current Status
- Active - Coming Soon
- Original Price
- $799,000
- List Price
- $799,000
- On Market Date
- Apr 30, 2025
- Property Type
- Detached
- D/N/S
- Dimond
- Zip Code
- 94602
- MLS ID
- 41095540
- APN
- 2897620
- Year Built
- 1940
- Stories in Building
- 1
- Possession
- COE
- Data Source
- MAXEBRDI
- Origin MLS System
- Bridge AOR
Fred Finch-Oakland Hills Academy
Private 6-12 Special Education, Secondary, Coed
Students: 11 Distance: 0.4mi
Fred Finch-Oakland Hills Academy
Private 7-12 Special Education, Secondary, Coed
Students: 13 Distance: 0.4mi
Bret Harte Middle School
Public 6-9 Middle, Coed
Students: 556 Distance: 0.4mi
Muhammad Institute
Private 2-8
Students: NA Distance: 0.5mi
Muhammad Institute Of Islam
Private K-10
Students: 7 Distance: 0.5mi
Laurel Elementary School
Public K-5 Elementary
Students: 475 Distance: 0.5mi
- Bed
- 2
- Bath
- 1
- Parking
- 1
- Detached
- SQ FT
- 856
- SQ FT Source
- Public Records
- Lot SQ FT
- 4,840.0
- Lot Acres
- 0.11 Acres
- Pool Info
- None
- Kitchen
- Dishwasher, Disposal, Free-Standing Range, Refrigerator, Counter - Stone, Garbage Disposal, Range/Oven Free Standing
- Cooling
- No Air Conditioning
- Disclosures
- Nat Hazard Disclosure
- Entry Level
- Exterior Details
- Back Yard, Front Yard, Side Yard
- Flooring
- Hardwood Flrs Throughout, Tile
- Foundation
- Fire Place
- None
- Heating
- Central
- Laundry
- Dryer, Washer
- Main Level
- 2 Bedrooms, 0.5 Bath, 2 Baths
- Possession
- COE
- Architectural Style
- Bungalow
- Construction Status
- Existing
- Additional Miscellaneous Features
- Back Yard, Front Yard, Side Yard
- Location
- Corner Lot
- Roof
- Shingle
- Water and Sewer
- Public
- Fee
- Unavailable
MLS and other Information regarding properties for sale as shown in Theo have been obtained from various sources such as sellers, public records, agents and other third parties. This information may relate to the condition of the property, permitted or unpermitted uses, zoning, square footage, lot size/acreage or other matters affecting value or desirability. Unless otherwise indicated in writing, neither brokers, agents nor Theo have verified, or will verify, such information. If any such information is important to buyer in determining whether to buy, the price to pay or intended use of the property, buyer is urged to conduct their own investigation with qualified professionals, satisfy themselves with respect to that information, and to rely solely on the results of that investigation.
School data provided by GreatSchools. School service boundaries are intended to be used as reference only. To verify enrollment eligibility for a property, contact the school directly.
