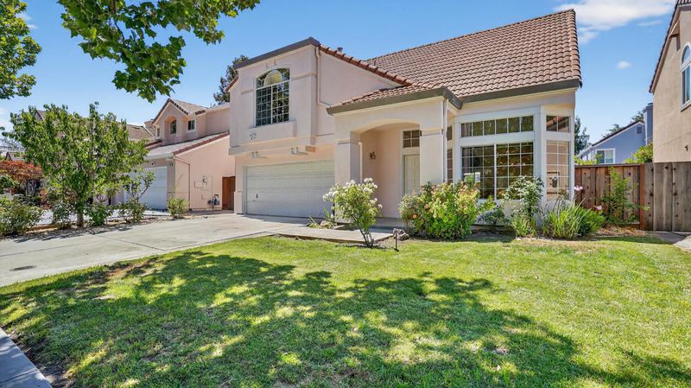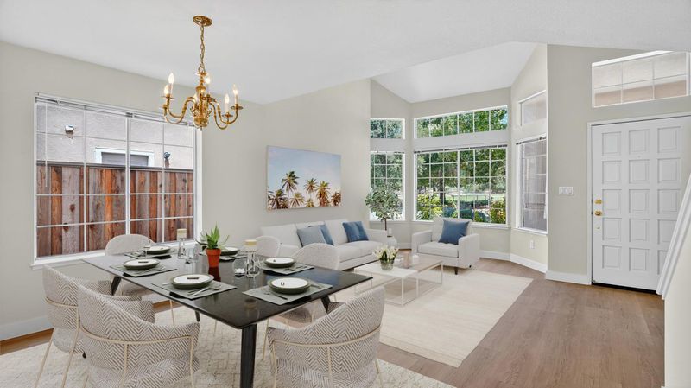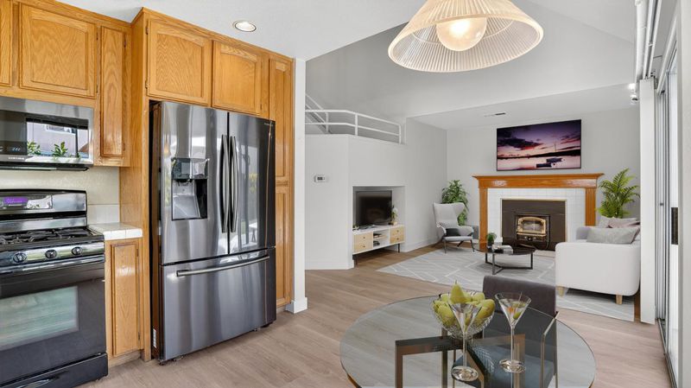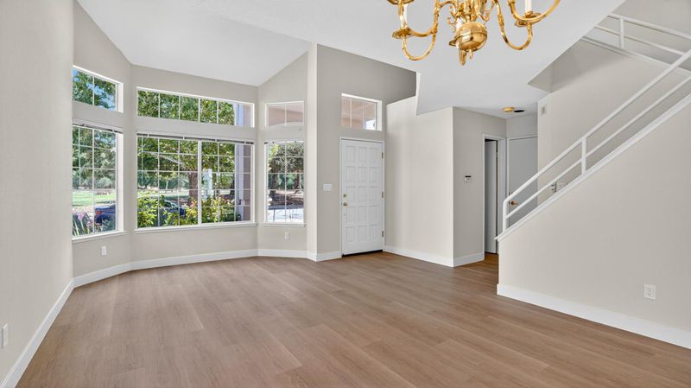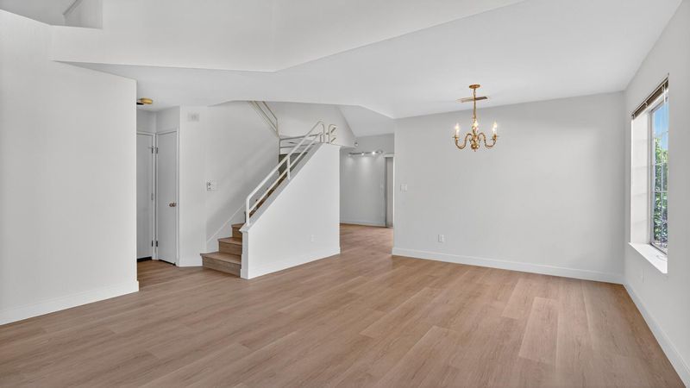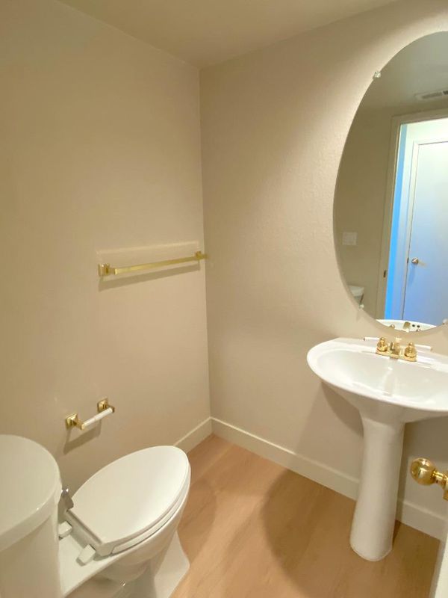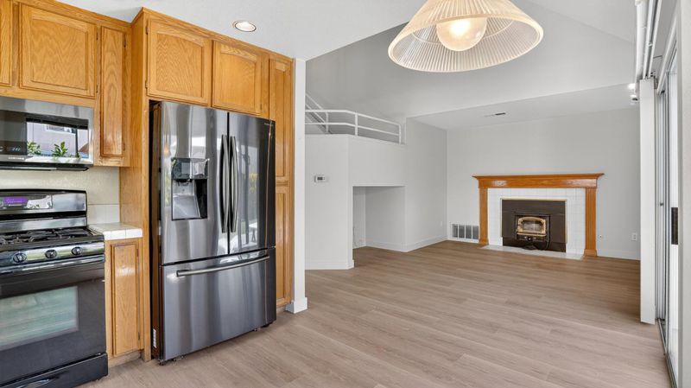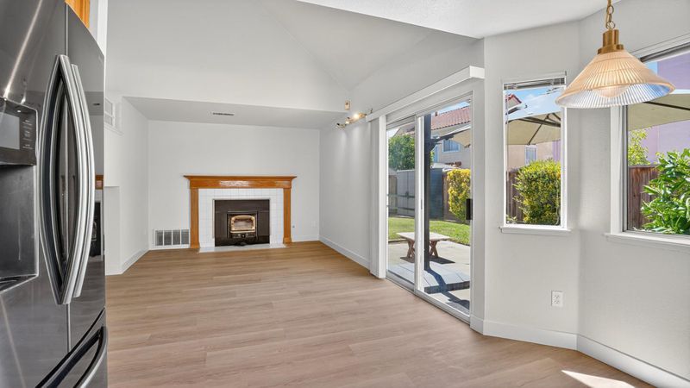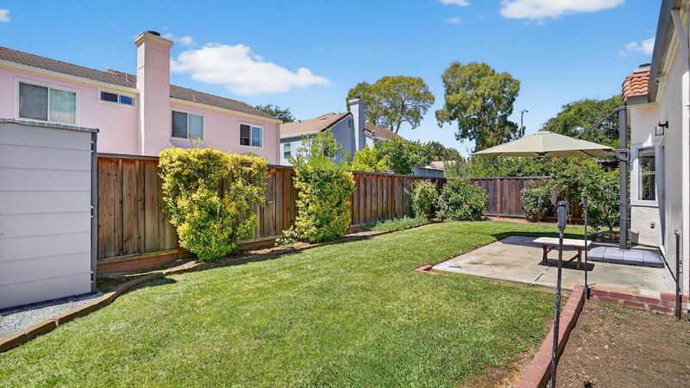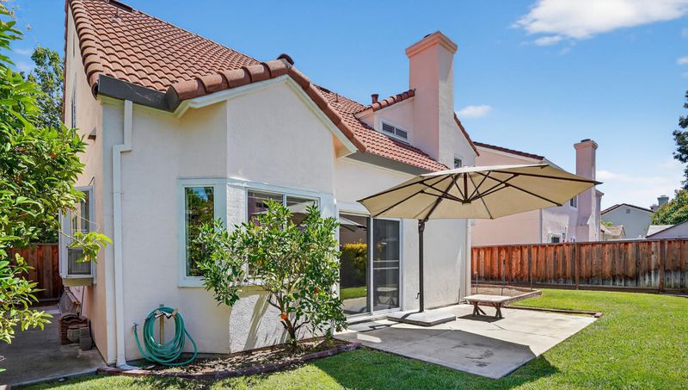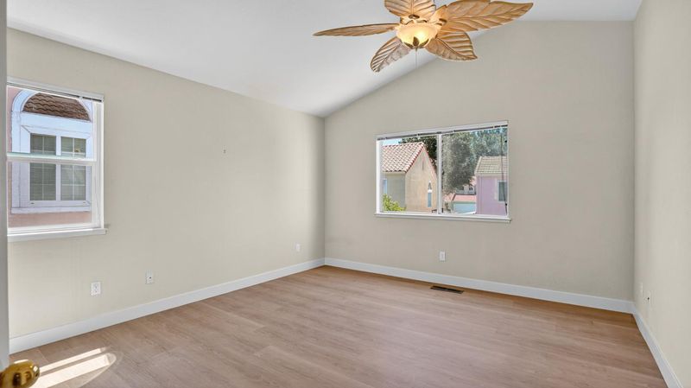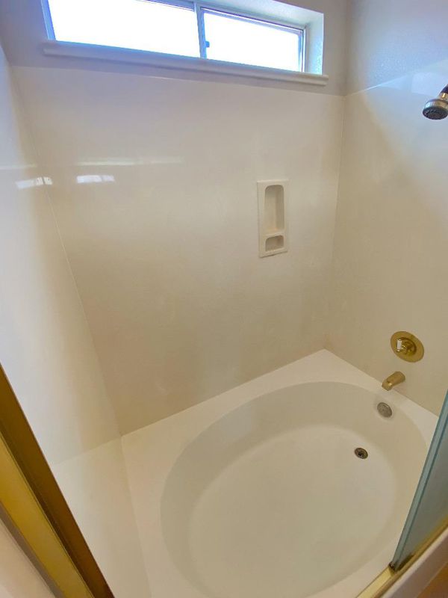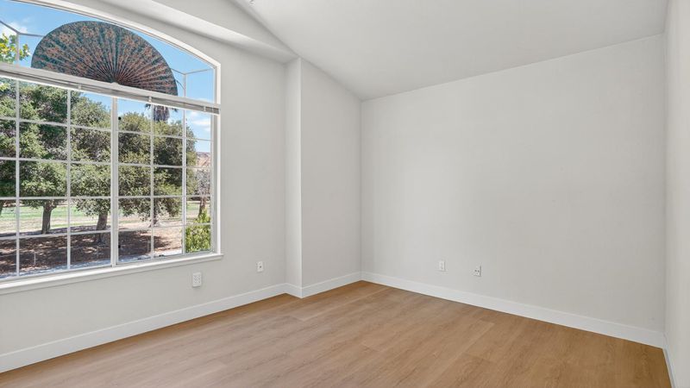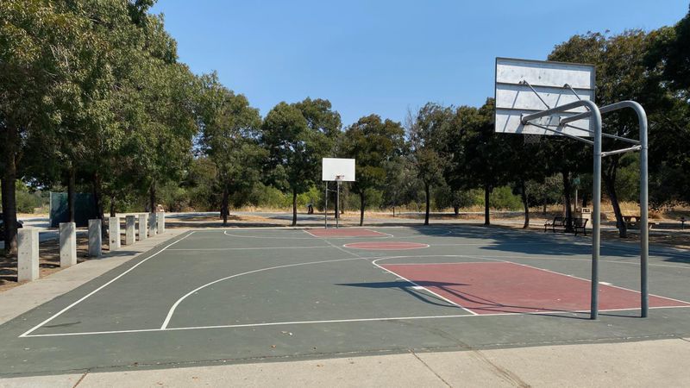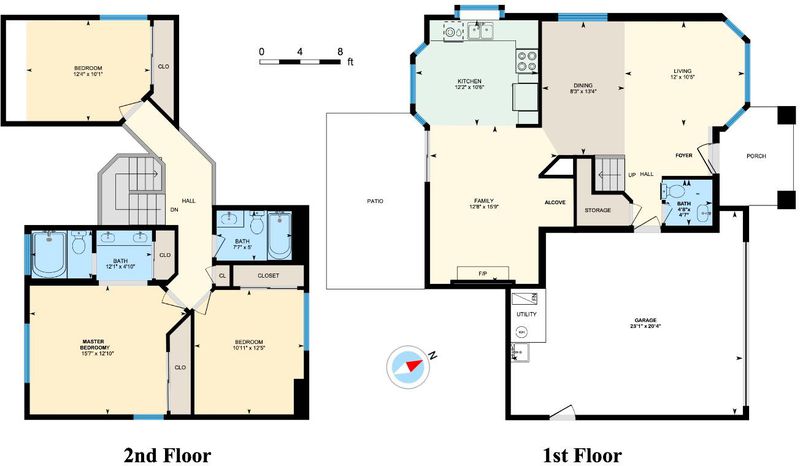
$1,349,000
1,454
SQ FT
$928
SQ/FT
7347 Forsum Road
@ Urshan Way - 2 - Santa Teresa, San Jose
- 3 Bed
- 3 (2/1) Bath
- 2 Park
- 1,454 sqft
- SAN JOSE
-

VERY RARE opportunity - first time on the market in 33 years! Ideally located in the highly sought after and beautifully tree-lined California Maison community. With no neighbors in front you enjoy expansive lush green views of San Jose's incredibly large and well appointed Metcalf Park along the scenic Coyote Creek Trail with its abundant walking/running/bike paths & lakes. Open and spacious floor plan with dramatic cathedral ceilings. Brand new gleaming engineered hardwood flooring throughout (high quality water resistant SPC). Many large dual pane windows fill the home with natural light! Family/kitchen combo feeds directly to the large backyard with patio, lawn, fruit trees, & gardening area to enable seamless indoor-outdoor entertaining. High end kitchen appliances with gas range/oven and new dishwasher. Large master suite with double sinks and soaking tub. Central heating & A/C, mirrored closet doors, ceiling fans, recessed lighting, durable tile roof. Conveniently located near schools, dining, and shopping (just 2.8 miles to arguably the best Costco in the South Bay Area!). Very easy access to 85 & 101 makes for effortless commuting to the entire Bay Area and beyond. Within 3 miles: Charter School of Morgan Hill, Santa Teresa Golf Club, Caltrain, VTA / Light Rail.
- Days on Market
- 3 days
- Current Status
- Active
- Original Price
- $1,349,000
- List Price
- $1,349,000
- On Market Date
- Aug 12, 2025
- Property Type
- Single Family Home
- Area
- 2 - Santa Teresa
- Zip Code
- 95138
- MLS ID
- ML82017794
- APN
- 678-54-090
- Year Built
- 1992
- Stories in Building
- 2
- Possession
- COE
- Data Source
- MLSL
- Origin MLS System
- MLSListings, Inc.
Los Paseos Elementary School
Public K-5 Elementary
Students: 501 Distance: 0.4mi
Martin Murphy Middle School
Public 6-8 Combined Elementary And Secondary
Students: 742 Distance: 0.6mi
Ledesma (Rita) Elementary School
Public K-6 Elementary
Students: 494 Distance: 0.6mi
Starlight High School
Private 8-12 Special Education, Secondary, Coed
Students: NA Distance: 1.2mi
Baldwin (Julia) Elementary School
Public K-6 Elementary
Students: 485 Distance: 1.4mi
Stratford School
Private K-5 Core Knowledge
Students: 301 Distance: 1.5mi
- Bed
- 3
- Bath
- 3 (2/1)
- Double Sinks, Primary - Oversized Tub, Showers over Tubs - 2+
- Parking
- 2
- Attached Garage, On Street
- SQ FT
- 1,454
- SQ FT Source
- Unavailable
- Lot SQ FT
- 4,076.0
- Lot Acres
- 0.093572 Acres
- Pool Info
- None
- Kitchen
- Countertop - Tile, Dishwasher, Garbage Disposal, Microwave, Oven Range - Built-In, Gas, Refrigerator
- Cooling
- Ceiling Fan, Central AC
- Dining Room
- Breakfast Nook, Dining Area in Living Room
- Disclosures
- NHDS Report
- Family Room
- Kitchen / Family Room Combo
- Flooring
- Other
- Foundation
- Concrete Slab
- Fire Place
- Family Room, Wood Burning
- Heating
- Central Forced Air - Gas, Fireplace
- Laundry
- Electricity Hookup (220V), Gas Hookup, In Garage, Tub / Sink
- Views
- Neighborhood, Park
- Possession
- COE
- Fee
- Unavailable
MLS and other Information regarding properties for sale as shown in Theo have been obtained from various sources such as sellers, public records, agents and other third parties. This information may relate to the condition of the property, permitted or unpermitted uses, zoning, square footage, lot size/acreage or other matters affecting value or desirability. Unless otherwise indicated in writing, neither brokers, agents nor Theo have verified, or will verify, such information. If any such information is important to buyer in determining whether to buy, the price to pay or intended use of the property, buyer is urged to conduct their own investigation with qualified professionals, satisfy themselves with respect to that information, and to rely solely on the results of that investigation.
School data provided by GreatSchools. School service boundaries are intended to be used as reference only. To verify enrollment eligibility for a property, contact the school directly.
