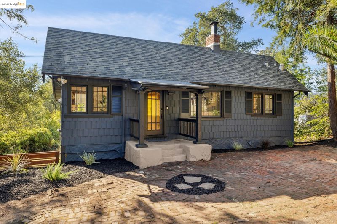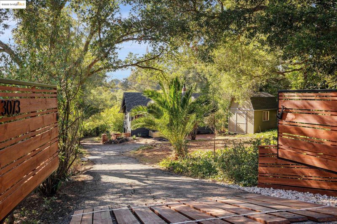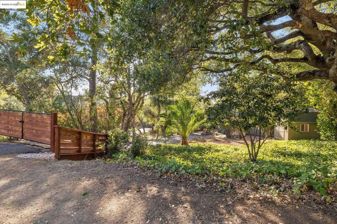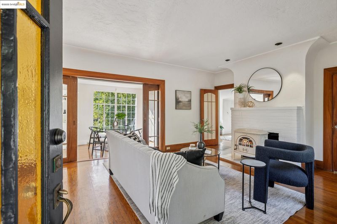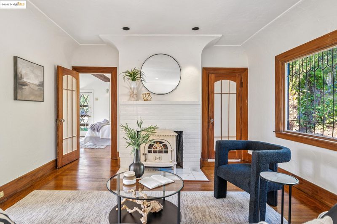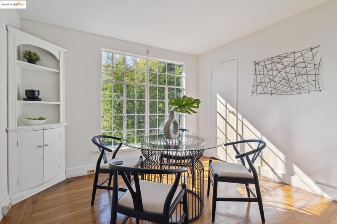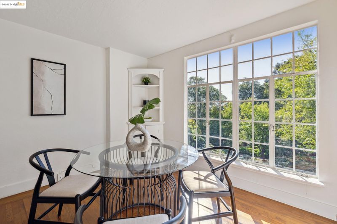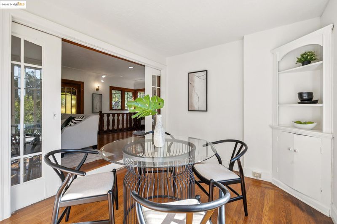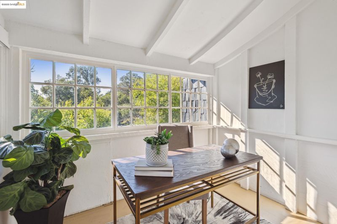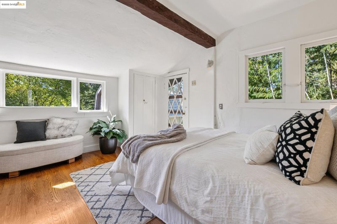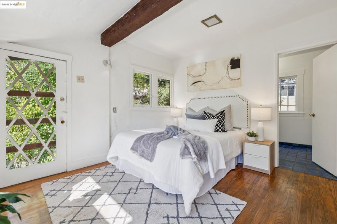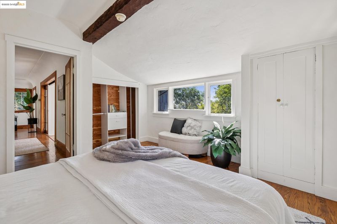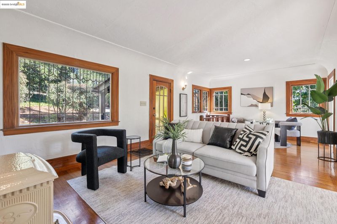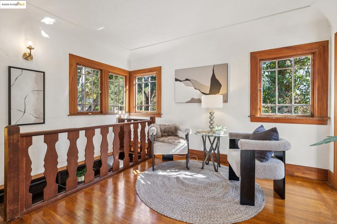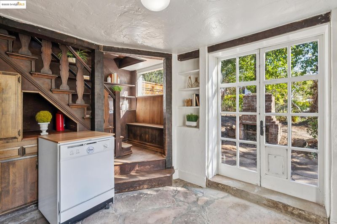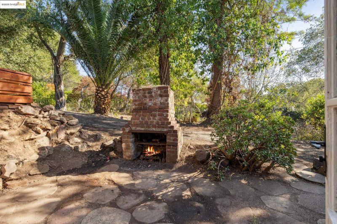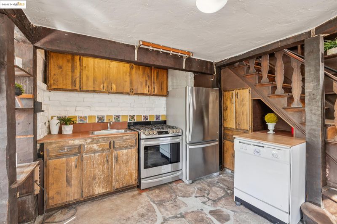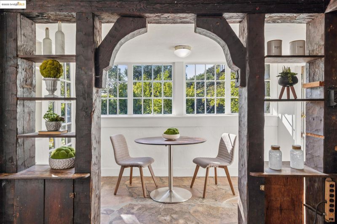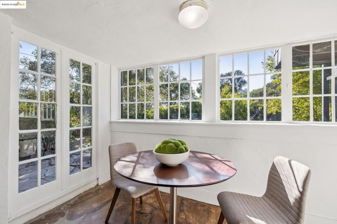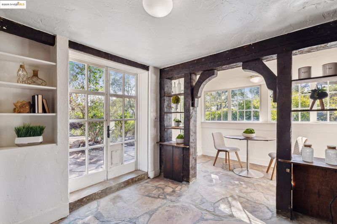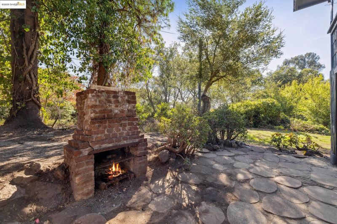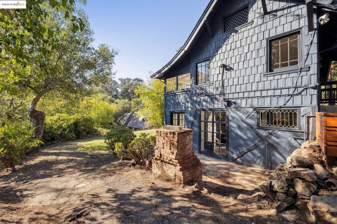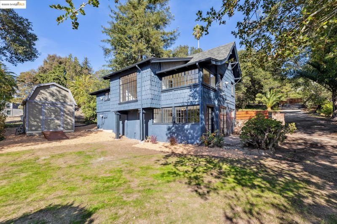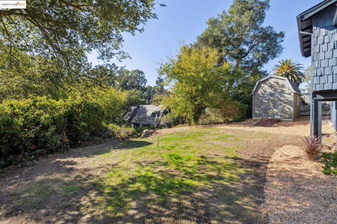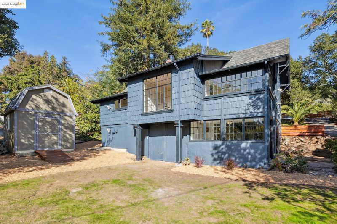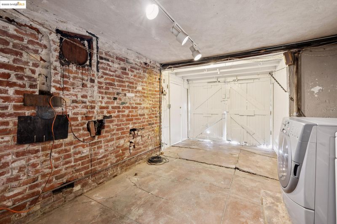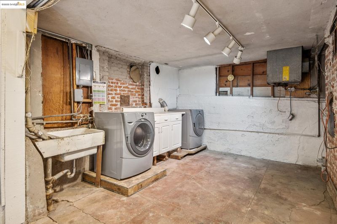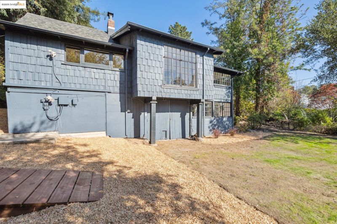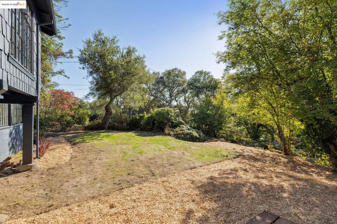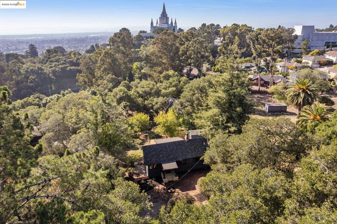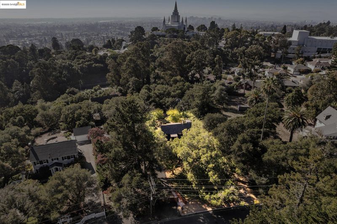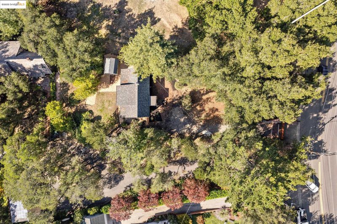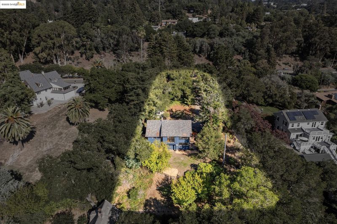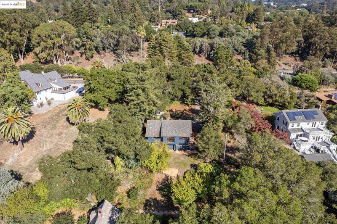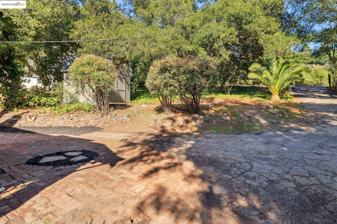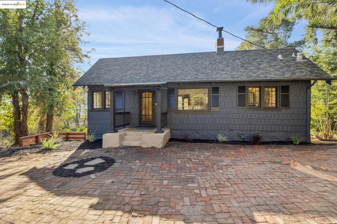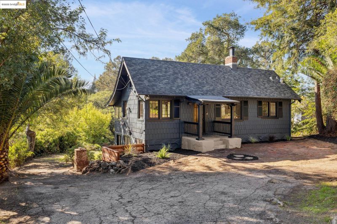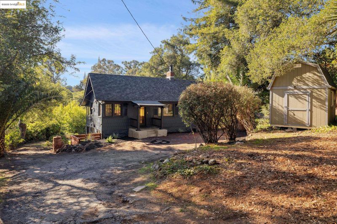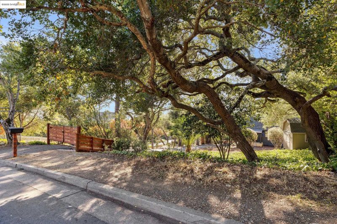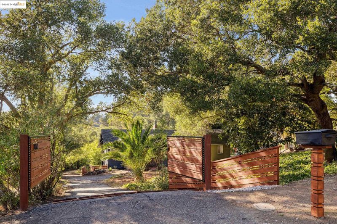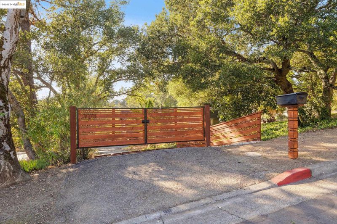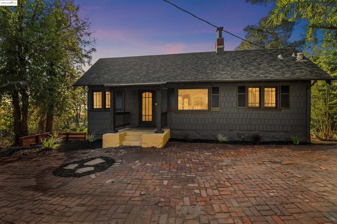
$799,000
820
SQ FT
$974
SQ/FT
3073 Monterey Blvd
@ Lincoln Ave - Lincoln Heights, Oakland
- 1 Bed
- 1 Bath
- 1 Park
- 820 sqft
- Oakland
-

-
Sat Nov 1, 1:00 pm - 4:00 pm
Nestled on a tranquil hillside, this rare Lincoln Heights retreat offers exceptional privacy surrounded by mature trees & lush greenery. The expansive lot provides endless potential, whether crafting your dream sanctuary, adding an ADU, or exploring SB9 development options. The charming two-story home features 1 bed/1 bath, abundant natural light, & timeless character. The open living area showcases hardwood floors, colonial grid windows & a cozy fireplace, while Victorian-era glass pocket doors reveal a formal dining room with built-ins and serene views, perfect for entertaining. Downstairs, a hidden haven awaits with an Early American–inspired kitchen featuring hand-hewn beams & a delightful breakfast nook for morning coffee and birdsong. Additional highlights include an attached garage, full-size washer/dryer, and two Tuff-Sheds for storage. The park-like grounds invite gardening or expansion. Minutes to Joaquin Miller Park, Hwy 13, and Montclair Village, peaceful hillside living meets city convenience.
-
Sun Nov 2, 1:00 pm - 4:00 pm
Nestled on a tranquil hillside, this rare Lincoln Heights retreat offers exceptional privacy surrounded by mature trees & lush greenery. The expansive lot provides endless potential, whether crafting your dream sanctuary, adding an ADU, or exploring SB9 development options. The charming two-story home features 1 bed/1 bath, abundant natural light, & timeless character. The open living area showcases hardwood floors, colonial grid windows & a cozy fireplace, while Victorian-era glass pocket doors reveal a formal dining room with built-ins and serene views, perfect for entertaining. Downstairs, a hidden haven awaits with an Early American–inspired kitchen featuring hand-hewn beams & a delightful breakfast nook for morning coffee and birdsong. Additional highlights include an attached garage, full-size washer/dryer, and two Tuff-Sheds for storage. The park-like grounds invite gardening or expansion. Minutes to Joaquin Miller Park, Hwy 13, and Montclair Village, peaceful hillside living meets city convenience.
Nestled in a serene hillside, this rare Lincoln Heights gem offers unmatched privacy amid lush greenery & mature trees. The expansive lot presents endless possibilities, from creating your dream retreat to exploring SB9 & development opportunities. The charming two-story home features 1Bd/1Ba, filled with natural light & timeless character. The open-concept living room showcases hardwood floors, colonial grid windows & a cozy fireplace. Victorian-era glass pocket doors open to the formal dining room with built-ins & tranquil views, perfect for dinner parties or intimate gatherings. Downstairs, discover a hidden sanctuary with a kitchen that highlights Early American craftsmanship, hand-hewn beams & a cozy breakfast nook ideal for morning coffee & birdsong. The property also includes an attached garage, full-size washer/dryer & two Tuff-Sheds for storage. Outdoors, the expansive lot feels like your own private park, ideal for gardening, or potential expansion. Whether you envision building your dream home, ADU, or pursuing an SB9 lot split, this property offers exceptional flexibility, subject to local permit & planning. Minutes from Joaquin Regional Park, Robert Regional Recreation Area, Hwy 13 & Montclair Village, experience peaceful hillside living with city convenience.
- Current Status
- New
- Original Price
- $799,000
- List Price
- $799,000
- On Market Date
- Oct 29, 2025
- Property Type
- Detached
- D/N/S
- Lincoln Heights
- Zip Code
- 94602
- MLS ID
- 41116074
- APN
- 2910618
- Year Built
- 1912
- Stories in Building
- 2
- Possession
- Close Of Escrow
- Data Source
- MAXEBRDI
- Origin MLS System
- Bridge AOR
Growing Light Montessori School
Private K-1 Montessori, Elementary, Coed
Students: 88 Distance: 0.3mi
Conyes Academy
Private K-8 Special Education, Elementary, Coed
Students: 50 Distance: 0.4mi
Head-Royce School
Private K-12 Combined Elementary And Secondary, Nonprofit
Students: 875 Distance: 0.5mi
Raskob Learning Institute And Day School
Private 2-8 Special Education, Elementary, Coed
Students: 71 Distance: 0.7mi
Fred Finch-Oakland Hills Academy
Private 6-12 Special Education, Secondary, Coed
Students: 11 Distance: 0.8mi
Fred Finch-Oakland Hills Academy
Private 7-12 Special Education, Secondary, Coed
Students: 13 Distance: 0.8mi
- Bed
- 1
- Bath
- 1
- Parking
- 1
- Attached
- SQ FT
- 820
- SQ FT Source
- Public Records
- Lot SQ FT
- 13,532.0
- Lot Acres
- 0.31 Acres
- Pool Info
- None
- Kitchen
- Dishwasher, Gas Range, Refrigerator, Dryer, Washer, Gas Range/Cooktop
- Cooling
- None
- Disclosures
- Nat Hazard Disclosure
- Entry Level
- Exterior Details
- Back Yard, Front Yard, Garden/Play, Side Yard, Storage
- Flooring
- Hardwood, Tile
- Foundation
- Fire Place
- Living Room
- Heating
- Floor Furnace
- Laundry
- Dryer, Washer
- Main Level
- 1 Bedroom, 1 Bath, Other, Main Entry
- Possession
- Close Of Escrow
- Basement
- Crawl Space
- Architectural Style
- Brown Shingle
- Construction Status
- Existing
- Additional Miscellaneous Features
- Back Yard, Front Yard, Garden/Play, Side Yard, Storage
- Location
- Rectangular Lot
- Roof
- Shingle
- Water and Sewer
- Public
- Fee
- Unavailable
MLS and other Information regarding properties for sale as shown in Theo have been obtained from various sources such as sellers, public records, agents and other third parties. This information may relate to the condition of the property, permitted or unpermitted uses, zoning, square footage, lot size/acreage or other matters affecting value or desirability. Unless otherwise indicated in writing, neither brokers, agents nor Theo have verified, or will verify, such information. If any such information is important to buyer in determining whether to buy, the price to pay or intended use of the property, buyer is urged to conduct their own investigation with qualified professionals, satisfy themselves with respect to that information, and to rely solely on the results of that investigation.
School data provided by GreatSchools. School service boundaries are intended to be used as reference only. To verify enrollment eligibility for a property, contact the school directly.
