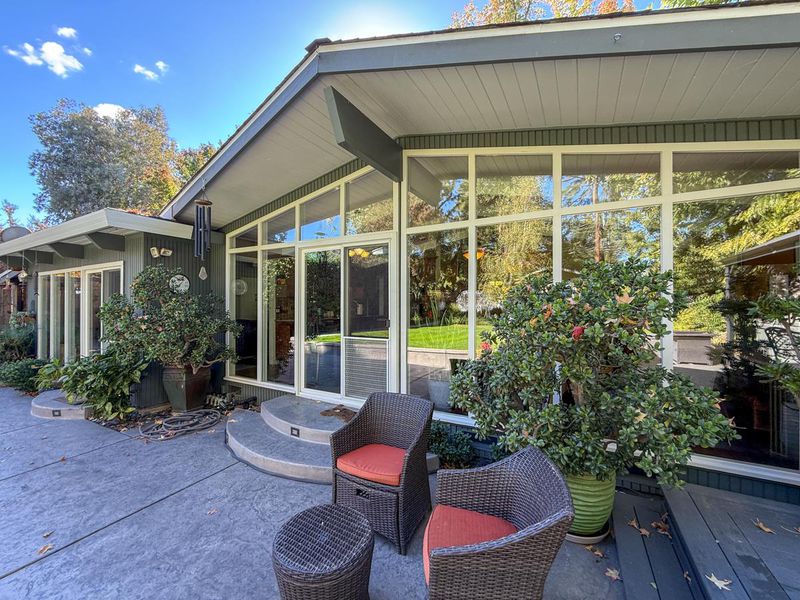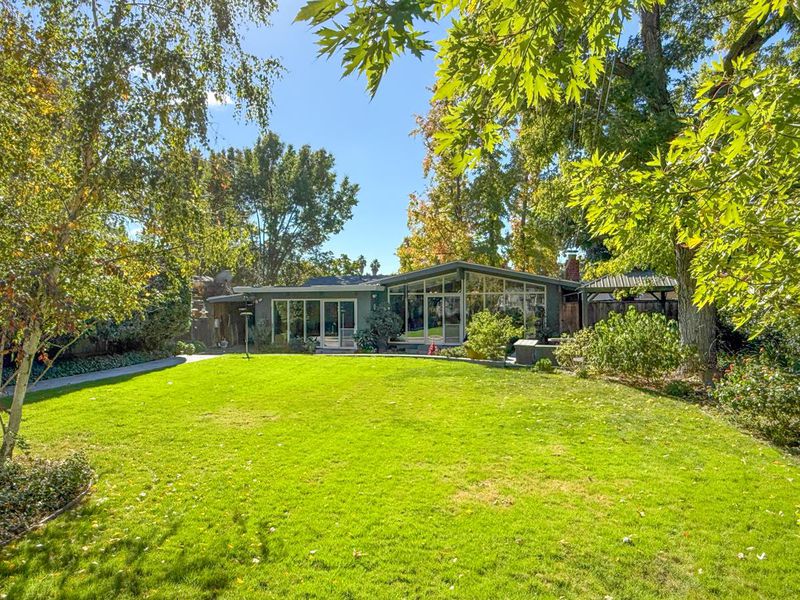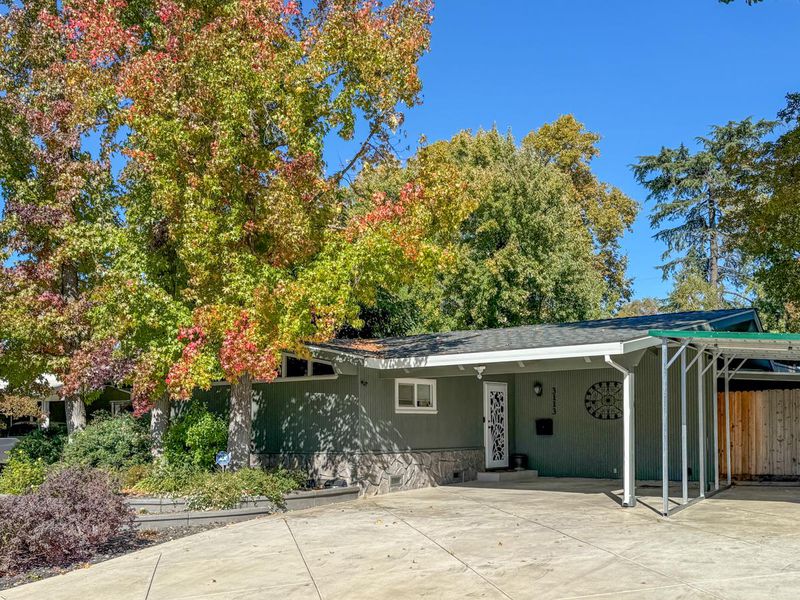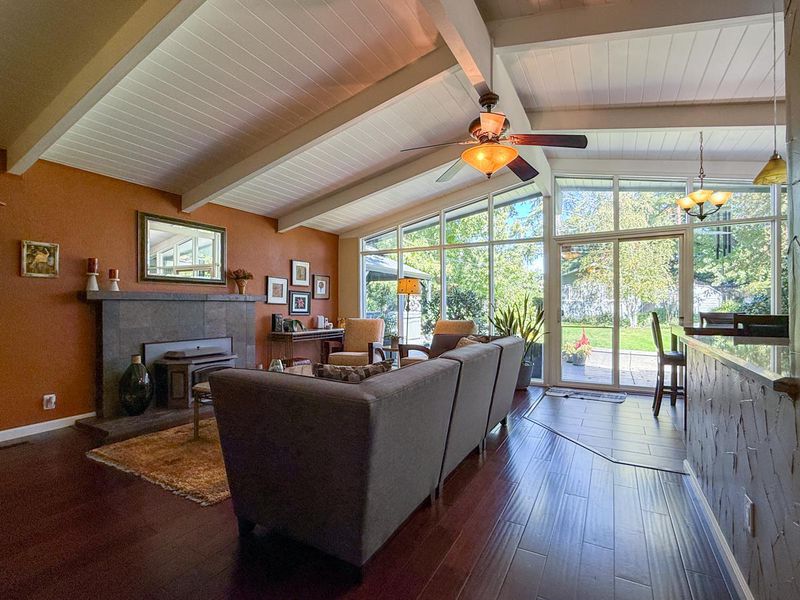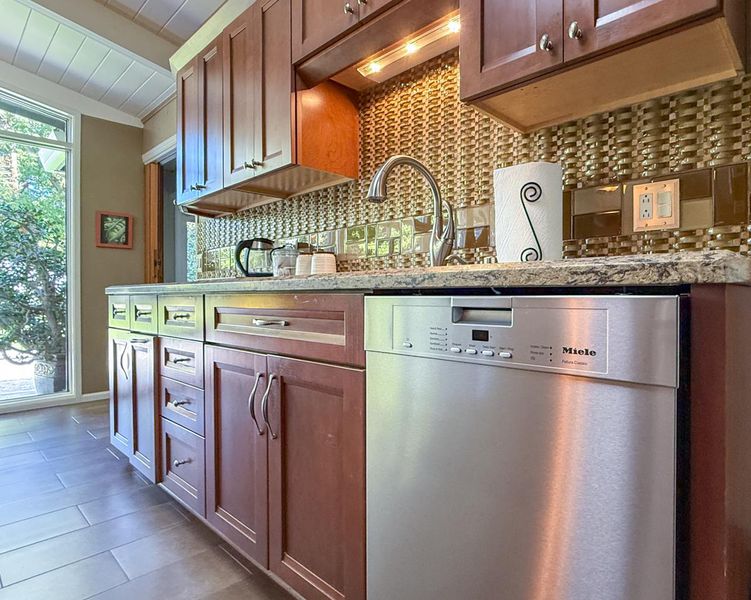
$495,000
1,368
SQ FT
$362
SQ/FT
3113 Bertis Dr
@ Greenwwod Ave - 10821 - , Sacramento
- 2 Bed
- 1 Bath
- 0 Park
- 1,368 sqft
- Sacramento
-

-
Sat Nov 1, 11:00 am - 2:00 pm
Hosted by agent. See this beautiful mid century modern home. It is ready to move in.
-
Sun Nov 2, 11:00 am - 2:00 pm
Hosted by agent. See this beautiful mid century modern home. It is ready to move in.
Rare opportunity to own a beautifully preserved 1954 Mid-Century Modern home by renowned builder Randy Parks in Parkland Estates. Lovingly maintained by the same owners for over 40 years, this timeless home captures the essence of California modern living. Vaulted open-beam ceilings and floor-to-ceiling windows fill the living area with natural light and create a seamless indoor-outdoor connection. The updated kitchen opens to the main living and dining areas, perfect for entertaining while enjoying peaceful backyard views. Relax in the sunken family room or dine on the covered deck overlooking a beautifully landscaped yard with mature silver maples, birches, and a custom-built workshop. Two front bedrooms feature clerestory windows for natural light and privacy. The laundry room includes built-in cabinets, a sink, and stacked washer/dryer. Parking includes a two-car carport, large driveway for four additional vehicles, and a side area suitable for a small RV. Move-in ready and full of mid-century characterthis home is a true gem.
- Days on Market
- 1 day
- Current Status
- Active
- Original Price
- $495,000
- List Price
- $495,000
- On Market Date
- Oct 30, 2025
- Property Type
- Single Family Residence
- District
- 10821 -
- Zip Code
- 95821
- MLS ID
- 225132874
- APN
- 271-0081-013-0000
- Year Built
- 1954
- Stories in Building
- 1
- Possession
- Close Of Escrow
- Data Source
- SFAR
- Origin MLS System
Mission Avenue Open Elementary School
Public K-6 Elementary
Students: 475 Distance: 0.2mi
Grace Family Christian School
Private K-7
Students: 54 Distance: 0.5mi
Presentation Of The Blessed Mary School
Private PK-8 Elementary, Religious, Core Knowledge
Students: 280 Distance: 0.6mi
Town And Country Lutheran
Private K-8 Elementary, Religious, Coed
Students: 53 Distance: 0.6mi
Whitney Avenue Elementary School
Public K-5 Elementary
Students: 408 Distance: 0.7mi
Winston Churchill Middle School
Public 6-8 Middle
Students: 1096 Distance: 0.7mi
- Bed
- 2
- Bath
- 1
- Shower Stall(s), Dual Flush Toilet, Window, Quartz
- Parking
- 0
- Attached, RV Access, Covered, Side-by-Side, See Remarks
- SQ FT
- 1,368
- SQ FT Source
- Unavailable
- Lot SQ FT
- 10,019.0
- Lot Acres
- 0.23 Acres
- Kitchen
- Pantry Cabinet, Quartz Counter, Island, Stone Counter
- Cooling
- Ceiling Fan(s), Central
- Dining Room
- Dining/Living Combo
- Family Room
- Sunken
- Living Room
- Cathedral/Vaulted, Open Beam Ceiling
- Flooring
- Bamboo, Carpet, Tile, Wood
- Foundation
- Raised, Slab
- Fire Place
- Insert
- Heating
- Baseboard, Pellet Stove, Fireplace Insert, Fireplace(s), Gas
- Laundry
- Cabinets, Laundry Closet, Dryer Included, Sink, Stacked Only, Washer/Dryer Stacked Included, Inside Area, Inside Room
- Main Level
- Bedroom(s), Living Room, Family Room, Full Bath(s), Kitchen, Street Entrance
- Possession
- Close Of Escrow
- Architectural Style
- Mid-Century
- Special Listing Conditions
- Trust
- Fee
- $0
MLS and other Information regarding properties for sale as shown in Theo have been obtained from various sources such as sellers, public records, agents and other third parties. This information may relate to the condition of the property, permitted or unpermitted uses, zoning, square footage, lot size/acreage or other matters affecting value or desirability. Unless otherwise indicated in writing, neither brokers, agents nor Theo have verified, or will verify, such information. If any such information is important to buyer in determining whether to buy, the price to pay or intended use of the property, buyer is urged to conduct their own investigation with qualified professionals, satisfy themselves with respect to that information, and to rely solely on the results of that investigation.
School data provided by GreatSchools. School service boundaries are intended to be used as reference only. To verify enrollment eligibility for a property, contact the school directly.
