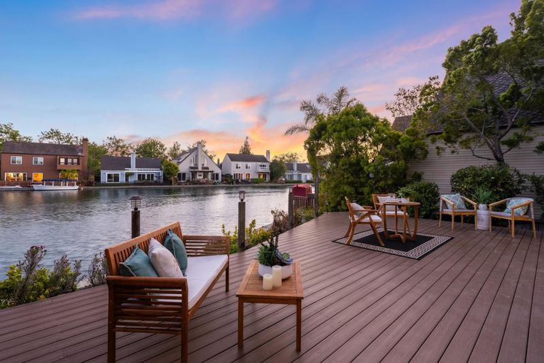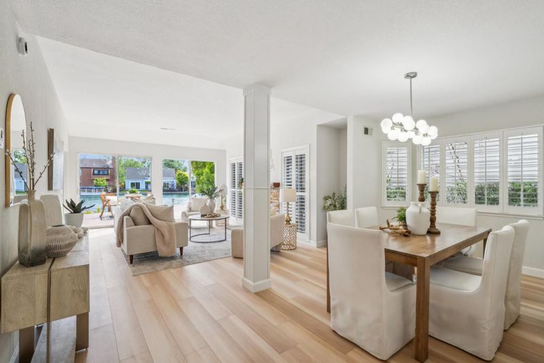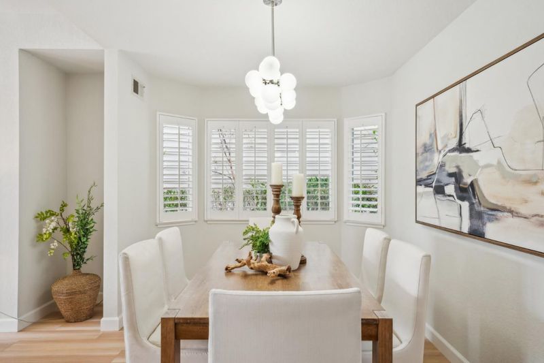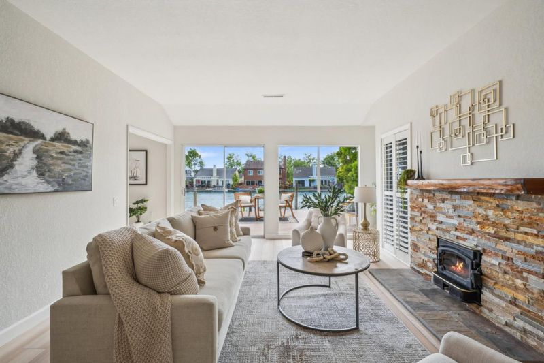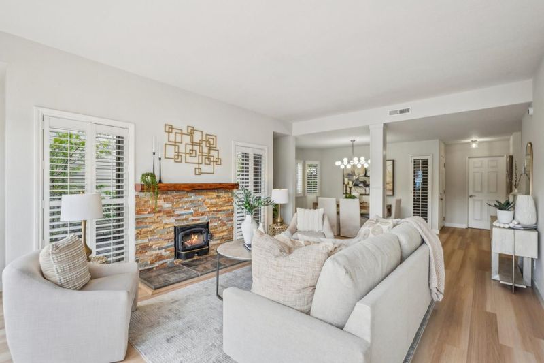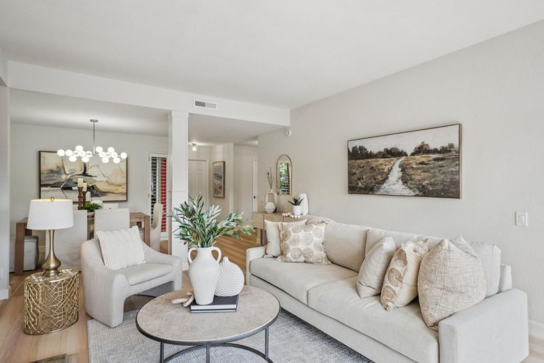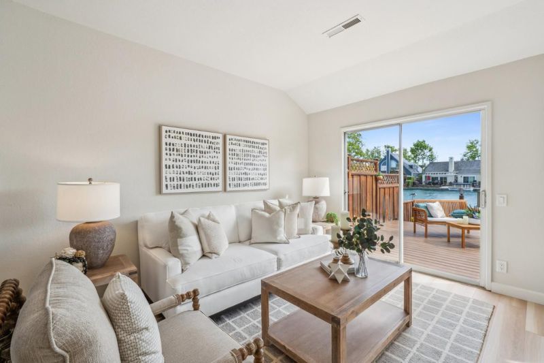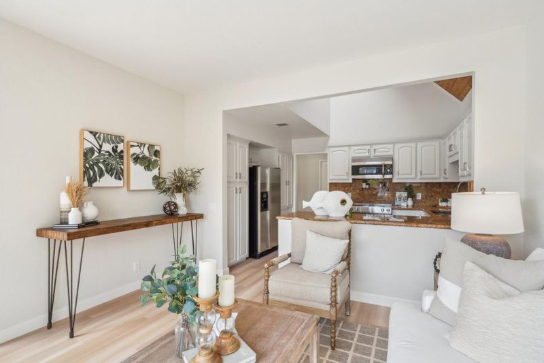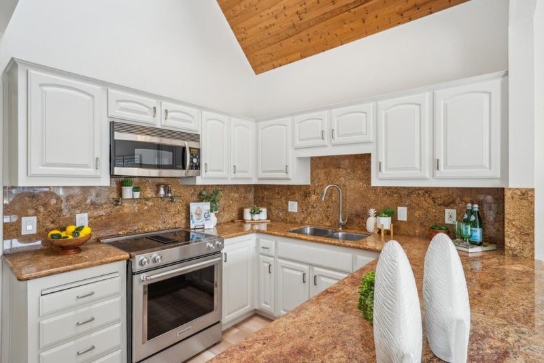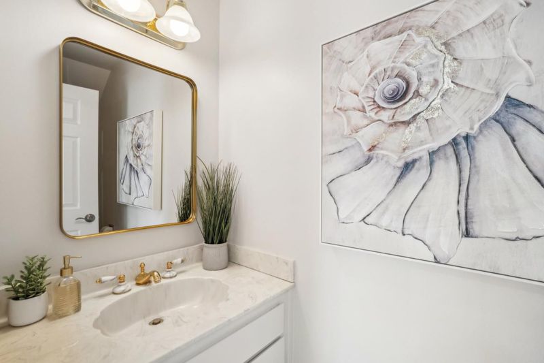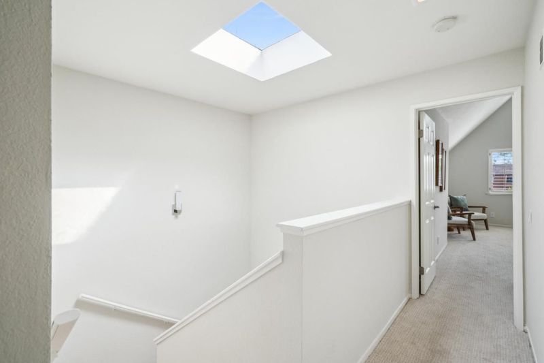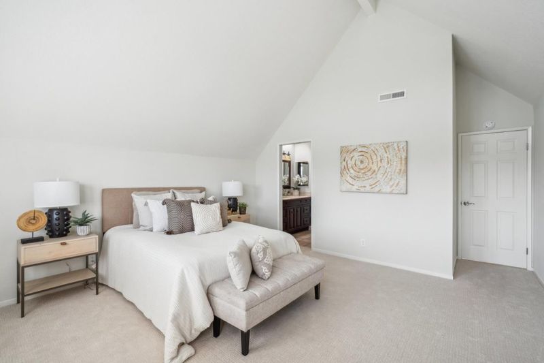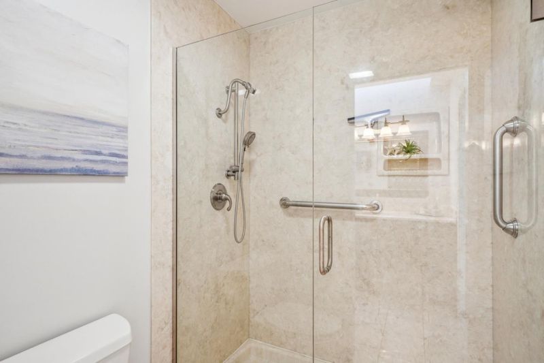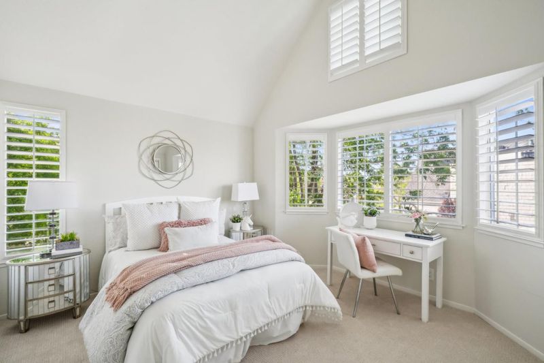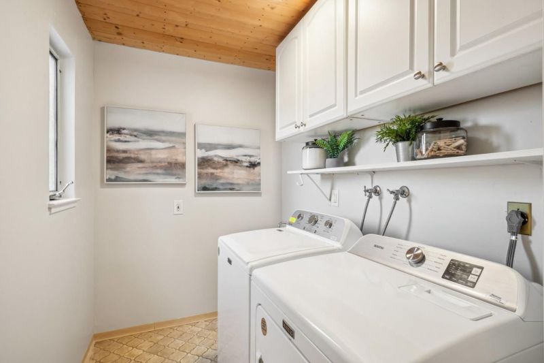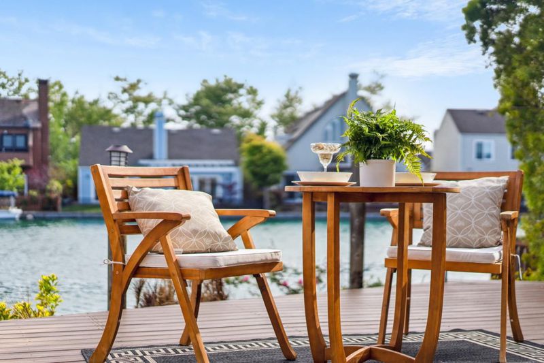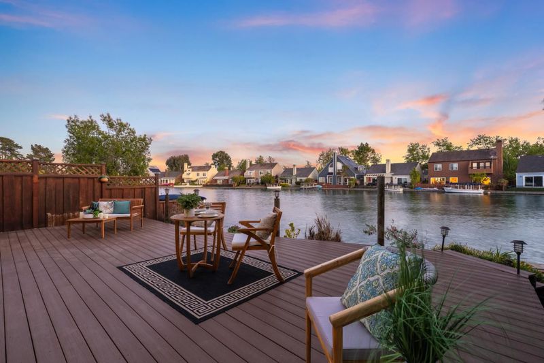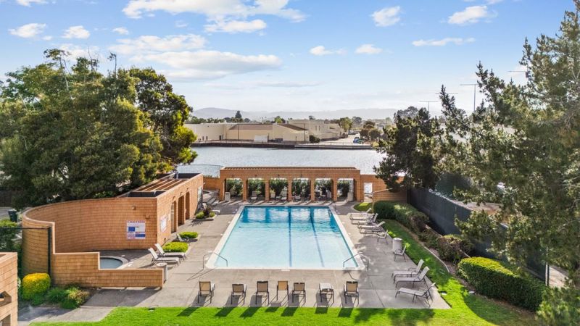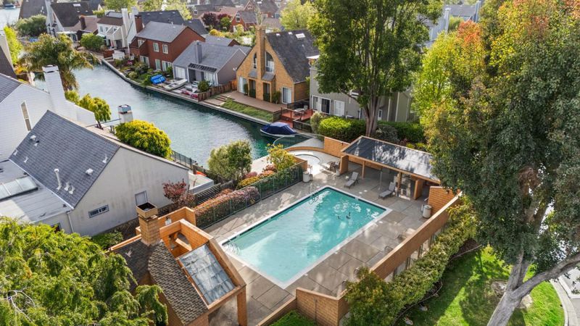
$2,458,000
1,790
SQ FT
$1,373
SQ/FT
1170 Dover Lane
@ Farragut Blvd - 394 - FC- Nbrhood#6 - Harbor Side Etc., Foster City
- 3 Bed
- 3 (2/1) Bath
- 2 Park
- 1,790 sqft
- FOSTER CITY
-

Welcome to this inviting waterfront retreat tucked into one of Foster City's most desirable neighborhoods. Set along wide water, this home offers peaceful views, sun-drenched interiors, and a layout designed for relaxed living. The living room makes a stunning first impression with floor-to-ceiling windows that showcase the tranquil water just beyond your deck. Light flooring and plantation shutters bring warmth and style throughout the main living areas. The kitchen shines with a high, wood-accented ceiling that fills the space with natural light and character. Upstairs, the primary suite is a true retreat with soaring angled ceilings, a walk-in closet, generous storage, and an ensuite bath. Two additional bedrooms, a full bath, and an upstairs laundry room offer convenience and comfort for everyday living. Scattered skylights bring natural light into unexpected corners of the home, and the expansive rear deck invites you to enjoy morning coffee or evening sunsets with wide water as your backdrop. All of this is located in a vibrant community offering two pools, tennis courts, pickleball courts, and a host of other amenities designed to elevate your lifestyle.
- Days on Market
- 5 days
- Current Status
- Active
- Original Price
- $2,458,000
- List Price
- $2,458,000
- On Market Date
- Apr 25, 2025
- Property Type
- Single Family Home
- Area
- 394 - FC- Nbrhood#6 - Harbor Side Etc.
- Zip Code
- 94404
- MLS ID
- ML82004160
- APN
- 094-801-550
- Year Built
- 1977
- Stories in Building
- Unavailable
- Possession
- Unavailable
- Data Source
- MLSL
- Origin MLS System
- MLSListings, Inc.
Foster City Elementary School
Public K-5 Elementary
Students: 866 Distance: 0.4mi
Bright Horizon Chinese School
Private K-7 Coed
Students: NA Distance: 0.9mi
Ronald C. Wornick Jewish Day School
Private K-8 Elementary, Religious, Nonprofit, Core Knowledge
Students: 175 Distance: 0.9mi
Brewer Island Elementary School
Public K-5 Elementary, Yr Round
Students: 567 Distance: 1.2mi
Futures Academy - San Mateo
Private 6-12 Coed
Students: 60 Distance: 1.2mi
San Mateo County Rop School
Public 11-12
Students: NA Distance: 1.3mi
- Bed
- 3
- Bath
- 3 (2/1)
- Parking
- 2
- Attached Garage
- SQ FT
- 1,790
- SQ FT Source
- Unavailable
- Lot SQ FT
- 4,617.0
- Lot Acres
- 0.105992 Acres
- Pool Info
- Yes
- Kitchen
- Dishwasher, Oven Range - Electric, Refrigerator
- Cooling
- None
- Dining Room
- Dining Area in Living Room
- Disclosures
- Natural Hazard Disclosure
- Family Room
- Kitchen / Family Room Combo
- Foundation
- Concrete Slab
- Fire Place
- Insert, Living Room
- Heating
- Forced Air
- Laundry
- Upper Floor, Washer / Dryer
- * Fee
- $291
- Name
- Whalers Island Landing/Manor Associates
- *Fee includes
- Common Area Electricity, Insurance - Common Area, Maintenance - Common Area, Maintenance - Road, Management Fee, and Pool, Spa, or Tennis
MLS and other Information regarding properties for sale as shown in Theo have been obtained from various sources such as sellers, public records, agents and other third parties. This information may relate to the condition of the property, permitted or unpermitted uses, zoning, square footage, lot size/acreage or other matters affecting value or desirability. Unless otherwise indicated in writing, neither brokers, agents nor Theo have verified, or will verify, such information. If any such information is important to buyer in determining whether to buy, the price to pay or intended use of the property, buyer is urged to conduct their own investigation with qualified professionals, satisfy themselves with respect to that information, and to rely solely on the results of that investigation.
School data provided by GreatSchools. School service boundaries are intended to be used as reference only. To verify enrollment eligibility for a property, contact the school directly.
