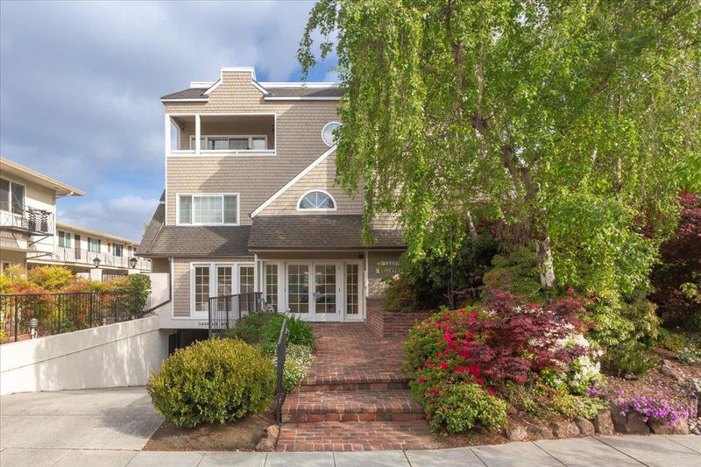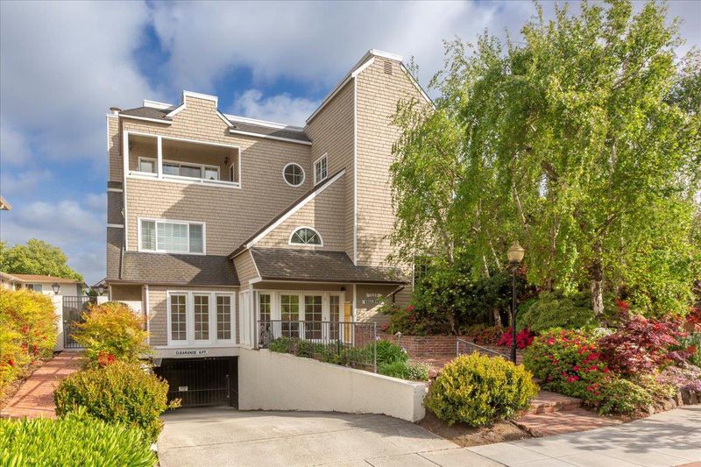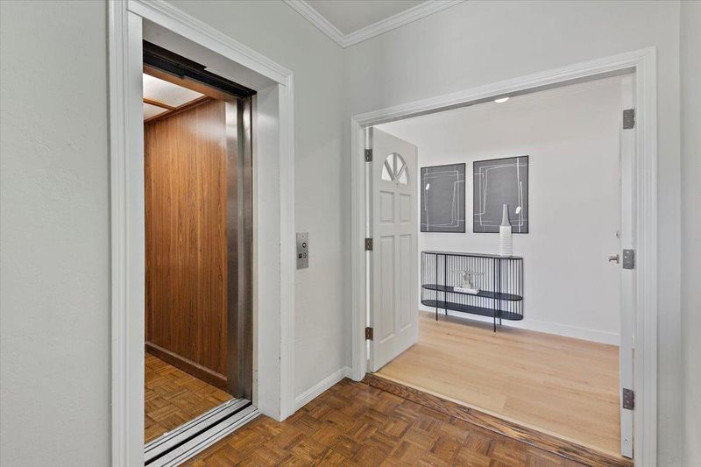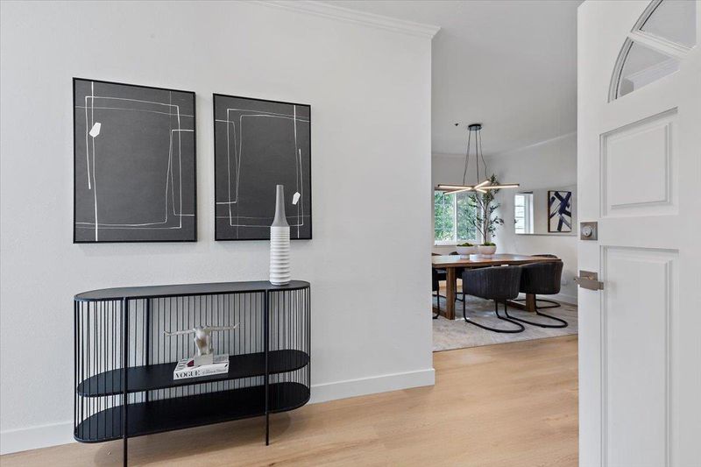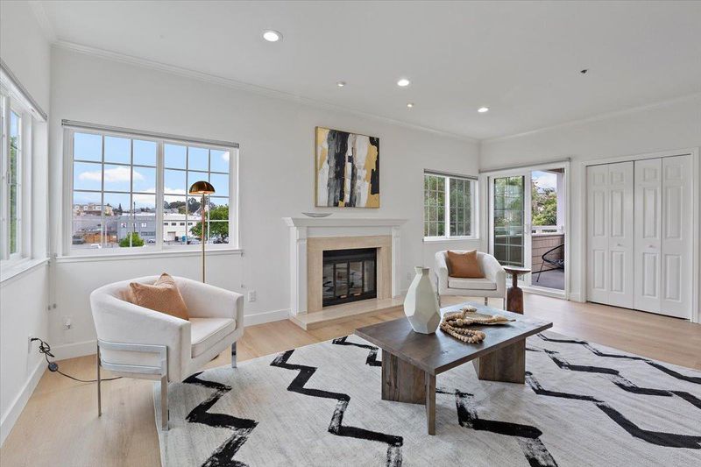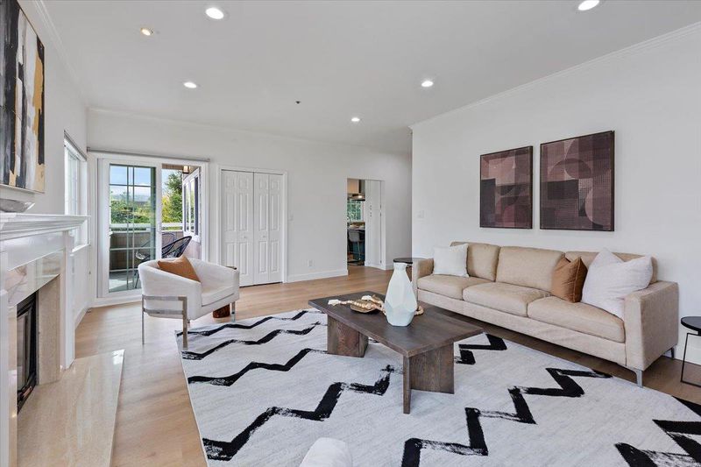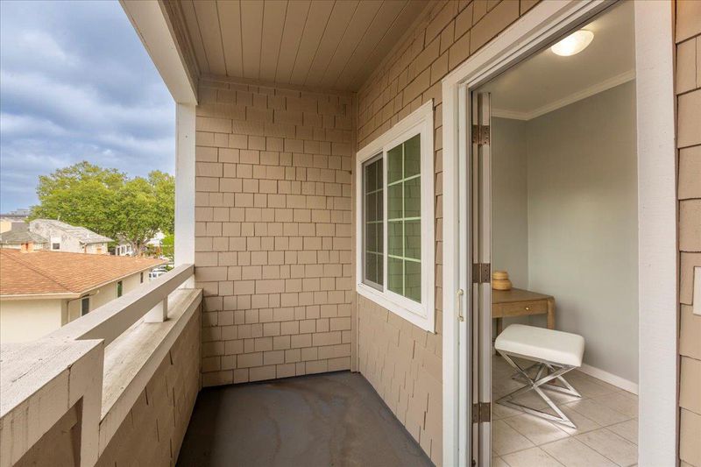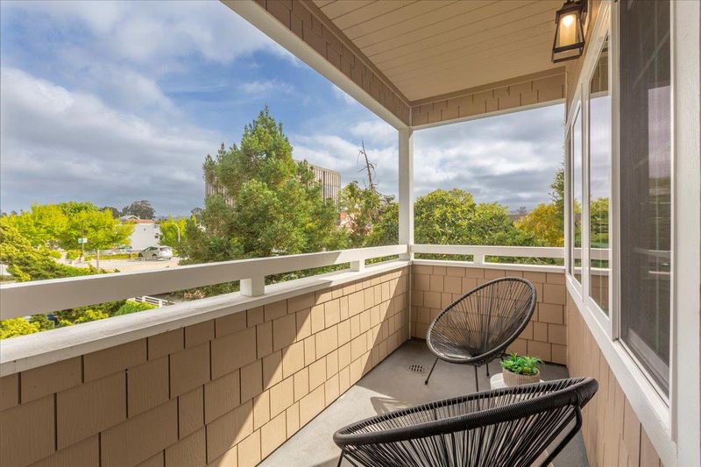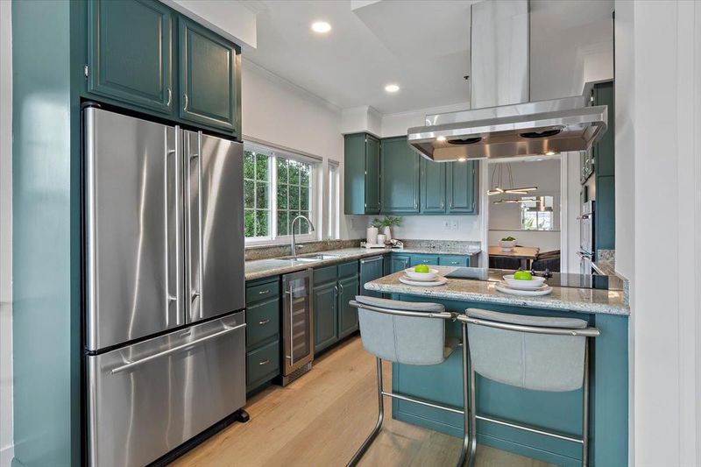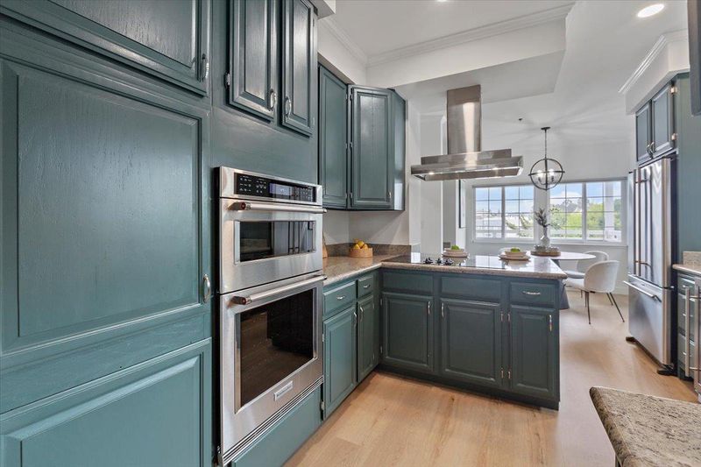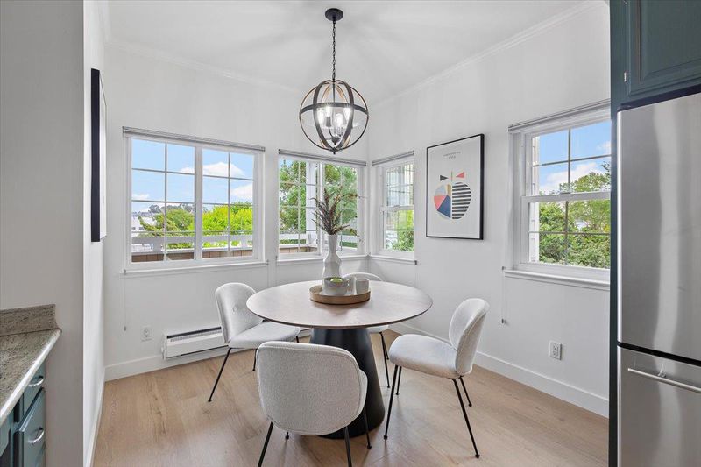
$1,748,000
1,800
SQ FT
$971
SQ/FT
1233 Bellevue Avenue, #8
@ Primrose - 461 - Burlingame Downtown Area, Burlingame
- 2 Bed
- 3 (2/1) Bath
- 5 Park
- 1,800 sqft
- BURLINGAME
-

-
Sun May 4, 2:00 pm - 4:00 pm
Fabulous downtown location for this spacious penthouse single level unit. Direct access from elevator to front door. 2 car assigned parking plus storage. Enjoy all Burlingame Ave has to offer.
Welcome to a penthouse sanctuary in the heart of downtown Burlingame. This exquisite residence offers a blend of sophistication and practicality in this single level unit. Enjoy the convenience of an elevator and assigned 2 car parking, ensuring ease of access. Elevator takes you right from the security gated parking garage to your private lobby and front door. Step inside to discover a classic floorplan that promotes effortless flow and functionality. The spacious living area features a cozy fireplace, perfect for relaxing evenings. Both the primary and secondary bedrooms have their own ensuite bathrooms.The culinary enthusiast will appreciate the kitchen equipped with modern stainless steel appliances; double ovens, cooktop, d/w, refrig and wine refrigerator. Enjoy your meals in the formal dining room or the breakfast nook. Natural sunlight streams into this home. Outdoor living is provided on two private decks; one off of living room which is an ideal retreat for morning coffee or evening unwinding. In unit laundry area adds to the many amenities this home offers. Dont miss the new Luxury Vinyl Plank flooring in the common areas. Experience a blend of luxury and comfort in a vibrant community setting. Fabulous dining and shopping options are just minutes away. Welcome Home!
- Days on Market
- 5 days
- Current Status
- Active
- Original Price
- $1,748,000
- List Price
- $1,748,000
- On Market Date
- Apr 25, 2025
- Property Type
- Condominium
- Area
- 461 - Burlingame Downtown Area
- Zip Code
- 94010
- MLS ID
- ML82003423
- APN
- 108-920-080
- Year Built
- 1985
- Stories in Building
- 1
- Possession
- COE
- Data Source
- MLSL
- Origin MLS System
- MLSListings, Inc.
Burlingame High School
Public 9-12 Secondary
Students: 1492 Distance: 0.2mi
St. Catherine Of Siena Elementary School
Private K-8 Elementary, Religious, Coed
Students: 357 Distance: 0.3mi
McKinley Elementary School
Public K-5 Elementary
Students: 537 Distance: 0.4mi
Washington Elementary School
Public K-5 Elementary
Students: 382 Distance: 0.4mi
Pacific Rim International School
Private K-12
Students: 35 Distance: 0.7mi
San Mateo Park Elementary School
Public K-5 Elementary
Students: 384 Distance: 0.8mi
- Bed
- 2
- Bath
- 3 (2/1)
- Double Sinks, Granite, Primary - Stall Shower(s), Shower over Tub - 1, Tile, Updated Bath
- Parking
- 5
- Assigned Spaces, Electric Gate, Underground Parking
- SQ FT
- 1,800
- SQ FT Source
- Unavailable
- Kitchen
- Cooktop - Electric, Countertop - Granite, Dishwasher, Exhaust Fan, Garbage Disposal, Hood Over Range, Oven - Built-In, Oven - Double, Pantry, Refrigerator, Wine Refrigerator
- Cooling
- None
- Dining Room
- Breakfast Bar, Breakfast Room, Formal Dining Room
- Disclosures
- NHDS Report
- Family Room
- No Family Room
- Flooring
- Carpet, Laminate, Tile
- Foundation
- Concrete Perimeter
- Fire Place
- Gas Burning, Living Room
- Heating
- Baseboard, Electric
- Laundry
- Inside, Washer / Dryer
- Views
- Hills, Neighborhood
- Possession
- COE
- Architectural Style
- Cape Cod
- * Fee
- $711
- Name
- Bellevue Arms
- *Fee includes
- Common Area Electricity, Exterior Painting, Fencing, Insurance, Landscaping / Gardening, Maintenance - Common Area, Maintenance - Exterior, Reserves, Roof, and Water
MLS and other Information regarding properties for sale as shown in Theo have been obtained from various sources such as sellers, public records, agents and other third parties. This information may relate to the condition of the property, permitted or unpermitted uses, zoning, square footage, lot size/acreage or other matters affecting value or desirability. Unless otherwise indicated in writing, neither brokers, agents nor Theo have verified, or will verify, such information. If any such information is important to buyer in determining whether to buy, the price to pay or intended use of the property, buyer is urged to conduct their own investigation with qualified professionals, satisfy themselves with respect to that information, and to rely solely on the results of that investigation.
School data provided by GreatSchools. School service boundaries are intended to be used as reference only. To verify enrollment eligibility for a property, contact the school directly.
