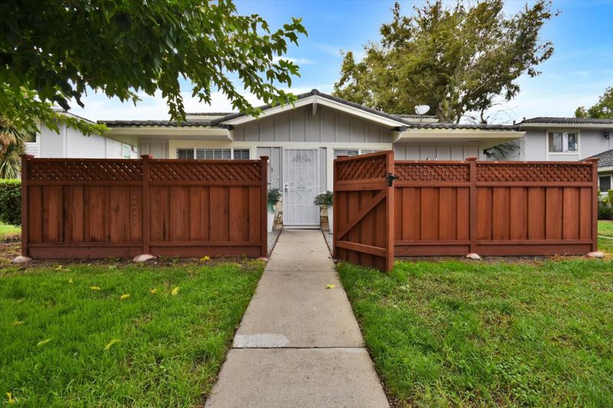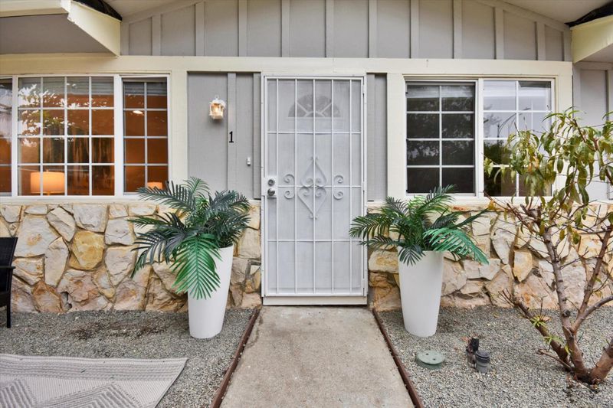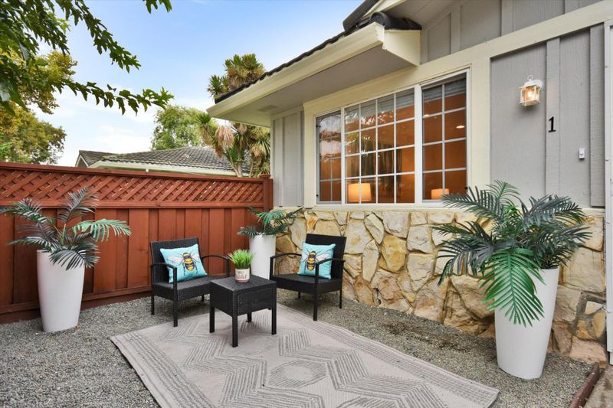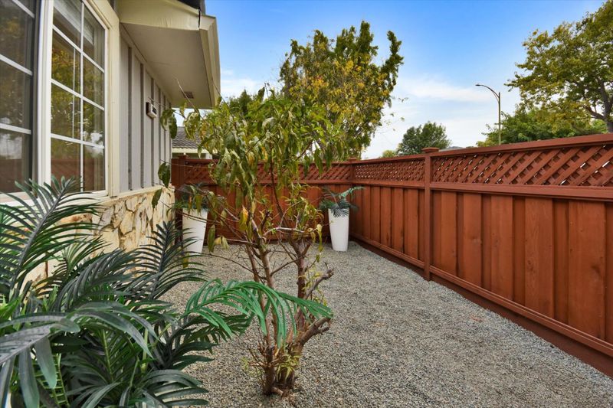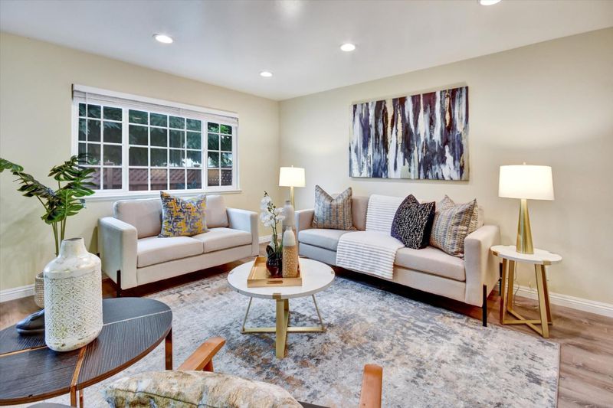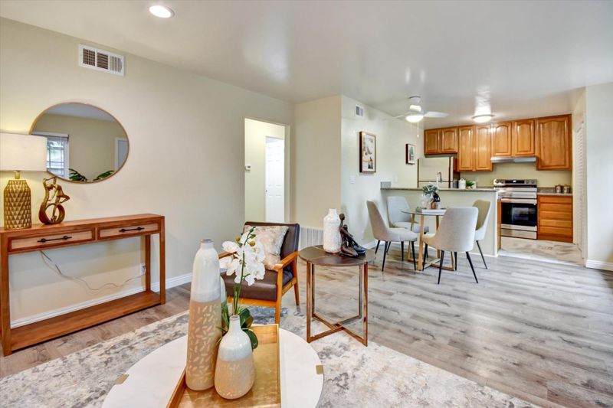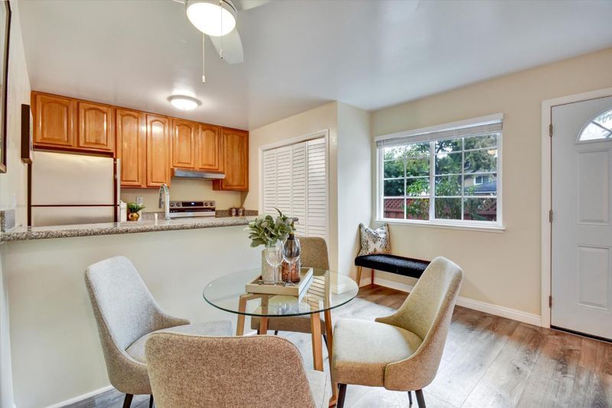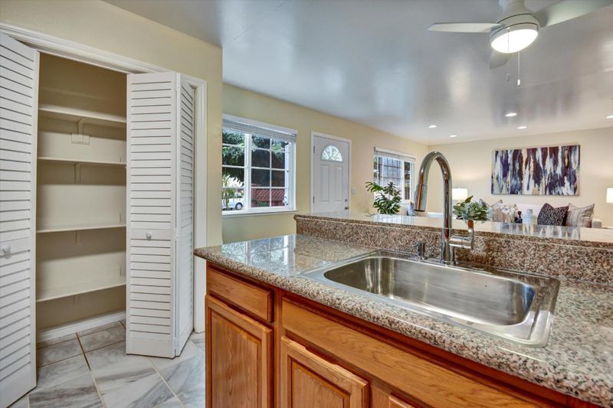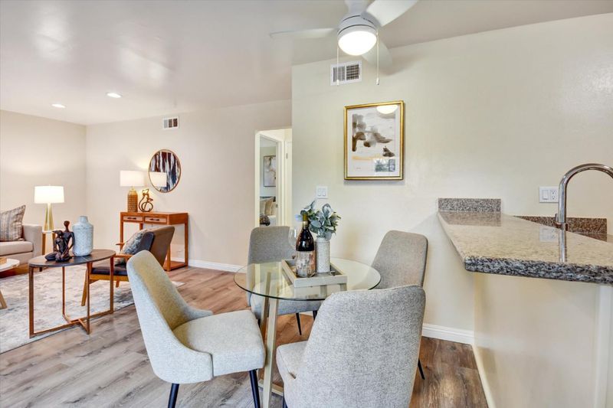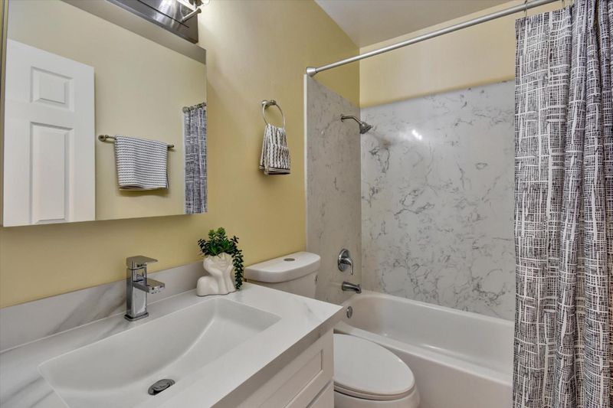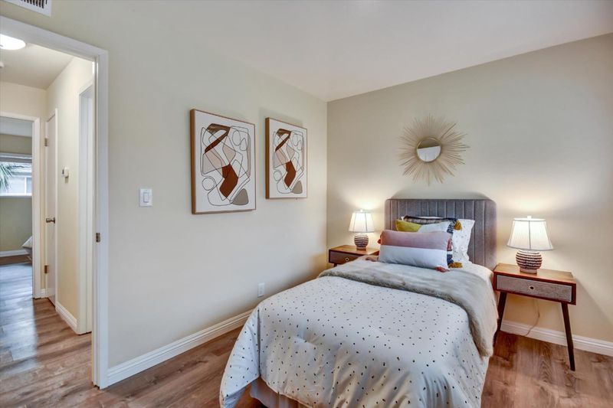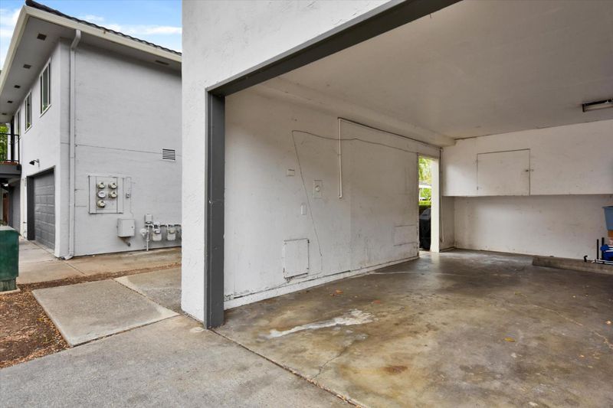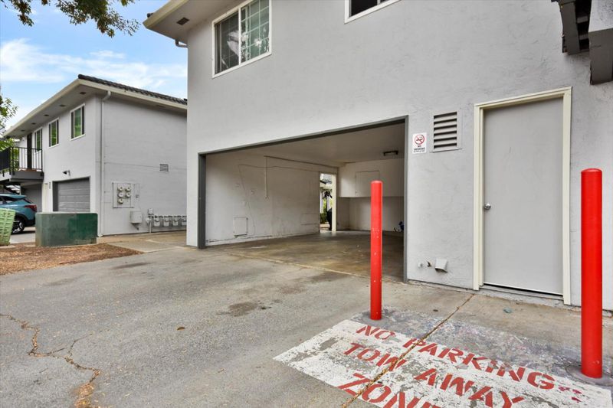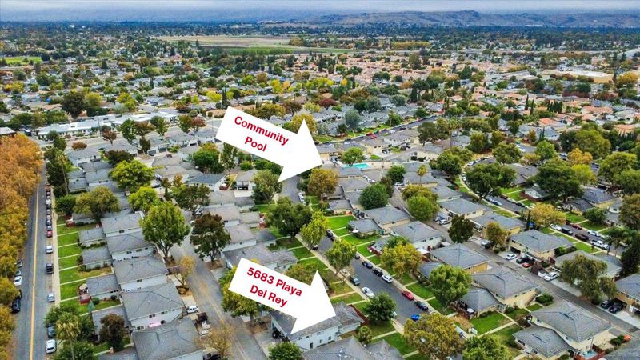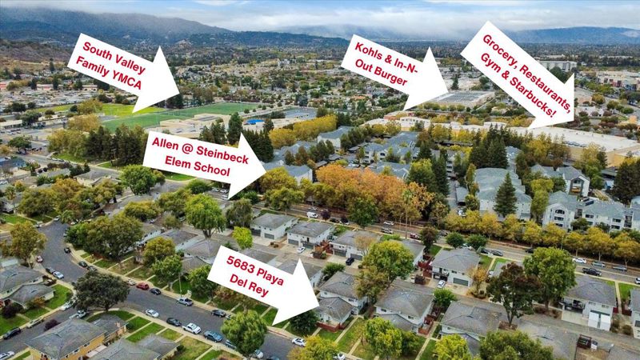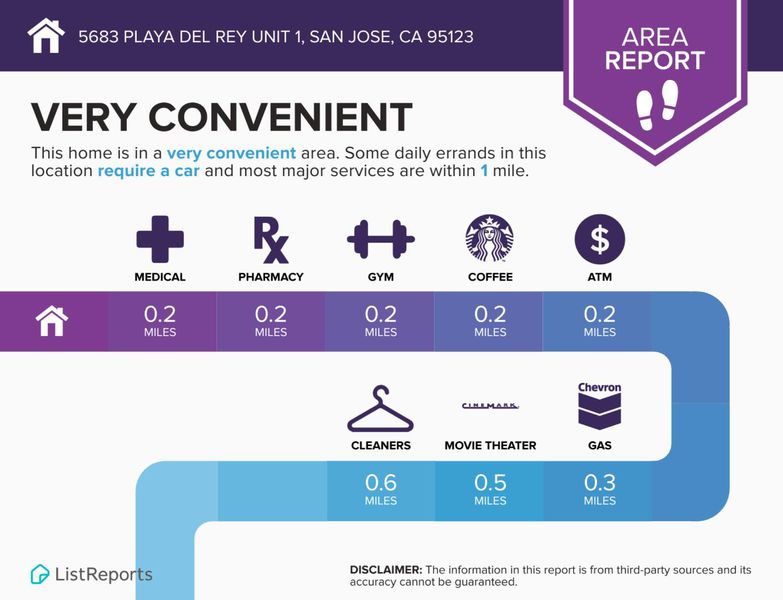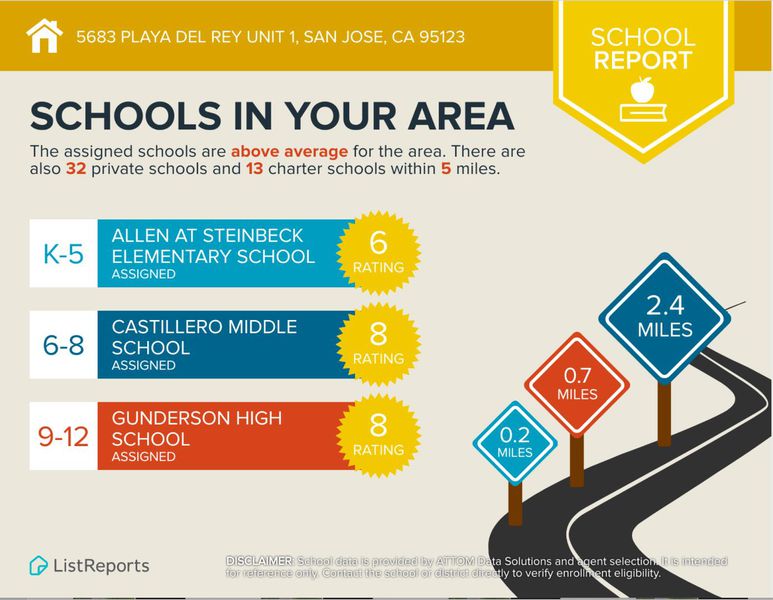
$515,000
810
SQ FT
$636
SQ/FT
5683 Playa Del Rey, #1
@ Blossom Hill - 12 - Blossom Valley, San Jose
- 2 Bed
- 1 Bath
- 2 Park
- 810 sqft
- SAN JOSE
-

-
Sat Nov 1, 1:30 pm - 4:30 pm
-
Sun Nov 2, 1:30 pm - 4:30 pm
A meticulously updated, bright, 2-bed/1-bath condo offers the perfect blend of comfort and privacy. This cozy, single-level home is elevated to another level by its private, fenced, and gated front yard, a rare find that creates a personal oasis for relaxing and/or entertaining. This move-in-ready, open-concept floor plan features a dining nook and a flexible corner perfect for a home office. The modern kitchen boasts granite countertops, a brand new range+hood, ample storage, in addition to an oversized pantry. This quiet, centrally located complex has $471 HOA dues which cover the pool, fire insurance, water+hot water for the unit, sewer, roof, exterior of the building, landscaping, garbage, and a dedicated laundry room for each building. In the garage area you have a one-car spot in a shared 2 car garage, and a tandem spot behind it, plus two private, lockable storage areas. Desirable schools and many nearby dining options make this a popular neighborhood; this move-in-ready gem is one not to be missed!
- Days on Market
- 1 day
- Current Status
- Active
- Original Price
- $515,000
- List Price
- $515,000
- On Market Date
- Oct 28, 2025
- Property Type
- Condominium
- Area
- 12 - Blossom Valley
- Zip Code
- 95123
- MLS ID
- ML82026073
- APN
- 694-21-057
- Year Built
- 1970
- Stories in Building
- 1
- Possession
- COE
- Data Source
- MLSL
- Origin MLS System
- MLSListings, Inc.
Allen at Steinbeck School
Public K-5 Elementary
Students: 520 Distance: 0.1mi
Gunderson High School
Public 9-12 Secondary
Students: 1093 Distance: 0.7mi
Spectrum Center Inc - San Jose
Private K-12 Special Education, Special Education Program, Coed
Students: 52 Distance: 0.9mi
Discovery Charter 2
Charter K-8
Students: 584 Distance: 0.9mi
Frost (Earl) Elementary School
Public K-8 Elementary, Independent Study, Gifted Talented
Students: 638 Distance: 1.0mi
Herman (Leonard) Intermediate School
Public 5-8 Middle
Students: 854 Distance: 1.0mi
- Bed
- 2
- Bath
- 1
- Dual Flush Toilet, Shower over Tub - 1, Solid Surface, Updated Bath
- Parking
- 2
- Assigned Spaces, Attached Garage, Covered Parking, On Street, Tandem Parking
- SQ FT
- 810
- SQ FT Source
- Unavailable
- Pool Info
- Pool - In Ground
- Kitchen
- Countertop - Granite, Hood Over Range, Ice Maker, Oven Range - Electric, Pantry, Refrigerator
- Cooling
- None
- Dining Room
- Dining Area in Family Room, No Formal Dining Room
- Disclosures
- Flood Zone - See Report, Lead Base Disclosure, Natural Hazard Disclosure, NHDS Report
- Family Room
- Kitchen / Family Room Combo
- Flooring
- Laminate, Marble, Tile
- Foundation
- Concrete Slab
- Heating
- Central Forced Air
- Laundry
- Community Facility, Other
- Views
- Neighborhood
- Possession
- COE
- Architectural Style
- Tract
- * Fee
- $471
- Name
- Downer Estates
- Phone
- 925-460-8890
- *Fee includes
- Common Area Electricity, Common Area Gas, Exterior Painting, Garbage, Hot Water, Insurance - Common Area, Insurance - Flood, Insurance - Hazard, Insurance - Liability, Landscaping / Gardening, Maintenance - Common Area, Maintenance - Exterior, Pool, Spa, or Tennis, Roof, Sewer, and Water
MLS and other Information regarding properties for sale as shown in Theo have been obtained from various sources such as sellers, public records, agents and other third parties. This information may relate to the condition of the property, permitted or unpermitted uses, zoning, square footage, lot size/acreage or other matters affecting value or desirability. Unless otherwise indicated in writing, neither brokers, agents nor Theo have verified, or will verify, such information. If any such information is important to buyer in determining whether to buy, the price to pay or intended use of the property, buyer is urged to conduct their own investigation with qualified professionals, satisfy themselves with respect to that information, and to rely solely on the results of that investigation.
School data provided by GreatSchools. School service boundaries are intended to be used as reference only. To verify enrollment eligibility for a property, contact the school directly.
