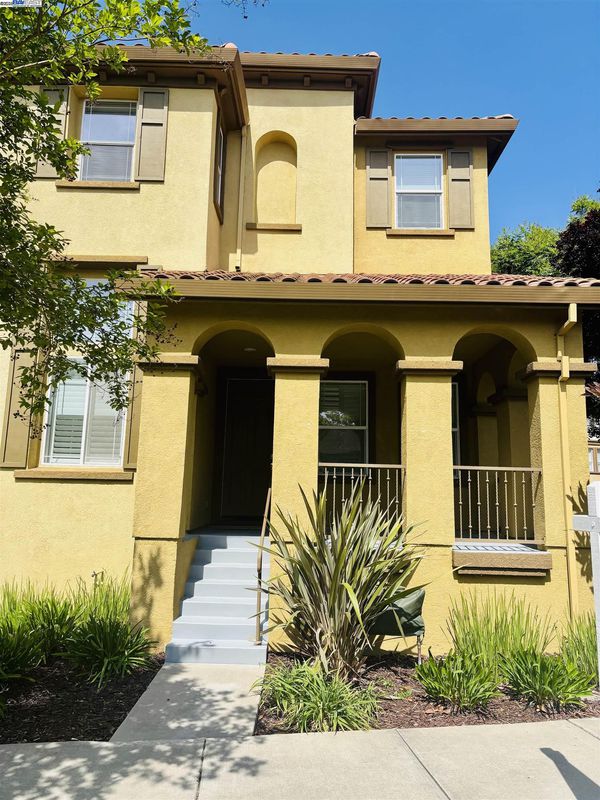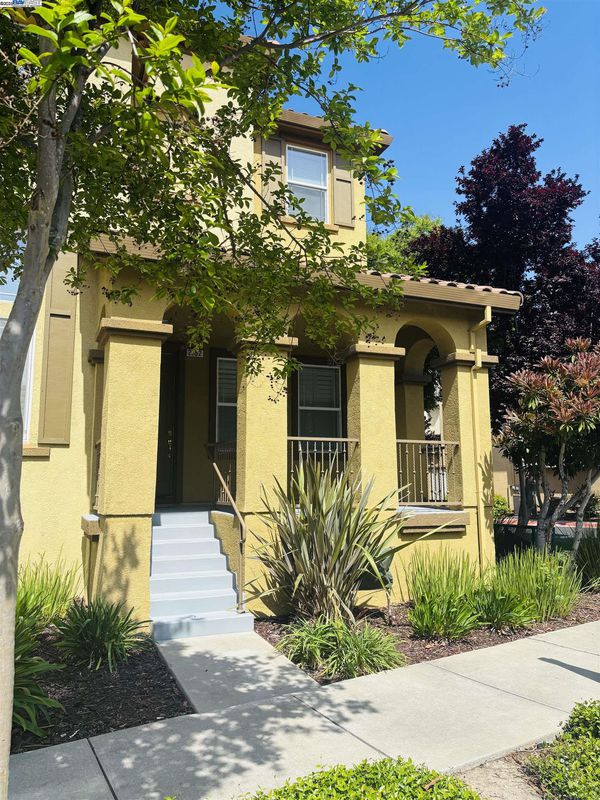
$1,298,000
2,346
SQ FT
$553
SQ/FT
2352 Millstream Ln
@ Harcourt Way - Windemere, San Ramon
- 4 Bed
- 3 Bath
- 2 Park
- 2,346 sqft
- San Ramon
-

Welcome to this East Facing, Townhouse style, condo in the highly coveted Ambridge community of Windemere. This rarely available Corner Lot showcases Brand New Carpet, Plantation Shutters & Laminate wood Floors. Greeted w/Soaring Ceilings & Formal Living Room upon entry, the main level also offers a highly sought-after bedroom & full bath. This modern floor plan features Formal Dining Room, & Family Room w/Gas Fireplace w/custom mantle. The Kitchen features Granite Countertops & Backsplash, Bar seating at Island, Stainless Steel Appliances & Breakfast Nook w/access to Private Patio. The upstairs level leads you to the Primary Suite w/Gorgeous ensuite bath offering a walk-in closet, Marble tile surfaces, 2 sinks, Stall shower & Soaking tub. This level also includes a Designated workspace in the hallway w/two secondary bedrooms & shared Full bath with tub. Laundry Room w/Ample Cabinets & Counter space. Attached two car garage equipped with 240EV charging capability. Featuring modern conveniences such as a water softener, a reverse osmosis system for purified drinking water. Walking Distance to HOA community Pool. Located near Top-Rated San Ramon schools, Easy access to Shopping/Dining, Parks & Hiking trails!
- Current Status
- Active - Coming Soon
- Original Price
- $1,298,000
- List Price
- $1,298,000
- On Market Date
- Apr 30, 2025
- Property Type
- Condominium
- D/N/S
- Windemere
- Zip Code
- 94582
- MLS ID
- 41095474
- APN
- 2233500251
- Year Built
- 2003
- Stories in Building
- 2
- Possession
- COE
- Data Source
- MAXEBRDI
- Origin MLS System
- BAY EAST
Quail Run Elementary School
Public K-5 Elementary
Students: 949 Distance: 0.3mi
Venture (Alternative) School
Public K-12 Alternative
Students: 154 Distance: 0.5mi
Dougherty Valley High School
Public 9-12 Secondary
Students: 3331 Distance: 0.5mi
Gale Ranch Middle School
Public 6-8 Middle
Students: 1262 Distance: 0.6mi
Windemere Ranch Middle School
Public 6-8 Middle
Students: 1355 Distance: 0.6mi
Live Oak Elementary School
Public K-5 Elementary
Students: 819 Distance: 0.8mi
- Bed
- 4
- Bath
- 3
- Parking
- 2
- Attached, Garage Door Opener
- SQ FT
- 2,346
- SQ FT Source
- Public Records
- Pool Info
- Other, Community
- Kitchen
- Dishwasher, Disposal, Gas Range, Microwave, Oven, Dryer, Washer, Water Filter System, Electric Water Heater, Gas Water Heater, Water Softener, 220 Volt Outlet, Breakfast Bar, Breakfast Nook, Counter - Stone, Eat In Kitchen, Garbage Disposal, Gas Range/Cooktop, Oven Built-in
- Cooling
- Ceiling Fan(s), Zoned
- Disclosures
- Nat Hazard Disclosure
- Entry Level
- 4
- Exterior Details
- No Yard
- Flooring
- Hardwood, Tile, Carpet
- Foundation
- Fire Place
- Living Room
- Heating
- Zoned
- Laundry
- Dryer, Laundry Room, Washer, In Unit
- Upper Level
- 3 Bedrooms, 2 Baths, Primary Bedrm Suite - 1, Primary Bedrm Retreat
- Main Level
- 1 Bedroom, 1 Bath, Laundry Facility, Main Entry
- Possession
- COE
- Architectural Style
- Contemporary
- Non-Master Bathroom Includes
- Shower Over Tub, Tile, Tub, Other
- Construction Status
- Existing
- Additional Miscellaneous Features
- No Yard
- Location
- Corner Lot
- Roof
- Tile
- Water and Sewer
- Public
- Fee
- $435
MLS and other Information regarding properties for sale as shown in Theo have been obtained from various sources such as sellers, public records, agents and other third parties. This information may relate to the condition of the property, permitted or unpermitted uses, zoning, square footage, lot size/acreage or other matters affecting value or desirability. Unless otherwise indicated in writing, neither brokers, agents nor Theo have verified, or will verify, such information. If any such information is important to buyer in determining whether to buy, the price to pay or intended use of the property, buyer is urged to conduct their own investigation with qualified professionals, satisfy themselves with respect to that information, and to rely solely on the results of that investigation.
School data provided by GreatSchools. School service boundaries are intended to be used as reference only. To verify enrollment eligibility for a property, contact the school directly.




