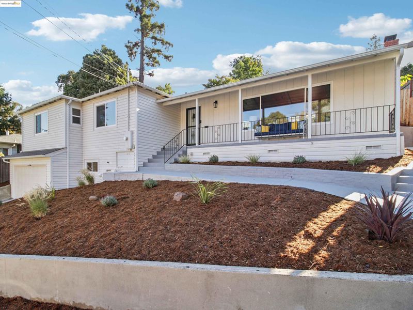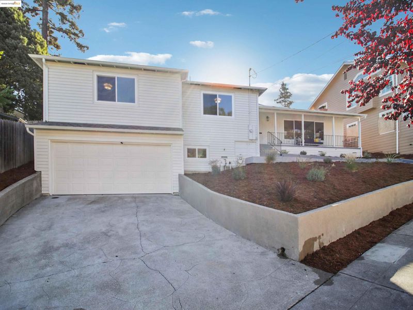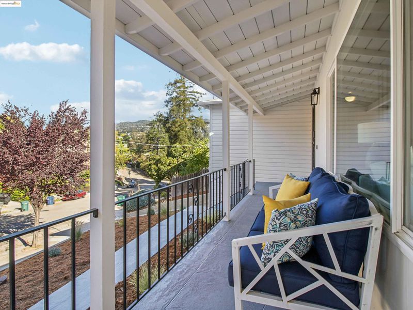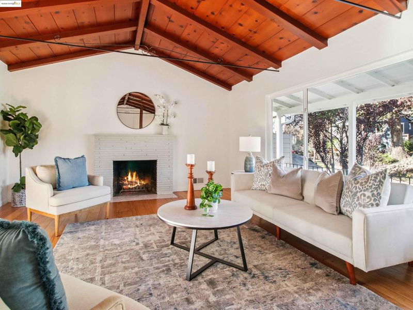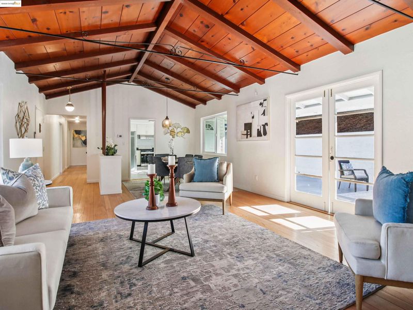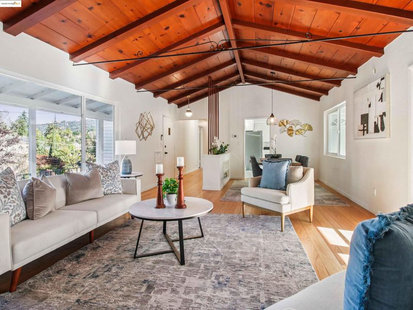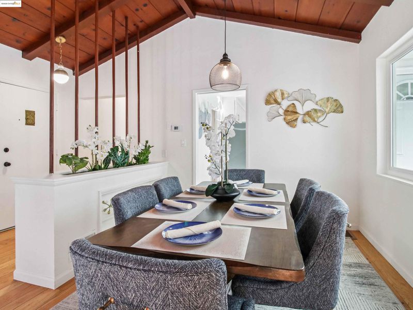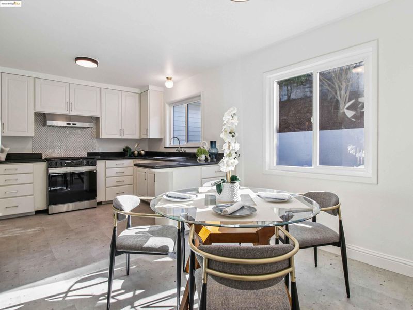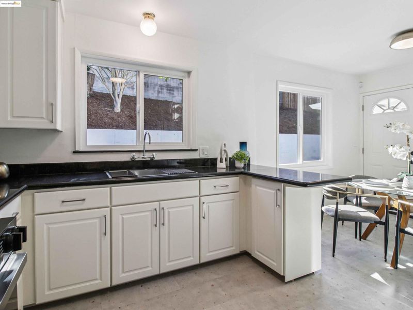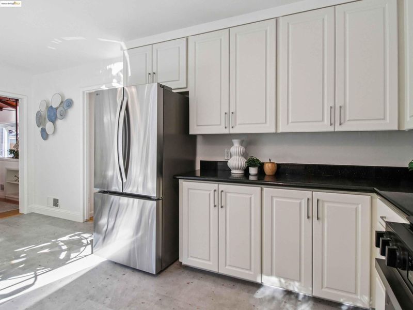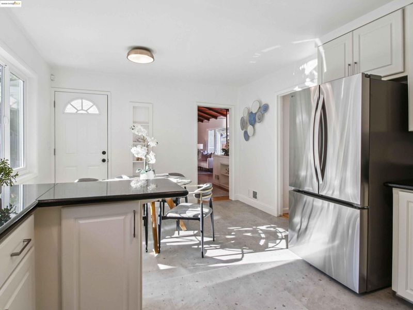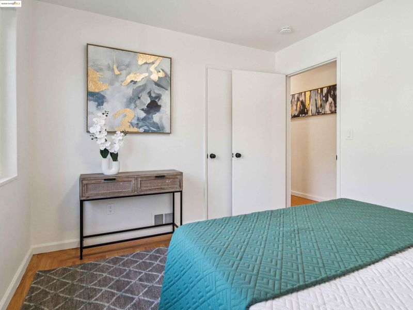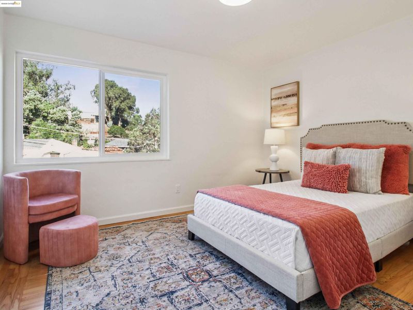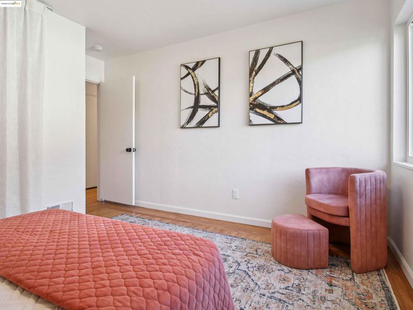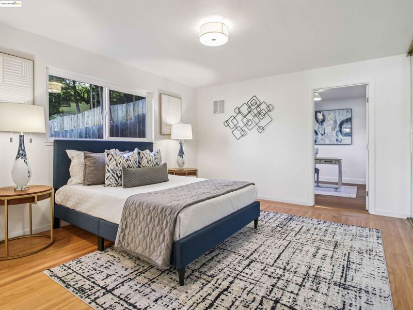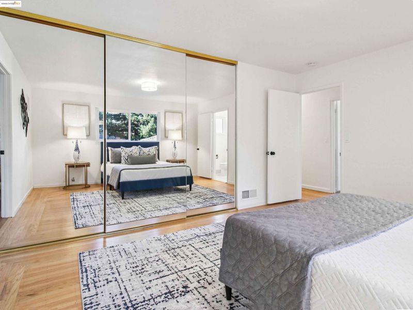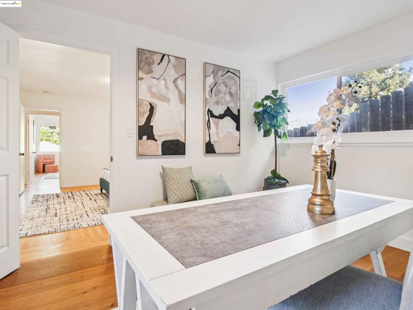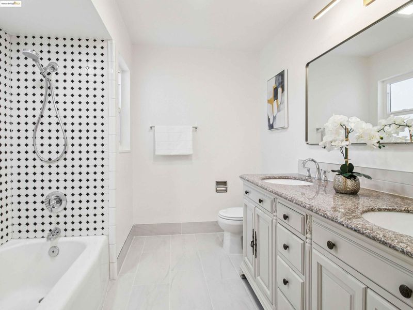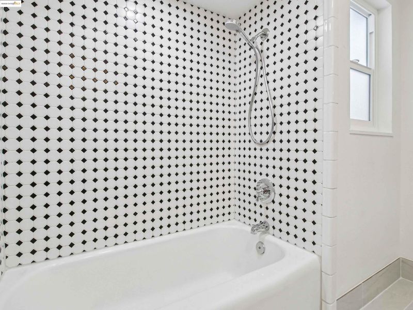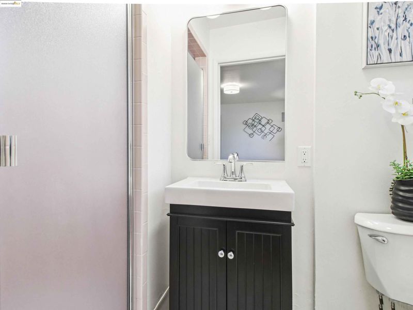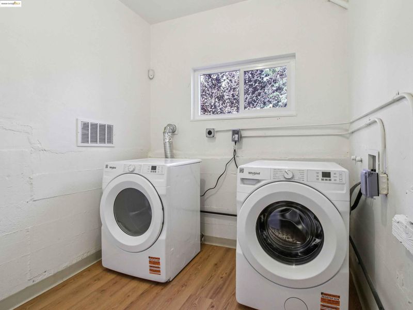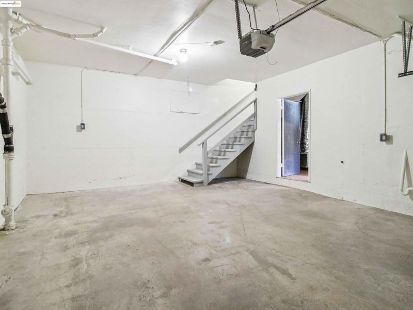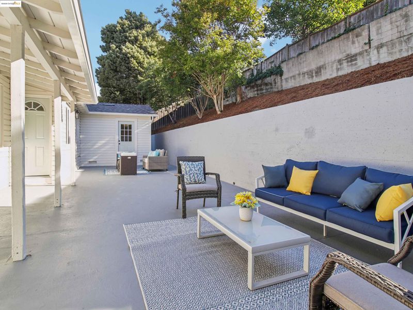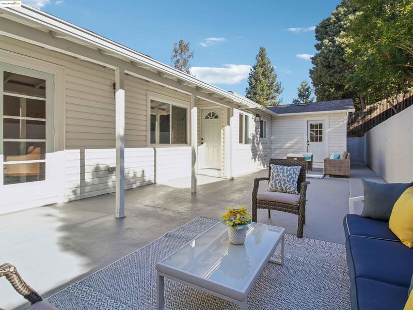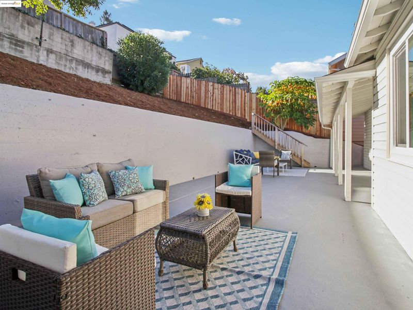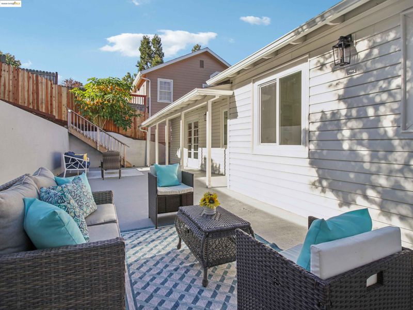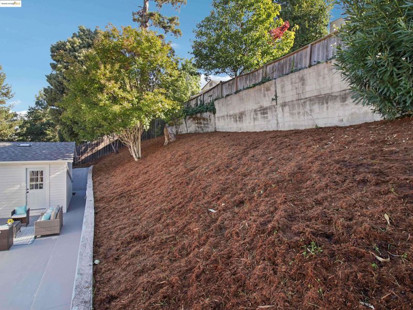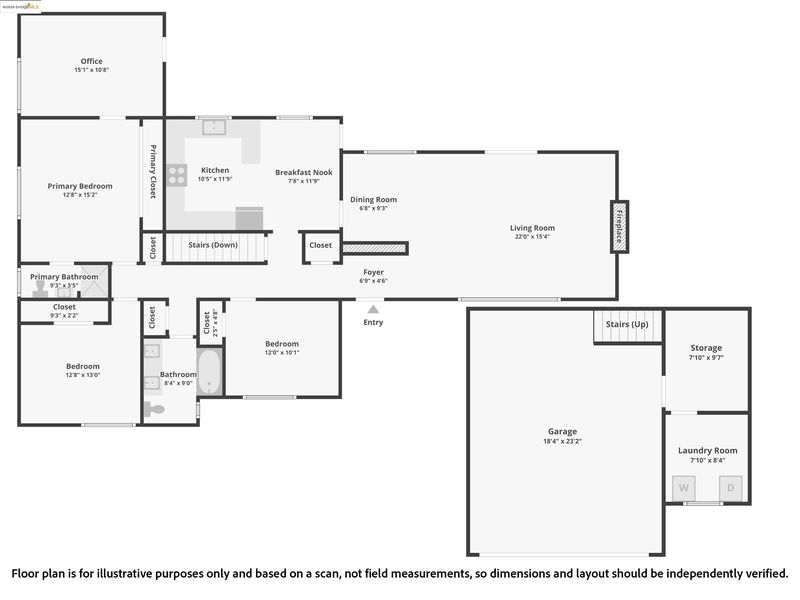
$698,000
1,747
SQ FT
$400
SQ/FT
3432 Pierson St
@ Morcom - Maxwell Park, Oakland
- 4 Bed
- 2 Bath
- 2 Park
- 1,747 sqft
- Oakland
-

-
Sat Nov 1, 1:00 pm - 5:00 pm
Vaulted wood ceiling with exposed rafters and tongue-and-groove planks adds character to the living room. French doors open to the back patio for easy entertaining. Major system upgrades include new roof, 200A electrical, furnace and ductwork, seismic retrofit, new sewer lateral, sidewalk compliance, and clear section 1 pest. Refinished original hardwood floors throughout. Fourth bedroom makes a great office with direct backyard access.
-
Sun Nov 2, 1:00 pm - 5:00 pm
Vaulted wood ceiling with exposed rafters and tongue-and-groove planks adds character to the living room. French doors open to the back patio for easy entertaining. Major system upgrades include new roof, 200A electrical, furnace and ductwork, seismic retrofit, new sewer lateral, sidewalk compliance, and clear section 1 pest. Refinished original hardwood floors throughout. Fourth bedroom makes a great office with direct backyard access.
-
Mon Nov 3, 10:00 am - 1:00 pm
Vaulted wood ceiling with exposed rafters and tongue-and-groove planks adds character to the living room. French doors open to the back patio for easy entertaining. Major system upgrades include new roof, 200A electrical, furnace and ductwork, seismic retrofit, new sewer lateral, sidewalk compliance, and clear section 1 pest. Refinished original hardwood floors throughout. Fourth bedroom makes a great office with direct backyard access.
Open House Saturday and Sunday 1-5pm. Don't forget to turn your clocks back Sunday Morning! This move-in ready 4-bed, 2-bath Maxwell Park home has been updated from the systems to the finishes. The living room features professionally refinished original hardwood floors and a vaulted wood plank ceiling with exposed rafters and the french doors open to the back patio. The kitchen is outfitted with new appliances and flooring and the layout is practical with the kitchen connected to the attached two-car garage. The fourth bedroom/bonus room is perfect for a home office with its separate exterior door leading to the backyard. The laundry room has also been refurbished and includes a new washer and dryer. Major improvements include a new roof, new 200A electrical service, new furnace and ductwork, seismic retrofit, site drainage system, new sewer lateral, sidewalk compliance, and a clear section 1 pest report. From the living areas and the garden-ready backyard you’ll enjoy tree-filled views and a peaceful, tucked-away setting. Maxwell Park is known for its strong community, walkable streets, and proximity to Mills College, Oakland Hills trails, Farmer Joe’s, and quick access to Highway 580 and the Laurel and Dimond dining corridors.
- Current Status
- New
- Original Price
- $698,000
- List Price
- $698,000
- On Market Date
- Oct 30, 2025
- Property Type
- Detached
- D/N/S
- Maxwell Park
- Zip Code
- 94619
- MLS ID
- 41116224
- APN
- 362502134
- Year Built
- 1952
- Stories in Building
- 1
- Possession
- Close Of Escrow
- Data Source
- MAXEBRDI
- Origin MLS System
- Bridge AOR
Roses In Concrete
Charter K-8
Students: 368 Distance: 0.3mi
Urban Montessori Charter School
Charter K-8 Coed
Students: 432 Distance: 0.3mi
Julia Morgan School For Girls
Private 6-8 Elementary, All Female
Students: 128 Distance: 0.4mi
Mills College Children's School
Private K-5 Alternative, Elementary, Coed
Students: 87 Distance: 0.4mi
Melrose Leadership Academy
Public PK-8 Middle
Students: 538 Distance: 0.5mi
St. Lawrence O'toole Elementary School
Private K-8 Elementary, Religious, Coed
Students: 180 Distance: 0.5mi
- Bed
- 4
- Bath
- 2
- Parking
- 2
- Attached, Int Access From Garage, Garage Door Opener
- SQ FT
- 1,747
- SQ FT Source
- Public Records
- Lot SQ FT
- 7,520.0
- Lot Acres
- 0.17 Acres
- Pool Info
- None
- Kitchen
- Dryer, Washer, Eat-in Kitchen
- Cooling
- None
- Disclosures
- Disclosure Package Avail
- Entry Level
- Exterior Details
- Back Yard
- Flooring
- Hardwood Flrs Throughout, Tile
- Foundation
- Fire Place
- Brick
- Heating
- Forced Air
- Laundry
- 220 Volt Outlet, Dryer, Gas Dryer Hookup, Laundry Room, Washer
- Main Level
- 4 Bedrooms, 2 Baths, Primary Bedrm Suite - 1, Main Entry
- Possession
- Close Of Escrow
- Architectural Style
- Ranch, Mid Century Modern
- Construction Status
- Existing
- Additional Miscellaneous Features
- Back Yard
- Location
- Back Yard
- Roof
- Composition Shingles
- Water and Sewer
- Public
- Fee
- Unavailable
MLS and other Information regarding properties for sale as shown in Theo have been obtained from various sources such as sellers, public records, agents and other third parties. This information may relate to the condition of the property, permitted or unpermitted uses, zoning, square footage, lot size/acreage or other matters affecting value or desirability. Unless otherwise indicated in writing, neither brokers, agents nor Theo have verified, or will verify, such information. If any such information is important to buyer in determining whether to buy, the price to pay or intended use of the property, buyer is urged to conduct their own investigation with qualified professionals, satisfy themselves with respect to that information, and to rely solely on the results of that investigation.
School data provided by GreatSchools. School service boundaries are intended to be used as reference only. To verify enrollment eligibility for a property, contact the school directly.
