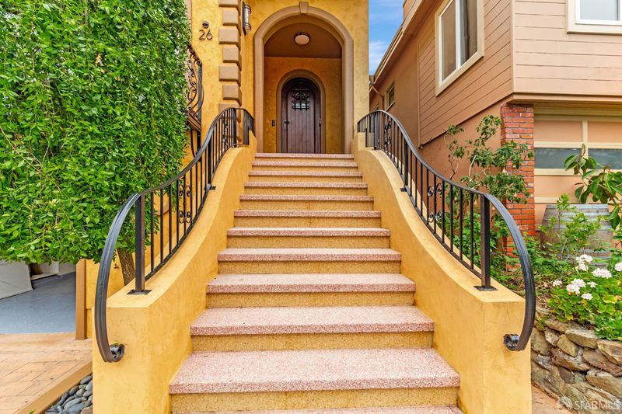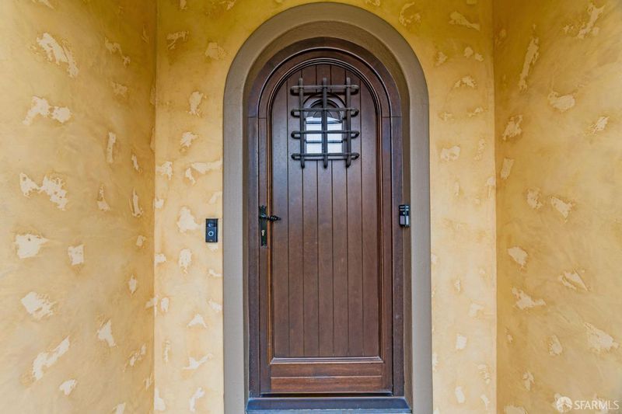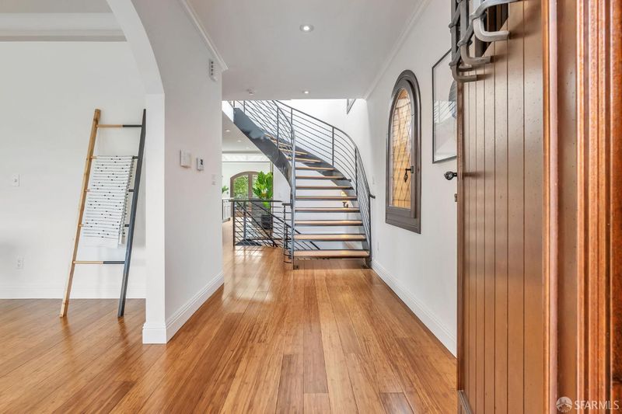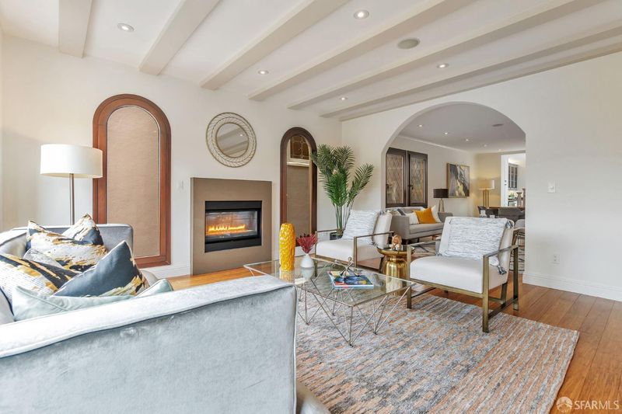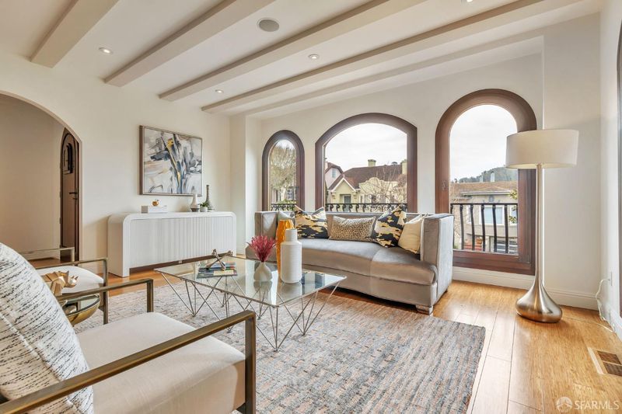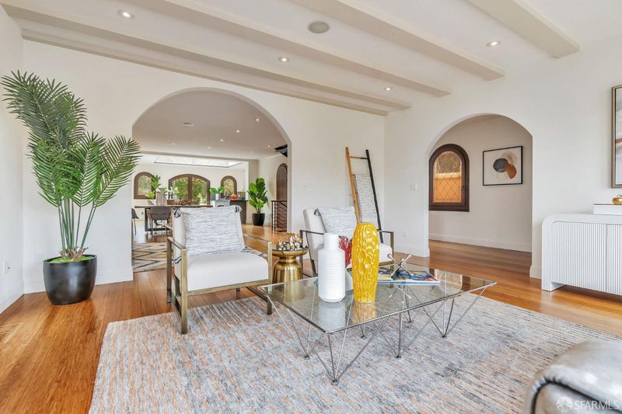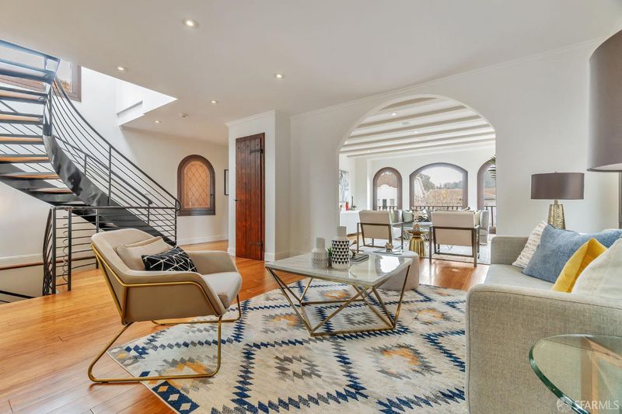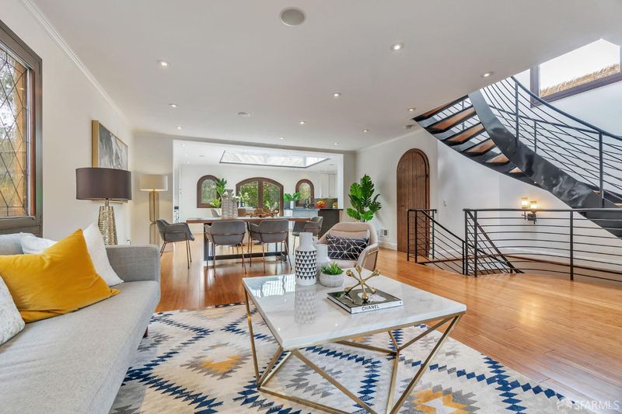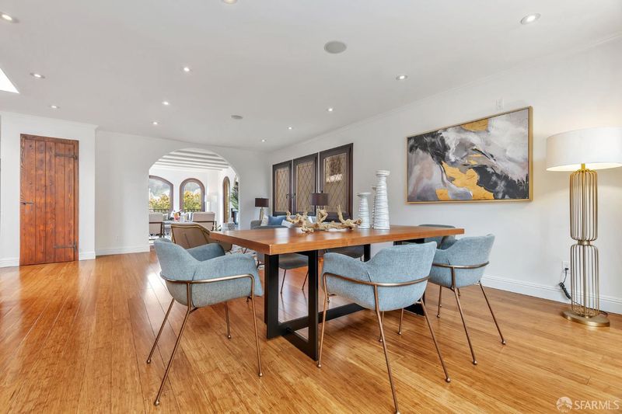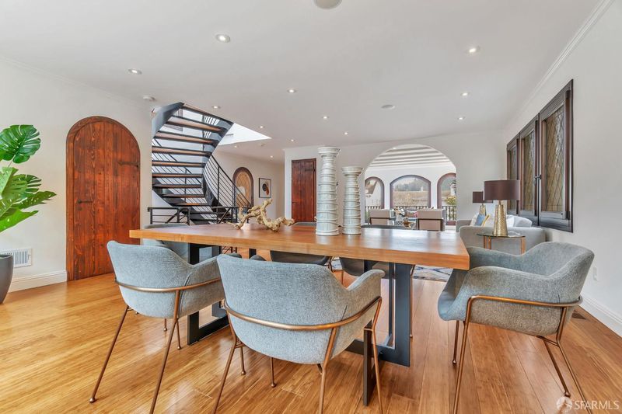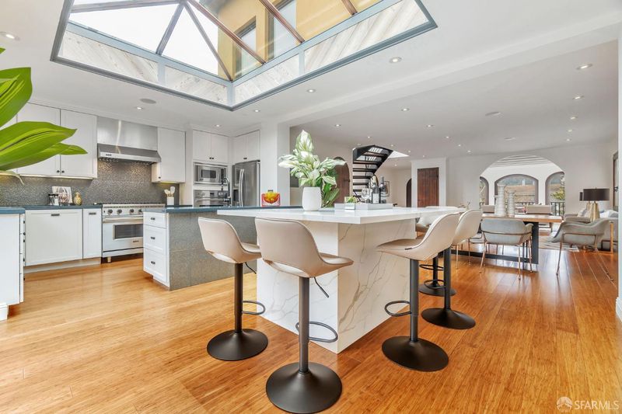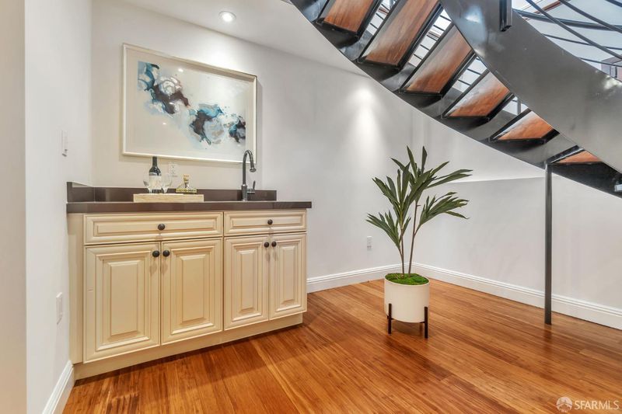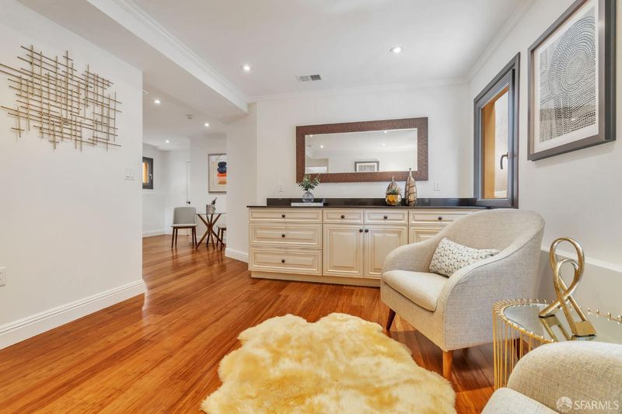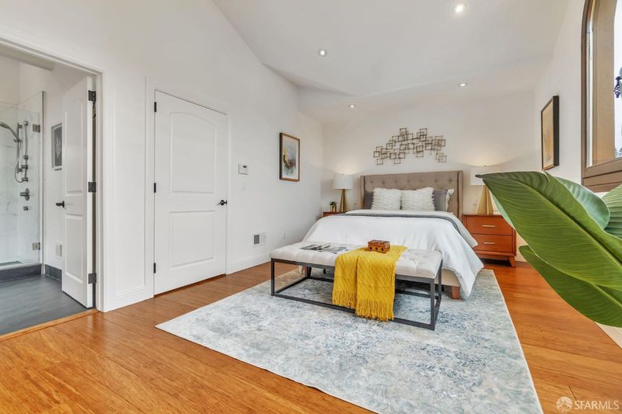
$3,195,000
3,220
SQ FT
$992
SQ/FT
26 Forest Side Ave
@ Taraval - 4 - West Portal, San Francisco
- 5 Bed
- 3.5 Bath
- 2 Park
- 3,220 sqft
- San Francisco
-

Welcome to this gorgeous Spanish Mediterranean detached home, an oasis of calm, beauty, space, and unique craftsmanship situated within a short stroll of West Portal's popular, delightful village. The light-filled main level features a formal living room with a gas fireplace, voluminous open dining and kitchen area, and an expansive, elegant island-all of which is perfect for entertaining and relaxed, remarkable day-to-day living. The spacious deck opens to a large garden sanctuary, perfect for al fresco dining, BBQ, and a play area for the little ones or four-legged family members. The top level offers three bedrooms and two bathrooms (one primary suite). The ground level includes two bedrooms, one bathroom, and an open area ideal for a home office or gym. The generous one car garage with washer and dryer provides plenty of extra storage space. This is a rare opportunity to own such a grand, inviting home in this highly desirable neighborhood.
- Days on Market
- 5 days
- Current Status
- Active
- Original Price
- $3,195,000
- List Price
- $3,195,000
- On Market Date
- Apr 25, 2025
- Property Type
- Single Family Residence
- District
- 4 - West Portal
- Zip Code
- 94127
- MLS ID
- 425032415
- APN
- 2413023
- Year Built
- 1925
- Stories in Building
- 0
- Possession
- Close Of Escrow
- Data Source
- SFAR
- Origin MLS System
West Portal Elementary School
Public K-5 Elementary, Coed
Students: 594 Distance: 0.2mi
Hoover (Herbert) Middle School
Public 6-8 Middle
Students: 971 Distance: 0.2mi
St. Cecilia Elementary School
Private K-8 Elementary, Religious, Coed
Students: 587 Distance: 0.4mi
San Francisco Waldorf High School
Private 9-12 Coed
Students: 160 Distance: 0.5mi
West Portal Lutheran Elementary School
Private K-8 Elementary, Religious, Coed
Students: 400 Distance: 0.6mi
St. Brendan Elementary School
Private K-8 Elementary, Religious, Coed
Students: 311 Distance: 0.6mi
- Bed
- 5
- Bath
- 3.5
- Parking
- 2
- Garage Door Opener, Interior Access
- SQ FT
- 3,220
- SQ FT Source
- Unavailable
- Lot SQ FT
- 2,996.0
- Lot Acres
- 0.0688 Acres
- Kitchen
- Breakfast Area, Island, Quartz Counter, Skylight(s), Stone Counter
- Exterior Details
- Balcony
- Family Room
- Cathedral/Vaulted
- Living Room
- Cathedral/Vaulted
- Flooring
- Bamboo, Tile, Wood
- Fire Place
- Living Room
- Heating
- Central, Fireplace(s)
- Laundry
- Dryer Included, In Garage, Inside Area, Washer Included
- Upper Level
- Bedroom(s), Full Bath(s), Primary Bedroom
- Main Level
- Dining Room, Kitchen, Living Room, Partial Bath(s)
- Possession
- Close Of Escrow
- Special Listing Conditions
- Offer As Is
- Fee
- $0
MLS and other Information regarding properties for sale as shown in Theo have been obtained from various sources such as sellers, public records, agents and other third parties. This information may relate to the condition of the property, permitted or unpermitted uses, zoning, square footage, lot size/acreage or other matters affecting value or desirability. Unless otherwise indicated in writing, neither brokers, agents nor Theo have verified, or will verify, such information. If any such information is important to buyer in determining whether to buy, the price to pay or intended use of the property, buyer is urged to conduct their own investigation with qualified professionals, satisfy themselves with respect to that information, and to rely solely on the results of that investigation.
School data provided by GreatSchools. School service boundaries are intended to be used as reference only. To verify enrollment eligibility for a property, contact the school directly.

