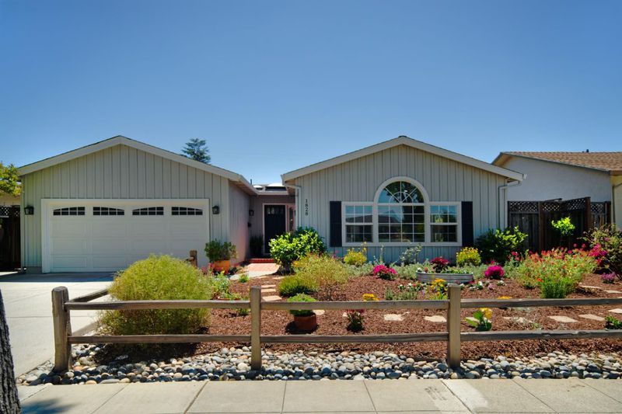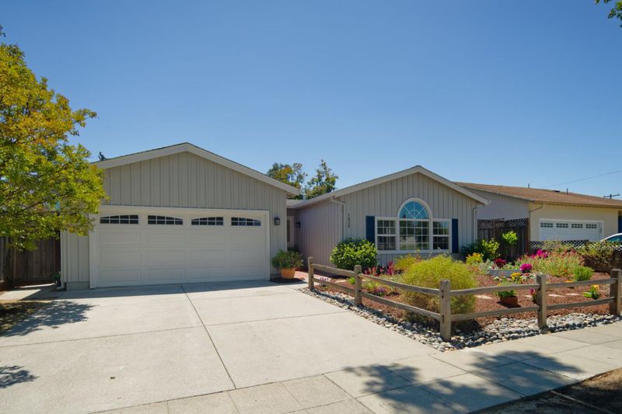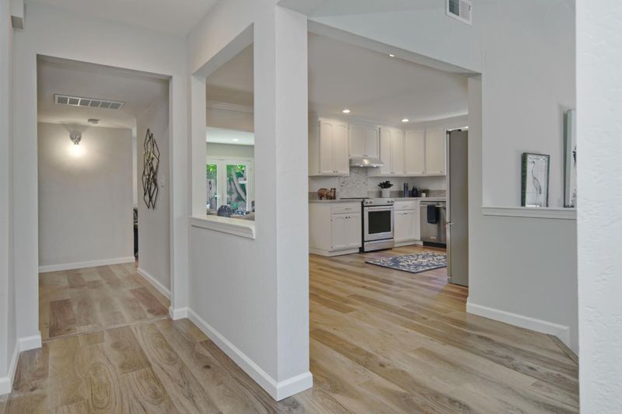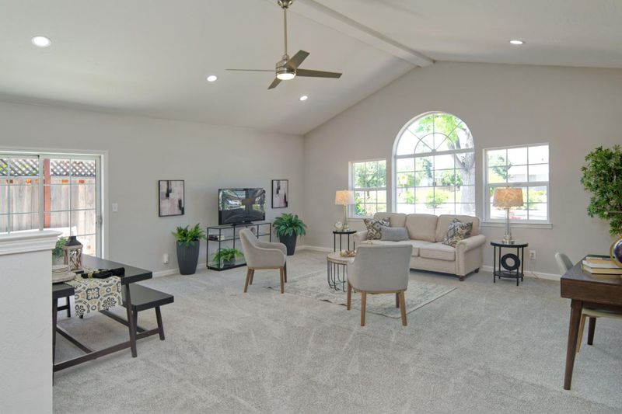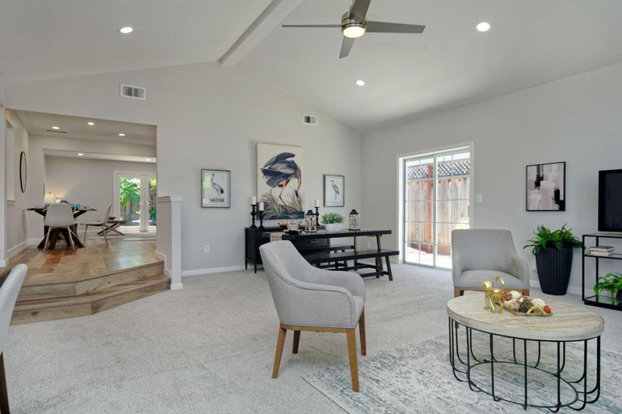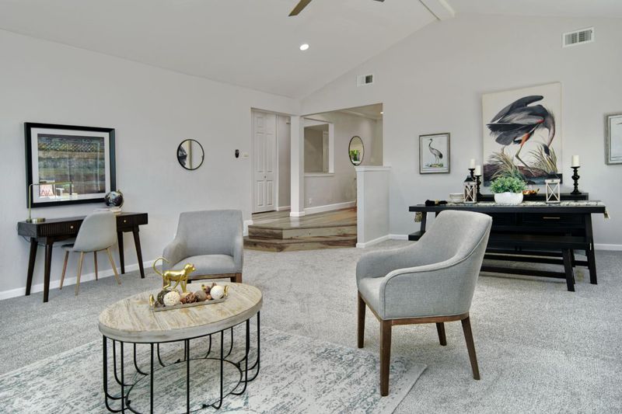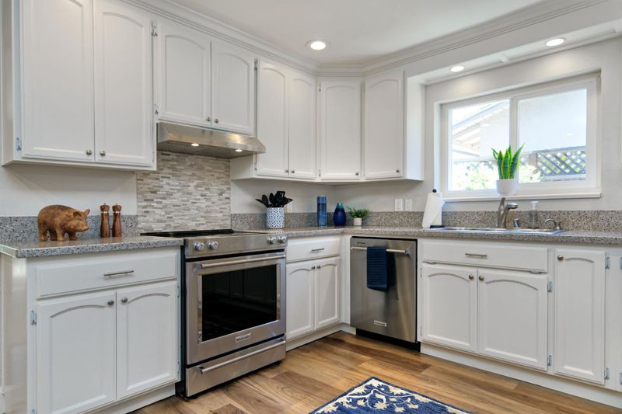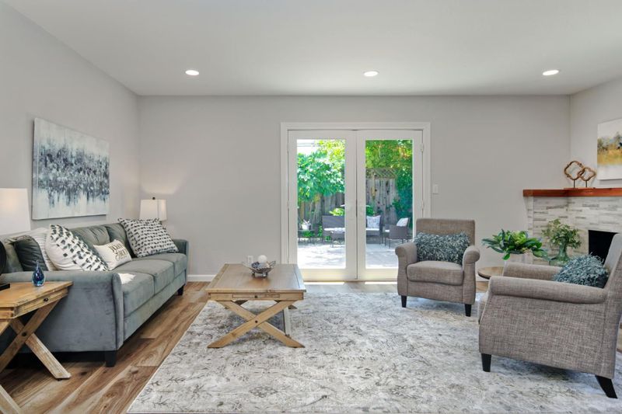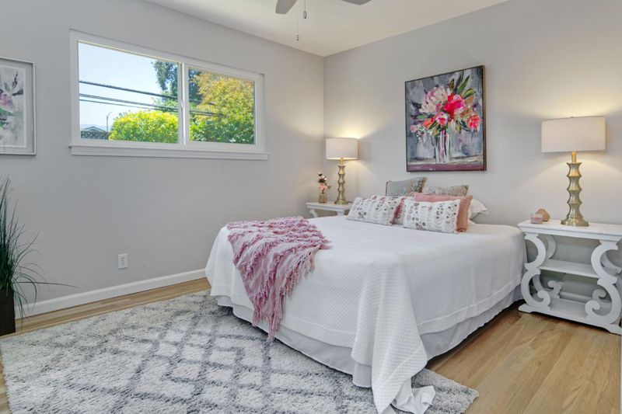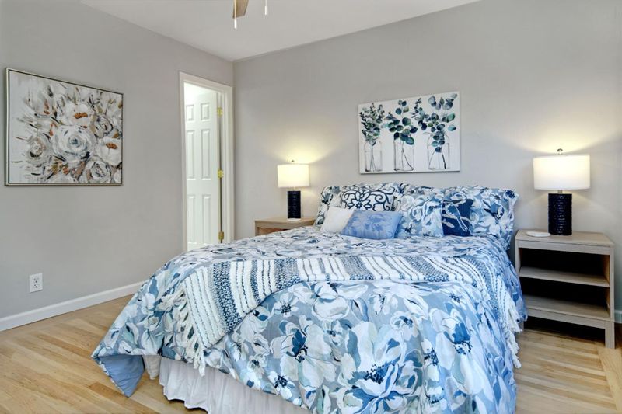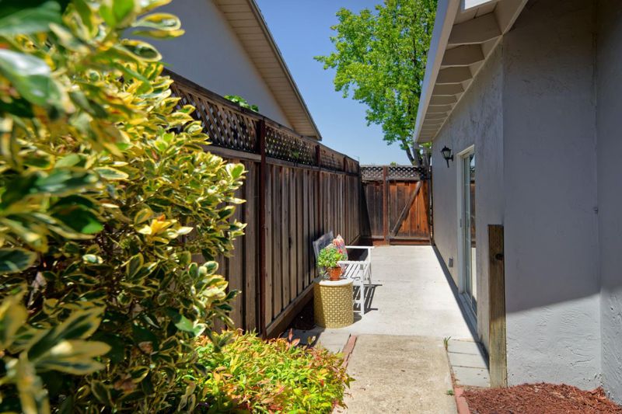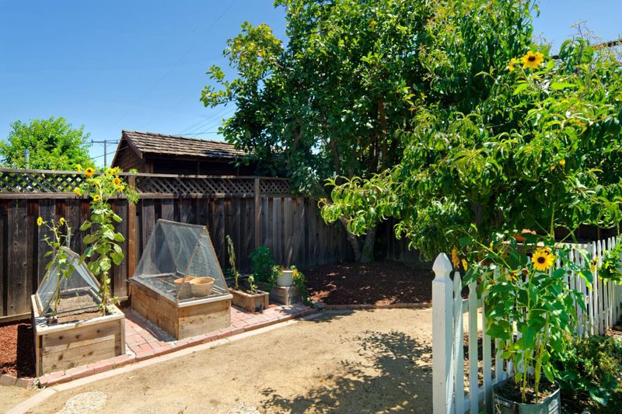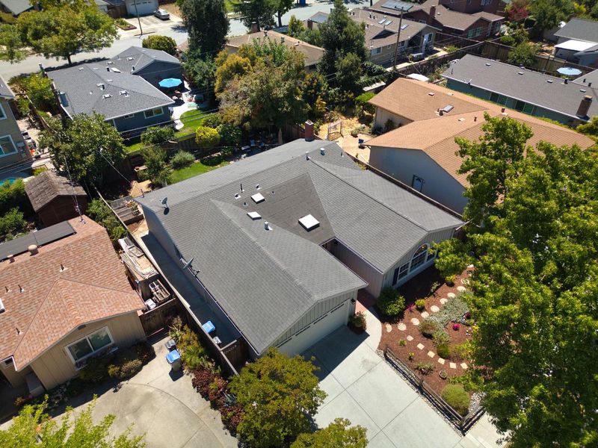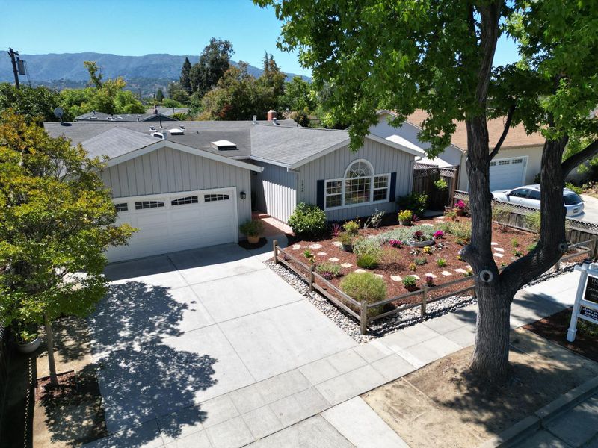
$1,799,800
1,734
SQ FT
$1,038
SQ/FT
1828 Lencar Way
@ Camden Ave and Linwood Dr - 14 - Cambrian, San Jose
- 3 Bed
- 2 Bath
- 2 Park
- 1,734 sqft
- SAN JOSE
-

-
Sat Aug 9, 1:00 pm - 4:00 pm
Join us this weekend for the first open houses at this stunning home, perfectly situated across from top-rated Oster Elementary in the Union School District! Don't miss your chance to see it!
-
Sun Aug 10, 1:00 pm - 4:00 pm
Join us this weekend for the first open houses at this stunning home, perfectly situated across from top-rated Oster Elementary in the Union School District! Don't miss your chance to see it!
Welcome to this charming home located in the vibrant city of San Jose. Spanning 1,734 square feet, this property offers a comfortable and spacious living environment with three bedrooms and two full remodeled bathrooms. The home features a well-appointed kitchen equipped with new sleek stainless steel appliances and pristine white cabinets with an eat-in area, perfect for casual dining, as well as a dining area in the living room for more formal occasions. The living space is enhanced by a fireplace, providing warmth and ambiance during cooler evenings. Additional amenities include central AC and central forced air heating, ensuring year-round comfort. The home boasts a mix of carpet and hardwood flooring, adding to the aesthetic appeal and functionality of the interiors. The property includes a separate family room, ideal for relaxation or entertainment. Laundry is conveniently located in the utility room inside the home, making chores easy and accessible. Situated within top-rated Union and Campbell Union High school districts, this home provides a great opportunity to be part of the Cambrian, San Jose community.
- Days on Market
- 2 days
- Current Status
- Active
- Original Price
- $1,799,800
- List Price
- $1,799,800
- On Market Date
- Aug 4, 2025
- Property Type
- Single Family Home
- Area
- 14 - Cambrian
- Zip Code
- 95124
- MLS ID
- ML82016891
- APN
- 419-20-072
- Year Built
- 1959
- Stories in Building
- 1
- Possession
- COE
- Data Source
- MLSL
- Origin MLS System
- MLSListings, Inc.
Oster Elementary School
Public K-5 Elementary
Students: 657 Distance: 0.1mi
Stratford Middle School
Private 6-8 Core Knowledge
Students: 181 Distance: 0.4mi
Sartorette Charter School
Charter K-5 Elementary
Students: 400 Distance: 0.5mi
Challenger - Harwood
Private PK-4 Core Knowledge
Students: 198 Distance: 0.6mi
Chrysallis Elementary School
Private K-4 Elementary, Coed
Students: 5 Distance: 0.8mi
Learning Pathways Kindergarten
Private K
Students: 12 Distance: 0.8mi
- Bed
- 3
- Bath
- 2
- Parking
- 2
- Attached Garage
- SQ FT
- 1,734
- SQ FT Source
- Unavailable
- Lot SQ FT
- 5,800.0
- Lot Acres
- 0.13315 Acres
- Cooling
- Central AC
- Dining Room
- Dining Area in Living Room, Eat in Kitchen
- Disclosures
- Natural Hazard Disclosure
- Family Room
- Separate Family Room
- Flooring
- Carpet, Hardwood
- Foundation
- Concrete Perimeter
- Fire Place
- Wood Burning
- Heating
- Central Forced Air
- Laundry
- In Utility Room, Inside
- Possession
- COE
- Fee
- Unavailable
MLS and other Information regarding properties for sale as shown in Theo have been obtained from various sources such as sellers, public records, agents and other third parties. This information may relate to the condition of the property, permitted or unpermitted uses, zoning, square footage, lot size/acreage or other matters affecting value or desirability. Unless otherwise indicated in writing, neither brokers, agents nor Theo have verified, or will verify, such information. If any such information is important to buyer in determining whether to buy, the price to pay or intended use of the property, buyer is urged to conduct their own investigation with qualified professionals, satisfy themselves with respect to that information, and to rely solely on the results of that investigation.
School data provided by GreatSchools. School service boundaries are intended to be used as reference only. To verify enrollment eligibility for a property, contact the school directly.
