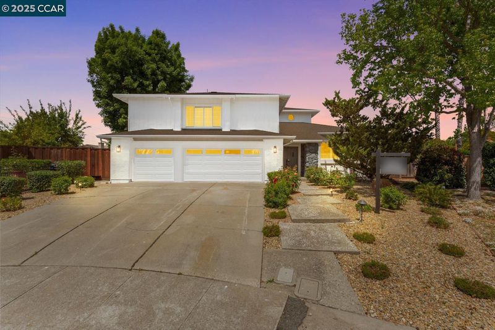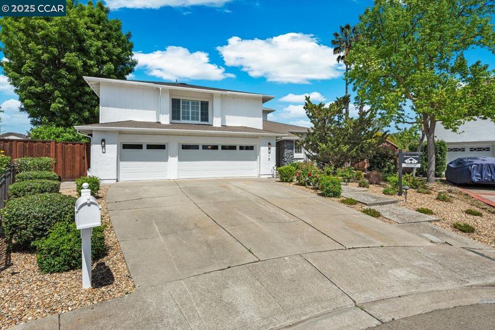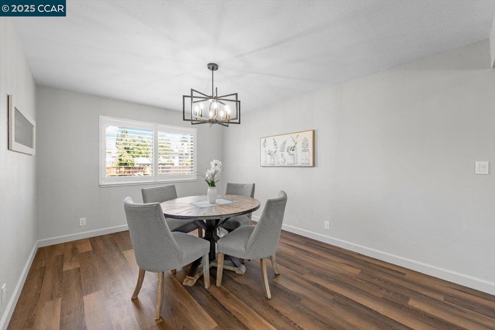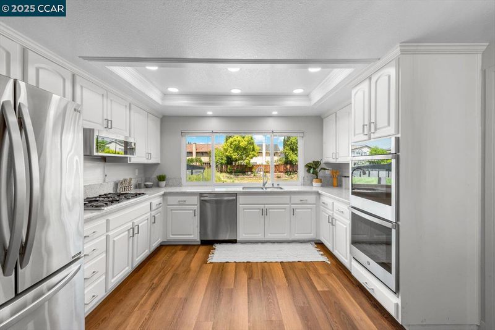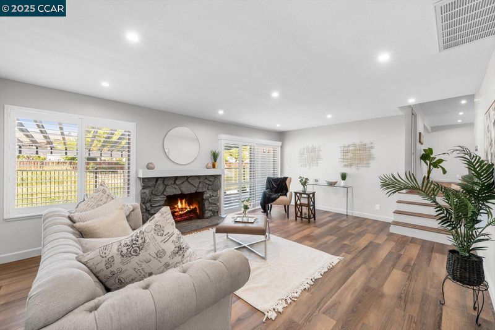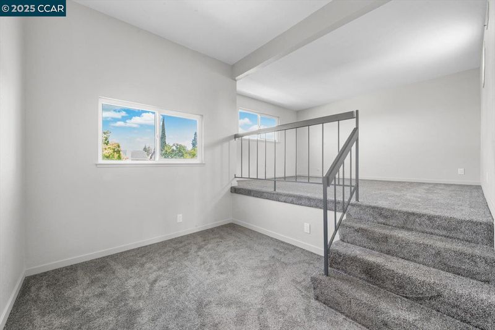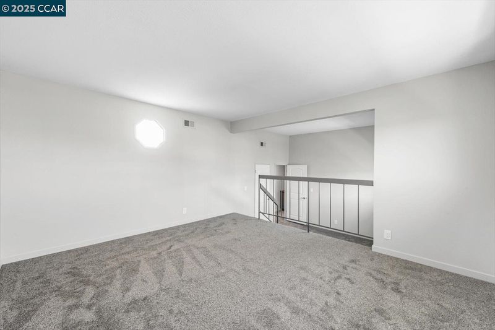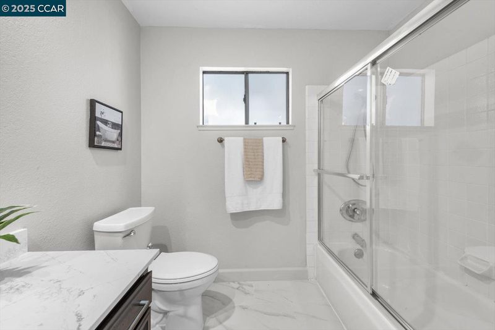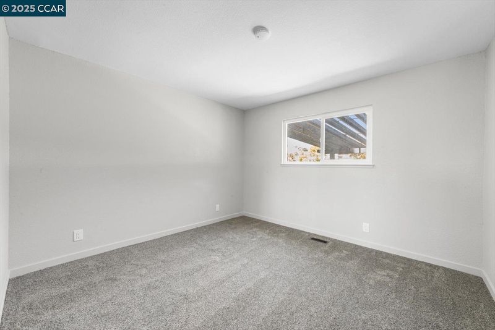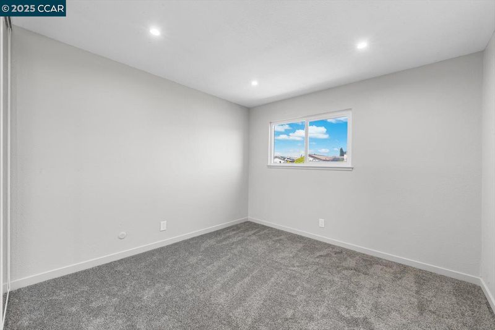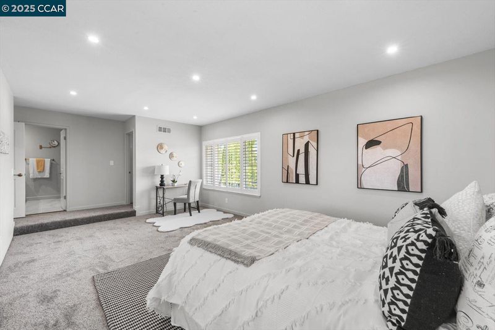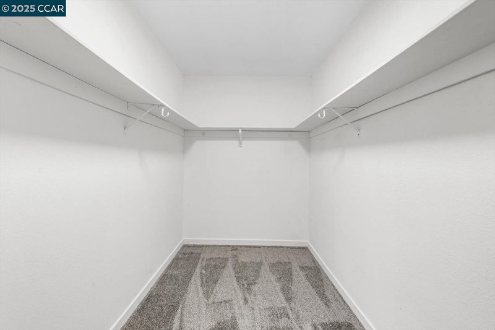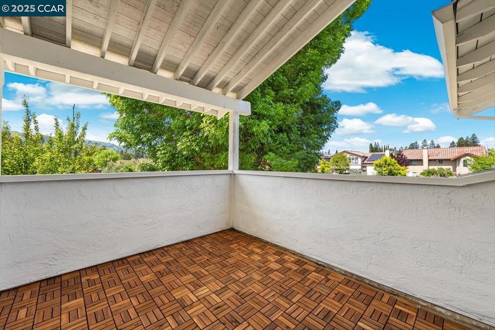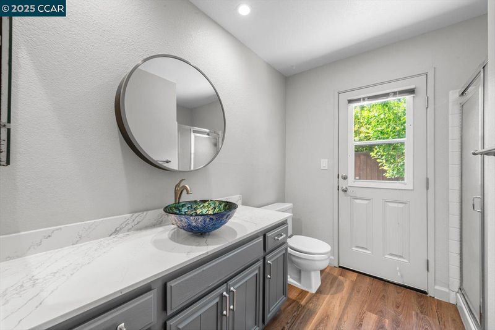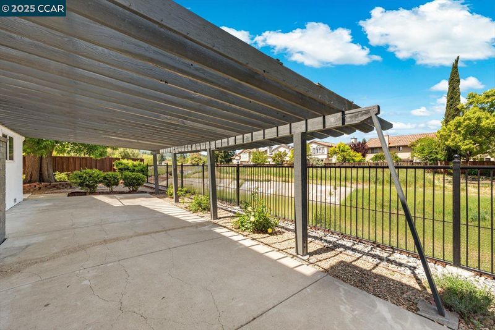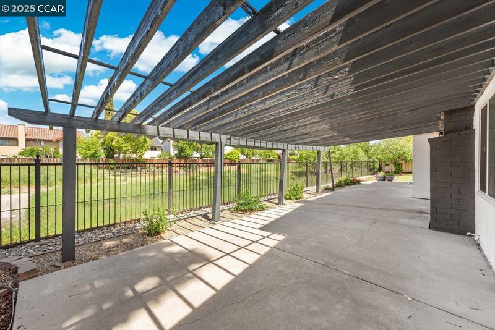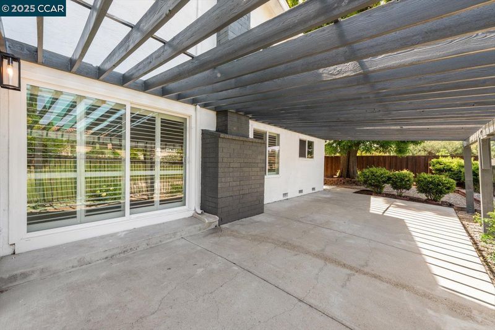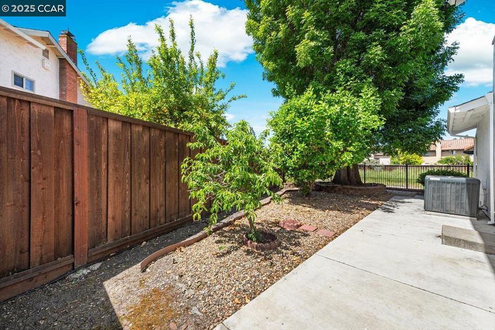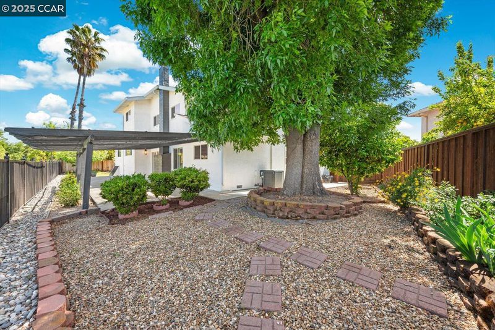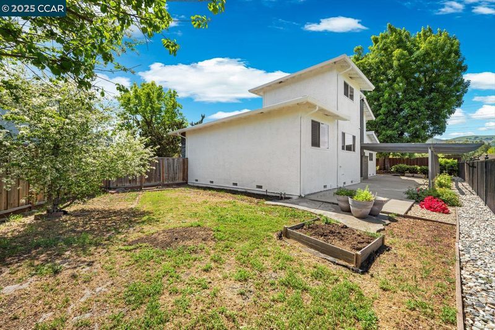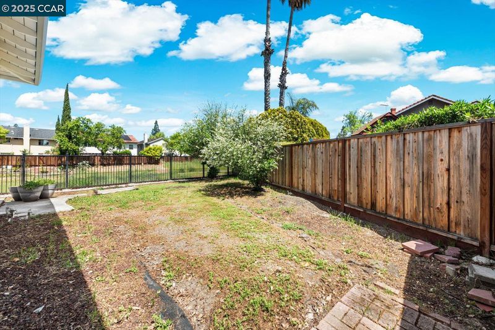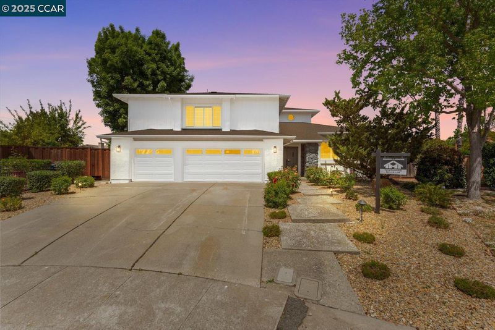
$1,649,000
2,448
SQ FT
$674
SQ/FT
110 Santa Rosa Pl
@ Montevideo - Rancho San Ramon, San Ramon
- 4 Bed
- 3 Bath
- 3 Park
- 2,448 sqft
- San Ramon
-

-
Sat Jul 26, 11:00 am - 1:00 pm
Open House 11-1pm.
-
Sun Jul 27, 1:30 pm - 4:00 pm
Luisa Luo Lim Agent Intero |a Berkshire Hathaway Lic.#02284073
Welcome to 110 Santa Rosa Place—a beautifully updated home nestled on a quiet, tree-lined cul-de-sac in one of San Ramon's most sought-after neighborhoods. This charming residence combines modern upgrades with timeless style and is perfectly positioned near award-winning schools, parks, shopping, and dining. Featuring beautiful views of the hills and abundant natural light. Recently updated kitchen with quartz countertops & stainless steel appliances. Gorgeous waterfall island and great room perfect for entertaining. Cozy family room with fireplace. Features a formal dining room and a living room with an open floor concept. Enjoy the oversized master bedroom with a private balcony, walk-in closet & updated en-suite bath. A gorgeous second bedroom with a custom level nook, and then a convenient 4th bedroom on first floor. Perfect layout for modern families. Low-maintenance backyard with patio backs to open space, ideal for BBQs & outdoor gatherings. Central A/C, dual-pane windows, and a big 3 car garage. Gorgeous home on a court in sought after San Ramon. Absolutely everything you want in a house. A must see.
- Current Status
- New
- Original Price
- $1,649,000
- List Price
- $1,649,000
- On Market Date
- Jul 25, 2025
- Property Type
- Detached
- D/N/S
- Rancho San Ramon
- Zip Code
- 94583
- MLS ID
- 41106118
- APN
- 2123720134
- Year Built
- 1976
- Stories in Building
- Unavailable
- Possession
- Close Of Escrow
- Data Source
- MAXEBRDI
- Origin MLS System
- CONTRA COSTA
Montevideo Elementary School
Public K-5 Elementary
Students: 658 Distance: 0.2mi
California High School
Public 9-12 Secondary
Students: 2777 Distance: 0.5mi
Heritage Academy - San Ramon
Private K-6 Coed
Students: 20 Distance: 0.8mi
Neil A. Armstrong Elementary School
Public K-5 Elementary
Students: 544 Distance: 1.0mi
Walt Disney Elementary School
Public K-5 Elementary
Students: 525 Distance: 1.1mi
Pine Valley Middle School
Public 6-8 Middle
Students: 1049 Distance: 1.1mi
- Bed
- 4
- Bath
- 3
- Parking
- 3
- Attached, Garage Door Opener
- SQ FT
- 2,448
- SQ FT Source
- Public Records
- Lot SQ FT
- 24,750.0
- Lot Acres
- 0.57 Acres
- Pool Info
- None
- Kitchen
- Dishwasher, Double Oven, Gas Range, Microwave, Refrigerator, Tankless Water Heater, Disposal, Gas Range/Cooktop
- Cooling
- Central Air
- Disclosures
- None
- Entry Level
- Exterior Details
- Side Yard
- Flooring
- Laminate, Tile, Carpet, Wood
- Foundation
- Fire Place
- Gas
- Heating
- Central
- Laundry
- Hookups Only
- Main Level
- 1 Bedroom, Laundry Facility
- Possession
- Close Of Escrow
- Architectural Style
- Contemporary
- Construction Status
- Existing
- Additional Miscellaneous Features
- Side Yard
- Location
- Court
- Roof
- Composition Shingles
- Water and Sewer
- Public
- Fee
- Unavailable
MLS and other Information regarding properties for sale as shown in Theo have been obtained from various sources such as sellers, public records, agents and other third parties. This information may relate to the condition of the property, permitted or unpermitted uses, zoning, square footage, lot size/acreage or other matters affecting value or desirability. Unless otherwise indicated in writing, neither brokers, agents nor Theo have verified, or will verify, such information. If any such information is important to buyer in determining whether to buy, the price to pay or intended use of the property, buyer is urged to conduct their own investigation with qualified professionals, satisfy themselves with respect to that information, and to rely solely on the results of that investigation.
School data provided by GreatSchools. School service boundaries are intended to be used as reference only. To verify enrollment eligibility for a property, contact the school directly.
