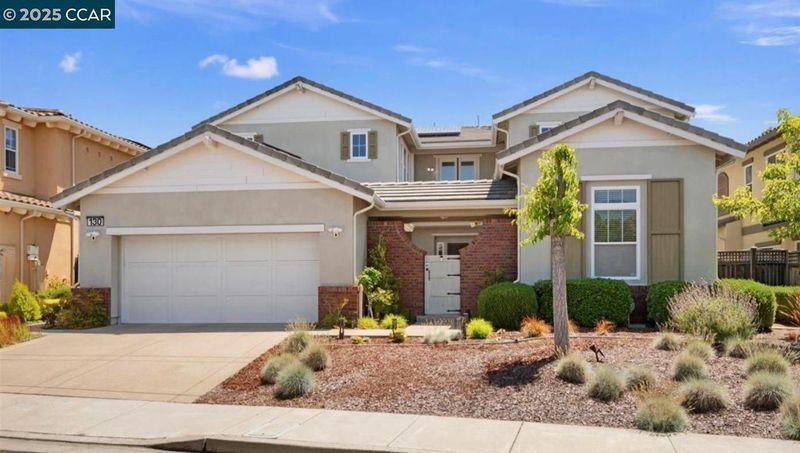
$2,750,000
4,315
SQ FT
$637
SQ/FT
130 Arundel Dr
@ Carrick Dr. - Stonebrae Country Club, Hayward
- 4 Bed
- 3.5 (3/1) Bath
- 3 Park
- 4,315 sqft
- Hayward
-

Welcome to this stunning home in the TPC golf course/country club gated community known for its upscale amenities and Bay views. Over $200K in designer upgrades throughout. Chef’s kitchen with upgraded cabinets with custom Cambria waterfall center island and countertops, designer backsplash, touch sensing drop down faucet, wine refrigerators, and luxury appliances. Designer hardwood floors and carpet. Specialty interior paint, wallpaper, upgraded garage floor & storage cabinets. Klipsch speakers + subwoofer wiring for 7.1 surround sound system. Solar system with 2 powerwall batteries and EV charger. Smart home features include Nest thermostats, fingerprint front door lock, digital keypad deadbolts, WiFi/motion-sensor lighting, WiFi-enabled irrigation system, electric tankless water heater and security systems with video doorbell and exterior WiFi video monitors. Toll Brothers construction and has one of the largest lots with 0.27-acre. Beautifully landscaped front & back yards, with gated front entrance, hardscaping, and fruit trees (orange, lemon, apple, blueberry, peach and more), David Austin roses, and seasonal flowers. Upgraded courtyard with fireplace. Junior suite downstairs. Just minutes to park and clubhouse offering members to a gym, pool, tennis courts, restaurant.
- Current Status
- Active
- Original Price
- $2,750,000
- List Price
- $2,750,000
- On Market Date
- Oct 8, 2025
- Property Type
- Detached
- D/N/S
- Stonebrae Country Club
- Zip Code
- 94542
- MLS ID
- 41114082
- APN
- 85A643153
- Year Built
- 2012
- Stories in Building
- 2
- Possession
- Close Of Escrow
- Data Source
- MAXEBRDI
- Origin MLS System
- CONTRA COSTA
Stonebrae Elementary School
Public K-6 Elementary
Students: 745 Distance: 0.2mi
Liber Academy of Hayward
Private 1-12 Religious, Coed
Students: NA Distance: 2.2mi
Northstar School
Private K-7 Religious, Nonprofit
Students: NA Distance: 2.3mi
Highland
Public K-12
Students: 23 Distance: 2.3mi
East Avenue Elementary School
Public K-6 Elementary, Yr Round
Students: 568 Distance: 2.3mi
Treeview Elementary
Public K-6 Elementary
Students: 461 Distance: 2.4mi
- Bed
- 4
- Bath
- 3.5 (3/1)
- Parking
- 3
- Attached, Covered, Parking Spaces, Tandem, Electric Vehicle Charging Station(s), Drive Thru Garage, Garage Door Opener
- SQ FT
- 4,315
- SQ FT Source
- Public Records
- Lot SQ FT
- 11,642.0
- Lot Acres
- 0.27 Acres
- Pool Info
- None
- Kitchen
- Dishwasher, Gas Range, Microwave, Oven, Range, Refrigerator, Self Cleaning Oven, Dryer, Washer, Solar Hot Water, Counter - Solid Surface, Eat-in Kitchen, Disposal, Gas Range/Cooktop, Kitchen Island, Oven Built-in, Range/Oven Built-in, Self-Cleaning Oven, Updated Kitchen, Other
- Cooling
- Central Air
- Disclosures
- Disclosure Package Avail
- Entry Level
- Exterior Details
- Garden, Back Yard, Front Yard, Side Yard, Sprinklers Automatic, Entry Gate, Landscape Back, Landscape Front, Low Maintenance
- Flooring
- Hardwood, Tile, Carpet
- Foundation
- Fire Place
- Family Room, Gas Starter
- Heating
- Zoned
- Laundry
- Dryer, Laundry Room, Washer, Sink
- Main Level
- 1 Bedroom, 1.5 Baths, Main Entry
- Possession
- Close Of Escrow
- Architectural Style
- Contemporary
- Construction Status
- Existing
- Additional Miscellaneous Features
- Garden, Back Yard, Front Yard, Side Yard, Sprinklers Automatic, Entry Gate, Landscape Back, Landscape Front, Low Maintenance
- Location
- Close to Clubhouse, Premium Lot, Back Yard, Paved, Security Gate
- Roof
- Composition Shingles
- Fee
- $220
MLS and other Information regarding properties for sale as shown in Theo have been obtained from various sources such as sellers, public records, agents and other third parties. This information may relate to the condition of the property, permitted or unpermitted uses, zoning, square footage, lot size/acreage or other matters affecting value or desirability. Unless otherwise indicated in writing, neither brokers, agents nor Theo have verified, or will verify, such information. If any such information is important to buyer in determining whether to buy, the price to pay or intended use of the property, buyer is urged to conduct their own investigation with qualified professionals, satisfy themselves with respect to that information, and to rely solely on the results of that investigation.
School data provided by GreatSchools. School service boundaries are intended to be used as reference only. To verify enrollment eligibility for a property, contact the school directly.





























































