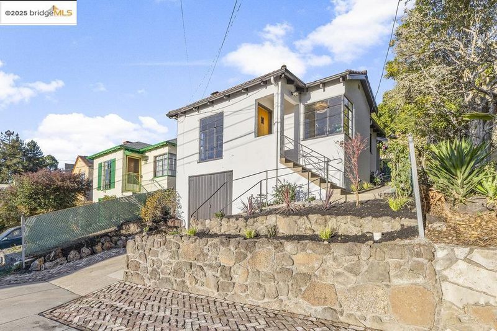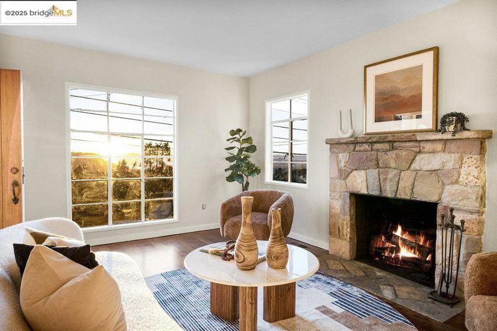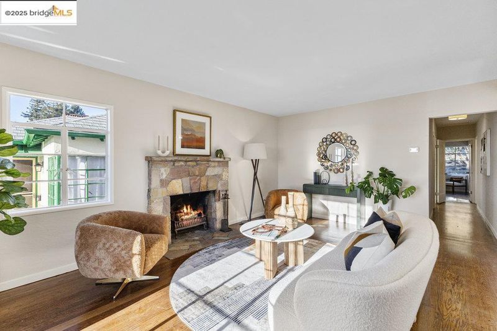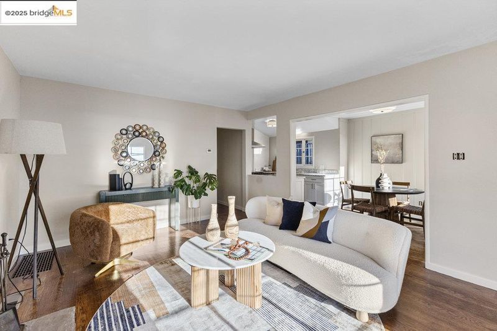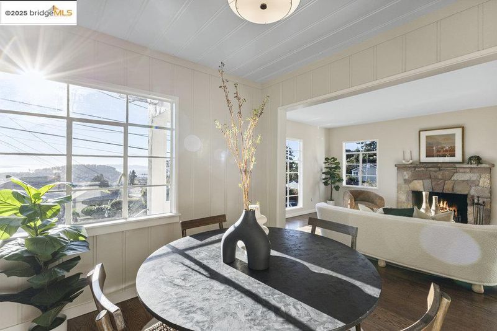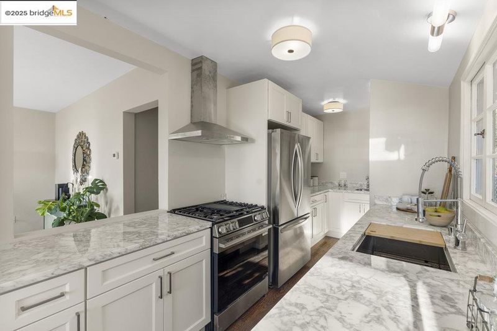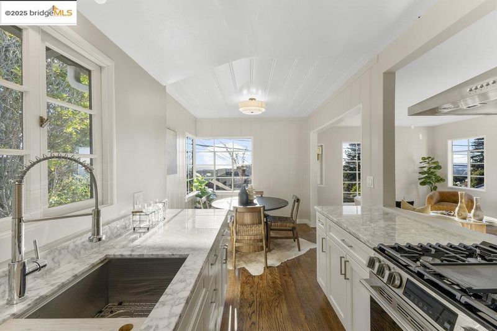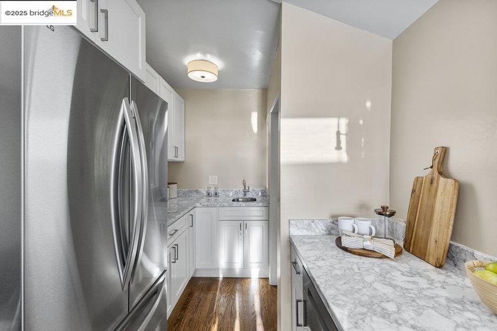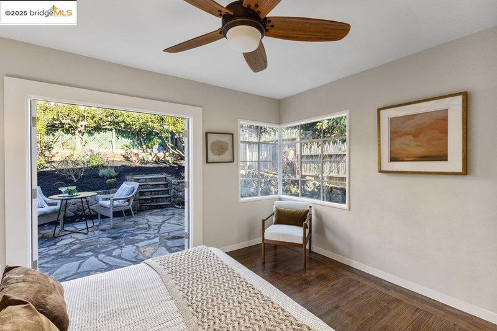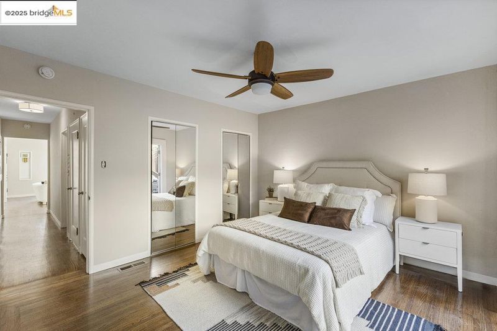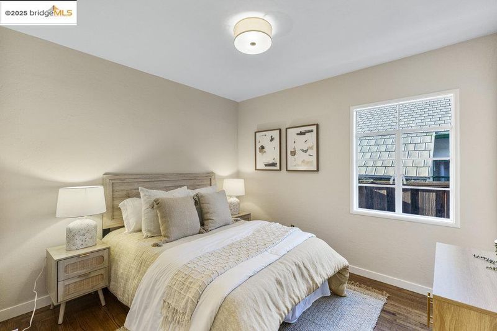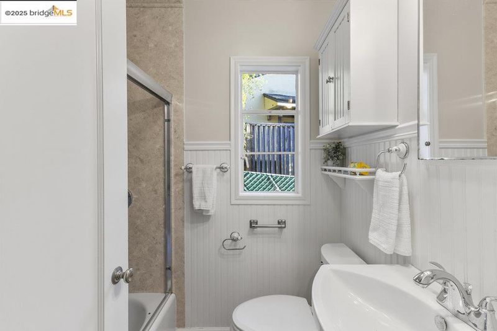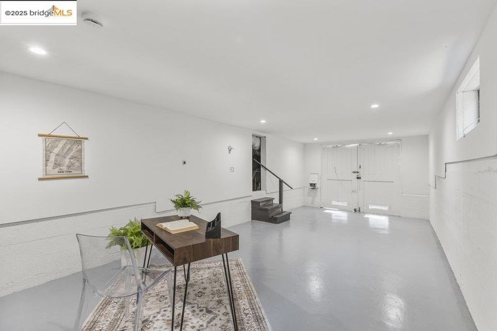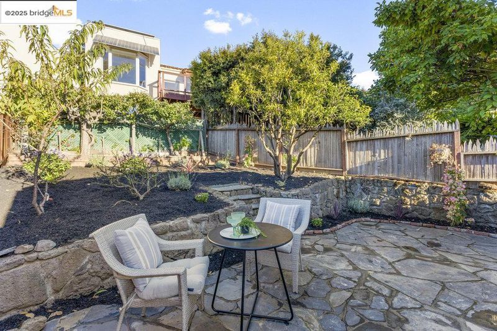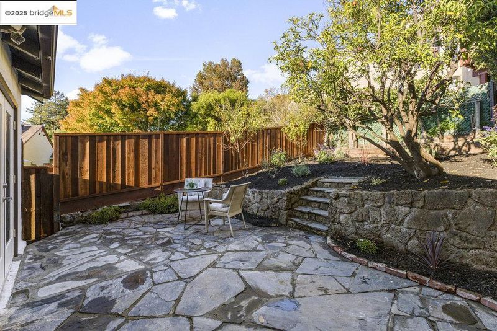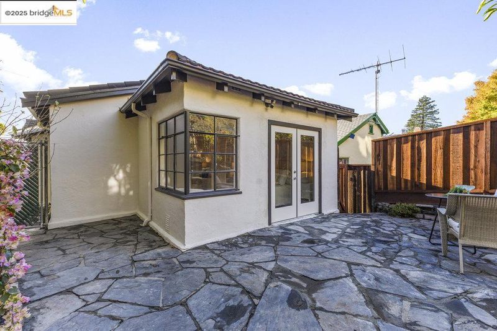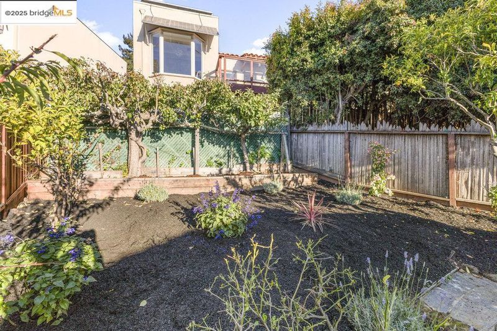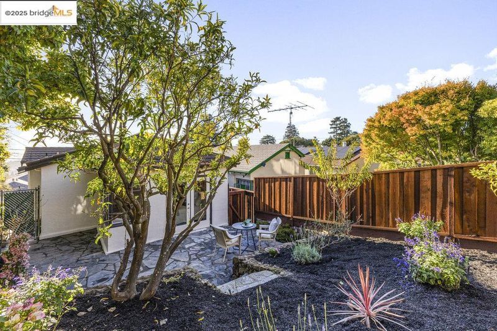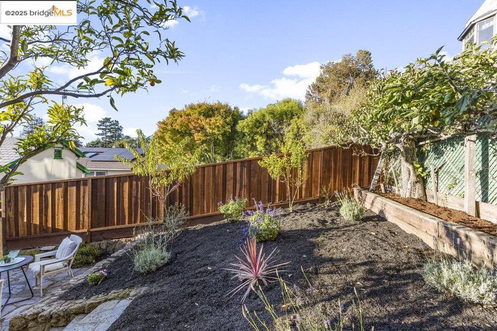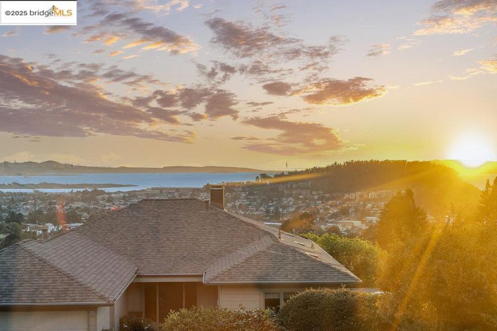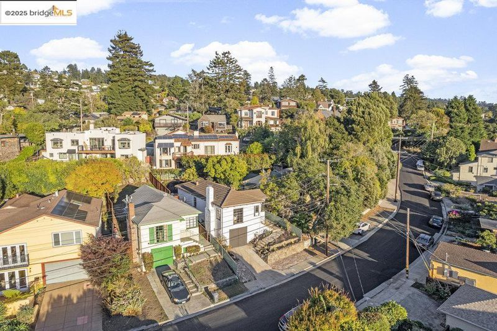
$979,000
952
SQ FT
$1,028
SQ/FT
85 Stratford Rd
@ Berkeley Park - Kensington
- 2 Bed
- 1 Bath
- 1 Park
- 952 sqft
- Kensington
-

-
Sat Nov 1, 2:00 pm - 4:00 pm
Welcome to a timeless 1938 Craftsman retreat with stunning Bay and San Francisco skyline views! This single-level home offers thoughtfully designed living spaces with an idyllic yard. Refinished hardwood floors, a stone fireplace, and an open layout connect the living, dining, and updated kitchen. Enjoy the kitchen's Carrara marble counters, Shaker cabinets, and stainless appliances. A dedicated pantry prep area with sink, making cooking a joy for the home chef who values form, efficiency, and the space to share cooking with others. The serene primary suite features French doors that open to the backyard patio. A versatile bonus garage room offers space for a gym, workshop, or studio, plus dedicated laundry and interior access. Large flat yard space with slate hardscape patio and a large terrace planting area makes the outside spaces perfect for evening dining, afternoon BBQs, or peaceful relaxation among fruit trees. Updated systems include a new floor furnace and tankless water heater.
-
Sun Nov 2, 2:00 pm - 4:00 pm
Welcome to a timeless 1938 Craftsman retreat with stunning Bay and San Francisco skyline views! This single-level home offers thoughtfully designed living spaces with an idyllic yard. Refinished hardwood floors, a stone fireplace, and an open layout connect the living, dining, and updated kitchen. Enjoy the kitchen's Carrara marble counters, Shaker cabinets, and stainless appliances. A dedicated pantry prep area with sink, making cooking a joy for the home chef who values form, efficiency, and the space to share cooking with others. The serene primary suite features French doors that open to the backyard patio. A versatile bonus garage room offers space for a gym, workshop, or studio, plus dedicated laundry and interior access. Large flat yard space with slate hardscape patio and a large terrace planting area makes the outside spaces perfect for evening dining, afternoon BBQs, or peaceful relaxation among fruit trees. Updated systems include a new floor furnace and tankless water heater.
Welcome to a timeless 1938 Craftsman retreat with stunning Bay and San Francisco skyline views! This single-level home offers thoughtfully designed living spaces with an idyllic yard. Refinished hardwood floors, a stone fireplace, and an open layout connect the living, dining, and updated kitchen. Enjoy the kitchen's Carrara marble counters, Shaker cabinets, and stainless appliances. A dedicated pantry prep area with sink, making cooking a joy for the home chef who values form, efficiency, and the space to share cooking with others. The serene primary suite features French doors that open to the backyard patio. A versatile bonus garage room offers space for a gym, workshop, or studio, plus dedicated laundry and interior access. Large flat yard space with slate hardscape patio and a large terrace planting area makes the outside spaces perfect for evening dining, afternoon BBQs, or peaceful relaxation among fruit trees. Updated systems include a new floor furnace and tankless water heater. Enjoy a one-car garage, two off-street spaces, and easy access to Kensington and Berkeley restaurants, shops, Tilden Park trails and transportation.
- Current Status
- New
- Original Price
- $979,000
- List Price
- $979,000
- On Market Date
- Oct 29, 2025
- Property Type
- Detached
- D/N/S
- Kensington
- Zip Code
- 94707
- MLS ID
- 41116108
- APN
- 5711900125
- Year Built
- 1938
- Stories in Building
- 2
- Possession
- Close Of Escrow
- Data Source
- MAXEBRDI
- Origin MLS System
- Bridge AOR
St. Jerome Catholic Elementary School
Private K-8 Elementary, Religious, Coed
Students: 137 Distance: 0.4mi
Harding Elementary School
Public K-6 Elementary
Students: 459 Distance: 0.7mi
Thousand Oaks Elementary School
Public K-5 Elementary
Students: 441 Distance: 0.7mi
Thousand Oaks Elementary School
Public K-5 Elementary
Students: 403 Distance: 0.7mi
Macgregor High (Continuation) School
Public 10-12 Continuation
Students: 8 Distance: 0.7mi
Albany High School
Public 9-12 Secondary
Students: 1168 Distance: 0.7mi
- Bed
- 2
- Bath
- 1
- Parking
- 1
- Attached, Off Street
- SQ FT
- 952
- SQ FT Source
- Public Records
- Lot SQ FT
- 3,038.0
- Lot Acres
- 0.07 Acres
- Pool Info
- None
- Kitchen
- Dishwasher, Free-Standing Range, Refrigerator, Dryer, Washer, Stone Counters, Disposal, Pantry, Range/Oven Free Standing, Updated Kitchen
- Cooling
- None
- Disclosures
- Other - Call/See Agent
- Entry Level
- Exterior Details
- Garden, Back Yard, Front Yard, Garden/Play, Terraced Up, Landscape Back, Landscape Front
- Flooring
- Hardwood Flrs Throughout, Tile
- Foundation
- Fire Place
- Living Room
- Heating
- Natural Gas
- Laundry
- In Garage
- Main Level
- 2 Bedrooms, 1 Bath, Main Entry
- Possession
- Close Of Escrow
- Basement
- Crawl Space
- Architectural Style
- Craftsman
- Construction Status
- Existing
- Additional Miscellaneous Features
- Garden, Back Yard, Front Yard, Garden/Play, Terraced Up, Landscape Back, Landscape Front
- Location
- Level, Sloped Up, Back Yard, Front Yard, Landscaped
- Roof
- Metal
- Water and Sewer
- Public
- Fee
- Unavailable
MLS and other Information regarding properties for sale as shown in Theo have been obtained from various sources such as sellers, public records, agents and other third parties. This information may relate to the condition of the property, permitted or unpermitted uses, zoning, square footage, lot size/acreage or other matters affecting value or desirability. Unless otherwise indicated in writing, neither brokers, agents nor Theo have verified, or will verify, such information. If any such information is important to buyer in determining whether to buy, the price to pay or intended use of the property, buyer is urged to conduct their own investigation with qualified professionals, satisfy themselves with respect to that information, and to rely solely on the results of that investigation.
School data provided by GreatSchools. School service boundaries are intended to be used as reference only. To verify enrollment eligibility for a property, contact the school directly.
