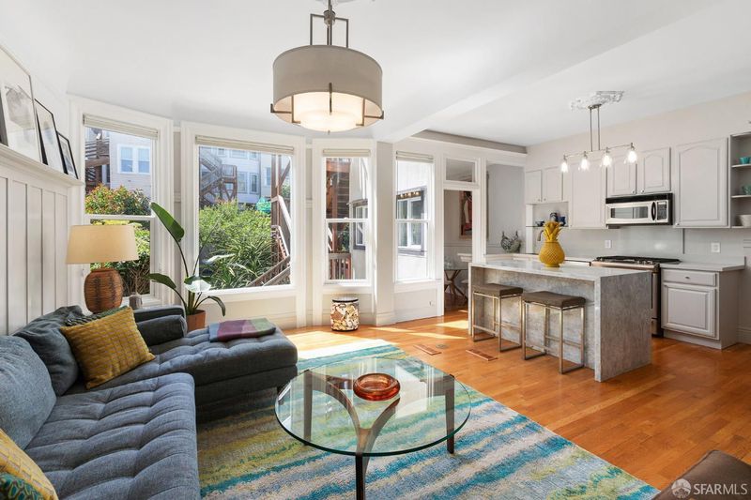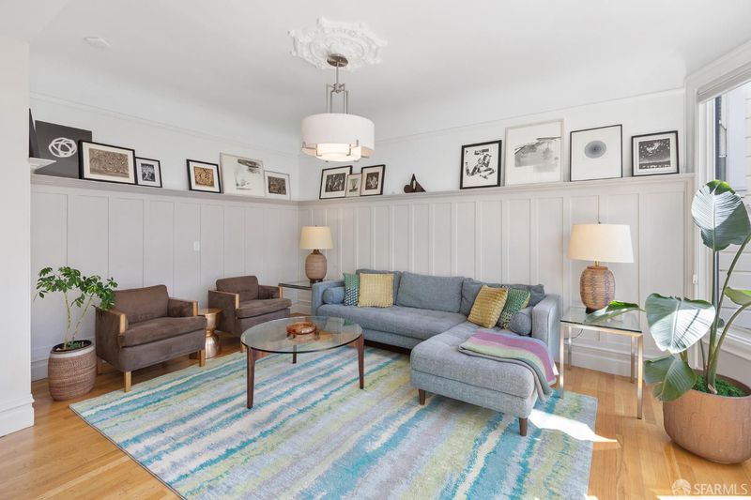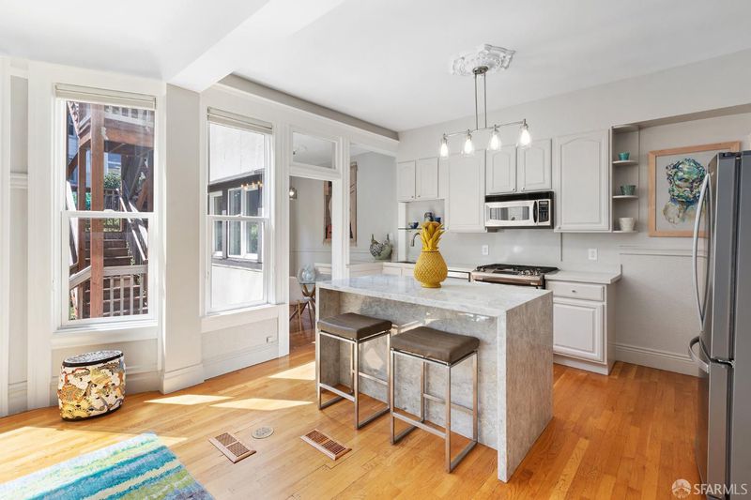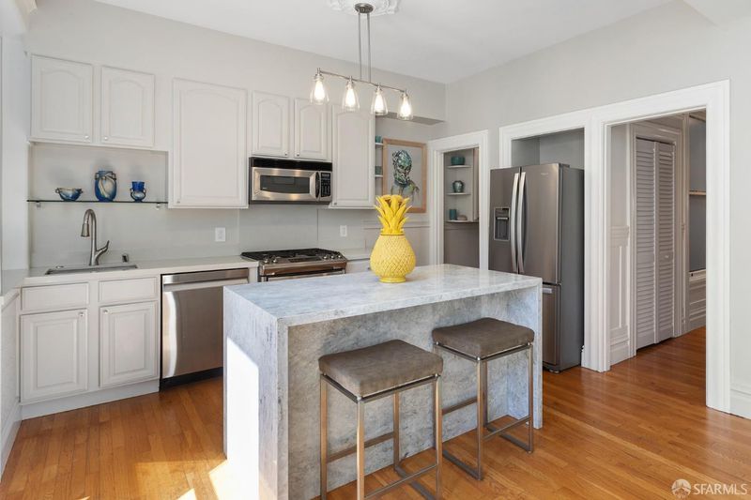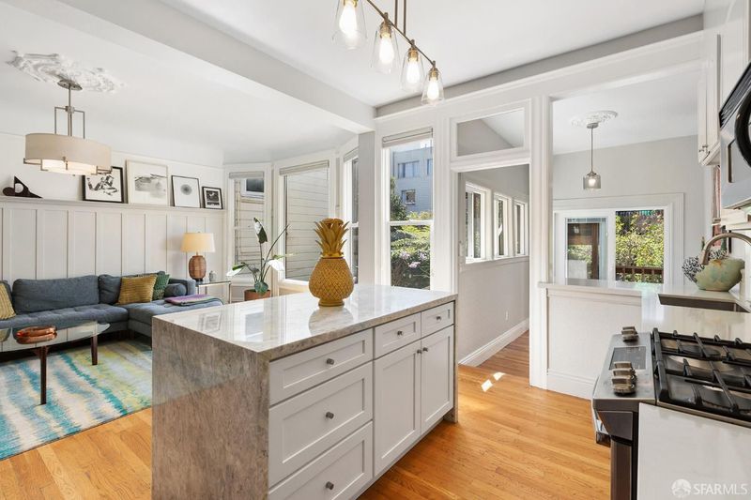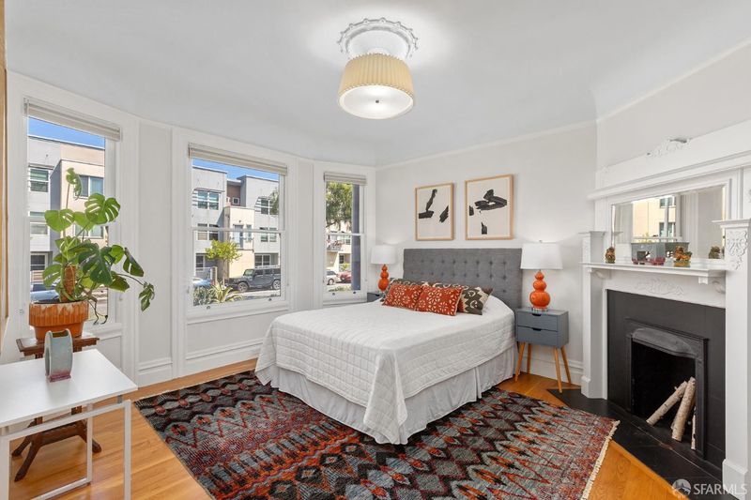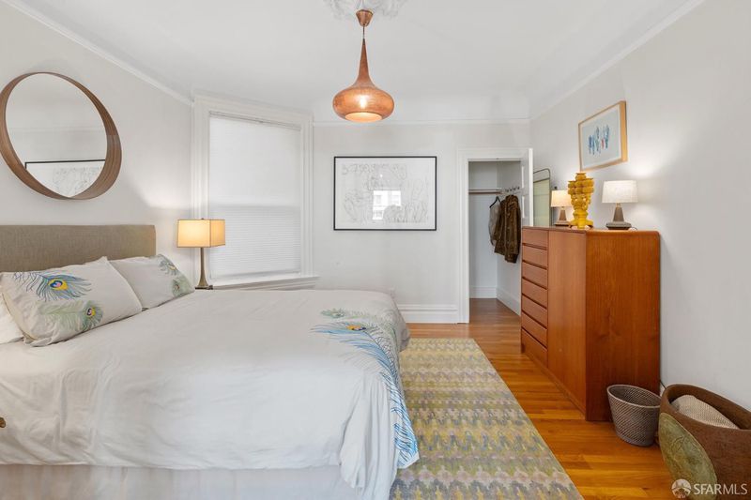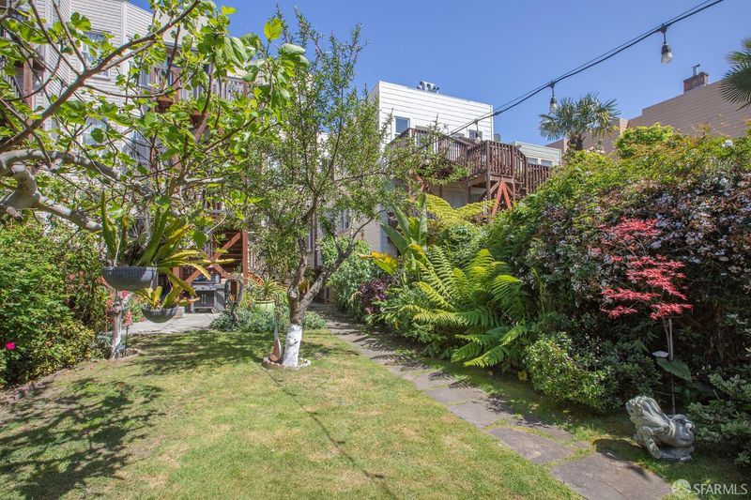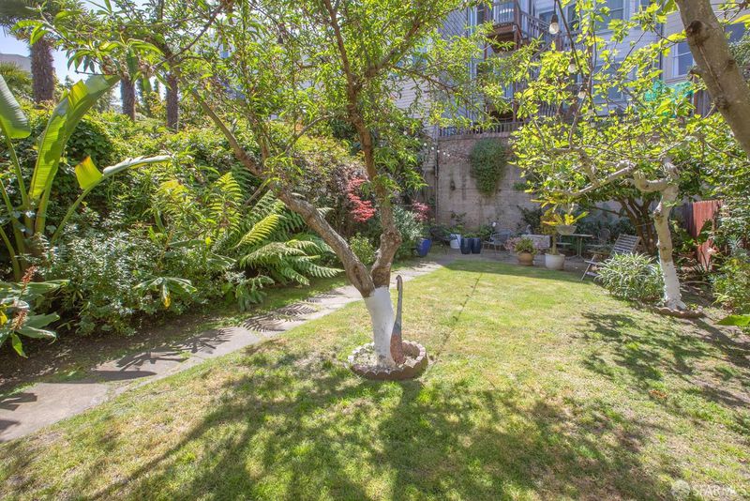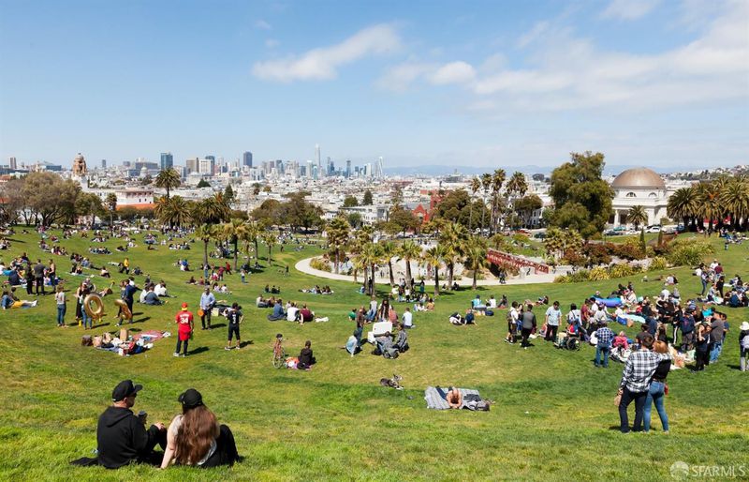
$1,198,000
1,464
SQ FT
$818
SQ/FT
264 Guerrero St
@ 15th Street - 5 - Mission Dolores, San Francisco
- 3 Bed
- 1 Bath
- 1 Park
- 1,464 sqft
- San Francisco
-

-
Sat May 3, 2:00 pm - 4:00 pm
-
Sun May 4, 2:00 pm - 4:00 pm
Located in the heart of Mission Dolores, this full-floor Edwardian flat combines period charm with modern sophistication. Featuring three bedrooms, a chef's kitchen, and a beautifully landscaped garden, this home offers both style and practicality. Original woodwork, wainscoting, and full-height bay windows preserve the historic character, while the open-concept living and dining areas are filled with natural light. The kitchen is designed with the home cook in mind, featuring a large quartz island, stainless steel appliances, and a walk-in pantry. Sliding doors from the dining area open to a garden retreat, complete with mature fruit trees, lush rare plants, multiple seating areas, and ample space for outdoor entertaining. The remodeled split bath showcases Italian and mosaic tiles, a walk-in shower, and top-tier fixtures. Additional features include in-unit laundry, central gas heating, a large private storage room, and low HOA dues. With a Walk Score of 99, this home is just steps from Dolores Park, Valencia Street, BART, Muni, and some of the city's best shops and restaurants, offering unbeatable convenience and urban living.
- Days on Market
- 0 days
- Current Status
- Active
- Original Price
- $1,198,000
- List Price
- $1,198,000
- On Market Date
- Apr 30, 2025
- Property Type
- Condominium
- District
- 5 - Mission Dolores
- Zip Code
- 94103
- MLS ID
- 425034659
- APN
- 3545-146A
- Year Built
- 1906
- Stories in Building
- 3
- Number of Units
- 3
- Possession
- Close Of Escrow
- Data Source
- SFAR
- Origin MLS System
San Francisco Friends School
Private K-8 Religious, Nonprofit
Students: 436 Distance: 0.2mi
Children's Day School
Private PK-8 Elementary, Coed
Students: 472 Distance: 0.2mi
Mission Dolores Academy
Private K-8 Elementary, Religious, Coed
Students: 258 Distance: 0.3mi
Marshall Elementary School
Public K-5 Elementary
Students: 247 Distance: 0.3mi
Everett Middle School
Public 6-8 Middle
Students: 694 Distance: 0.3mi
Walden Academy
Private 8-12 Special Education Program, Secondary, Boarding And Day, Nonprofit
Students: NA Distance: 0.4mi
- Bed
- 3
- Bath
- 1
- Shower Stall(s), Split Bath, Tile
- Parking
- 1
- See Remarks
- SQ FT
- 1,464
- SQ FT Source
- Unavailable
- Lot SQ FT
- 3,295.0
- Lot Acres
- 0.0756 Acres
- Kitchen
- Island, Quartz Counter
- Exterior Details
- Entry Gate
- Flooring
- Wood
- Fire Place
- Other
- Heating
- Central
- Laundry
- Laundry Closet, Washer/Dryer Stacked Included
- Main Level
- Bedroom(s), Full Bath(s), Kitchen, Living Room, Street Entrance
- Possession
- Close Of Escrow
- Architectural Style
- Edwardian
- Special Listing Conditions
- None
- Fee
- $350
MLS and other Information regarding properties for sale as shown in Theo have been obtained from various sources such as sellers, public records, agents and other third parties. This information may relate to the condition of the property, permitted or unpermitted uses, zoning, square footage, lot size/acreage or other matters affecting value or desirability. Unless otherwise indicated in writing, neither brokers, agents nor Theo have verified, or will verify, such information. If any such information is important to buyer in determining whether to buy, the price to pay or intended use of the property, buyer is urged to conduct their own investigation with qualified professionals, satisfy themselves with respect to that information, and to rely solely on the results of that investigation.
School data provided by GreatSchools. School service boundaries are intended to be used as reference only. To verify enrollment eligibility for a property, contact the school directly.
