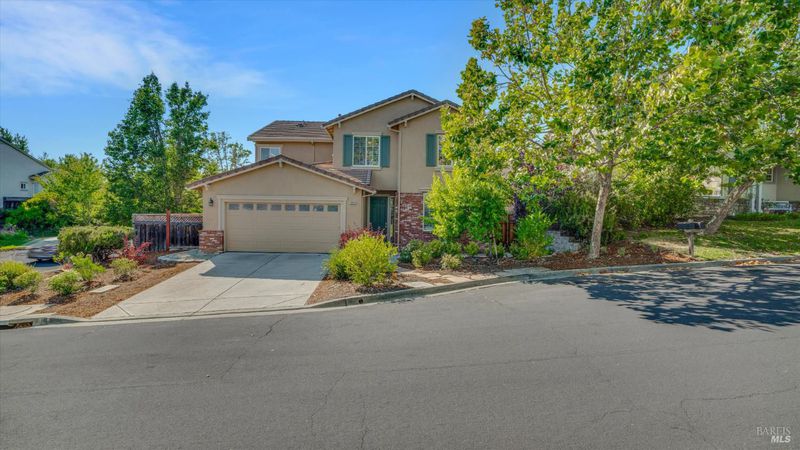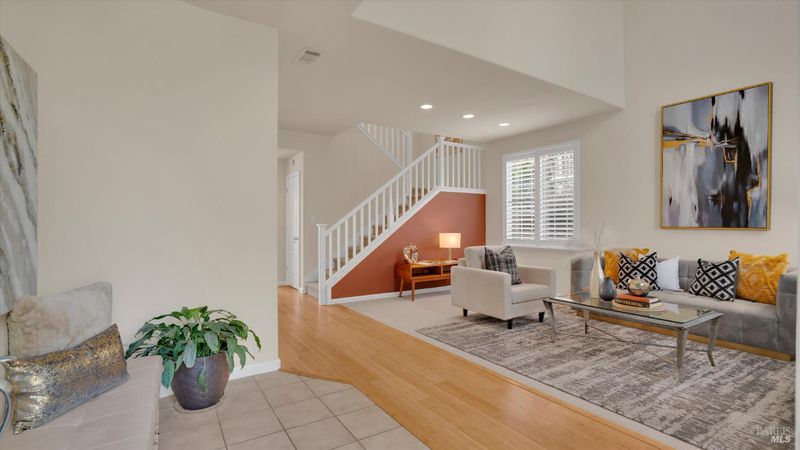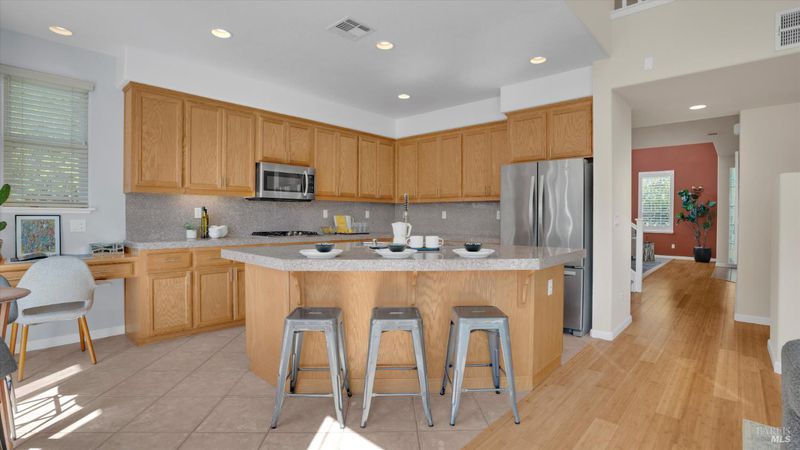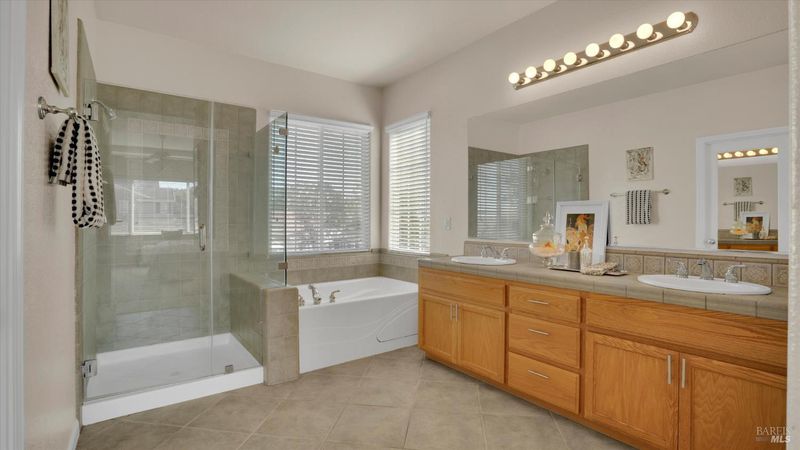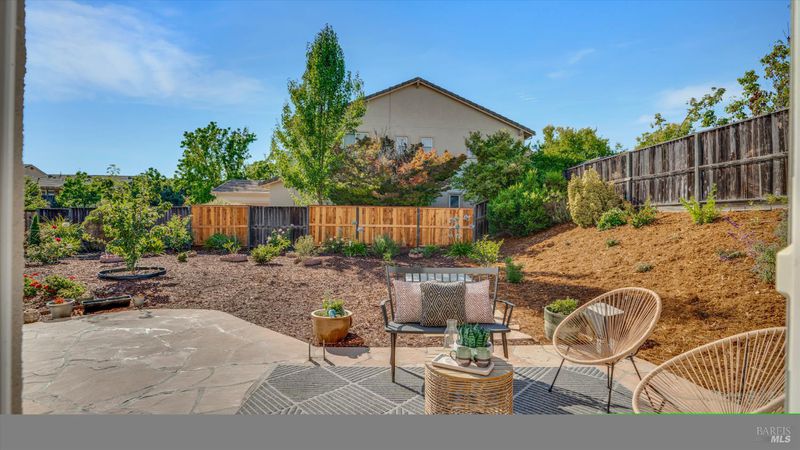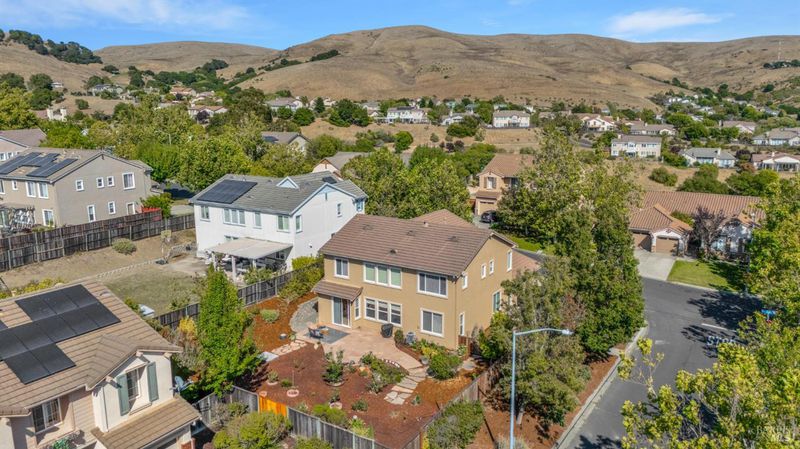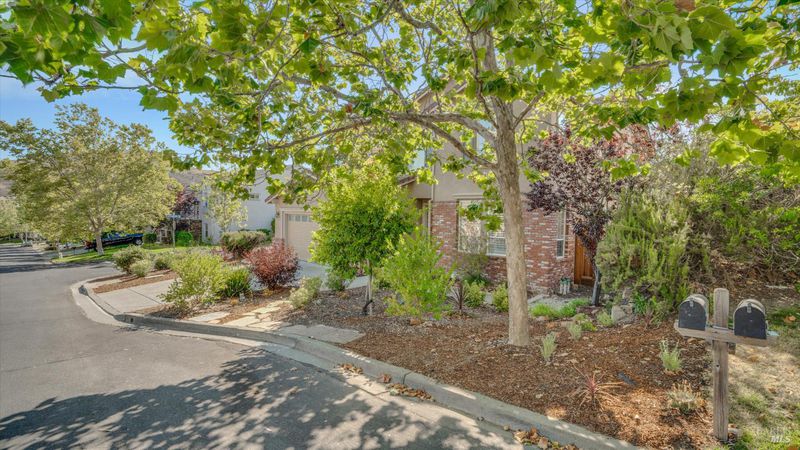
$799,000
2,746
SQ FT
$291
SQ/FT
3003 Overlook Drive
@ Bennington - Hiddenbrooke, Vallejo
- 4 Bed
- 3 Bath
- 3 Park
- 2,746 sqft
- Vallejo
-

-
Fri Aug 15, 5:00 pm - 6:30 pm
Megan Branson and Partner
-
Sat Aug 16, 1:00 pm - 3:00 pm
Noelle Joy and Partner
Tucked in the rolling hills of the Hiddenbrooke golf course community, this stunning 2,746 sq ft corner-lot home is move-in ready and full of thoughtful updates. Offering 4 spacious bedrooms, 3 full baths, and a versatile loft with built-in desk perfect for remote work or study. Freshly painted inside and out in a custom, elegant palette, with plush new Berber carpeting. The kitchen features a gas cooktop, built-in microwave, dishwasher, Island for seating, plus brand-new range, sink, garbage disposal, and updated cabinet hardware. The expansive primary suite is a true retreat with a jetted tub, custom closet organizers, and generous space to unwind. A full bath and huge bedroom on the main level adds flexibility for guests or multi-use living. Cozy up by the gas log fireplace in the family room, and enjoy water-wise, low-maintenance landscaping.
- Days on Market
- 2 days
- Current Status
- Active
- Original Price
- $799,000
- List Price
- $799,000
- On Market Date
- Aug 12, 2025
- Property Type
- Single Family Residence
- Area
- Hiddenbrooke
- Zip Code
- 94591
- MLS ID
- 325072275
- APN
- 0182-102-230
- Year Built
- 2001
- Stories in Building
- Unavailable
- Possession
- Negotiable, Seller Rent Back
- Data Source
- BAREIS
- Origin MLS System
Green Valley Middle School
Public 6-8 Middle
Students: 915 Distance: 2.6mi
Cordelia Hills Elementary School
Public K-5 Elementary
Students: 682 Distance: 2.8mi
Oakbrook Elementary School
Public K-8 Elementary, Yr Round
Students: 546 Distance: 2.9mi
Legacy High
Public 9-12
Students: 20 Distance: 3.2mi
American Canyon High School
Public 9-12
Students: 1617 Distance: 3.2mi
Angelo Rodriguez High School
Public 9-12 Secondary
Students: 1882 Distance: 3.2mi
- Bed
- 4
- Bath
- 3
- Double Sinks, Jetted Tub, Shower Stall(s), Stone, Walk-In Closet
- Parking
- 3
- Attached, Garage Door Opener, Garage Facing Front, Interior Access
- SQ FT
- 2,746
- SQ FT Source
- Assessor Auto-Fill
- Lot SQ FT
- 9,527.0
- Lot Acres
- 0.2187 Acres
- Kitchen
- Breakfast Area, Granite Counter, Island w/Sink, Kitchen/Family Combo
- Cooling
- Ceiling Fan(s), Central
- Dining Room
- Other
- Exterior Details
- Dog Run
- Family Room
- Cathedral/Vaulted
- Living Room
- Cathedral/Vaulted
- Flooring
- Carpet, Simulated Wood, Tile
- Foundation
- Slab
- Fire Place
- Family Room, Gas Log
- Heating
- Central
- Laundry
- Cabinets, Hookups Only, Inside Area, Inside Room
- Upper Level
- Bedroom(s), Loft, Primary Bedroom
- Main Level
- Bedroom(s), Dining Room, Family Room, Full Bath(s), Garage, Kitchen, Living Room, Street Entrance
- Views
- Hills
- Possession
- Negotiable, Seller Rent Back
- * Fee
- $107
- Name
- Hiddenbrooke
- Phone
- (000) 000-0000
- *Fee includes
- Maintenance Grounds
MLS and other Information regarding properties for sale as shown in Theo have been obtained from various sources such as sellers, public records, agents and other third parties. This information may relate to the condition of the property, permitted or unpermitted uses, zoning, square footage, lot size/acreage or other matters affecting value or desirability. Unless otherwise indicated in writing, neither brokers, agents nor Theo have verified, or will verify, such information. If any such information is important to buyer in determining whether to buy, the price to pay or intended use of the property, buyer is urged to conduct their own investigation with qualified professionals, satisfy themselves with respect to that information, and to rely solely on the results of that investigation.
School data provided by GreatSchools. School service boundaries are intended to be used as reference only. To verify enrollment eligibility for a property, contact the school directly.
