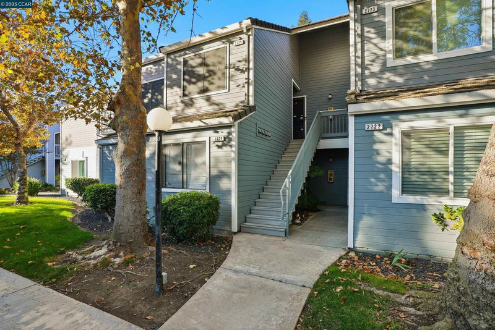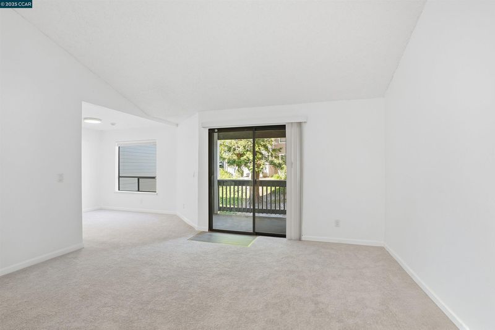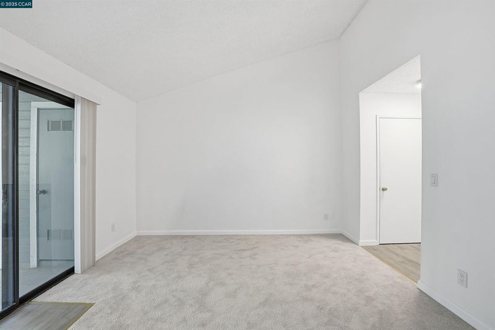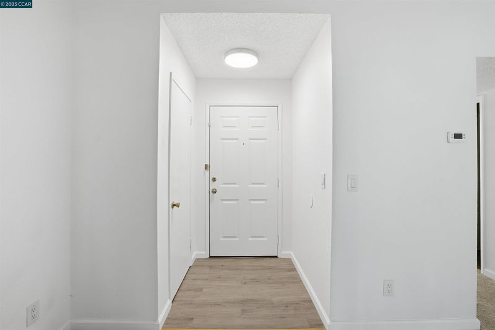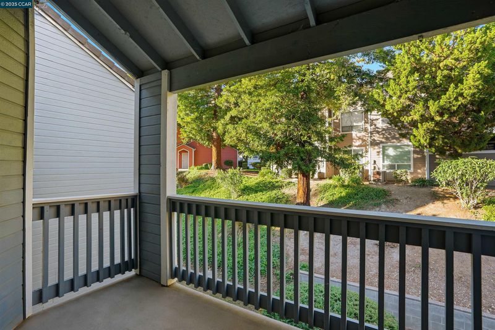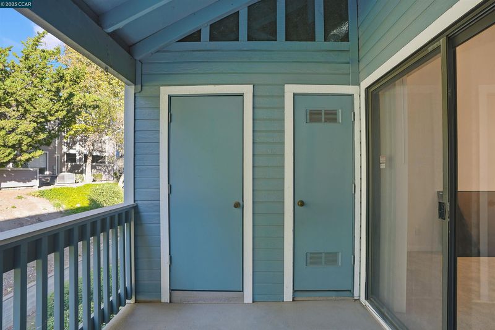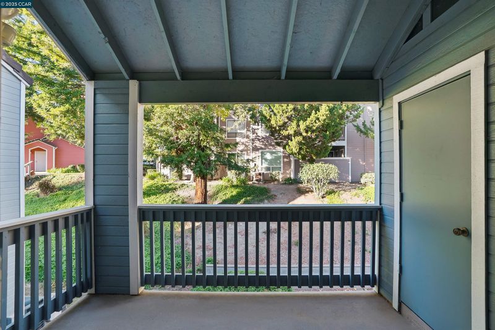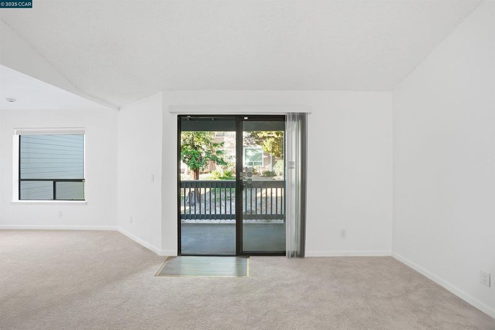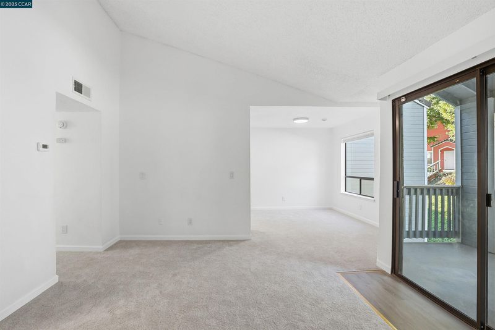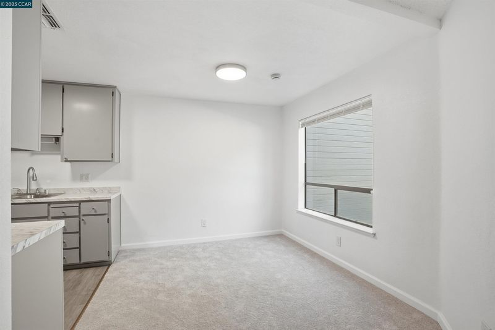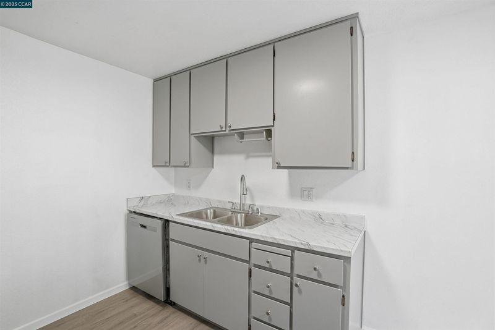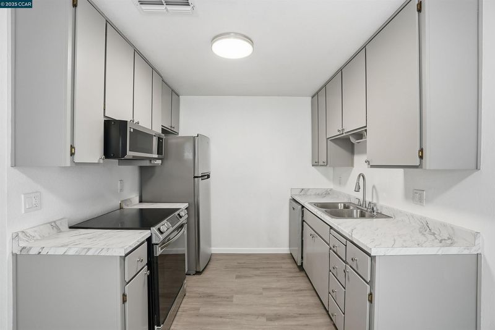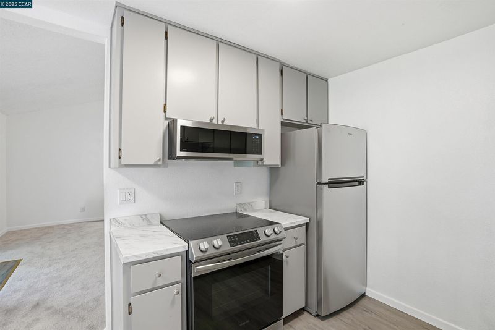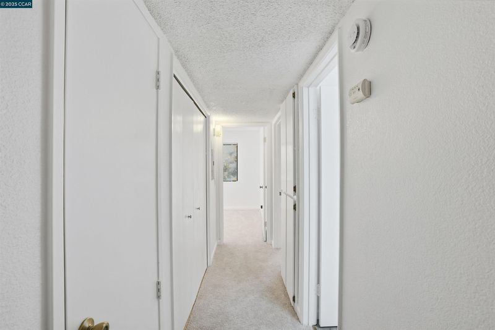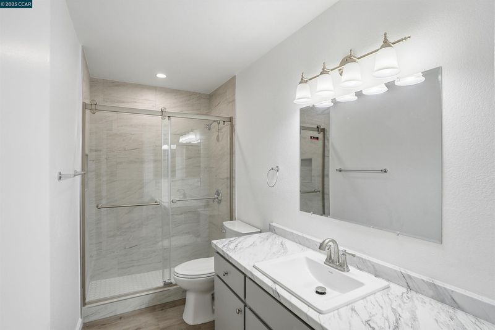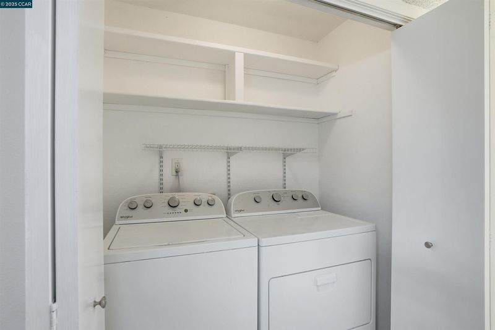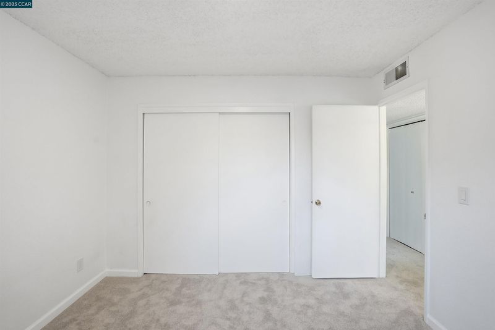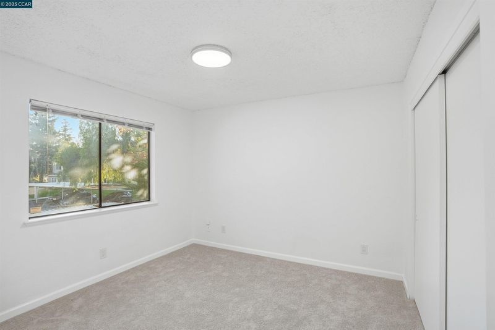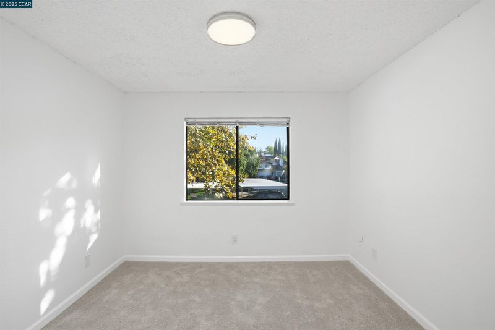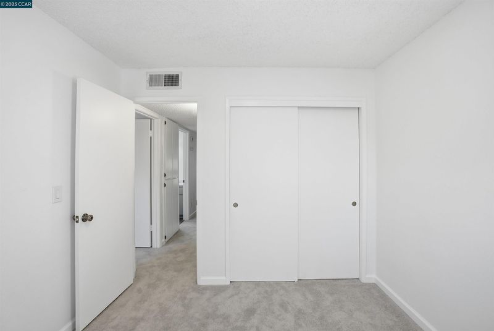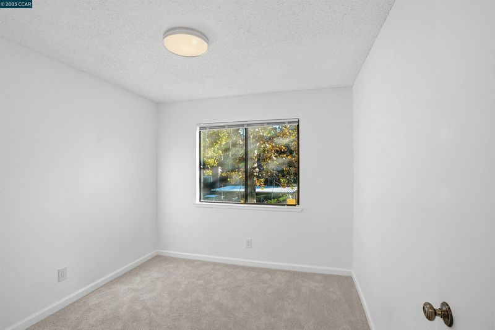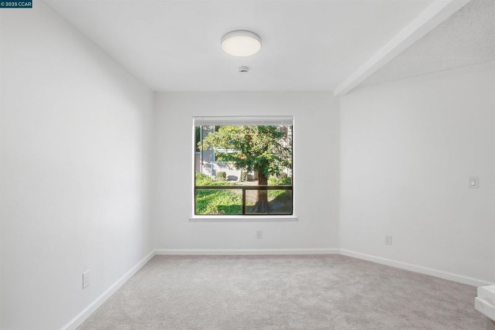
$298,000
808
SQ FT
$369
SQ/FT
2725 Harvest Ln
@ Morro - Hillcrest, Antioch
- 2 Bed
- 1 Bath
- 2 Park
- 808 sqft
- Antioch
-

-
Sat Nov 1, 12:30 pm - 2:00 pm
Open House 12:30pm- 2pm
Welcome to your turnkey, Spacious, and upgraded Condo in highly sought after Hillcrest Vista! This bright 2-bedroom 1-bathroom includes a private balcony for your morning coffee or evening relaxation. Step inside to discover a modern, updated kitchen featuring new countertops and appliances, complemented by updated bathrooms. An inviting atmosphere, with convenient features, such as in-unit washer/dryer, and a dedicated storage closet to make everyday living effortless. Plus, you'll have an assigned carport space for your vehicle and an additional spot. Living in Hillcrest Vista truly feels like vacationing with incredible amenities at your fingertips, including pool and spa, a welcoming clubhouse, BBQ and picnic area, a gym and playground. Conveniently situated near public transportation, including the Antioch eBART station, as well as easy access to freeways, shopping, and dining, this location can't be beaten! Also a furry friend is welcomed! Don't miss out on this delightful home that combines comfort, style and a vibrant community- Limited to 1 small pet. Schedule your viewing today; you wont be disappointed! FHA loans considered!
- Current Status
- New
- Original Price
- $298,000
- List Price
- $298,000
- On Market Date
- Oct 31, 2025
- Property Type
- Condominium
- D/N/S
- Hillcrest
- Zip Code
- 94531
- MLS ID
- 41116298
- APN
- 0532300191
- Year Built
- 1988
- Stories in Building
- 1
- Possession
- Close Of Escrow
- Data Source
- MAXEBRDI
- Origin MLS System
- CONTRA COSTA
Grant Elementary School
Public K-6 Elementary
Students: 442 Distance: 0.4mi
Jack London Elementary School
Public K-6 Elementary
Students: 507 Distance: 0.6mi
Black Diamond Middle School
Public 7-8 Middle, Coed
Students: 365 Distance: 0.7mi
Hilltop Christian
Private K-8 Combined Elementary And Secondary, Religious, Coed
Students: 102 Distance: 1.1mi
Deer Valley High School
Public 9-12 Secondary
Students: 1986 Distance: 1.1mi
Carmen Dragon Elementary School
Public K-6 Elementary
Students: 450 Distance: 1.3mi
- Bed
- 2
- Bath
- 1
- Parking
- 2
- Carport
- SQ FT
- 808
- SQ FT Source
- Other
- Pool Info
- See Remarks, Community
- Kitchen
- Dishwasher, Free-Standing Range, Refrigerator, Dryer, Washer, Disposal, Range/Oven Free Standing, Updated Kitchen
- Cooling
- Central Air
- Disclosures
- Building Restrictions
- Entry Level
- 2
- Exterior Details
- Other, See Remarks
- Flooring
- Other
- Foundation
- Fire Place
- None
- Heating
- Forced Air
- Laundry
- Laundry Closet
- Main Level
- 2 Bedrooms, 1 Bath
- Possession
- Close Of Escrow
- Architectural Style
- Other
- Construction Status
- Existing
- Additional Miscellaneous Features
- Other, See Remarks
- Location
- See Remarks
- Roof
- Tile
- Water and Sewer
- Public
- Fee
- $450
MLS and other Information regarding properties for sale as shown in Theo have been obtained from various sources such as sellers, public records, agents and other third parties. This information may relate to the condition of the property, permitted or unpermitted uses, zoning, square footage, lot size/acreage or other matters affecting value or desirability. Unless otherwise indicated in writing, neither brokers, agents nor Theo have verified, or will verify, such information. If any such information is important to buyer in determining whether to buy, the price to pay or intended use of the property, buyer is urged to conduct their own investigation with qualified professionals, satisfy themselves with respect to that information, and to rely solely on the results of that investigation.
School data provided by GreatSchools. School service boundaries are intended to be used as reference only. To verify enrollment eligibility for a property, contact the school directly.
