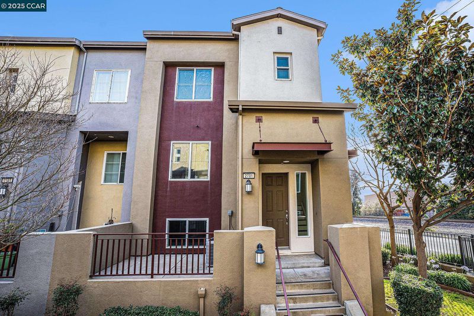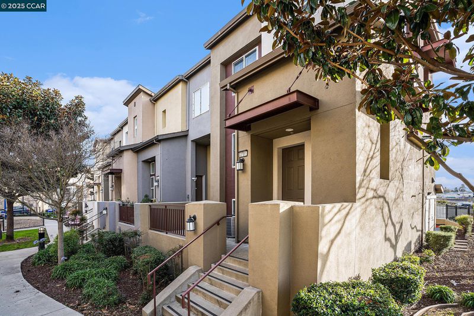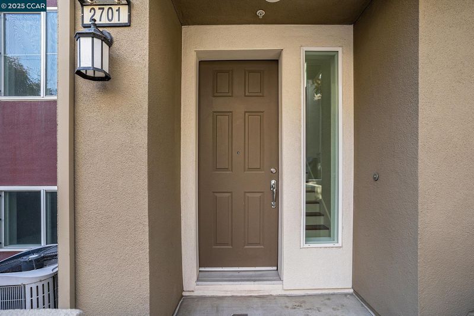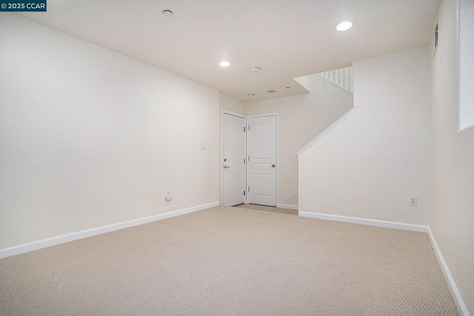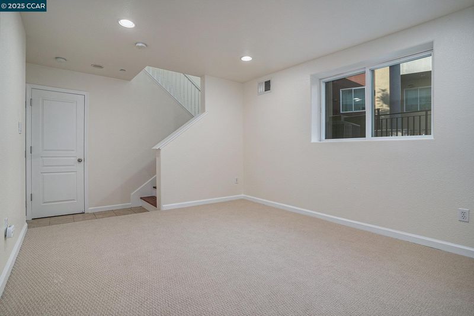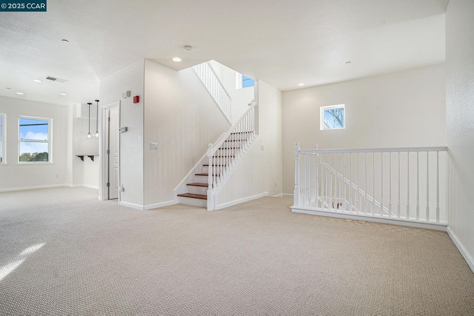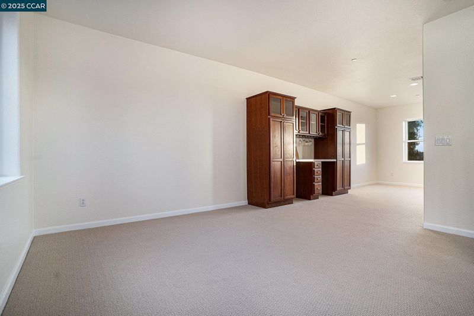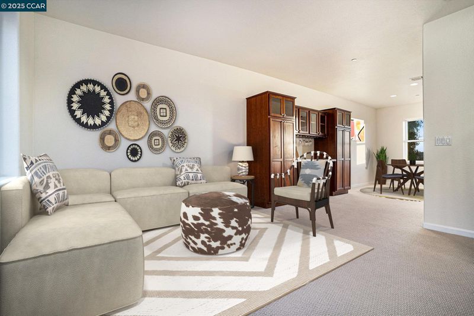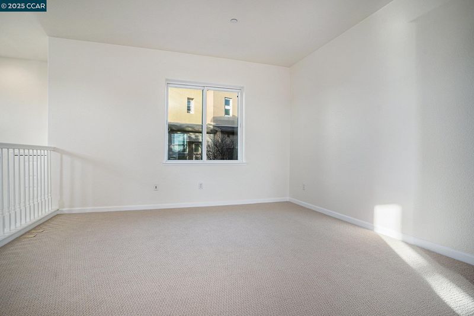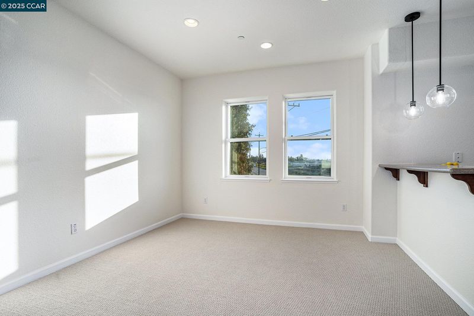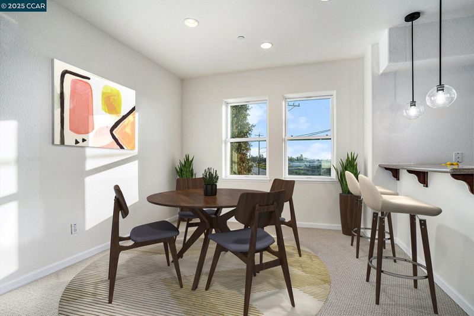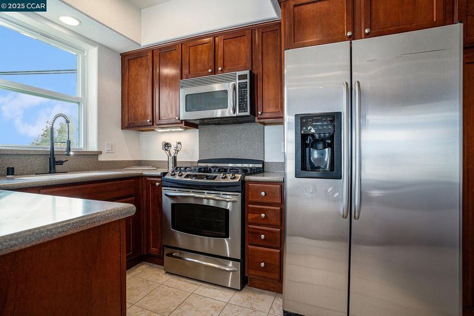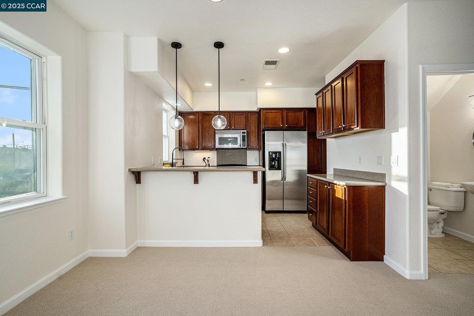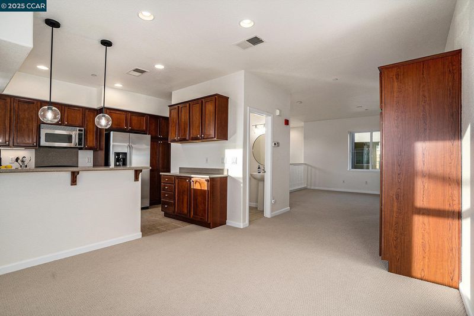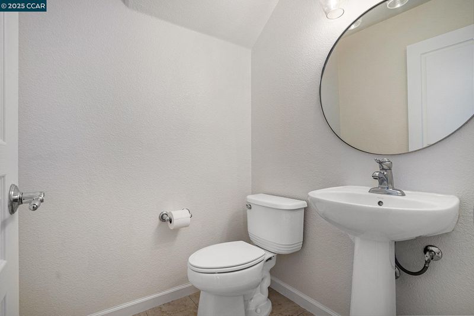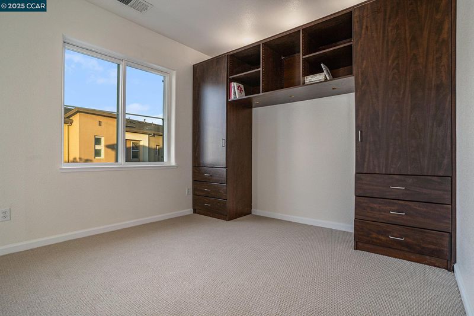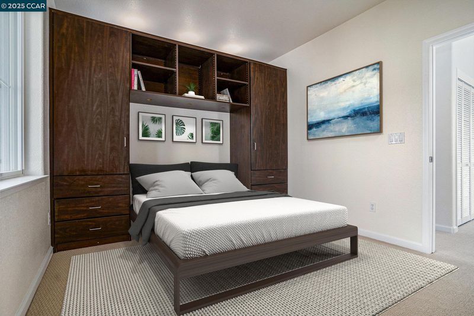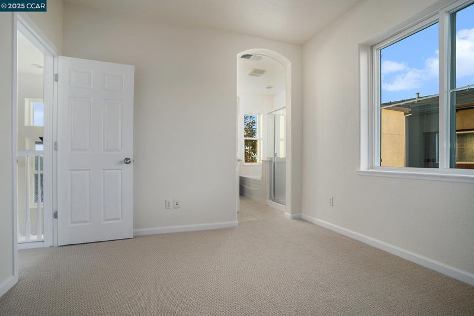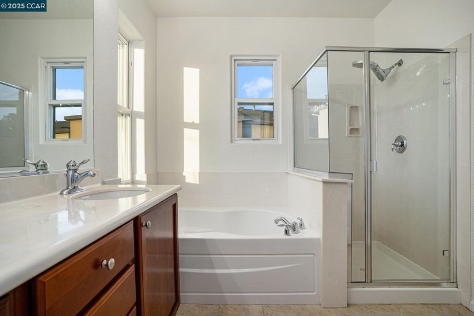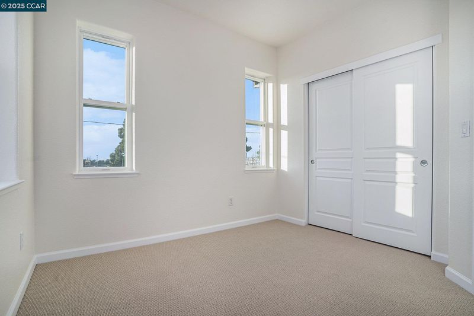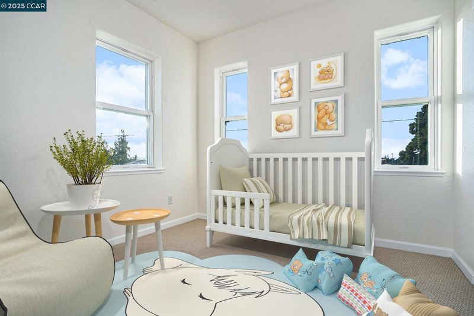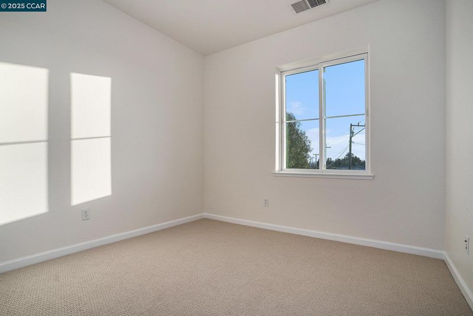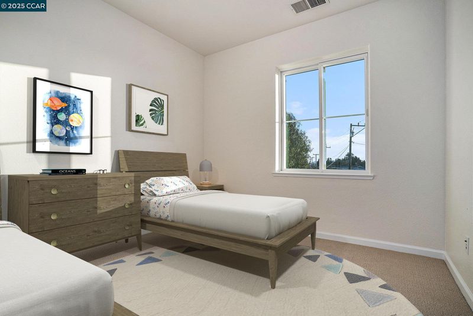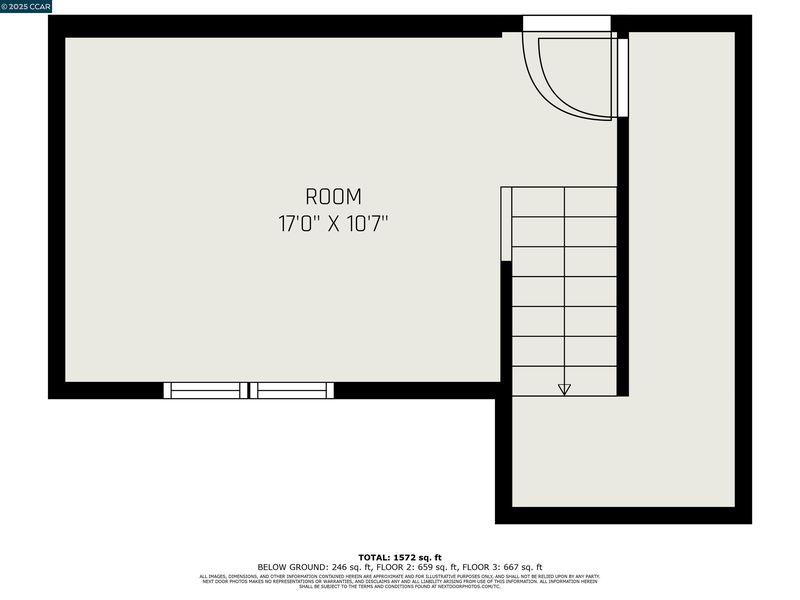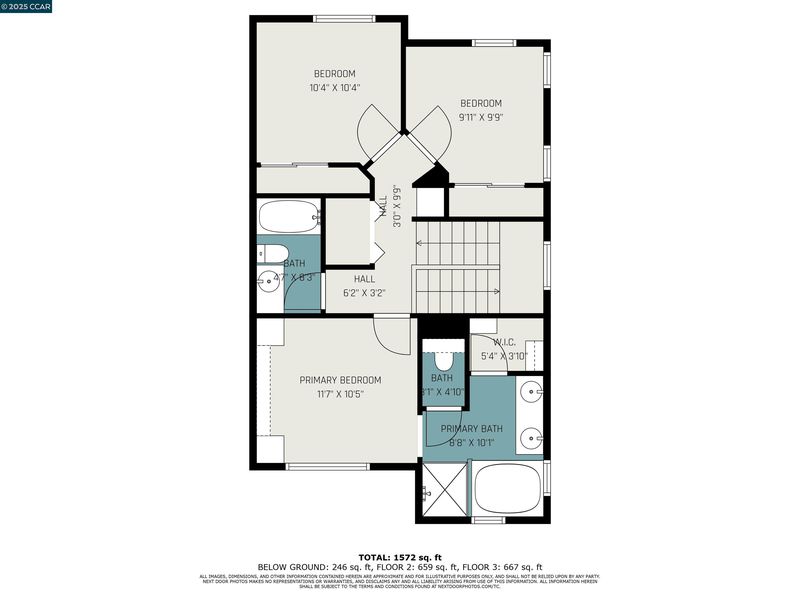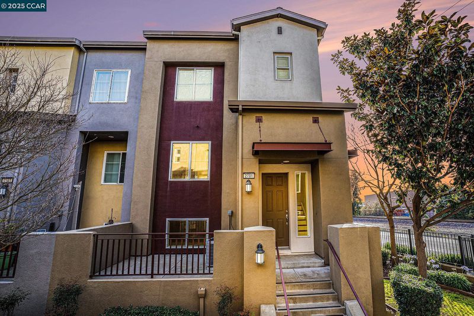
$549,999
1,555
SQ FT
$354
SQ/FT
2701 Holly St
@ Lake - Devon Square Condominiums, San Pablo
- 3 Bed
- 2.5 (2/1) Bath
- 2 Park
- 1,555 sqft
- San Pablo
-

-
Sun May 4, 1:00 pm - 4:00 pm
Gorgeous end unit townhome. 3 bedroom, 2.5 bath, 2 car garage. As close to new as you'll find. Come and see this wonderful property.
This is a beautiful and bright, multi-level home offering three bedrooms, two and a half bathrooms, den/office, and a two car garage. This quality built home, built by Pulte in 2006, has fresh updates throughout such as paint, carpet, hardwood stairs, and custom cabinetry in the kitchen, living room, and master bedroom, plus closet systems in the master bath and coat/storage closet. The kitchen has Corian countertops and GE stainless steel appliances. The windows and appliances have been serviced, and many lighting fixtures have been updated. This home includes a newer washer, dryer, and water heater. The den is spacious and can provide a great space to work quietly from home, be a TV/game room for family fun, or with conversion, be used as a guest/fourth potential bedroom. The garage is equipped with racks and shelves for neatly storing hobby gear/toys. The private front patio is perfect for grilling. Come visit and fall in love! It is move-in ready and waiting to be yours.
- Current Status
- New
- Original Price
- $549,999
- List Price
- $549,999
- On Market Date
- May 1, 2025
- Property Type
- Townhouse
- D/N/S
- Devon Square Condominiums
- Zip Code
- 94806
- MLS ID
- 41095588
- APN
- 4124000052
- Year Built
- 2006
- Stories in Building
- 3
- Possession
- COE
- Data Source
- MAXEBRDI
- Origin MLS System
- CONTRA COSTA
Lake Elementary School
Public K-6 Elementary
Students: 375 Distance: 0.1mi
Bayview Elementary School
Public K-6 Elementary
Students: 512 Distance: 0.4mi
Community Christian Academy
Private 2-12 Combined Elementary And Secondary, Religious, Coed
Students: 20 Distance: 0.7mi
Middle College High School
Public 9-12 Secondary
Students: 288 Distance: 0.7mi
Verde Elementary School
Public K-6 Elementary
Students: 344 Distance: 0.9mi
Helms Middle School
Public 7-8 Middle, Coed
Students: 864 Distance: 1.0mi
- Bed
- 3
- Bath
- 2.5 (2/1)
- Parking
- 2
- Attached, Space Per Unit - 2, Garage Door Opener
- SQ FT
- 1,555
- SQ FT Source
- Public Records
- Pool Info
- None
- Kitchen
- Dishwasher, Disposal, Gas Range, Microwave, Free-Standing Range, Refrigerator, Trash Compactor, Dryer, Washer, Gas Water Heater, Breakfast Bar, Counter - Stone, Garbage Disposal, Gas Range/Cooktop, Range/Oven Free Standing
- Cooling
- Zoned
- Disclosures
- Nat Hazard Disclosure, Other - Call/See Agent
- Entry Level
- 2
- Flooring
- Tile, Carpet, Other
- Foundation
- Fire Place
- None
- Heating
- Zoned, Natural Gas
- Laundry
- Dryer, Laundry Closet, Washer, Upper Level
- Upper Level
- 0.5 Bath, Other
- Main Level
- Main Entry
- Possession
- COE
- Architectural Style
- Contemporary
- Construction Status
- Existing
- Location
- Corner Lot, No Lot
- Roof
- Unknown
- Water and Sewer
- Public
- Fee
- $397
MLS and other Information regarding properties for sale as shown in Theo have been obtained from various sources such as sellers, public records, agents and other third parties. This information may relate to the condition of the property, permitted or unpermitted uses, zoning, square footage, lot size/acreage or other matters affecting value or desirability. Unless otherwise indicated in writing, neither brokers, agents nor Theo have verified, or will verify, such information. If any such information is important to buyer in determining whether to buy, the price to pay or intended use of the property, buyer is urged to conduct their own investigation with qualified professionals, satisfy themselves with respect to that information, and to rely solely on the results of that investigation.
School data provided by GreatSchools. School service boundaries are intended to be used as reference only. To verify enrollment eligibility for a property, contact the school directly.
