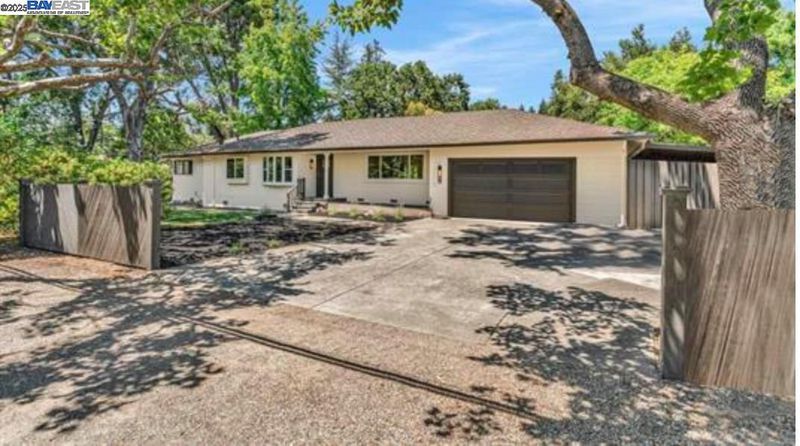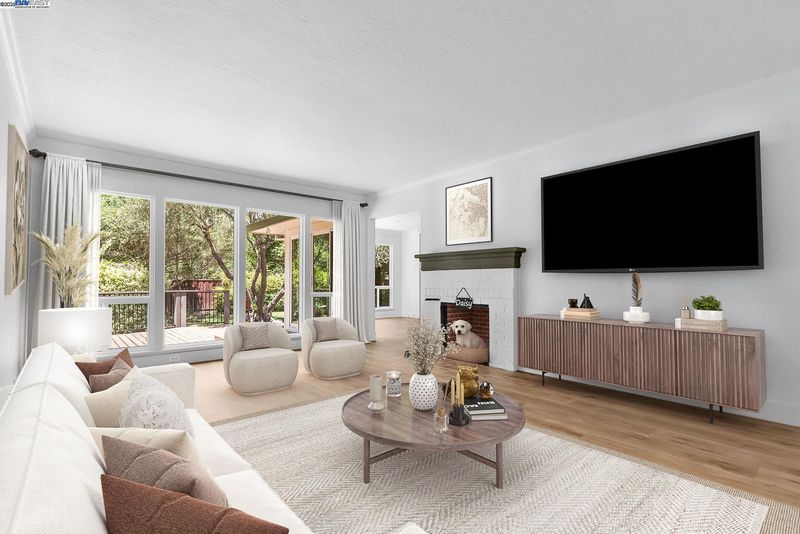
$1,788,000
1,940
SQ FT
$922
SQ/FT
5 Ramona Rd
@ Camino Tassajara - Las Lomitas, Danville
- 3 Bed
- 2 Bath
- 2 Park
- 1,940 sqft
- Danville
-

Welcome to 5 Ramona Rd, a beautifully updated single-story home in Danville’s highly desirable neighborhood near Diablo West/Sycamore. Ideally located near charming downtown Danville & award-winning Vista Grande Elementary, this 3 bed, 2 bath home offers approximately 2,000 sq ft of stylish living space on a flat 1/3+ acre lot. Thoughtfully renovated with recent upgrades including a newer roof, new AC/furnace, updated flooring, & a brand-new stove in the kitchen that overlooks the bright, open floor plan. Featuring a spacious deck that opens to an expansive large flat backyard—perfect for entertaining or simply relaxing in your private oasis. Endless possibilities to build an ADU, add a pool. Potential for a future addition of a bigger house or envision a potential sparkling pool, a sports court or pickleball court. ADU site plan information & available is disclosure package. Enjoy the benefit of No HOA with side yard access on both sides—ideal for extra vehicles, a boat, or an RV. Generous size 2 car deep garage w/above storage area, & extended garage workshop area plus an extra wide driveway for extra vehicles. Enjoy proximity to top-rated schools, parks, hiking, biking trails, local dining, boutique shopping, easy access to I-680 & Bart.
- Current Status
- Active - Coming Soon
- Original Price
- $1,788,000
- List Price
- $1,788,000
- On Market Date
- Jul 30, 2025
- Property Type
- Detached
- D/N/S
- Las Lomitas
- Zip Code
- 94526
- MLS ID
- 41106485
- APN
- Year Built
- 1947
- Stories in Building
- 1
- Possession
- Close Of Escrow
- Data Source
- MAXEBRDI
- Origin MLS System
- BAY EAST
Vista Grande Elementary School
Public K-5 Elementary
Students: 623 Distance: 0.2mi
Green Valley Elementary School
Public K-5 Elementary
Students: 490 Distance: 0.8mi
San Ramon Valley Christian Academy
Private K-12 Elementary, Religious, Coed
Students: 300 Distance: 0.9mi
St. Isidore
Private K-8 Elementary, Middle, Religious, Coed
Students: 630 Distance: 1.0mi
Montair Elementary School
Public K-5 Elementary
Students: 556 Distance: 1.0mi
Los Cerros Middle School
Public 6-8 Middle
Students: 645 Distance: 1.0mi
- Bed
- 3
- Bath
- 2
- Parking
- 2
- Attached, Parking Spaces, Side Yard Access, Garage Faces Front, Garage Door Opener
- SQ FT
- 1,940
- SQ FT Source
- Public Records
- Lot SQ FT
- 15,004.0
- Lot Acres
- 0.344 Acres
- Pool Info
- None
- Kitchen
- Dryer, Washer, Other
- Cooling
- Central Air
- Disclosures
- Other - Call/See Agent
- Entry Level
- Exterior Details
- Back Yard, Dog Run, Front Yard, Garden/Play, Side Yard, Other, Yard Space
- Flooring
- Other
- Foundation
- Fire Place
- Family Room, Living Room, Other
- Heating
- Forced Air, Other
- Laundry
- Dryer, Laundry Room, Washer, Other, Sink
- Main Level
- 3 Bedrooms, 2 Baths, Other
- Possession
- Close Of Escrow
- Architectural Style
- Ranch
- Construction Status
- Existing
- Additional Miscellaneous Features
- Back Yard, Dog Run, Front Yard, Garden/Play, Side Yard, Other, Yard Space
- Location
- Other, Back Yard, Front Yard
- Roof
- Other
- Fee
- Unavailable
MLS and other Information regarding properties for sale as shown in Theo have been obtained from various sources such as sellers, public records, agents and other third parties. This information may relate to the condition of the property, permitted or unpermitted uses, zoning, square footage, lot size/acreage or other matters affecting value or desirability. Unless otherwise indicated in writing, neither brokers, agents nor Theo have verified, or will verify, such information. If any such information is important to buyer in determining whether to buy, the price to pay or intended use of the property, buyer is urged to conduct their own investigation with qualified professionals, satisfy themselves with respect to that information, and to rely solely on the results of that investigation.
School data provided by GreatSchools. School service boundaries are intended to be used as reference only. To verify enrollment eligibility for a property, contact the school directly.









