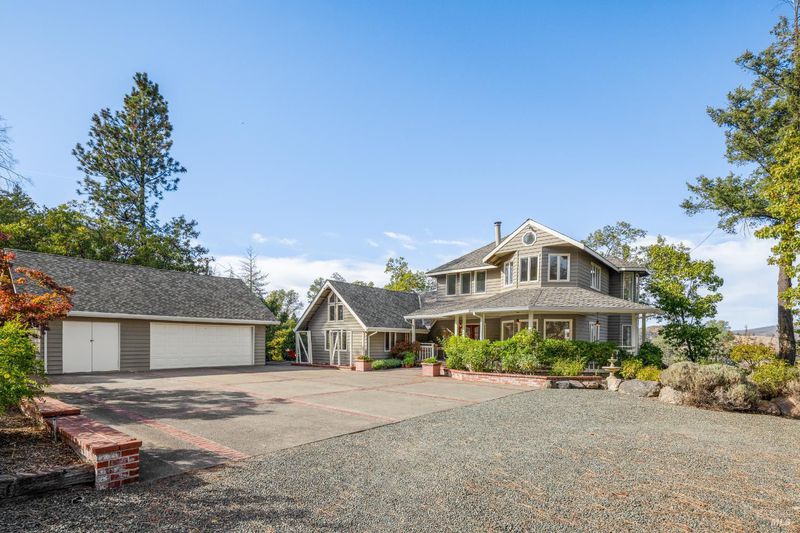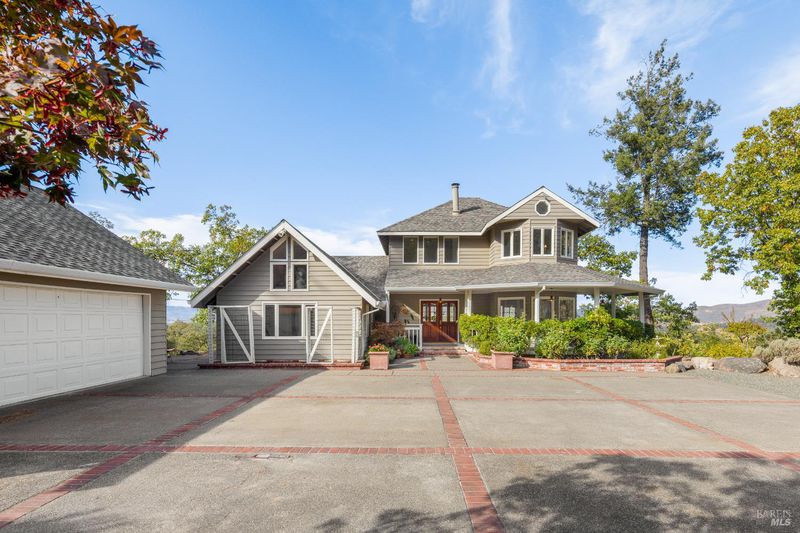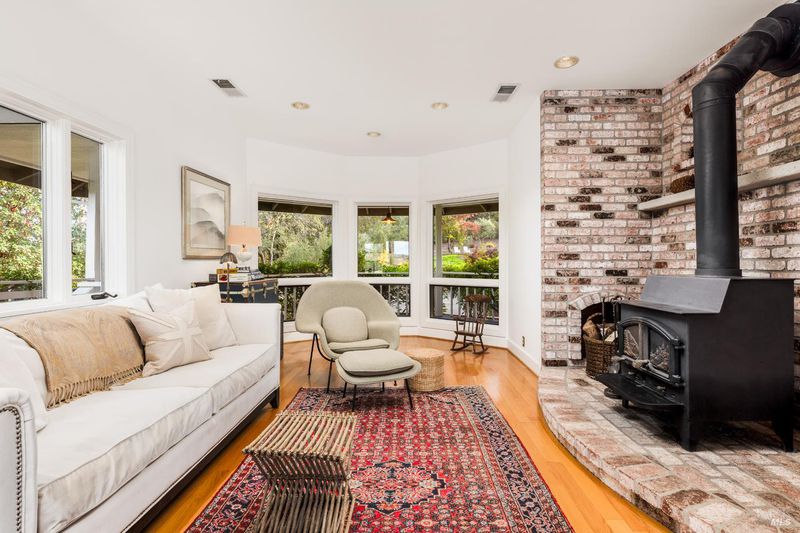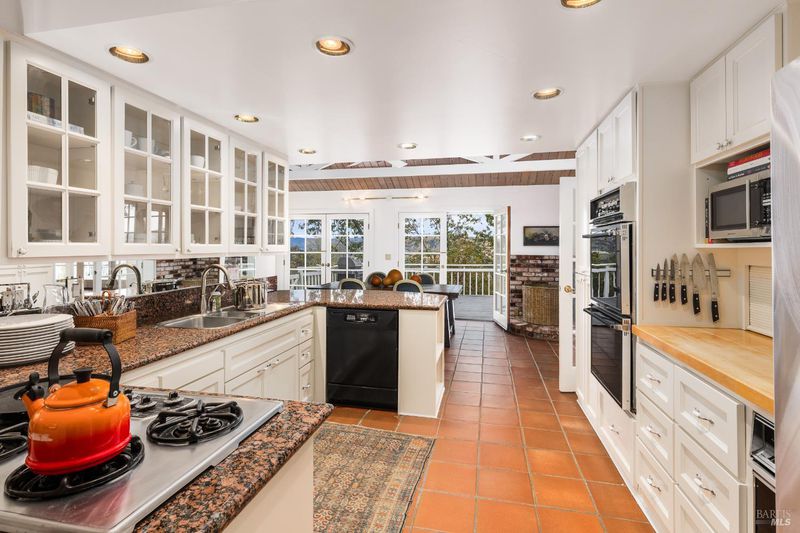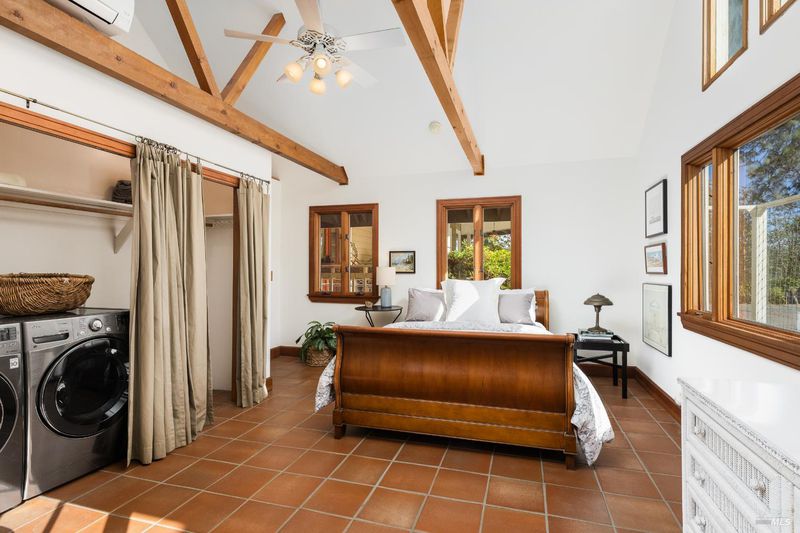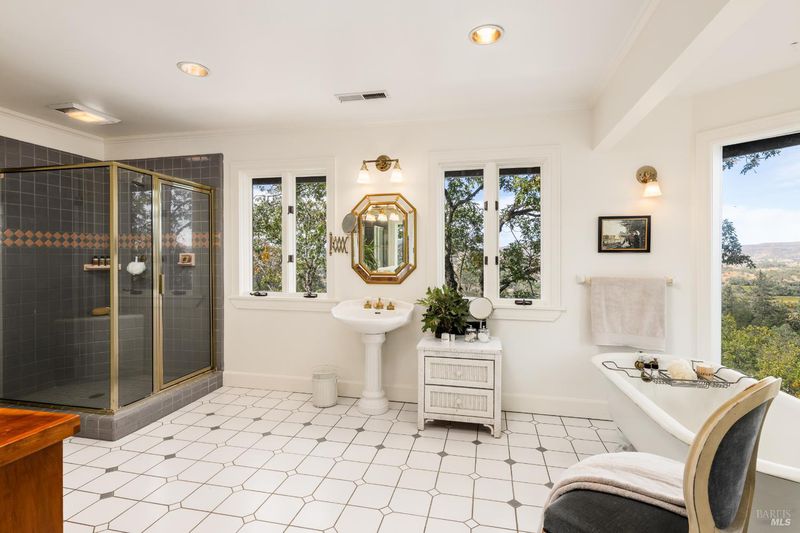
$995,000
2,460
SQ FT
$404
SQ/FT
1760 Howell Mountain Road
@ Silverado Trail - Pope Valley, Angwin
- 3 Bed
- 2 Bath
- 10 Park
- 2,460 sqft
- Angwin
-

-
Sun Nov 9, 1:00 pm - 3:00 pm
Tucked into the peaceful hills of Angwin on the famed Howell Mountain, this classic farmhouse estate captures the storybook charm of Napa Valley living. Overlooking the rolling vineyards and farmland of Pope Valley, this enchanting 20 acre property combines historic character with a fresh, modern floor plan. The home features a light-filled interior with abundant windows framing vineyard and garden views from nearly every room. A spacious sleeping loft offers flexible space for guests or a cozy retreat. The open-concept living areas flow effortlessly to inviting outdoor spaces, perfect for entertaining or quiet reflection. Surrounded by lush farm-to-table gardens and a flourishing fruit orchard, this property embodies the best of country living with an estate-like feel, just 20 minutes from the valley floor. A truly rare wine country retreat.
- Days on Market
- 6 days
- Current Status
- Active
- Original Price
- $995,000
- List Price
- $995,000
- On Market Date
- Nov 1, 2025
- Property Type
- Single Family Residence
- Area
- Pope Valley
- Zip Code
- 94508
- MLS ID
- 325092895
- APN
- 018-120-007-000
- Year Built
- 1993
- Stories in Building
- Unavailable
- Possession
- Close Of Escrow
- Data Source
- BAREIS
- Origin MLS System
Pope Valley Elementary School
Public K-8 Elementary, Coed
Students: 50 Distance: 1.0mi
New Horizons Academy II
Private 9-12 Special Education Program, All Male, Boarding, Nonprofit
Students: NA Distance: 1.6mi
Pacific Union College Preparatory School
Private 9-12 Secondary, Religious, Coed
Students: 87 Distance: 2.9mi
Pacific Union College Elementary School
Private K-8 Elementary, Religious, Coed
Students: 133 Distance: 3.1mi
Howell Mountain Elementary School
Public K-8 Elementary
Students: 81 Distance: 4.0mi
Foothills Adventist Elementary School
Private K-8 Elementary, Religious, Coed
Students: 41 Distance: 5.5mi
- Bed
- 3
- Bath
- 2
- Shower Stall(s), Soaking Tub, Tile, Tub, Walk-In Closet, Window
- Parking
- 10
- Detached, Side-by-Side, Workshop in Garage
- SQ FT
- 2,460
- SQ FT Source
- Assessor Auto-Fill
- Lot SQ FT
- 871,200.0
- Lot Acres
- 20.0 Acres
- Kitchen
- Granite Counter, Pantry Closet
- Cooling
- Ceiling Fan(s), Central
- Dining Room
- Formal Area, Skylight(s)
- Living Room
- Deck Attached, View
- Flooring
- Carpet, Tile, Wood
- Foundation
- Combination, Raised, Slab
- Fire Place
- Living Room, Raised Hearth, Wood Stove
- Heating
- Central, Wood Stove
- Laundry
- Inside Area, Laundry Closet
- Upper Level
- Bedroom(s), Full Bath(s), Loft, Primary Bedroom, Retreat
- Main Level
- Bedroom(s), Dining Room, Full Bath(s), Garage, Kitchen, Living Room
- Views
- Forest, Garden/Greenbelt, Hills, Mountains, Panoramic, Pasture, Vineyard
- Possession
- Close Of Escrow
- Architectural Style
- Cottage, Farmhouse, Traditional, Vintage
- Fee
- $0
MLS and other Information regarding properties for sale as shown in Theo have been obtained from various sources such as sellers, public records, agents and other third parties. This information may relate to the condition of the property, permitted or unpermitted uses, zoning, square footage, lot size/acreage or other matters affecting value or desirability. Unless otherwise indicated in writing, neither brokers, agents nor Theo have verified, or will verify, such information. If any such information is important to buyer in determining whether to buy, the price to pay or intended use of the property, buyer is urged to conduct their own investigation with qualified professionals, satisfy themselves with respect to that information, and to rely solely on the results of that investigation.
School data provided by GreatSchools. School service boundaries are intended to be used as reference only. To verify enrollment eligibility for a property, contact the school directly.
