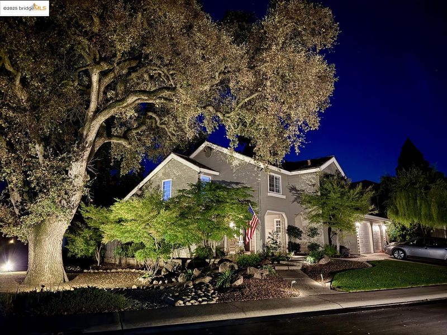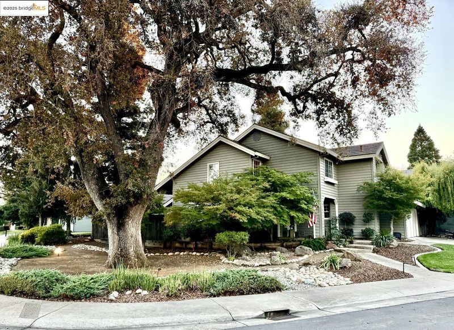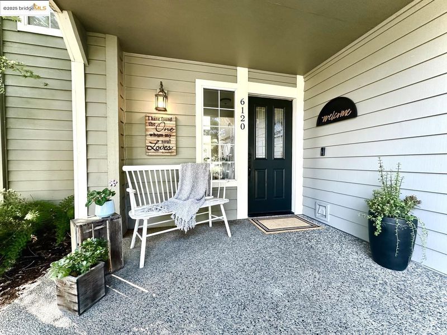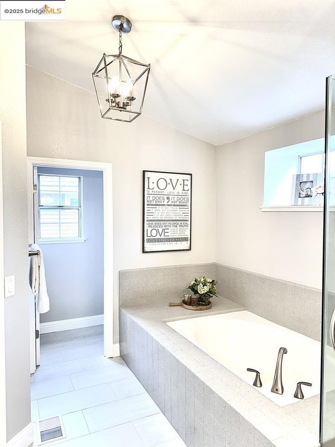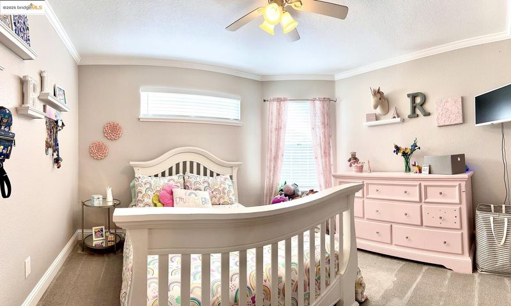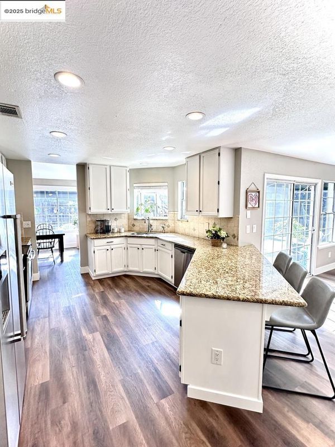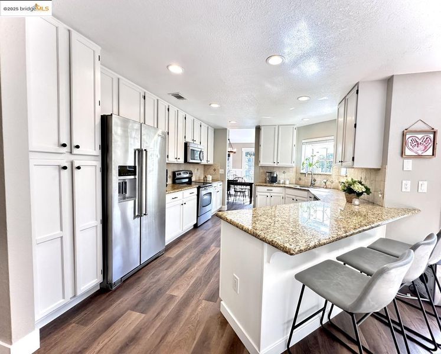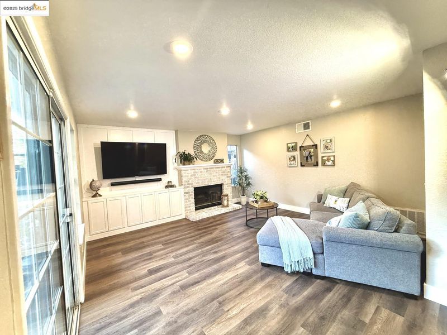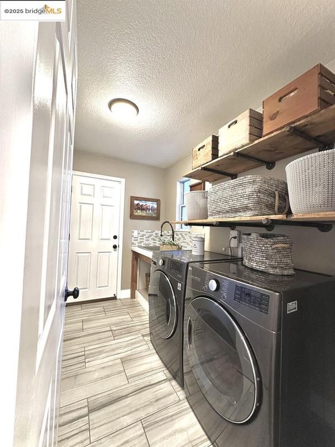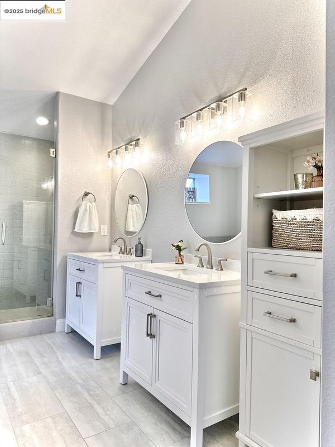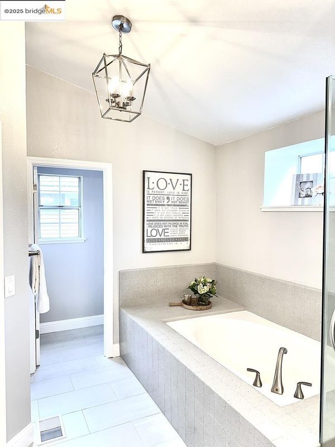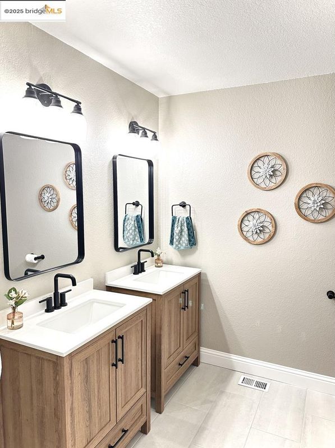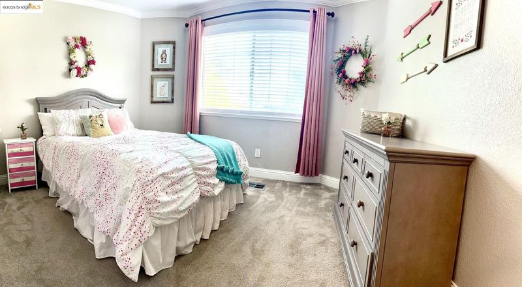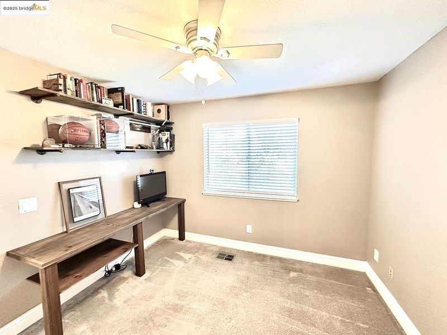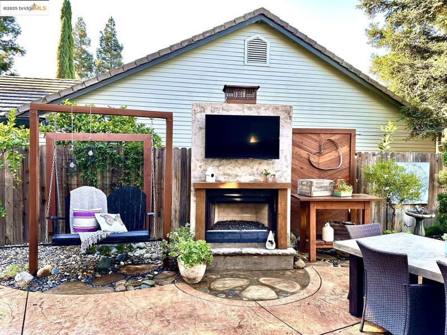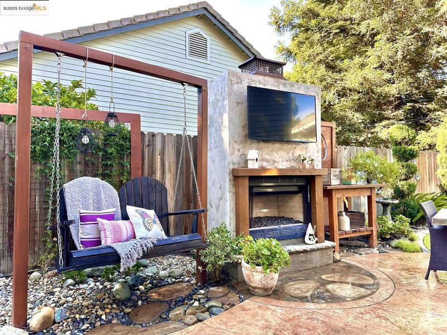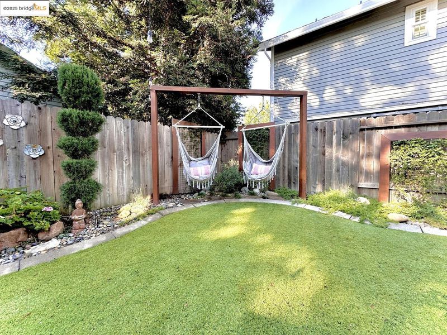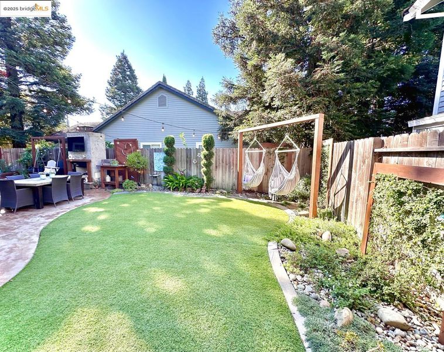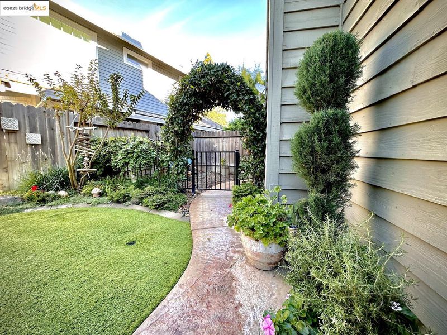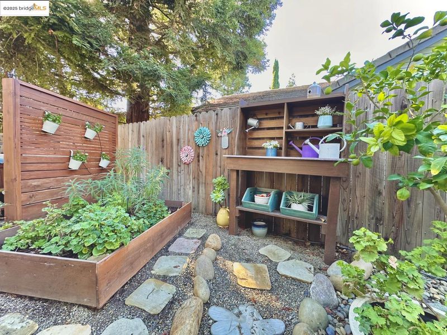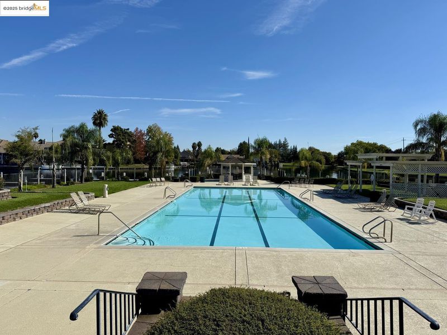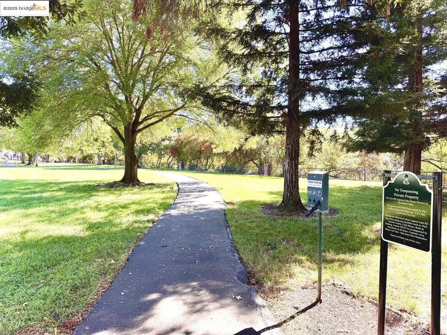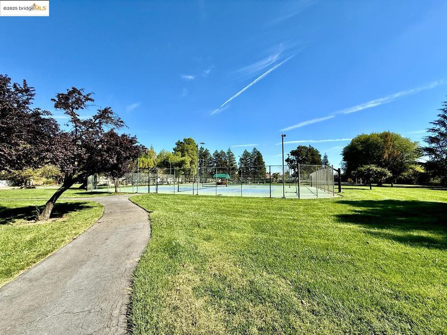
$849,500
2,317
SQ FT
$367
SQ/FT
6120 Doubloon CT
@ Folks Ranch Dr. - Other, Elk Grove
- 4 Bed
- 2.5 (2/1) Bath
- 2 Park
- 2,317 sqft
- Elk Grove
-

Welcome to 6120 Doubloon Ct — an updated 4-bedroom, 2.5-bath home in the sought after gated community of Laguna Lake. This elegant two-story residence blends timeless style with everyday comfort, creating the perfect retreat for modern living. Step inside to a bright, sun-filled living area with high ceilings and expansive windows. The open living and dining spaces flow seamlessly into the kitchen—ideal for gatherings or cozy meals. The kitchen offers generous counter space, ample cabinetry, and a breakfast bar perfect for casual dining. Upstairs, the primary suite features a spacious closet and an ensuite bath with dual vanities, a soaking tub, and refined finishes. Three additional bedrooms provide flexibility, guests, or a home office. Step outside to a private backyard designed for connection and relaxation. Additional highlights include a two-car garage, spa and access to exclusive Laguna Lake amenities.
- Current Status
- New
- Original Price
- $849,500
- List Price
- $849,500
- On Market Date
- Oct 29, 2025
- Property Type
- Detached
- D/N/S
- Other
- Zip Code
- 95758
- MLS ID
- 41116079
- APN
- 11906500490000
- Year Built
- 1988
- Stories in Building
- 2
- Possession
- Close Of Escrow
- Data Source
- MAXEBRDI
- Origin MLS System
- Bridge AOR
Foulks Ranch Elementary School
Public K-6 Elementary, Yr Round
Students: 846 Distance: 0.3mi
St Elizabeth Ann Seton Catholic School
Private K-8 Elementary, Religious, Coed
Students: 412 Distance: 0.4mi
Lutheran High School
Private 9-12 Secondary, Religious, Nonprofit
Students: 55 Distance: 0.8mi
Harriet G. Eddy Middle School
Public 7-8 Middle
Students: 1077 Distance: 0.9mi
Laguna Creek High School
Public 9-12 Secondary
Students: 1968 Distance: 1.0mi
Elitha Donner Elementary School
Public K-6 Elementary, Yr Round
Students: 712 Distance: 1.0mi
- Bed
- 4
- Bath
- 2.5 (2/1)
- Parking
- 2
- Attached, Deck, Garage Door Opener
- SQ FT
- 2,317
- SQ FT Source
- Other
- Lot SQ FT
- 7,976.0
- Lot Acres
- 0.18 Acres
- Pool Info
- Pool/Spa Combo, Community
- Kitchen
- Dishwasher, Electric Range, Microwave, Free-Standing Range, Self Cleaning Oven, Breakfast Bar, Counter - Solid Surface, Stone Counters, Electric Range/Cooktop, Disposal, Range/Oven Free Standing, Self-Cleaning Oven, Updated Kitchen, Wet Bar
- Cooling
- Ceiling Fan(s), Central Air, Whole House Fan
- Disclosures
- Other - Call/See Agent
- Entry Level
- Exterior Details
- Lighting, Back Yard, Dog Run, Front Yard, Garden/Play, Side Yard, Entry Gate, Garden, Landscape Back, Landscape Front, Yard Space
- Flooring
- Tile, Vinyl, Carpet
- Foundation
- Fire Place
- Brick, Family Room, Wood Burning
- Heating
- Hot Water, Fireplace(s)
- Laundry
- Laundry Room, Electric, Inside Room, Sink
- Upper Level
- 4 Bedrooms, 2 Baths, Primary Bedrm Retreat
- Main Level
- 0.5 Bath
- Views
- Lake, Partial
- Possession
- Close Of Escrow
- Architectural Style
- Other
- Non-Master Bathroom Includes
- Shower Over Tub, Solid Surface, Other, Double Vanity, Multiple Shower Heads
- Construction Status
- Existing
- Additional Miscellaneous Features
- Lighting, Back Yard, Dog Run, Front Yard, Garden/Play, Side Yard, Entry Gate, Garden, Landscape Back, Landscape Front, Yard Space
- Location
- Court, Cul-De-Sac, Back Yard, Front Yard, Landscaped, Street Light(s)
- Pets
- Yes
- Roof
- Metal
- Water and Sewer
- Public, Mutual Water
- Fee
- $1,687
MLS and other Information regarding properties for sale as shown in Theo have been obtained from various sources such as sellers, public records, agents and other third parties. This information may relate to the condition of the property, permitted or unpermitted uses, zoning, square footage, lot size/acreage or other matters affecting value or desirability. Unless otherwise indicated in writing, neither brokers, agents nor Theo have verified, or will verify, such information. If any such information is important to buyer in determining whether to buy, the price to pay or intended use of the property, buyer is urged to conduct their own investigation with qualified professionals, satisfy themselves with respect to that information, and to rely solely on the results of that investigation.
School data provided by GreatSchools. School service boundaries are intended to be used as reference only. To verify enrollment eligibility for a property, contact the school directly.
