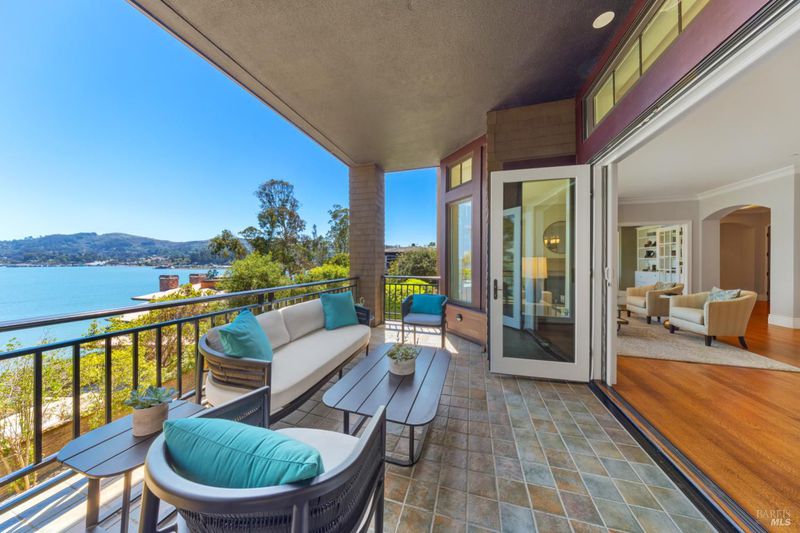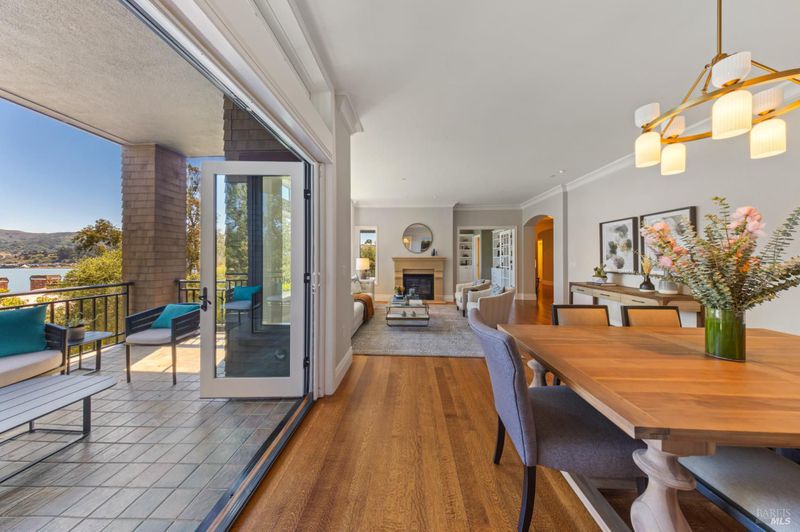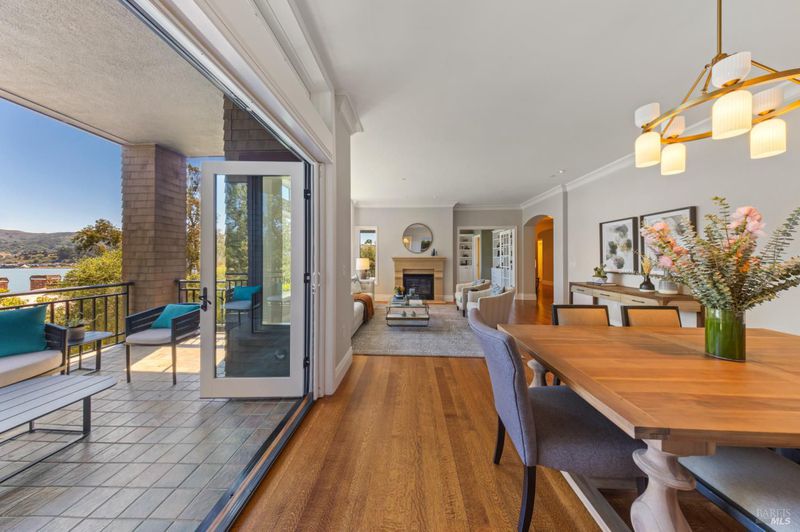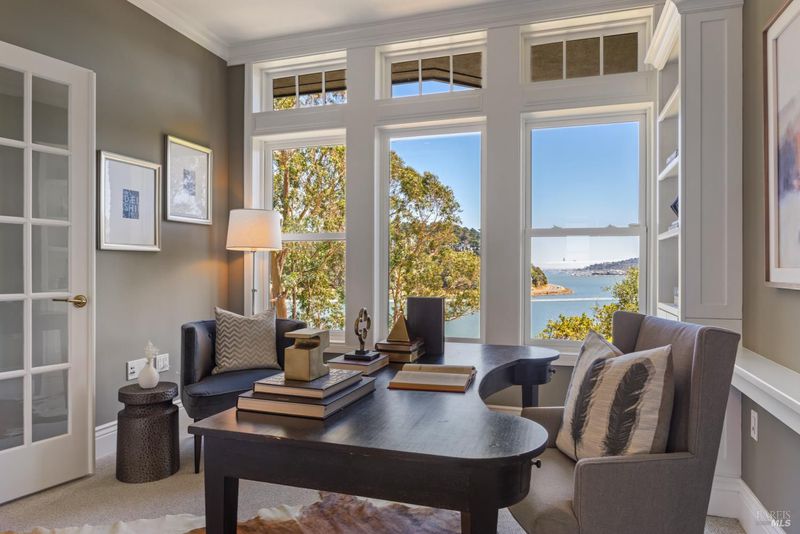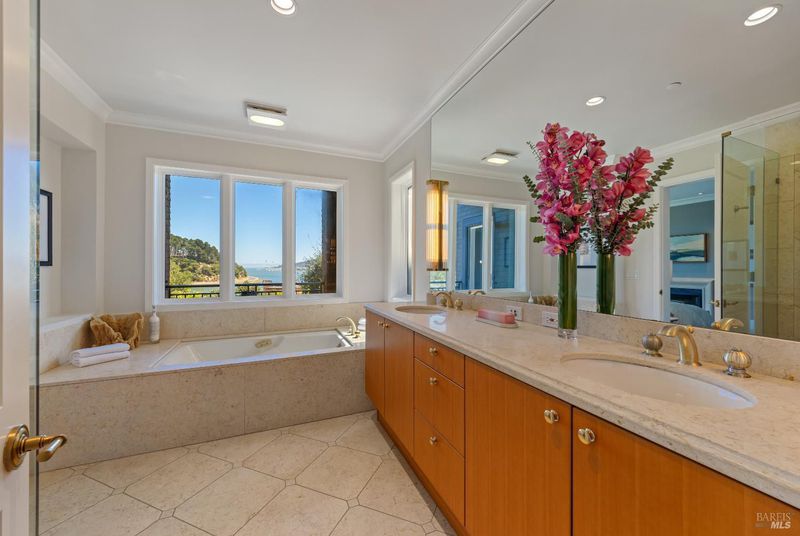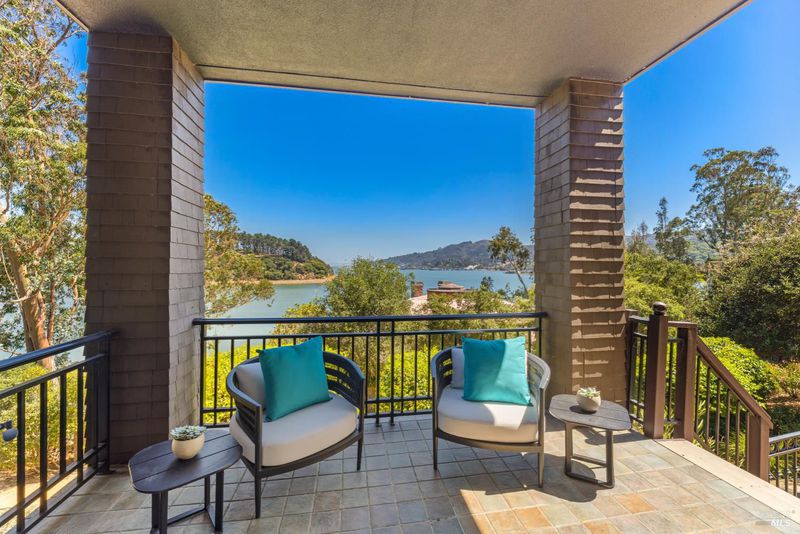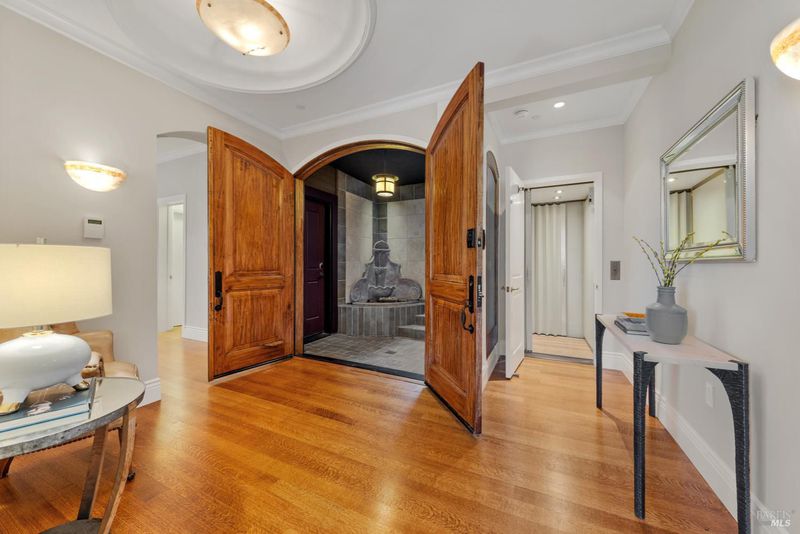
$2,200,000
2,066
SQ FT
$1,065
SQ/FT
62 De Silva Island Drive
@ Redwood HWY Frontage Rd - Mill Valley
- 2 Bed
- 3 (2/1) Bath
- 0 Park
- 2,066 sqft
- Mill Valley
-

-
Sat Aug 16, 1:00 pm - 4:00 pm
Luxury single-level living on De Silva Island. Elevator, HOA managed grounds and pool, gourmet kitchen with high end appliances, 3 water view decks + patio, primary suite with double vanities, sunken soaking tub and extra large walk in closet. Sweeping Bay and City views from every room. Less than 1 mile from Strawberry Village Shopping Center with restaurants, shops, farmers market, banks and all of the conveniences.
-
Sun Aug 17, 1:00 pm - 4:00 pm
Luxury single-level living on De Silva Island. Elevator, HOA managed grounds and pool, gourmet kitchen with high end appliances, 3 water view decks + patio, primary suite with double vanities, sunken soaking tub and extra large walk in closet. Sweeping Bay and City views from every room. Less than 1 mile from shopping center with Safeway, restaurants, shops, farmers market, banks and all of the conveniences.
-
Wed Aug 20, 12:00 pm - 2:30 pm
Luxury single-level living on De Silva Island. Elevator, HOA managed grounds and pool, gourmet kitchen with high end appliances, 3 water view decks + patio, primary suite with double vanities, sunken soaking tub and extra large walk in closet. Sweeping Bay and City views from every room. Less than 1 mile from shopping center with Safeway, restaurants, shops, farmers market, banks and all of the conveniences.
Rare opportunity to own a single-level residence in the exclusive community on De Silva Island. This elegant home offers panoramic views of the Bay and SF skyline, soaring ceilings, abundant natural light, and a private elevator from the garage to the main living areas. Enjoy three outdoor spaces, including private decks and a flagstone patio overlooking the water. The gracious living room features bay windows, a fireplace, and seamless flow to the dining area and patio. The chef's kitchen includes high-end appliances: Viking range, Thermador ovens, Sub-Zero refrigerator, plus a large island with seating, wine fridge, walk-in pantry, and cozy breakfast nook. The luxurious primary suite boasts Richardson Bay views, fireplace, private patio, spa-like bath with soaking tub, dual vanities, and a custom walk-in closet. Two additional bedrooms offer flexibility for guests or office use and share a Jack-and-Jill bath. Close to upscale Strawberry Village shops, cafes, Safeway, and banking just minutes away. HOA-managed pool, spa, and landscaping. Easy, low-maintenance living minutes from SF.
- Days on Market
- 2 days
- Current Status
- Active
- Original Price
- $2,200,000
- List Price
- $2,200,000
- On Market Date
- Aug 12, 2025
- Property Type
- Condominium
- Area
- Mill Valley
- Zip Code
- 94941
- MLS ID
- 325072456
- APN
- 043-480-07
- Year Built
- 2001
- Stories in Building
- Unavailable
- Possession
- Close Of Escrow
- Data Source
- BAREIS
- Origin MLS System
Real School Llc
Private 6-8 Coed
Students: 10 Distance: 0.7mi
Tamalpais High School
Public 9-12 Secondary
Students: 1591 Distance: 0.7mi
Bayside Martin Luther King Jr. Academy
Public K-8 Elementary
Students: 119 Distance: 0.9mi
Strawberry Point Elementary School
Public K-5 Elementary, Coed
Students: 327 Distance: 1.0mi
Mount Tamalpais School
Private K-8 Elementary, Coed
Students: 240 Distance: 1.0mi
Mill Valley Middle School
Public 6-8 Middle
Students: 1039 Distance: 1.0mi
- Bed
- 2
- Bath
- 3 (2/1)
- Double Sinks, Marble, Shower Stall(s), Tub
- Parking
- 0
- Attached, Private, Side-by-Side
- SQ FT
- 2,066
- SQ FT Source
- Assessor Auto-Fill
- Lot SQ FT
- 218.0
- Lot Acres
- 0.005 Acres
- Pool Info
- Common Facility, Gas Heat, Pool/Spa Combo
- Kitchen
- Breakfast Area, Granite Counter, Island, Pantry Closet
- Cooling
- Central
- Dining Room
- Breakfast Nook
- Family Room
- View
- Living Room
- View
- Flooring
- Stone, Tile, Wood
- Fire Place
- Living Room, Primary Bedroom
- Heating
- Central
- Laundry
- Cabinets, Dryer Included, Inside Area, Washer Included
- Main Level
- Bedroom(s), Dining Room, Family Room, Full Bath(s), Kitchen, Living Room, Primary Bedroom
- Views
- Bay, City, San Francisco
- Possession
- Close Of Escrow
- Architectural Style
- Contemporary
- * Fee
- $2,086
- Name
- De Silva Island (DSI) HOA
- Phone
- (800) 400-2284
- *Fee includes
- Common Areas, Earthquake Insurance, Insurance, Insurance on Structure, Maintenance Exterior, Management, Pool, Recreation Facility, Road, Roof, Security, Sewer, and Trash
MLS and other Information regarding properties for sale as shown in Theo have been obtained from various sources such as sellers, public records, agents and other third parties. This information may relate to the condition of the property, permitted or unpermitted uses, zoning, square footage, lot size/acreage or other matters affecting value or desirability. Unless otherwise indicated in writing, neither brokers, agents nor Theo have verified, or will verify, such information. If any such information is important to buyer in determining whether to buy, the price to pay or intended use of the property, buyer is urged to conduct their own investigation with qualified professionals, satisfy themselves with respect to that information, and to rely solely on the results of that investigation.
School data provided by GreatSchools. School service boundaries are intended to be used as reference only. To verify enrollment eligibility for a property, contact the school directly.
