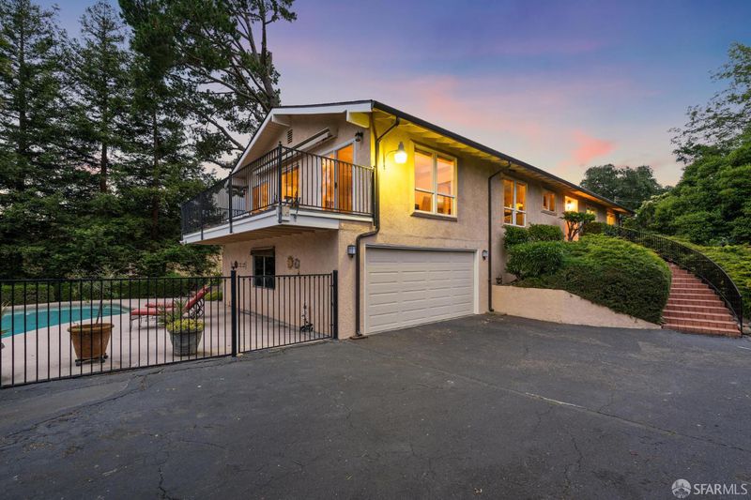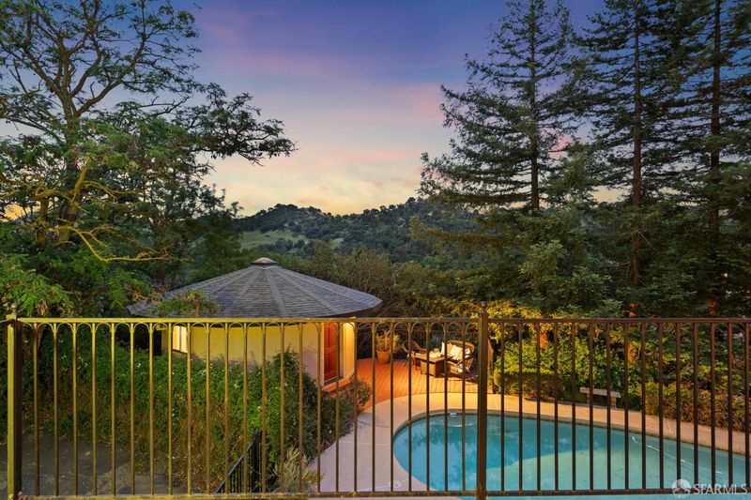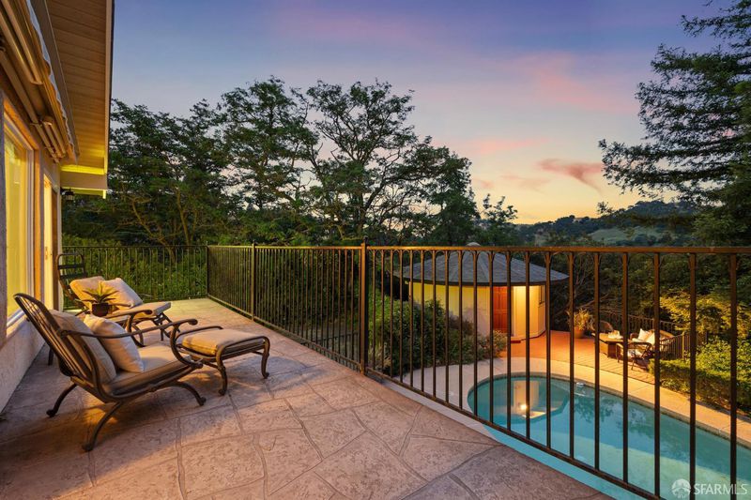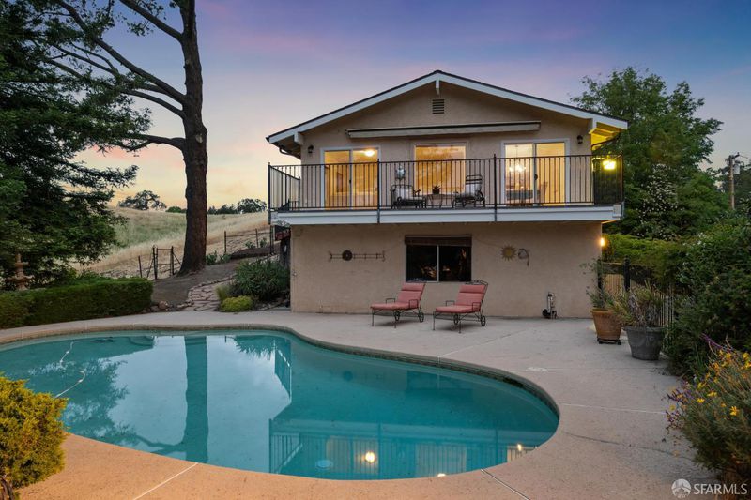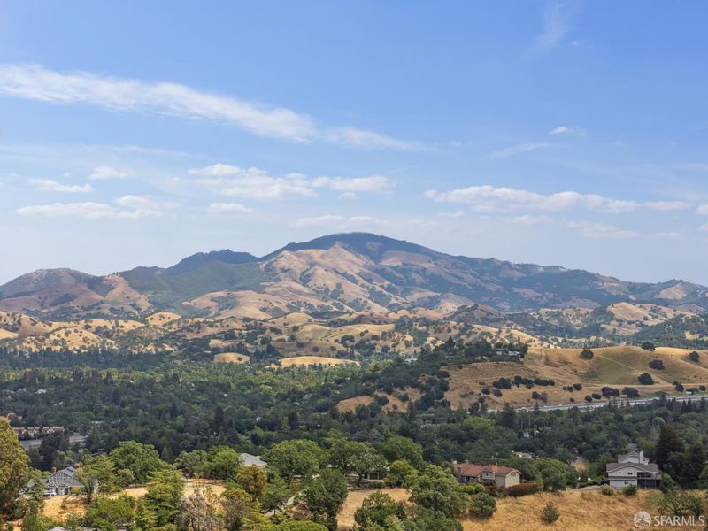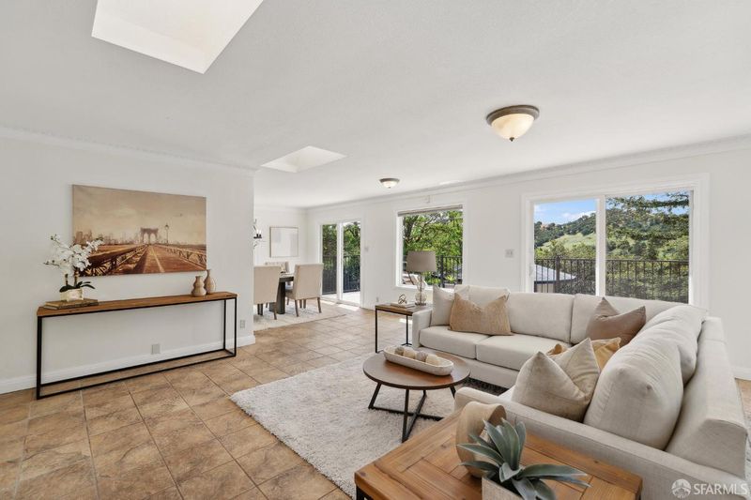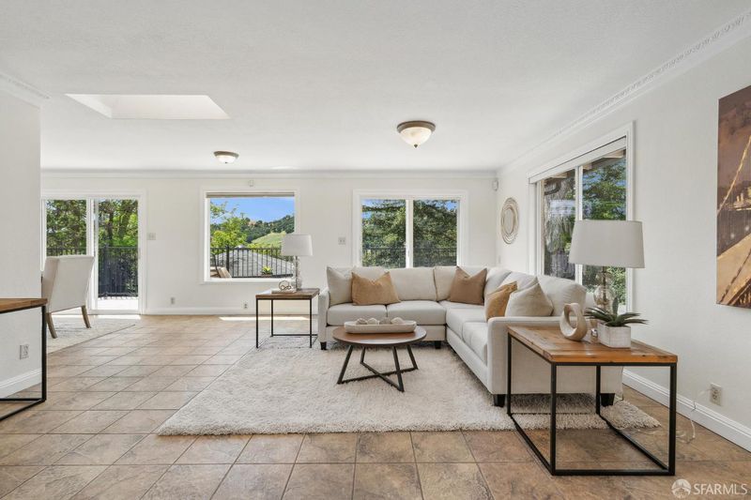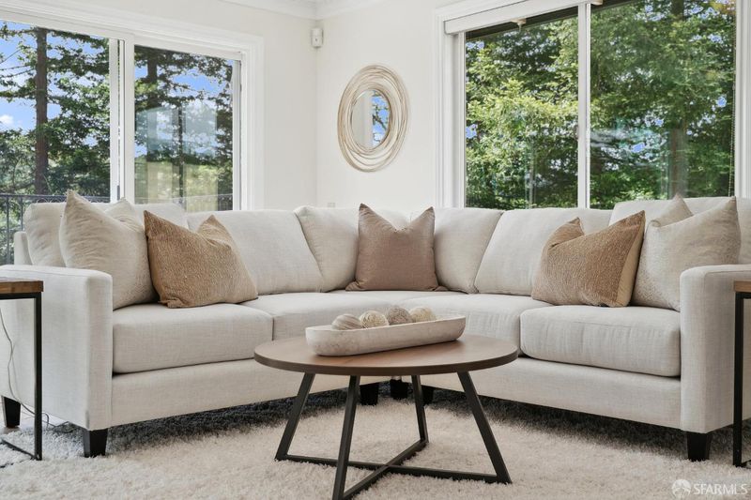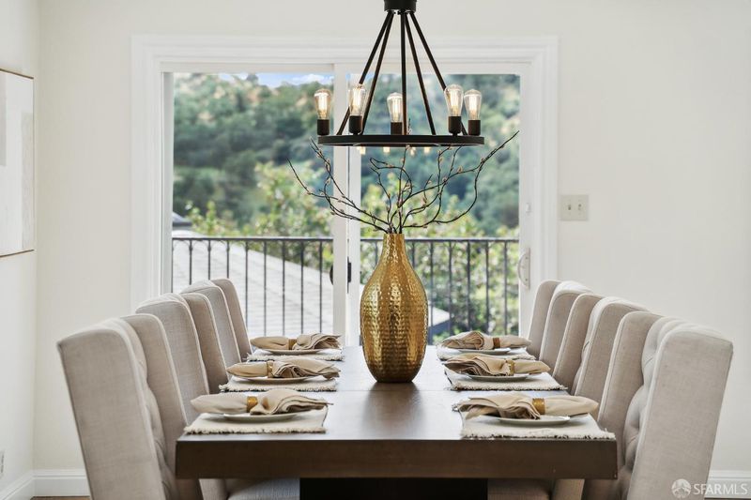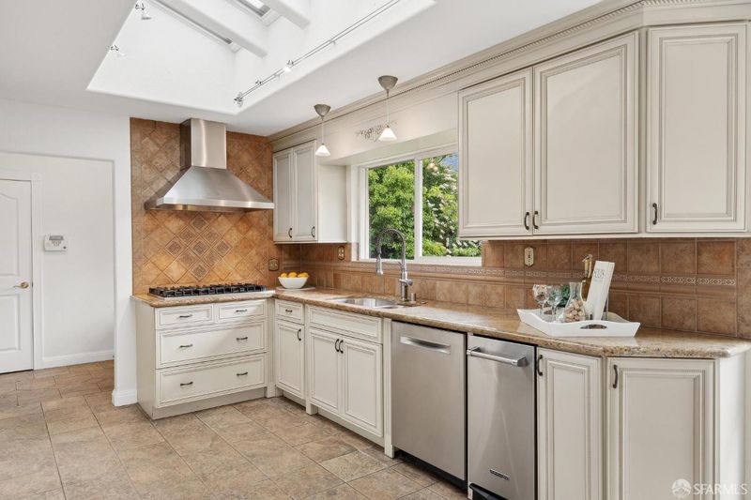
$1,595,000
2,390
SQ FT
$667
SQ/FT
375 montecillo Dr
@ Tice Valley - 4800 - Alamo, Walnut Creek
- 4 Bed
- 3 Bath
- 2 Park
- 2,390 sqft
- Walnut Creek
-

-
Sat Aug 2, 1:00 pm - 4:00 pm
FOREVER VIEWS IN TICE VALLEY! $20K CREDIT FOR CLOSING COSTS OR RATE BUY DOWN!
-
Sun Aug 3, 1:30 pm - 4:00 pm
FOREVER VIEWS IN TICE VALLEY! $20K CREDIT FOR CLOSING COSTS OR RATE BUY DOWN!
$20K credit for closing costs or rate buy down! Tranquil retreat with forever views in Walnut Creek's desirable Tice Valley neighborhood! This exceptional 0.61-acre estate offers complete privacy, breathtaking panoramic vistas, & a serene natural backdrop, just minutes from Downtown & top-rated schools! The custom-built main residence features 3 bedrooms & 2 bathrooms in an open-concept layout that effortlessly blends the living, dining, & family rooms. Multiple sliding glass doors open to expansive redwood decks-perfect for seamless indoor-outdoor living. A detached cottage adds flexible living space with a fourth bedroom, full kitchen, & full bath-ideal for guests, extended family, an au pair, or rental income. Inside the main home, enjoy an updated kitchen with premium stainless steel appliances, remodeled bathrooms, tile flooring, new carpeting, fresh interior paint, & abundant natural light from multiple skylights. The lushly landscaped grounds feature mature trees, private walking paths, a sparkling in-ground pool, & a generous patio for entertaining or relaxing beneath the stars. The private driveway offers space for RV/Boat parking. Just minutes from vibrant Downtown Walnut Creek, BART, major freeways, & top-rated Walnut Creek & Acalanes Union High School Districts!
- Days on Market
- 1 day
- Current Status
- Active
- Original Price
- $1,595,000
- List Price
- $1,595,000
- On Market Date
- Jul 28, 2025
- Property Type
- Single Family Residence
- District
- 4800 - Alamo
- Zip Code
- 94595
- MLS ID
- 425061198
- APN
- 188-011-009-1
- Year Built
- 1973
- Stories in Building
- 1
- Possession
- Close Of Escrow
- Data Source
- SFAR
- Origin MLS System
Acalanes Adult Education Center
Public n/a Adult Education
Students: NA Distance: 0.4mi
Acalanes Center For Independent Study
Public 9-12 Alternative
Students: 27 Distance: 0.4mi
Parkmead Elementary School
Public K-5 Elementary
Students: 423 Distance: 0.6mi
Tice Creek
Public K-8
Students: 427 Distance: 0.6mi
Las Lomas High School
Public 9-12 Secondary
Students: 1601 Distance: 0.9mi
Murwood Elementary School
Public K-5 Elementary
Students: 366 Distance: 1.1mi
- Bed
- 4
- Bath
- 3
- Parking
- 2
- Attached, Garage Door Opener, RV Storage
- SQ FT
- 2,390
- SQ FT Source
- Unavailable
- Lot SQ FT
- 26,520.0
- Lot Acres
- 0.6088 Acres
- Kitchen
- Breakfast Area, Skylight(s), Stone Counter
- Cooling
- Central
- Flooring
- Carpet, Tile
- Fire Place
- Living Room
- Heating
- Central
- Laundry
- Laundry Closet
- Main Level
- Bedroom(s), Dining Room, Family Room, Full Bath(s), Kitchen, Living Room, Primary Bedroom
- Possession
- Close Of Escrow
- Architectural Style
- Traditional
- Special Listing Conditions
- Trust
- Fee
- $0
MLS and other Information regarding properties for sale as shown in Theo have been obtained from various sources such as sellers, public records, agents and other third parties. This information may relate to the condition of the property, permitted or unpermitted uses, zoning, square footage, lot size/acreage or other matters affecting value or desirability. Unless otherwise indicated in writing, neither brokers, agents nor Theo have verified, or will verify, such information. If any such information is important to buyer in determining whether to buy, the price to pay or intended use of the property, buyer is urged to conduct their own investigation with qualified professionals, satisfy themselves with respect to that information, and to rely solely on the results of that investigation.
School data provided by GreatSchools. School service boundaries are intended to be used as reference only. To verify enrollment eligibility for a property, contact the school directly.
