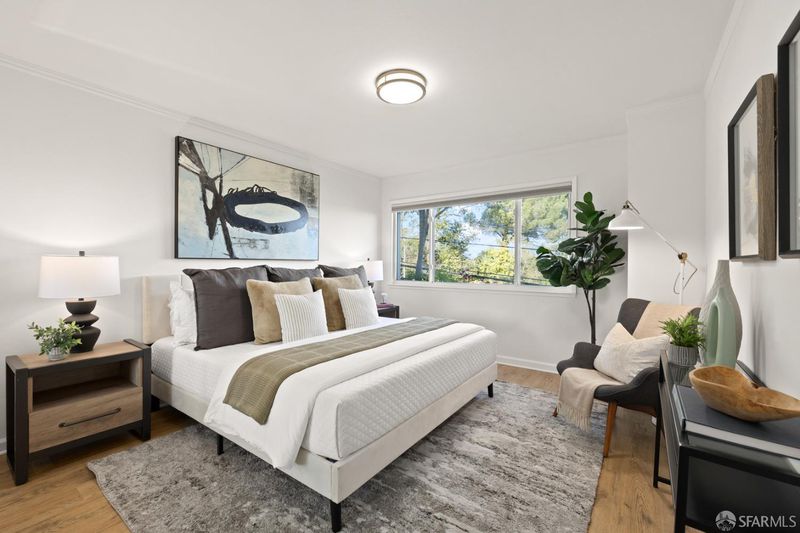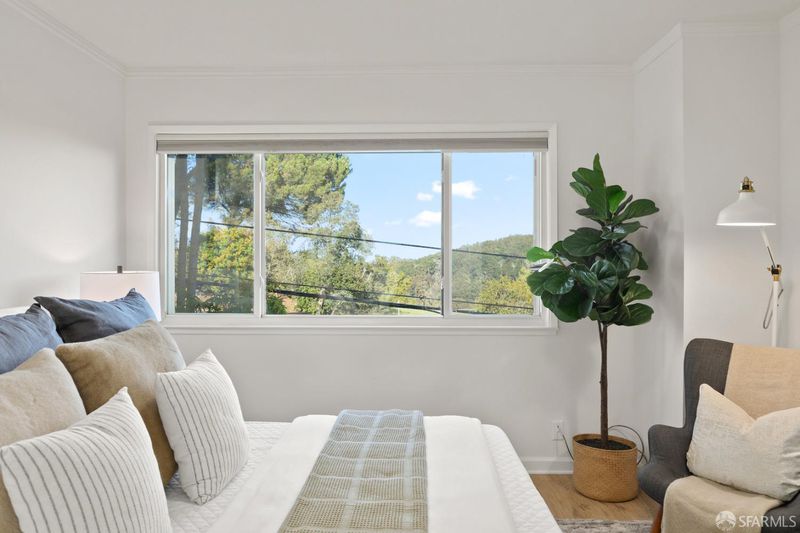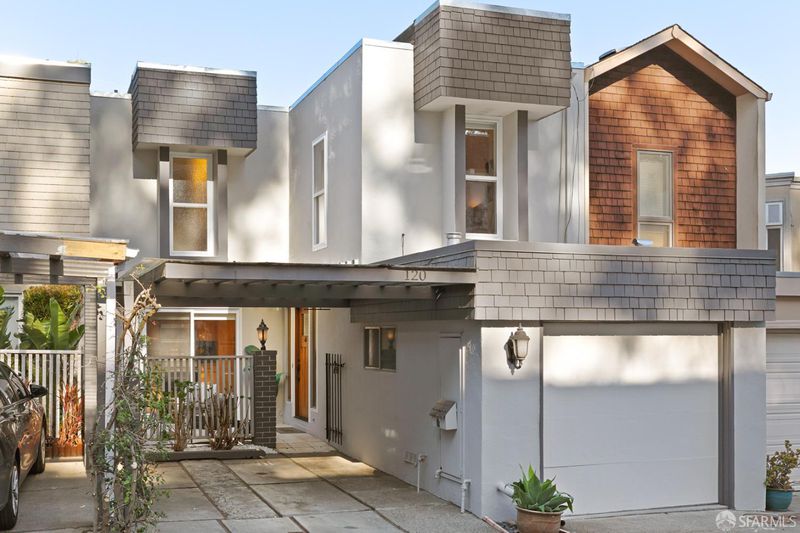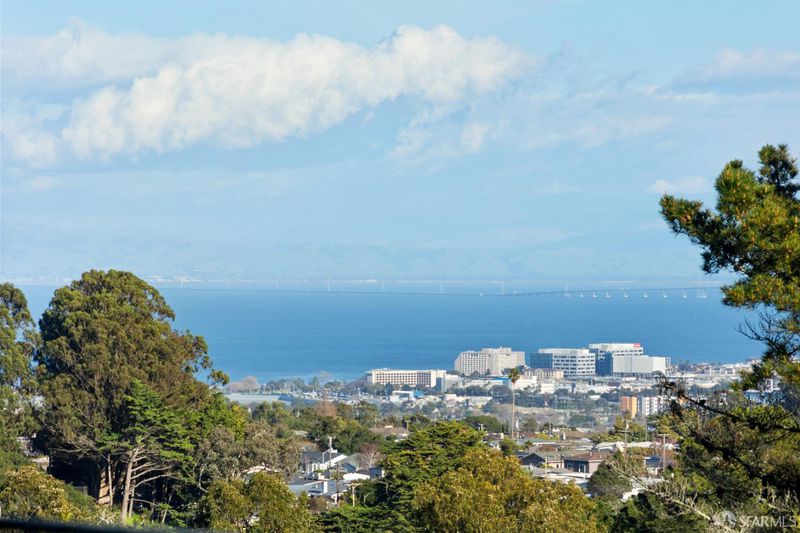
$1,220,000
1,540
SQ FT
$792
SQ/FT
120 Darby Pl
@ Crestmoor - 900517 - Crestmoor Park 3, San Bruno
- 3 Bed
- 2.5 Bath
- 2 Park
- 1,540 sqft
- San Bruno
-

-
Sat Apr 26, 2:00 pm - 4:00 pm
Price Reduced! Check out this beautiful Crestmoor Park home with nice views!
Great new price for investors or owner occupiers!Rarely available home in a cul-de-sac development located in the highly sought-after Crestmoor Park 3 neighborhood! This charming residence features 3 bedrooms and 2.5 bathrooms across a thoughtfully designed layout. The main level boasts a large & bright kitchen with stainless steel appliances, ample cabinetry, and a sliding door leading to cozy front patio - perfect for enjoying breakfast outdoors. The living room and dining area features a fireplace and two sliding doors that open to a private backyard patio, creating a seamless indoor-outdoor flow. Upstairs, the primary ensuite is accompanied by two generous bedrooms, and a second full bath. Enjoy stunning bay views from two of the upstairs bedrooms. Additional highlights include an attached one car garage (wired for EV charger), a covered carport space, and access to a private community pool with a remarkably low HOA fee of just $65.43/month. Great property for investors and owner occupiers. Conveniently located near John Muir School, Junipero Serra Park and major highways (280, 380 and 101).
- Days on Market
- 42 days
- Current Status
- Active
- Original Price
- $1,288,000
- List Price
- $1,220,000
- On Market Date
- Mar 12, 2025
- Property Type
- Single Family Residence
- District
- 900517 - Crestmoor Park 3
- Zip Code
- 94066
- MLS ID
- 425018384
- APN
- 019-262-350
- Year Built
- 1969
- Stories in Building
- 2
- Possession
- Close Of Escrow
- Data Source
- SFAR
- Origin MLS System
Peninsula High
Public 9-12
Students: 19 Distance: 0.5mi
Peninsula High (Continuation)
Public 9-12
Students: 186 Distance: 0.5mi
John Muir Elementary School
Public K-5 Elementary
Students: 437 Distance: 0.6mi
Meadows Elementary School
Public K-5 Elementary, Coed
Students: 438 Distance: 0.6mi
Parkside Intermediate School
Public 6-8 Middle
Students: 789 Distance: 0.9mi
El Crystal Elementary School
Public K-5 Elementary, Coed
Students: 262 Distance: 1.1mi
- Bed
- 3
- Bath
- 2.5
- Dual Flush Toilet, Shower Stall(s), Tub w/Shower Over
- Parking
- 2
- Attached, Covered, Garage Door Opener, Interior Access
- SQ FT
- 1,540
- SQ FT Source
- Unavailable
- Lot SQ FT
- 1,637.0
- Lot Acres
- 0.0376 Acres
- Kitchen
- Granite Counter
- Flooring
- Simulated Wood, Tile
- Fire Place
- Living Room, Wood Burning
- Heating
- Central
- Laundry
- Dryer Included, In Garage, Washer Included
- Main Level
- Dining Room, Living Room
- Views
- Bay, Bridges, Water
- Possession
- Close Of Escrow
- Architectural Style
- Contemporary
- Special Listing Conditions
- None
- * Fee
- $66
- Name
- Skyline Park HOA
- *Fee includes
- Pool and Road
MLS and other Information regarding properties for sale as shown in Theo have been obtained from various sources such as sellers, public records, agents and other third parties. This information may relate to the condition of the property, permitted or unpermitted uses, zoning, square footage, lot size/acreage or other matters affecting value or desirability. Unless otherwise indicated in writing, neither brokers, agents nor Theo have verified, or will verify, such information. If any such information is important to buyer in determining whether to buy, the price to pay or intended use of the property, buyer is urged to conduct their own investigation with qualified professionals, satisfy themselves with respect to that information, and to rely solely on the results of that investigation.
School data provided by GreatSchools. School service boundaries are intended to be used as reference only. To verify enrollment eligibility for a property, contact the school directly.

























