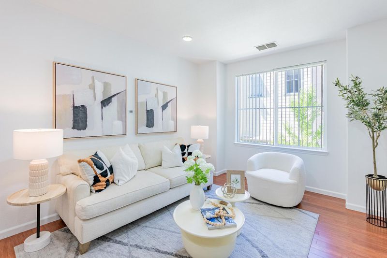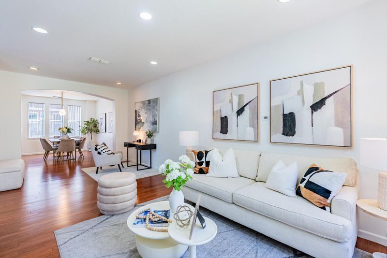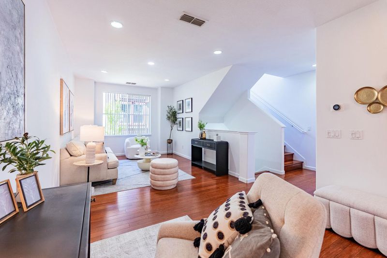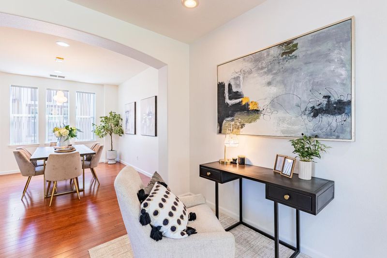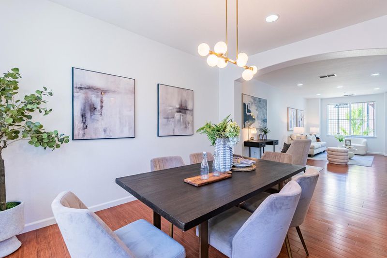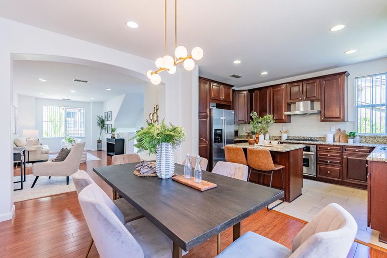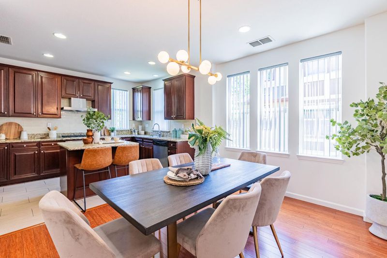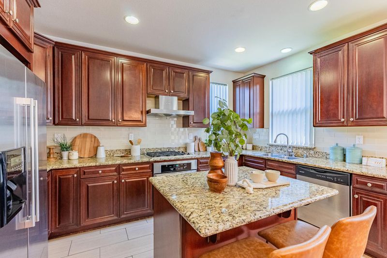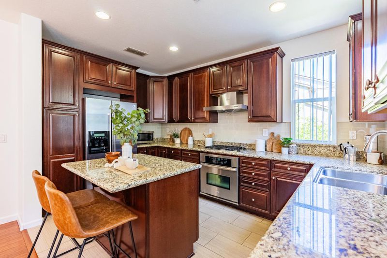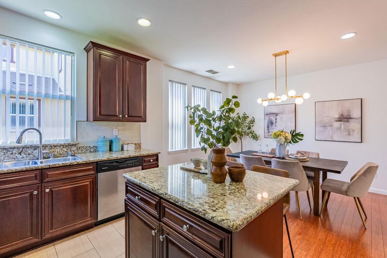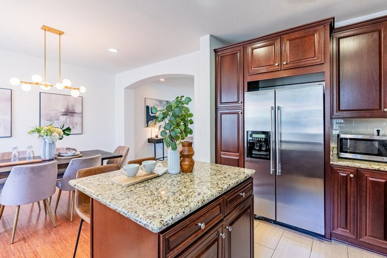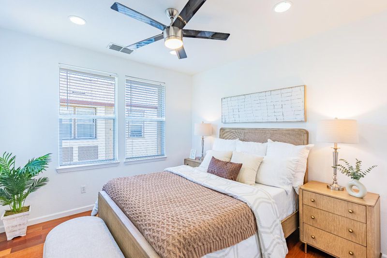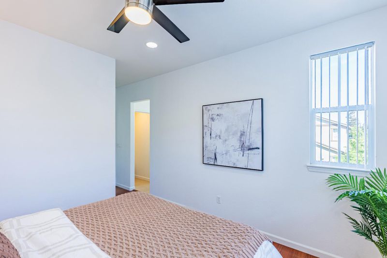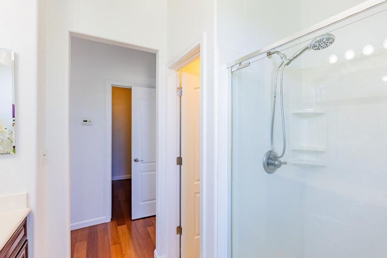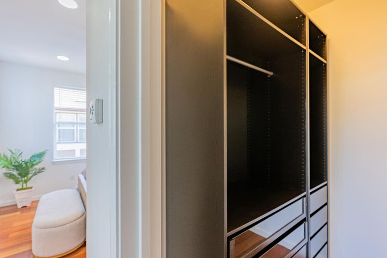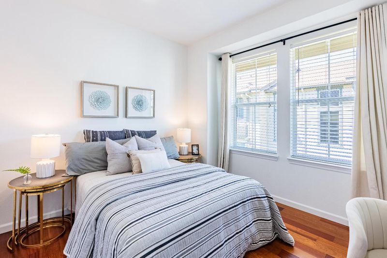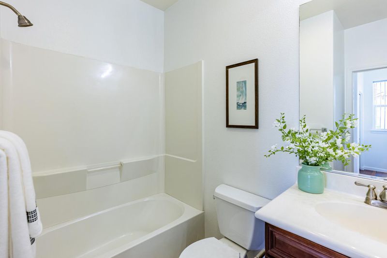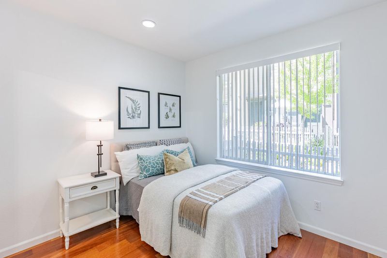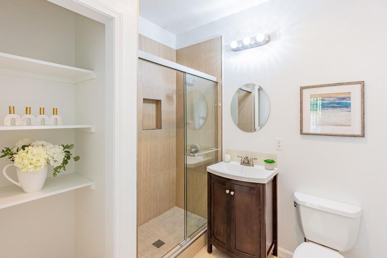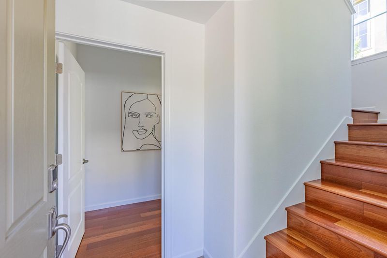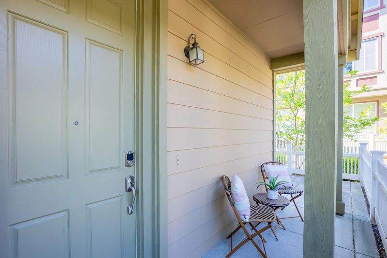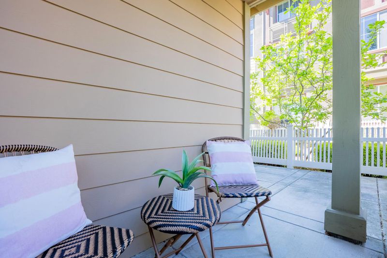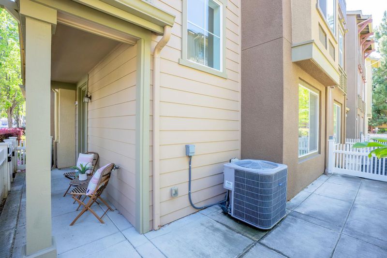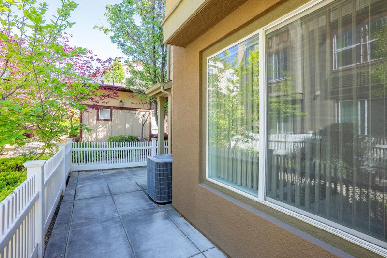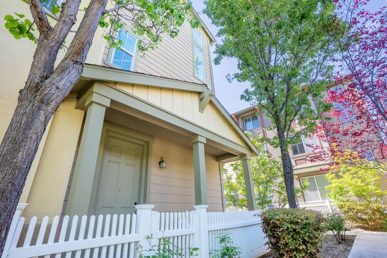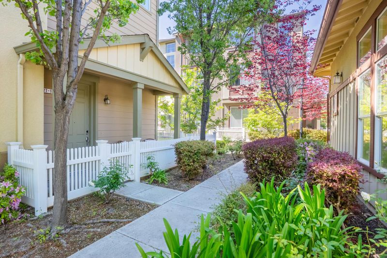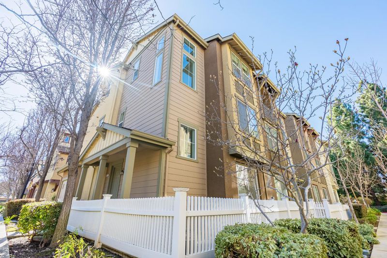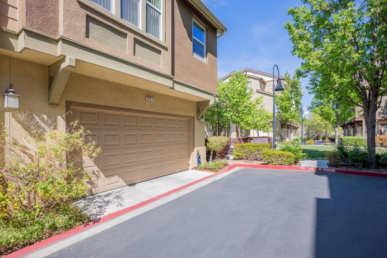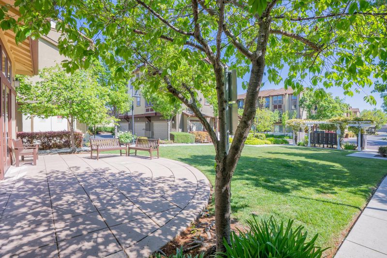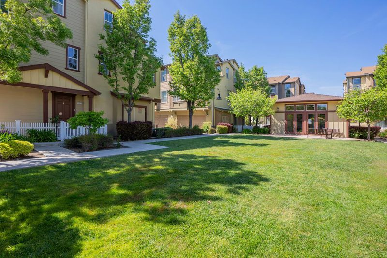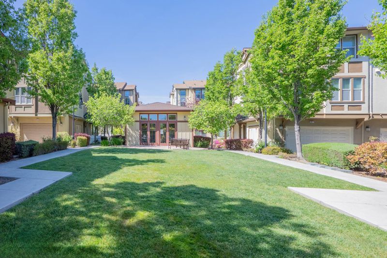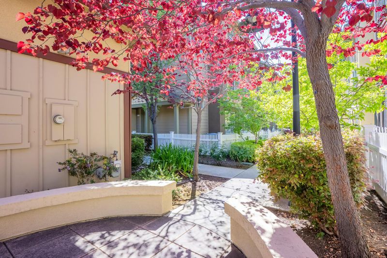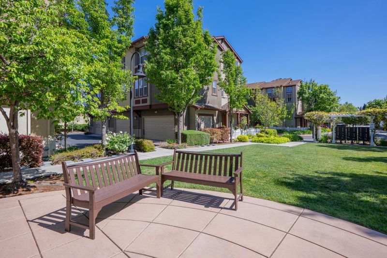
$1,425,000
1,577
SQ FT
$904
SQ/FT
227 Peppermint Tree Terrace, #1
@ E Evelyn Ave - 19 - Sunnyvale, Sunnyvale
- 3 Bed
- 4 (3/1) Bath
- 2 Park
- 1,577 sqft
- SUNNYVALE
-

LOW HOA! Towering end-unit townhome nestled in a serene community along a lush greenbelt, just 1.5 miles from downtown Sunnyvale and Caltrain. Inside, soaring ceilings, fresh paint, recessed lighting, rich wood floors, and dual-pane windows create a bright, airy feel. The open floor plan connects the living and dining areas, ideal for modern living, while central heat and A/C provide year-round comfort. The gourmet kitchen features high-end stainless steel appliances, granite countertops and island, and abundant cabinetry. All bedrooms are generously sized with their own closets, and the oversized primary suite includes a massive walk-in closet and a spa-like en-suite bathroom with dual sinks and a stall shower. Additional features include a lower-level private in-law suite with full bathroom, a two-car garage, a utility/laundry room with washer and dryer, and a spacious wraparound patio perfect for relaxing, entertaining, or enjoying your morning coffee surrounded by greenery and peaceful views. Located near major tech companies such as Google, Meta, Apple, and LinkedIn, with convenient access to Highways 101, 237, Central, and Lawrence Expressway.Do not miss your chance to own this towering beauty. It will go FAST!
- Days on Market
- 5 days
- Current Status
- Active
- Original Price
- $1,425,000
- List Price
- $1,425,000
- On Market Date
- Apr 30, 2025
- Property Type
- Townhouse
- Area
- 19 - Sunnyvale
- Zip Code
- 94086
- MLS ID
- ML82004803
- APN
- 213-02-047
- Year Built
- 2008
- Stories in Building
- 3
- Possession
- Unavailable
- Data Source
- MLSL
- Origin MLS System
- MLSListings, Inc.
Ellis Elementary School
Public K-5 Elementary
Students: 787 Distance: 0.6mi
Braly Elementary School
Public K-5 Elementary
Students: 391 Distance: 0.6mi
Ponderosa Elementary School
Public K-5 Elementary
Students: 590 Distance: 0.7mi
Helios School
Private K-8 Coed
Students: 155 Distance: 0.8mi
The King's Academy
Private K-12 Combined Elementary And Secondary, Nonprofit
Students: 952 Distance: 1.0mi
Rainbow Montessori C.D.C.
Private K-6 Montessori, Elementary, Coed
Students: 898 Distance: 1.1mi
- Bed
- 3
- Bath
- 4 (3/1)
- Double Sinks, Shower over Tub - 1, Stall Shower, Tile
- Parking
- 2
- Attached Garage, On Street
- SQ FT
- 1,577
- SQ FT Source
- Unavailable
- Lot SQ FT
- 1,166.0
- Lot Acres
- 0.026768 Acres
- Kitchen
- Cooktop - Gas, Countertop - Granite, Dishwasher, Exhaust Fan, Garbage Disposal, Hood Over Range, Island, Microwave, Oven - Gas, Pantry, Refrigerator
- Cooling
- Central AC
- Dining Room
- Dining Area, Eat in Kitchen
- Disclosures
- Natural Hazard Disclosure, NHDS Report
- Family Room
- No Family Room
- Flooring
- Hardwood, Tile
- Foundation
- Concrete Slab
- Heating
- Central Forced Air
- Laundry
- In Utility Room, Washer / Dryer
- * Fee
- $305
- Name
- MavenMC
- *Fee includes
- Common Area Electricity, Common Area Gas, Exterior Painting, Garbage, Insurance - Common Area, Insurance - Earthquake, Insurance - Hazard, Insurance - Liability, Landscaping / Gardening, Maintenance - Common Area, Maintenance - Exterior, Maintenance - Road, Recreation Facility, Reserves, and Roof
MLS and other Information regarding properties for sale as shown in Theo have been obtained from various sources such as sellers, public records, agents and other third parties. This information may relate to the condition of the property, permitted or unpermitted uses, zoning, square footage, lot size/acreage or other matters affecting value or desirability. Unless otherwise indicated in writing, neither brokers, agents nor Theo have verified, or will verify, such information. If any such information is important to buyer in determining whether to buy, the price to pay or intended use of the property, buyer is urged to conduct their own investigation with qualified professionals, satisfy themselves with respect to that information, and to rely solely on the results of that investigation.
School data provided by GreatSchools. School service boundaries are intended to be used as reference only. To verify enrollment eligibility for a property, contact the school directly.

