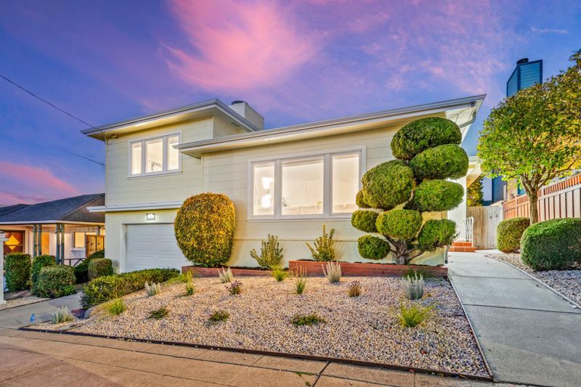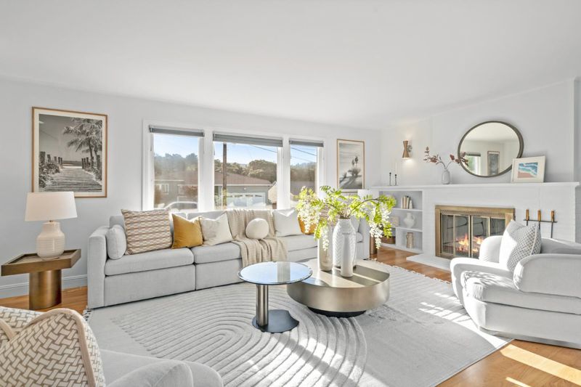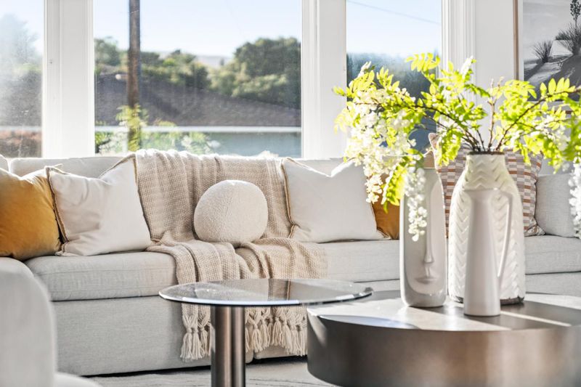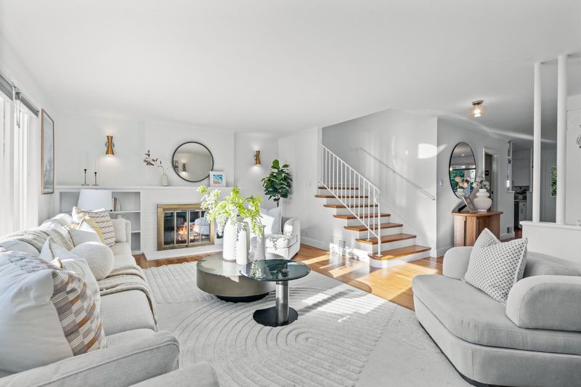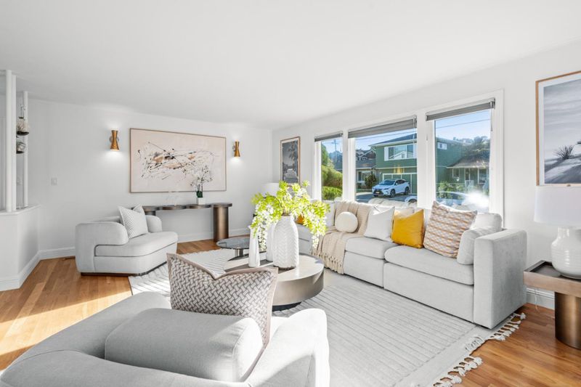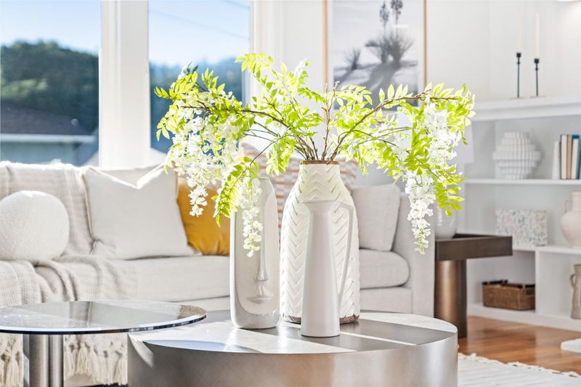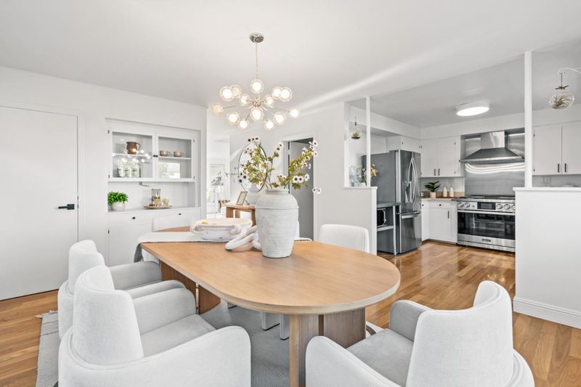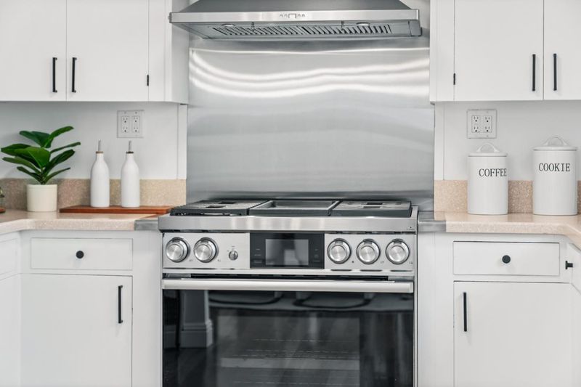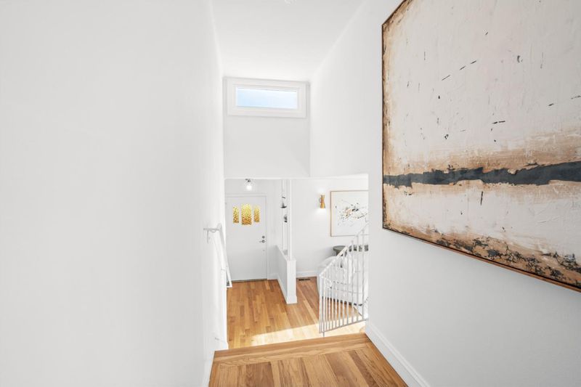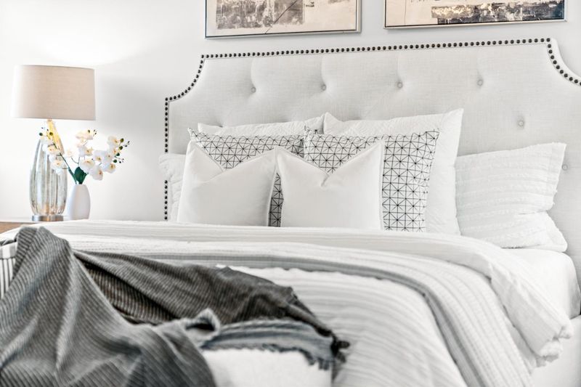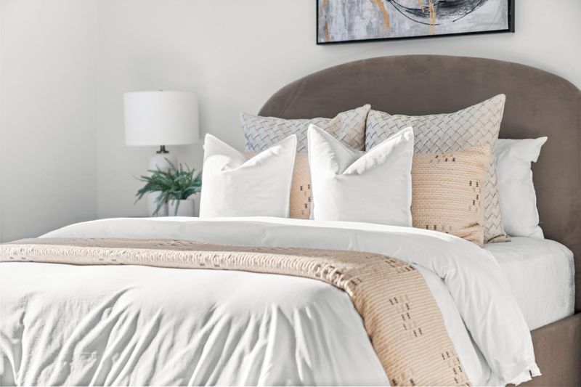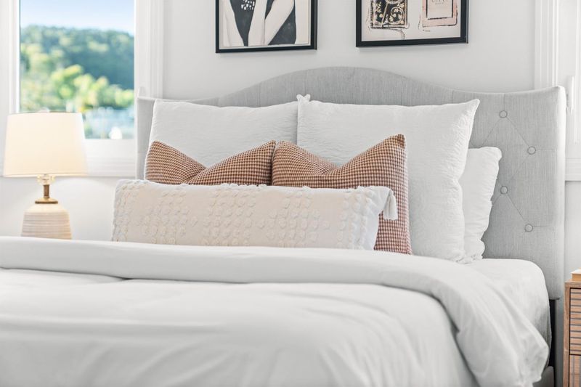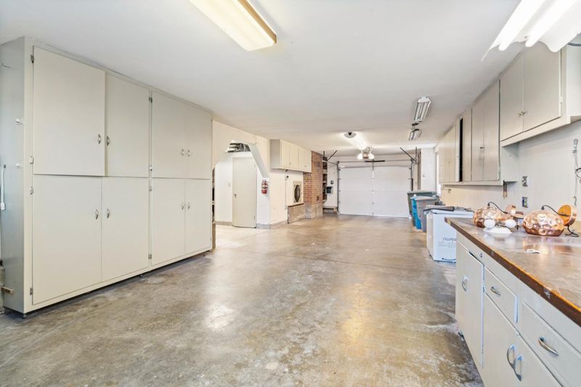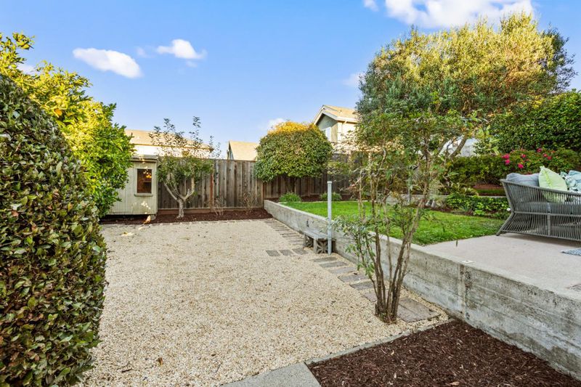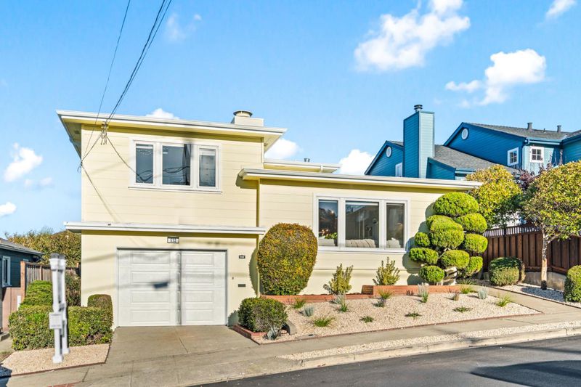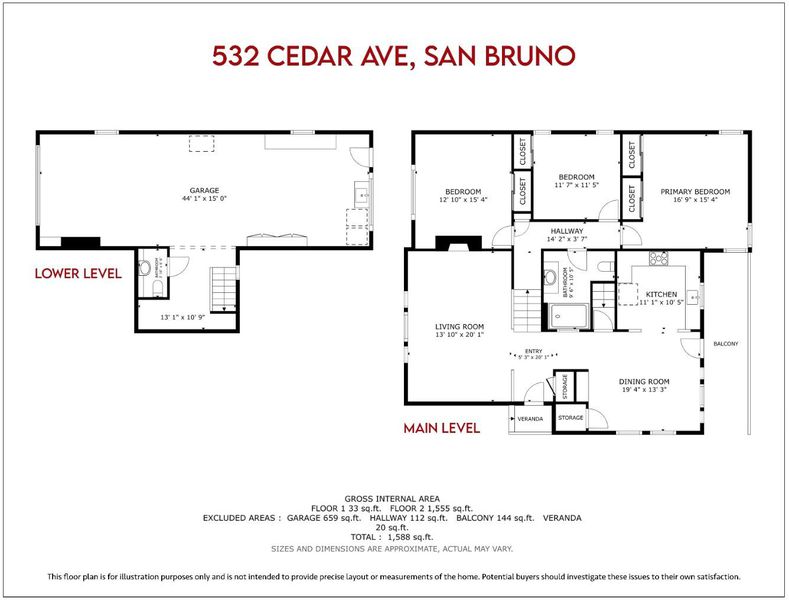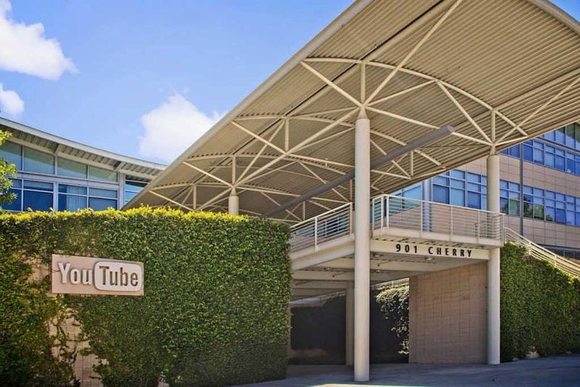
$1,180,000
1,560
SQ FT
$756
SQ/FT
532 Cedar Avenue
@ Jenevein Ave - 504 - Huntington Park, San Bruno
- 3 Bed
- 2 (1/1) Bath
- 2 Park
- 1,560 sqft
- SAN BRUNO
-

-
Fri Oct 31, 3:00 pm - 6:00 pm
-
Sat Nov 1, 11:00 am - 5:00 pm
-
Sun Nov 2, 11:00 am - 5:00 pm
Lovingly updated and meticulously maintained, this fully detached home in the desirable Mills Park area showcases years of thoughtful investment and pride of ownership with stunning mountain and vista views and a bright, modern ambiance throughout. Designed with both comfort and functionality in mind, it features spacious bedrooms and updated baths, and an open-concept layout with flexible space perfect for a studio. The chefs kitchen showcases premium newer appliances and elegant finishes, flowing seamlessly into a formal living room with a cozy fireplace and a generous dining area ideal for gatherings. Upstairs, all bedrooms capture sweeping mountain or bay views, while refinished hardwood floors, a new roof (2021), and high-efficiency furnace with central air (2019) underscore the home's lasting quality. Outside, enjoy a low-maintenance yard with a private patio and beautiful landscaping, perfect for entertaining or unwinding. Pick from a variety of fresh citrus fruits growing year-round in the yard. With numerous system upgrades and proximity to YouTube HQ, Bayhill Shopping Center, top schools, parks, SFO, BART, and major freeways, this sun-kissed residence stands out for its convenience, quality, and enduring charm.
- Days on Market
- 1 day
- Current Status
- Active
- Original Price
- $1,180,000
- List Price
- $1,180,000
- On Market Date
- Oct 30, 2025
- Property Type
- Single Family Home
- Area
- 504 - Huntington Park
- Zip Code
- 94066
- MLS ID
- ML82019697
- APN
- 020-231-240
- Year Built
- 1955
- Stories in Building
- Unavailable
- Possession
- Unavailable
- Data Source
- MLSL
- Origin MLS System
- MLSListings, Inc.
Parkside Intermediate School
Public 6-8 Middle
Students: 789 Distance: 0.3mi
St. Robert
Private K-8 Elementary, Religious, Coed
Students: 314 Distance: 0.4mi
Allen (Decima M.) Elementary School
Public K-5 Elementary
Students: 409 Distance: 0.5mi
Peninsula High (Continuation)
Public 9-12
Students: 186 Distance: 0.6mi
Peninsula High
Public 9-12
Students: 19 Distance: 0.6mi
El Crystal Elementary School
Public K-5 Elementary, Coed
Students: 262 Distance: 0.6mi
- Bed
- 3
- Bath
- 2 (1/1)
- Stall Shower
- Parking
- 2
- Tandem Parking
- SQ FT
- 1,560
- SQ FT Source
- Unavailable
- Lot SQ FT
- 5,000.0
- Lot Acres
- 0.114784 Acres
- Kitchen
- Countertop - Other, Dishwasher, Garbage Disposal, Oven Range - Electric, Refrigerator
- Cooling
- Central AC
- Dining Room
- Dining Area
- Disclosures
- Lead Base Disclosure
- Family Room
- No Family Room
- Flooring
- Hardwood
- Foundation
- Concrete Perimeter
- Fire Place
- Wood Burning
- Heating
- Central Forced Air
- Laundry
- Washer, Dryer
- Architectural Style
- Traditional
- Fee
- Unavailable
MLS and other Information regarding properties for sale as shown in Theo have been obtained from various sources such as sellers, public records, agents and other third parties. This information may relate to the condition of the property, permitted or unpermitted uses, zoning, square footage, lot size/acreage or other matters affecting value or desirability. Unless otherwise indicated in writing, neither brokers, agents nor Theo have verified, or will verify, such information. If any such information is important to buyer in determining whether to buy, the price to pay or intended use of the property, buyer is urged to conduct their own investigation with qualified professionals, satisfy themselves with respect to that information, and to rely solely on the results of that investigation.
School data provided by GreatSchools. School service boundaries are intended to be used as reference only. To verify enrollment eligibility for a property, contact the school directly.
