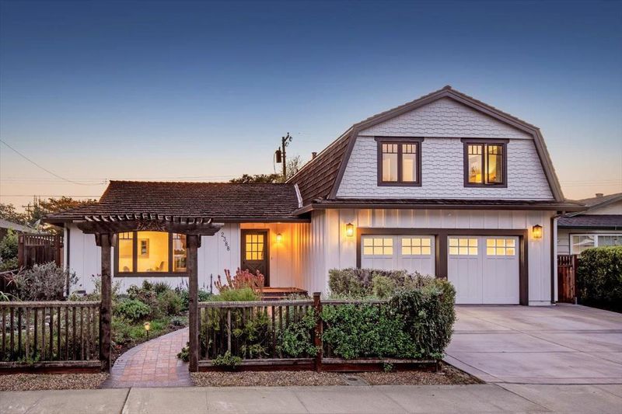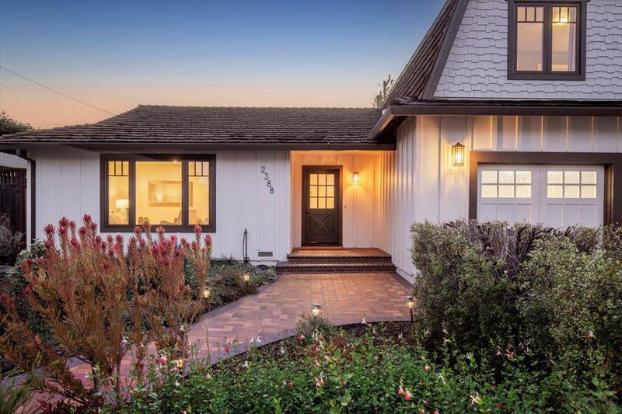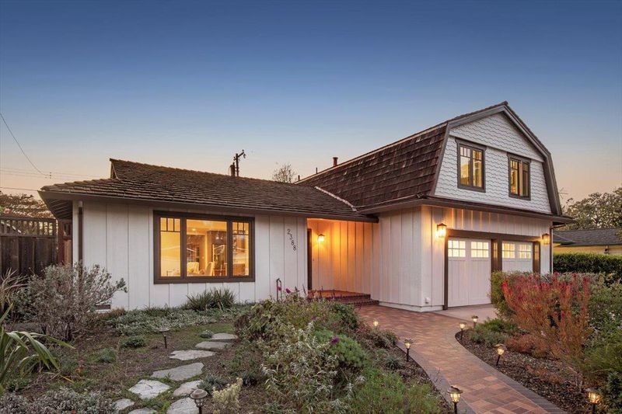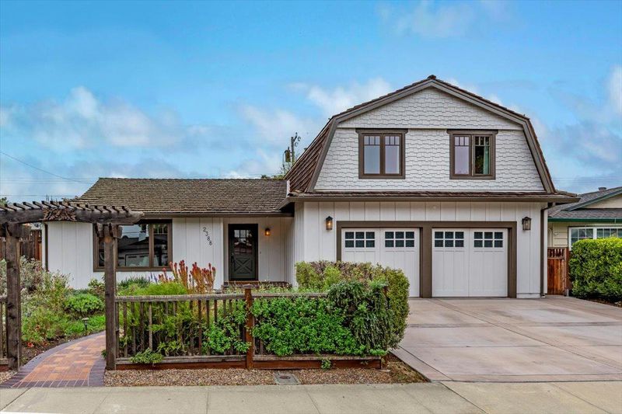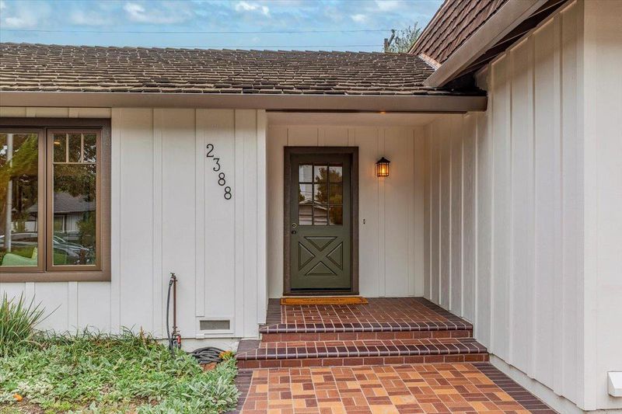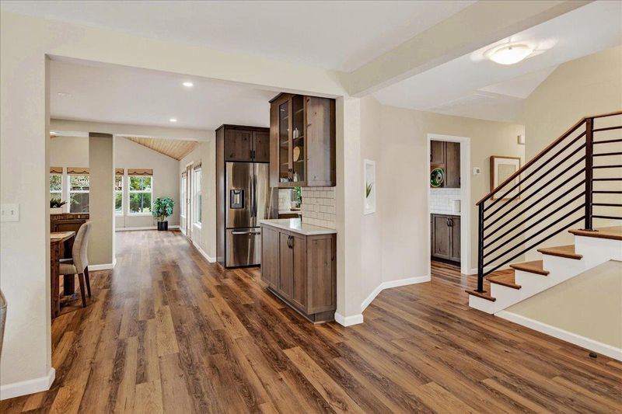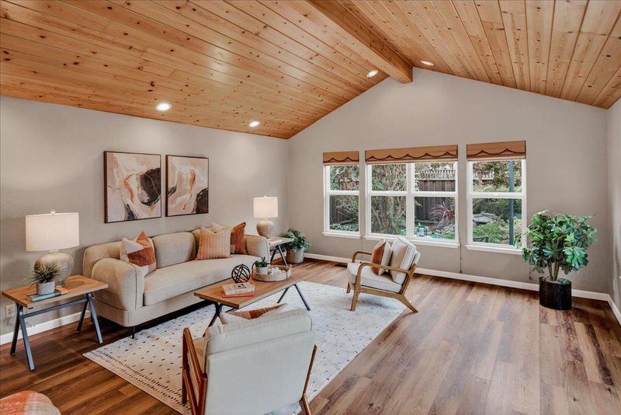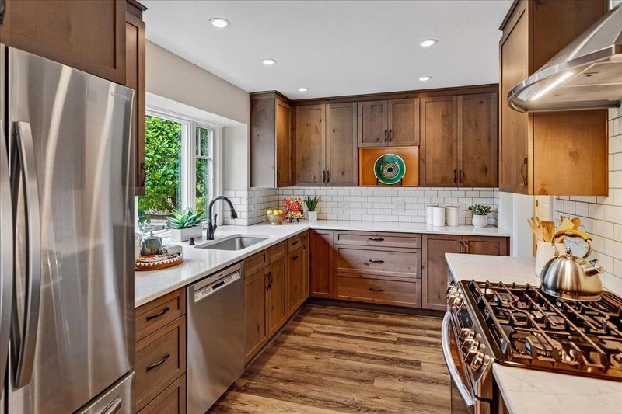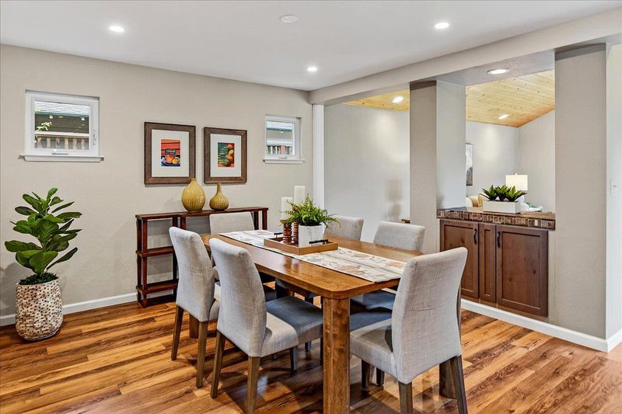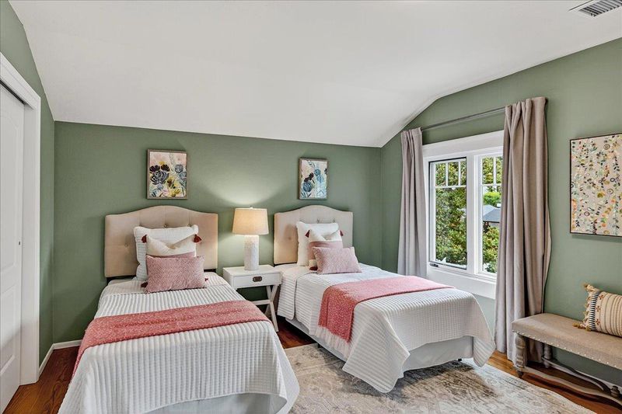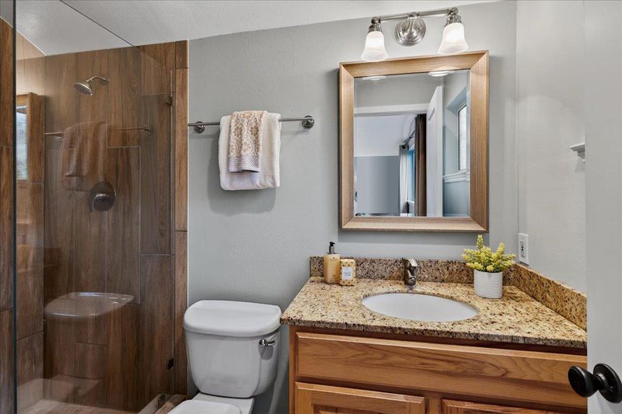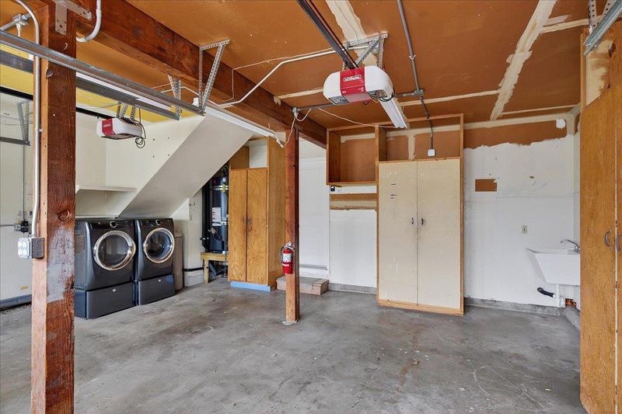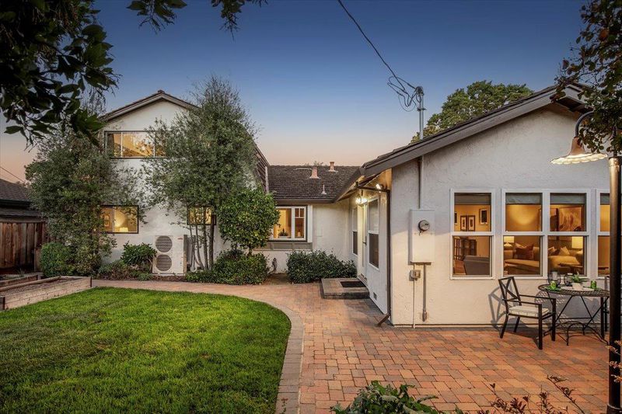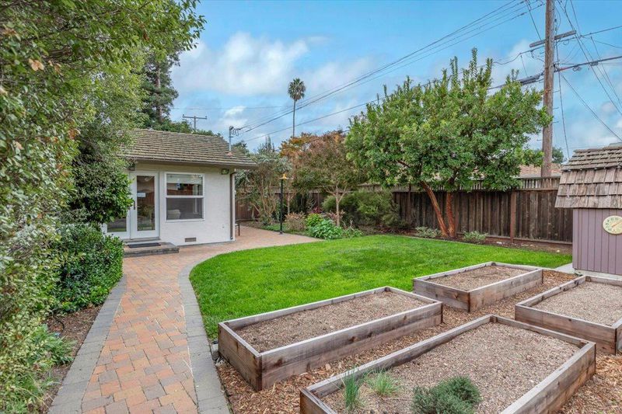
$2,288,000
1,899
SQ FT
$1,205
SQ/FT
2388 Stanford Place
@ Fordham - 8 - Santa Clara, Santa Clara
- 3 Bed
- 2 Bath
- 2 Park
- 1,899 sqft
- SANTA CLARA
-

-
Sat Nov 1, 1:00 pm - 4:00 pm
Beautifully remodeled and explanded with large family room, dining room, gourmet kitchen- must see!
-
Sun Nov 2, 1:00 pm - 4:00 pm
Beautifully remodeled and explanded with large family room, dining room, gourmet kitchen- must see!
This is the one you have been waiting for! Sought after Killarney Farms beauty that has been lovingly remodeled and expanded over the years. The large family room has a vaulted ceiling with knotty pine wood & an abundance of windows looking out over the yard. The kitchen is a gourmet cook's delight with Quartz counters, a gas range, stainless appliances, and lots of counter space. There is a large dining room with 2 built-in cabinets for entertaining or art/china display. There is a bedroom and full bath on the first floor! The downstairs bath features a tile shower over the tub. Upstairs there are two large bedrooms. The primary suite has a remodeled bath with a large stall shower. This home has a newer roof in excellent condition, newer Anderson and Milgard windows, LVP & hardwood flooring, copper piping, recessed lighting, nice interior doors, whole house fan, newer heat pump for heating and A/C. 2 car attached garage. The front yard has a newer brick walkway. The backyard has both a lawn, raised garden beds, a water feature waterfall, paver patio, a nice size storage shed, mature madrone, lemon and crepe myrtle trees. Fantastic location near Apple, Nvidia, Intuitive Surgical, Kaiser hospital and Costco. Low cost Silicon Valley Power utilities too!
- Days on Market
- 1 day
- Current Status
- Active
- Original Price
- $2,288,000
- List Price
- $2,288,000
- On Market Date
- Oct 30, 2025
- Property Type
- Single Family Home
- Area
- 8 - Santa Clara
- Zip Code
- 95051
- MLS ID
- ML82026318
- APN
- 220-20-017
- Year Built
- 1957
- Stories in Building
- 2
- Possession
- COE
- Data Source
- MLSL
- Origin MLS System
- MLSListings, Inc.
Adrian Wilcox High School
Public 9-12 Secondary
Students: 1961 Distance: 0.2mi
Santa Clara Christian
Private K-5 Elementary, Religious, Coed
Students: 171 Distance: 0.2mi
Monticello Academy
Private K
Students: 12 Distance: 0.2mi
Briarwood Elementary School
Public K-5 Elementary
Students: 319 Distance: 0.5mi
St. Lawrence Elementary and Middle School
Private PK-8 Elementary, Religious, Coed
Students: 330 Distance: 0.6mi
St. Lawrence Academy
Private 9-12 Secondary, Religious, Nonprofit
Students: 228 Distance: 0.6mi
- Bed
- 3
- Bath
- 2
- Full on Ground Floor, Shower over Tub - 1, Stall Shower, Tile, Tub
- Parking
- 2
- Attached Garage
- SQ FT
- 1,899
- SQ FT Source
- Unavailable
- Lot SQ FT
- 6,000.0
- Lot Acres
- 0.137741 Acres
- Kitchen
- Cooktop - Gas, Countertop - Quartz, Countertop - Tile, Dishwasher, Refrigerator
- Cooling
- Central AC, Whole House / Attic Fan
- Dining Room
- Formal Dining Room
- Disclosures
- Natural Hazard Disclosure
- Family Room
- Separate Family Room
- Flooring
- Hardwood, Tile, Wood
- Foundation
- Concrete Perimeter
- Heating
- Heat Pump
- Laundry
- In Garage, Washer / Dryer
- Possession
- COE
- Fee
- Unavailable
MLS and other Information regarding properties for sale as shown in Theo have been obtained from various sources such as sellers, public records, agents and other third parties. This information may relate to the condition of the property, permitted or unpermitted uses, zoning, square footage, lot size/acreage or other matters affecting value or desirability. Unless otherwise indicated in writing, neither brokers, agents nor Theo have verified, or will verify, such information. If any such information is important to buyer in determining whether to buy, the price to pay or intended use of the property, buyer is urged to conduct their own investigation with qualified professionals, satisfy themselves with respect to that information, and to rely solely on the results of that investigation.
School data provided by GreatSchools. School service boundaries are intended to be used as reference only. To verify enrollment eligibility for a property, contact the school directly.
