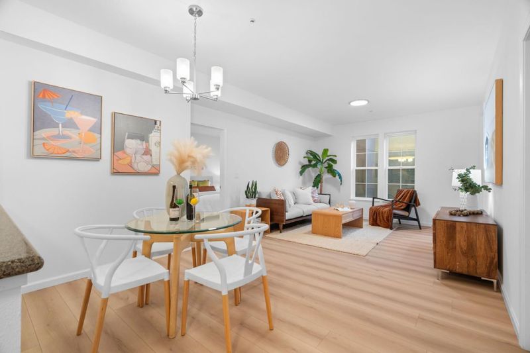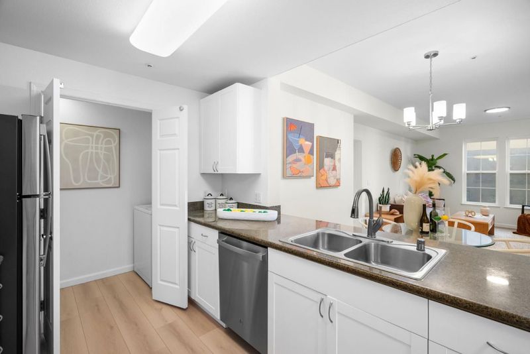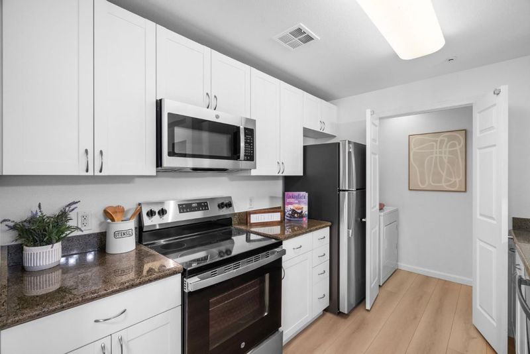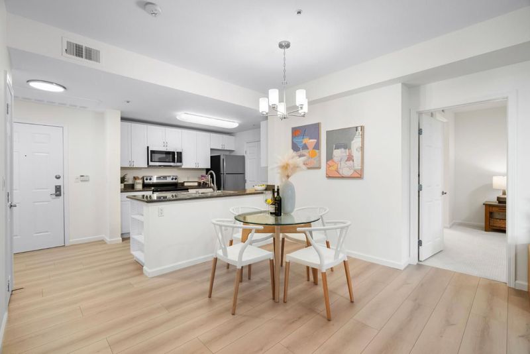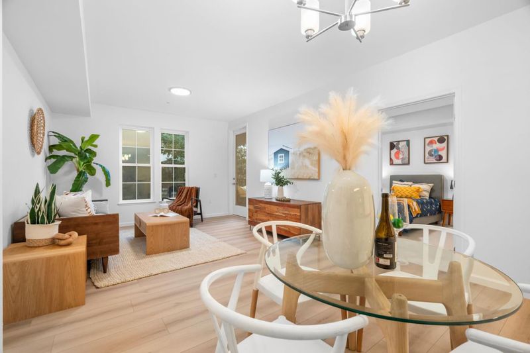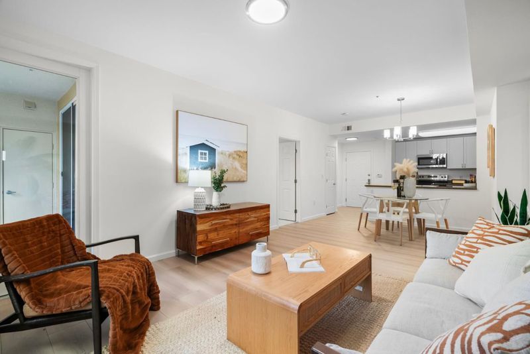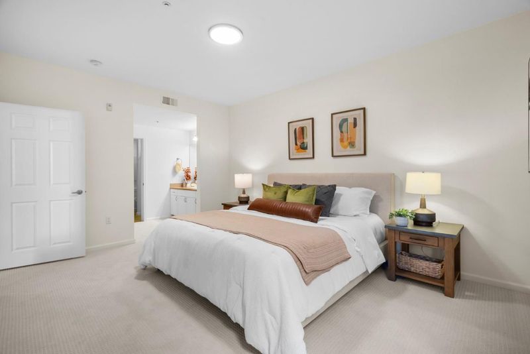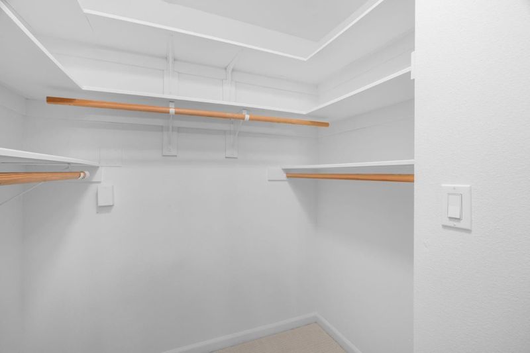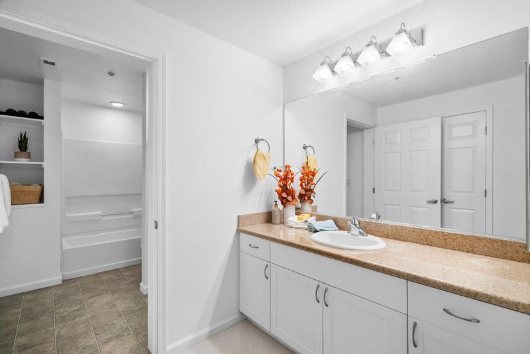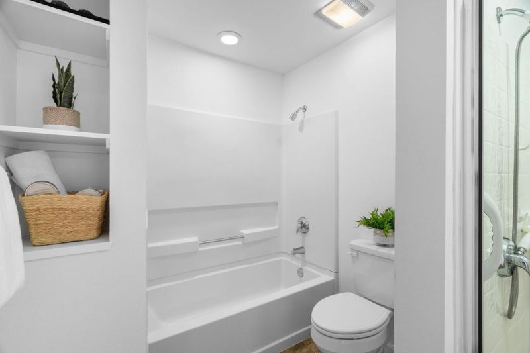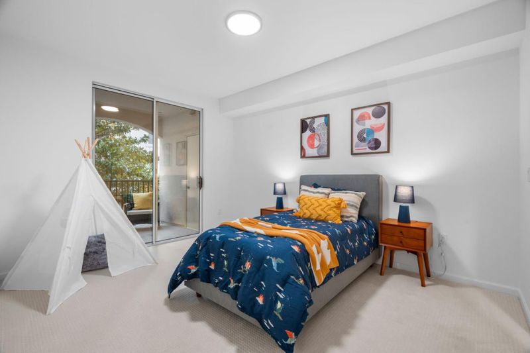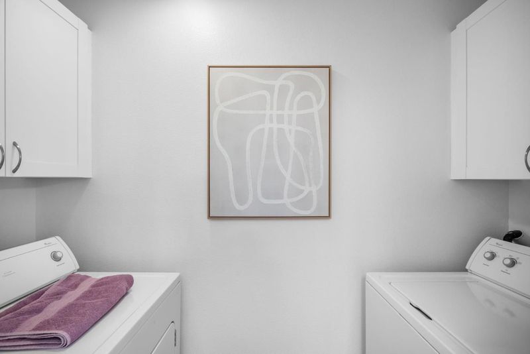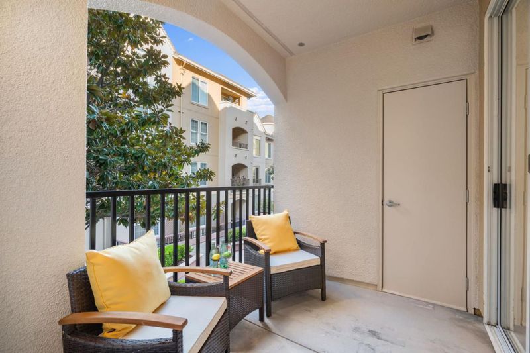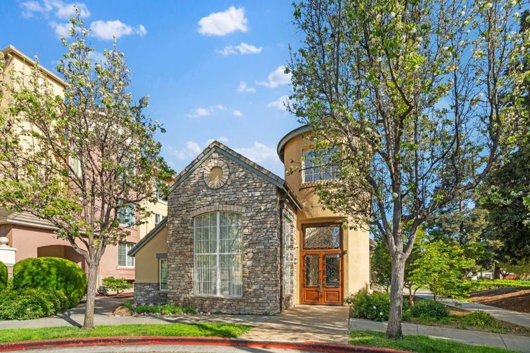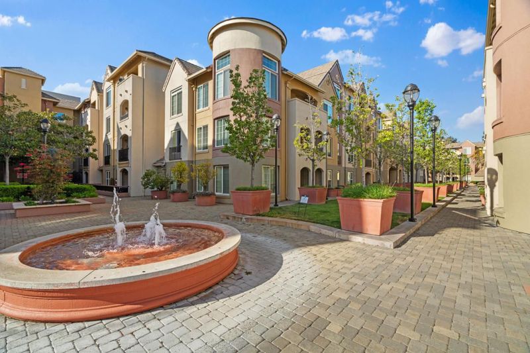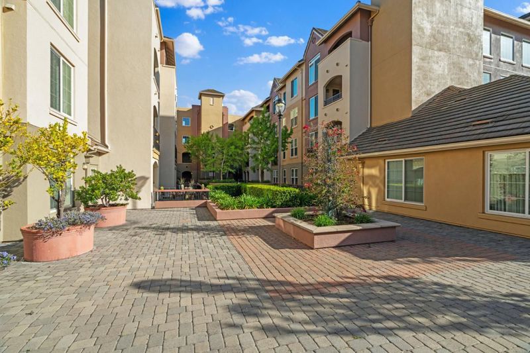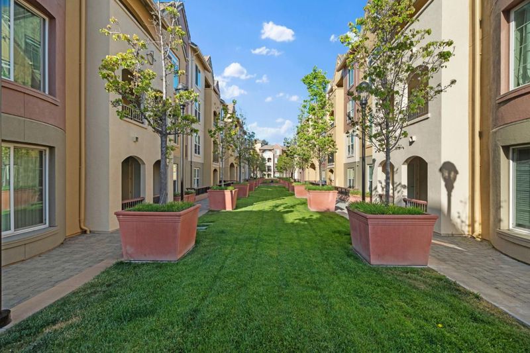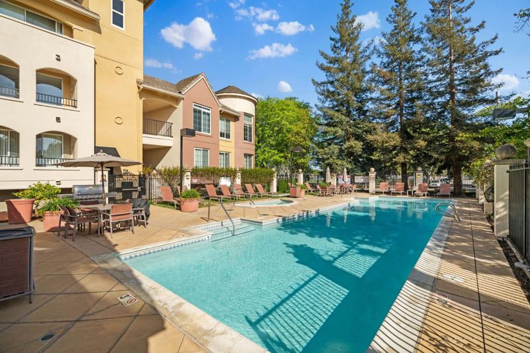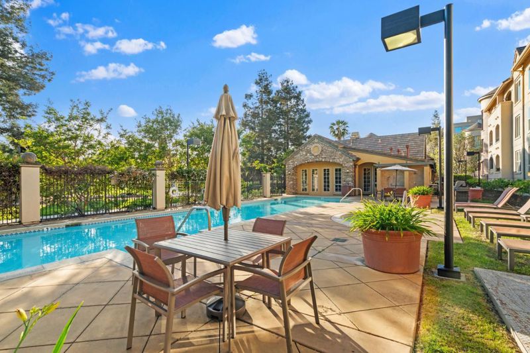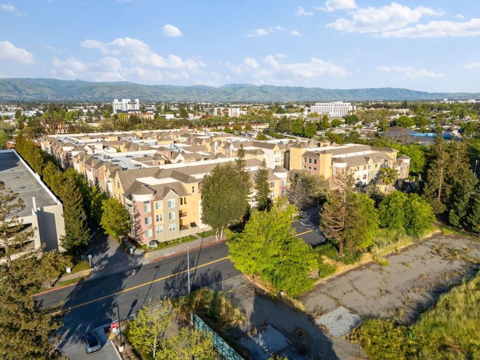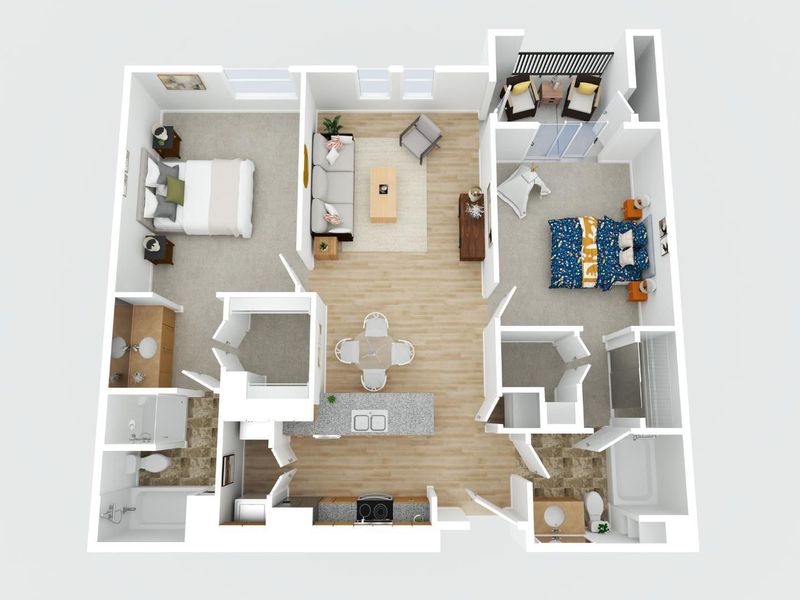
$699,000
1,133
SQ FT
$617
SQ/FT
1550 Technology Drive, #2119
@ Skyport Dr. - 9 - Central San Jose, San Jose
- 2 Bed
- 2 Bath
- 2 Park
- 1,133 sqft
- SAN JOSE
-

-
Sat Nov 1, 1:00 pm - 4:00 pm
-
Sun Nov 2, 1:00 pm - 4:00 pm
Contemporary condo in the highly desirable Sonora complex, offering resort-style living in the heart of San Jose. Recently updated with fresh paint, new flooring and carpeting, light fixtures, and brand-new stainless steel appliances including a fridge, oven/cooktop, microwave, and dishwasher this home is move-in ready. Located just minutes from SJC Airport, downtown San Jose, San Pedro Square Market and the SAP Center, with easy access to I-880, US-101, HWY 87, this condo offers convenience and connectivity. Enjoy nearby outdoor recreation at Rosemary Gardens Park and the Guadalupe River Trail. The Sonora community is known for its impressive amenities, including a clubhouse with a catering kitchen, an air-conditioned fitness center, a heated pool and spa, BBQ and gathering areas, a business center with free Wi-Fi, and rentable guest suites. Live in San Jose's most convenient and amenity-rich communities.
- Days on Market
- 1 day
- Current Status
- Active
- Original Price
- $699,000
- List Price
- $699,000
- On Market Date
- Oct 29, 2025
- Property Type
- Condominium
- Area
- 9 - Central San Jose
- Zip Code
- 95110
- MLS ID
- ML82026176
- APN
- 230-53-167
- Year Built
- 2005
- Stories in Building
- Unavailable
- Possession
- Unavailable
- Data Source
- MLSL
- Origin MLS System
- MLSListings, Inc.
Walter L. Bachrodt Elementary School
Charter K-5 Elementary, Coed
Students: 618 Distance: 0.1mi
Peter Burnett Middle School
Public 6-8 Middle
Students: 687 Distance: 1.0mi
San Jose Conservation Corps Charter School
Charter 12 Secondary, Yr Round
Students: 214 Distance: 1.1mi
Challenger - Berryessa
Private PK-8 Coed
Students: 764 Distance: 1.2mi
Bellarmine College Preparatory School
Private 9-12 Secondary, Religious, All Male
Students: 1640 Distance: 1.5mi
County Community School
Public 7-12 Yr Round
Students: 39 Distance: 1.6mi
- Bed
- 2
- Bath
- 2
- Showers over Tubs - 2+, Stall Shower
- Parking
- 2
- Assigned Spaces, Gate / Door Opener, Guest / Visitor Parking, Underground Parking
- SQ FT
- 1,133
- SQ FT Source
- Unavailable
- Lot SQ FT
- 1,038.0
- Lot Acres
- 0.023829 Acres
- Pool Info
- Cabana / Dressing Room, Community Facility, Pool - In Ground, Spa - In Ground
- Kitchen
- Cooktop - Electric, Countertop - Granite, Dishwasher, Microwave, Oven Range, Refrigerator
- Cooling
- Central AC
- Dining Room
- Dining Area in Living Room
- Disclosures
- Natural Hazard Disclosure
- Family Room
- Kitchen / Family Room Combo
- Flooring
- Carpet, Laminate, Vinyl / Linoleum
- Foundation
- Concrete Slab
- Heating
- Forced Air
- Laundry
- Inside, Washer / Dryer
- * Fee
- $652
- Name
- The Sonora HOA
- *Fee includes
- Common Area Electricity, Garbage, Insurance - Common Area, Landscaping / Gardening, Maintenance - Exterior, Management Fee, Pool, Spa, or Tennis, Recreation Facility, Reserves, and Roof
MLS and other Information regarding properties for sale as shown in Theo have been obtained from various sources such as sellers, public records, agents and other third parties. This information may relate to the condition of the property, permitted or unpermitted uses, zoning, square footage, lot size/acreage or other matters affecting value or desirability. Unless otherwise indicated in writing, neither brokers, agents nor Theo have verified, or will verify, such information. If any such information is important to buyer in determining whether to buy, the price to pay or intended use of the property, buyer is urged to conduct their own investigation with qualified professionals, satisfy themselves with respect to that information, and to rely solely on the results of that investigation.
School data provided by GreatSchools. School service boundaries are intended to be used as reference only. To verify enrollment eligibility for a property, contact the school directly.
