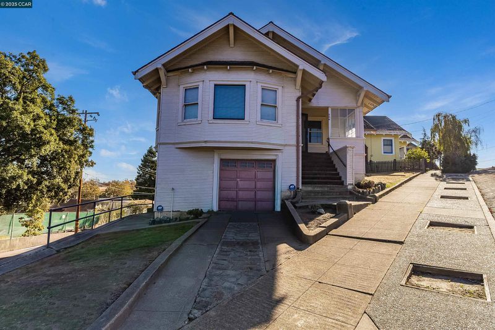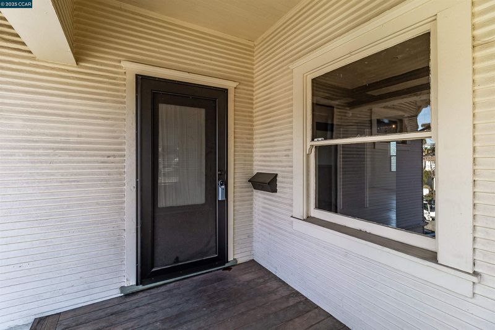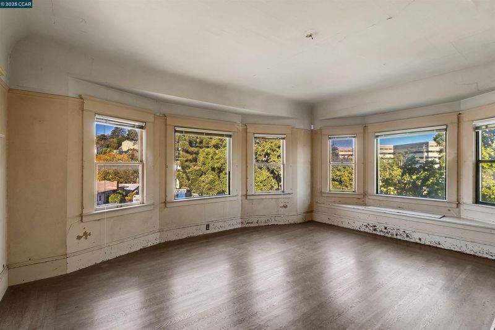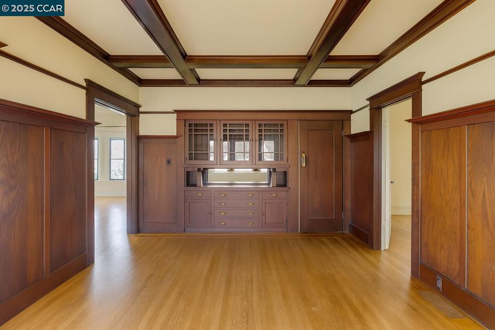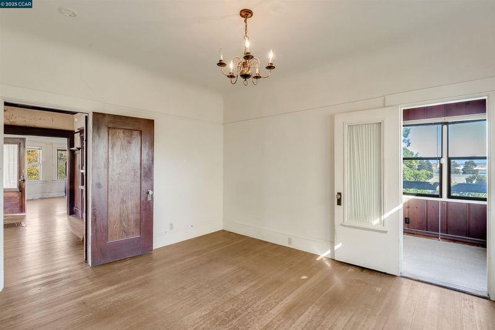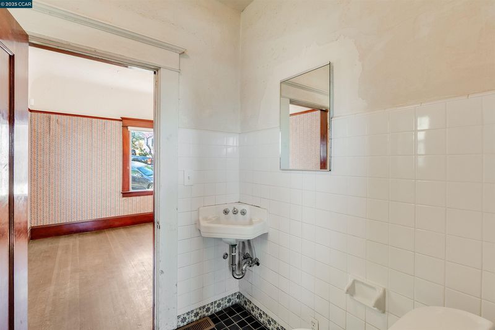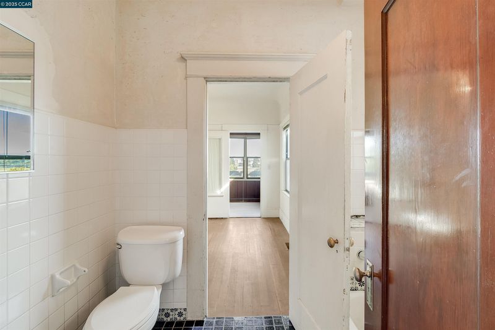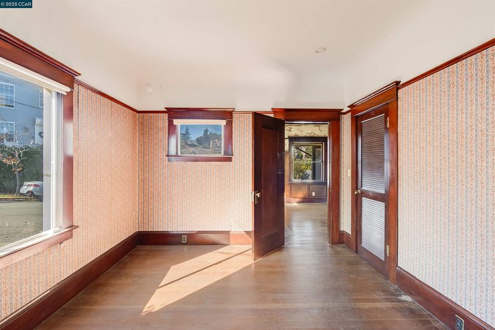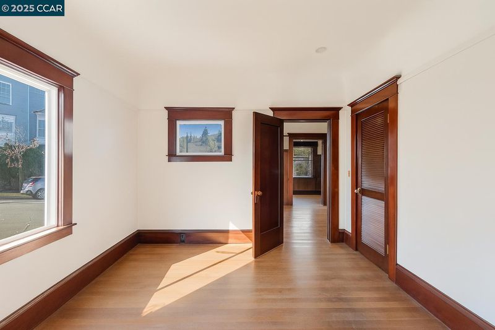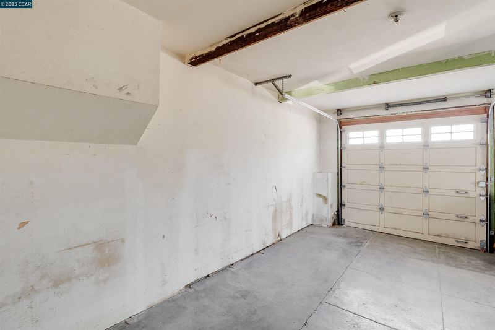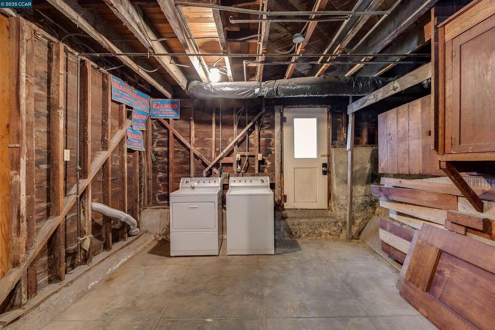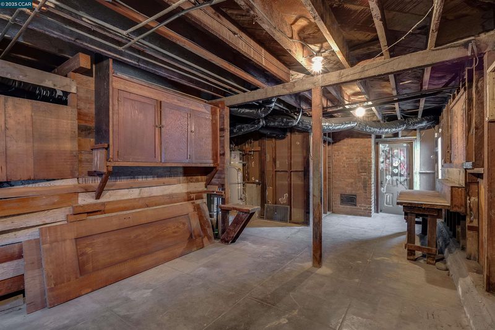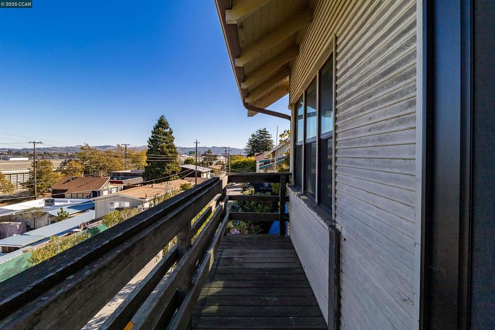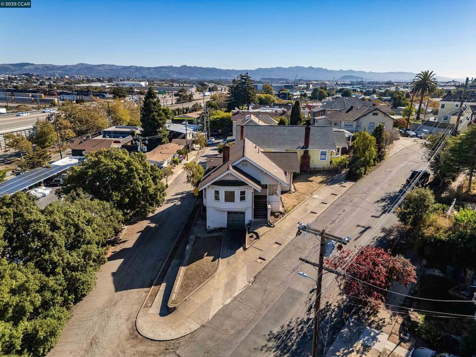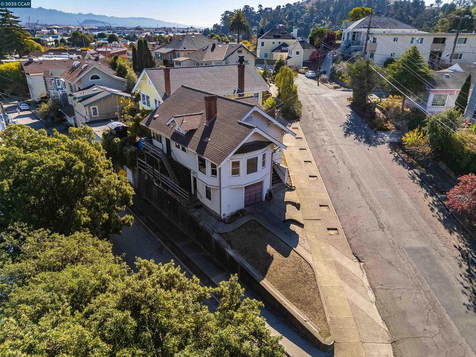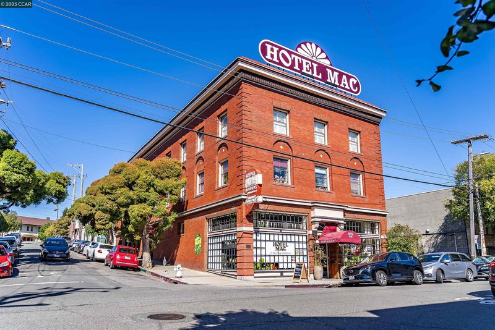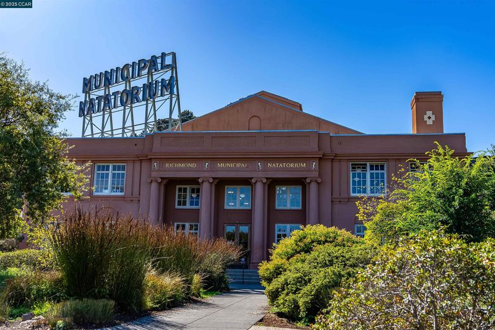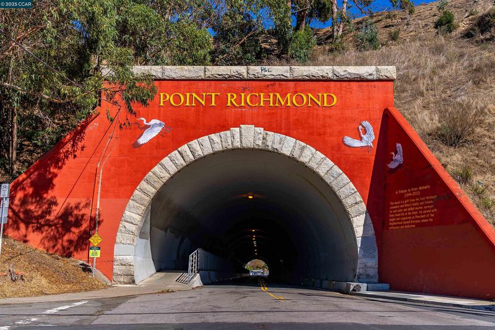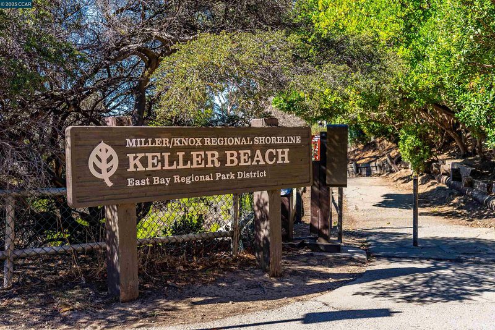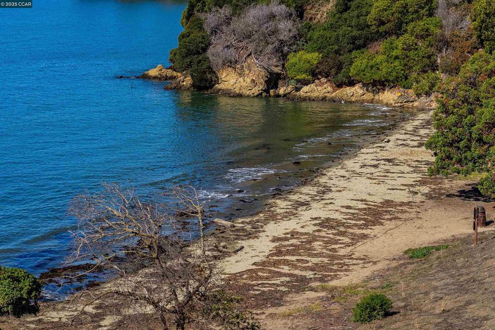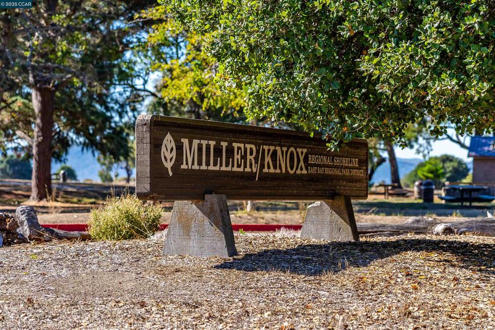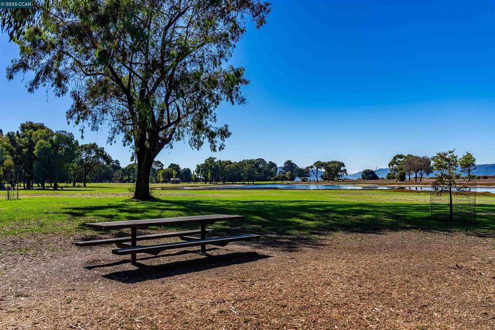
$729,000
1,215
SQ FT
$600
SQ/FT
206 Cottage Ave
@ Castro St - Point Richmond, Richmond
- 2 Bed
- 1 Bath
- 1 Park
- 1,215 sqft
- Richmond
-

Welcome to 206 Cottage Avenue a charming 1912 Victorian in the heart of historic Point Richmond, one of the Bay Area’s most desirable enclaves. Built by Charles MacGregor and listed on the National Register of Historic Places since 1979, this home sits proudly on a distinctive triangular lot with only one neighboring house. Rich in character, it offers about 1,215 sq ft of living space with two spacious bedrooms connected by a classic Jack-and-Jill bath. Original hardwood floors, detailed woodwork, coved ceilings, and vintage built-ins highlight its early 20th-century craftsmanship. The inviting living room features an original wood-burning fireplace framed by bay windows, while the formal dining room showcases a coffered ceiling and glass-front hutch. The kitchen retains its beadboard charm and opens to a rear deck and stairs. Additional features include cedar-lined closets, a welcoming front porch, and a two-car in-line driveway with garage and laundry area offering potential for more living space. The undeveloped attic provides further expansion possibilities. A cosmetic fixer, this property offers a rare opportunity for the right buyer to restore and personalize a classic Point Richmond gem just moments from cafés, shops, Keller Beach, and the Bay Ferry
- Current Status
- New
- Original Price
- $729,000
- List Price
- $729,000
- On Market Date
- Oct 29, 2025
- Property Type
- Detached
- D/N/S
- Point Richmond
- Zip Code
- 94803
- MLS ID
- 41116077
- APN
- 558152014
- Year Built
- 1912
- Stories in Building
- 2
- Possession
- Close Of Escrow
- Data Source
- MAXEBRDI
- Origin MLS System
- CONTRA COSTA
Washington Elementary School
Public K-6 Elementary
Students: 465 Distance: 0.4mi
Lincoln Elementary School
Public K-6 Elementary
Students: 403 Distance: 1.3mi
Gompers (Samuel) Continuation School
Public 9-12 Continuation
Students: 313 Distance: 1.4mi
Nystrom Elementary School
Public K-6 Elementary
Students: 520 Distance: 1.5mi
Leadership Public Schools: Richmond
Charter 9-12 High
Students: 597 Distance: 1.5mi
Richmond College Preparatory School
Charter K-8 Elementary, Yr Round
Students: 542 Distance: 1.5mi
- Bed
- 2
- Bath
- 1
- Parking
- 1
- Attached
- SQ FT
- 1,215
- SQ FT Source
- Public Records
- Lot SQ FT
- 5,000.0
- Lot Acres
- 0.115 Acres
- Pool Info
- None
- Kitchen
- Dryer, Washer, Gas Water Heater, Other
- Cooling
- None
- Disclosures
- Nat Hazard Disclosure
- Entry Level
- Exterior Details
- Front Yard, Other
- Flooring
- Hardwood, Linoleum
- Foundation
- Fire Place
- Brick, Living Room
- Heating
- Forced Air
- Laundry
- In Basement
- Upper Level
- 2 Bedrooms, 1 Bath, Other, Main Entry
- Main Level
- Other
- Possession
- Close Of Escrow
- Architectural Style
- Craftsman, MacGregor, Traditional, Vintage
- Construction Status
- Existing
- Additional Miscellaneous Features
- Front Yard, Other
- Location
- Corner Lot, Other
- Roof
- Composition Shingles
- Fee
- Unavailable
MLS and other Information regarding properties for sale as shown in Theo have been obtained from various sources such as sellers, public records, agents and other third parties. This information may relate to the condition of the property, permitted or unpermitted uses, zoning, square footage, lot size/acreage or other matters affecting value or desirability. Unless otherwise indicated in writing, neither brokers, agents nor Theo have verified, or will verify, such information. If any such information is important to buyer in determining whether to buy, the price to pay or intended use of the property, buyer is urged to conduct their own investigation with qualified professionals, satisfy themselves with respect to that information, and to rely solely on the results of that investigation.
School data provided by GreatSchools. School service boundaries are intended to be used as reference only. To verify enrollment eligibility for a property, contact the school directly.
