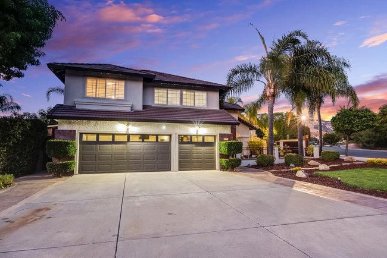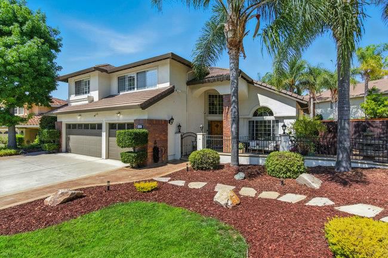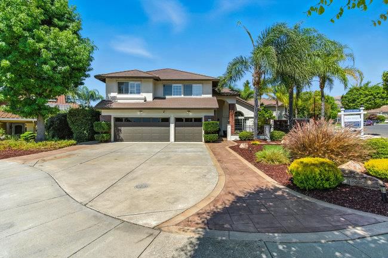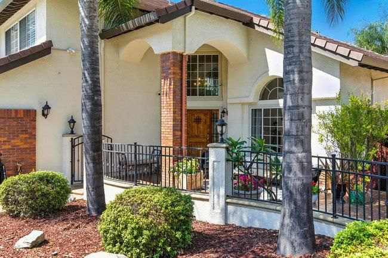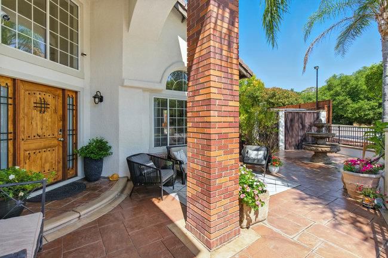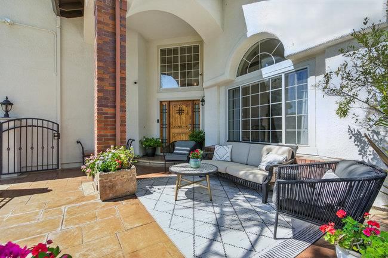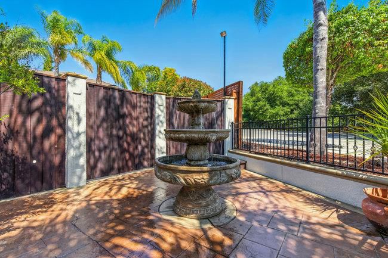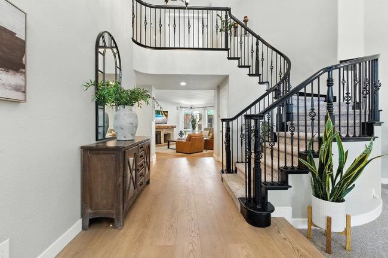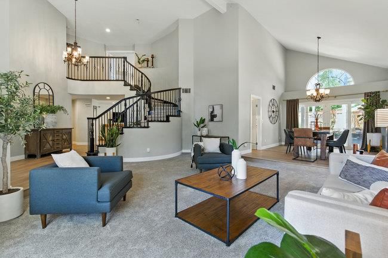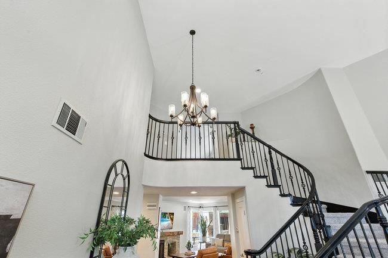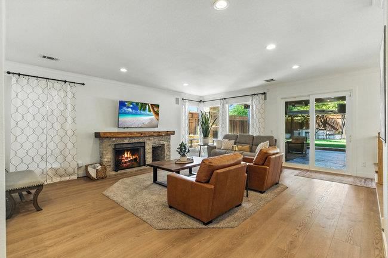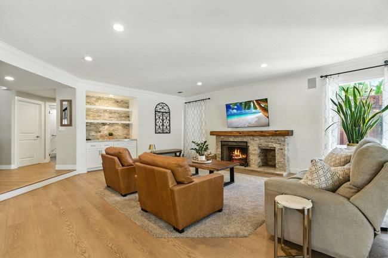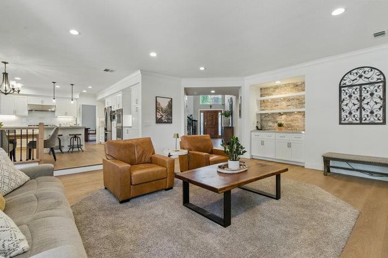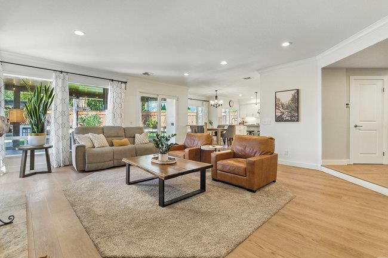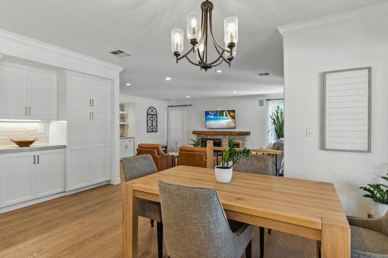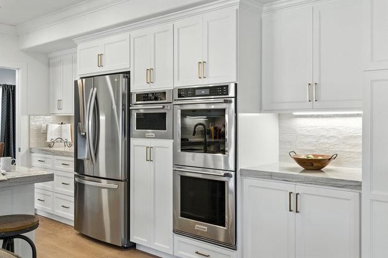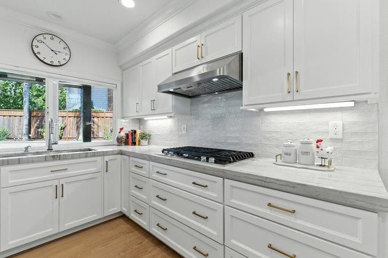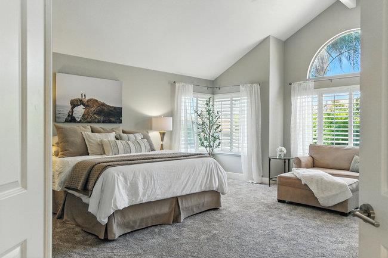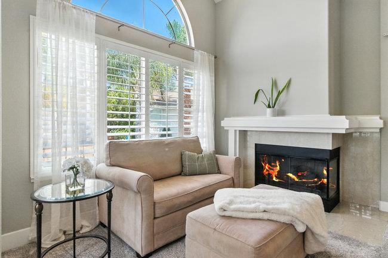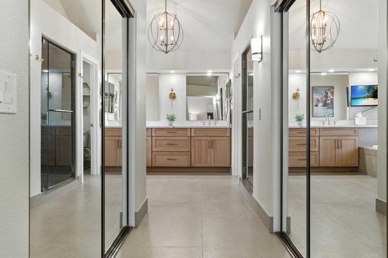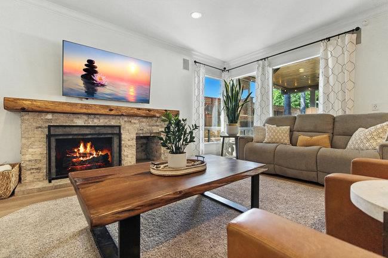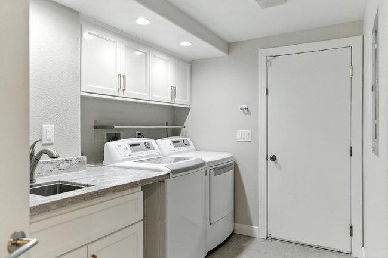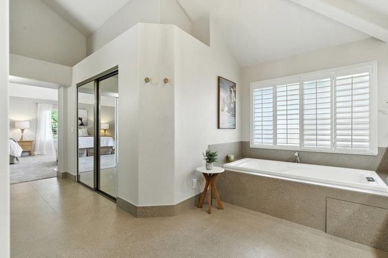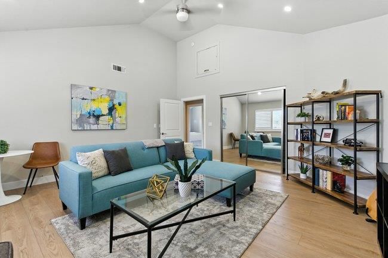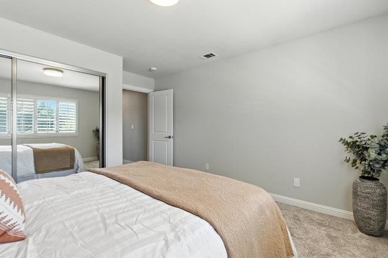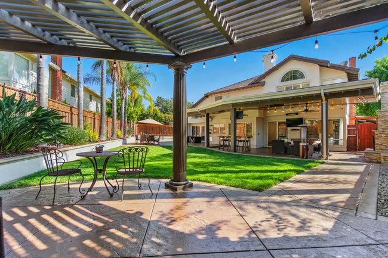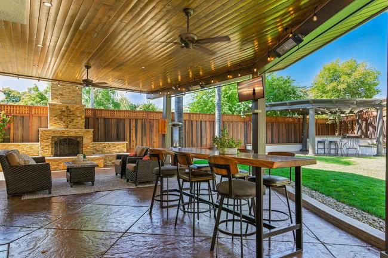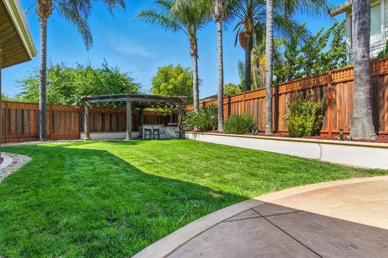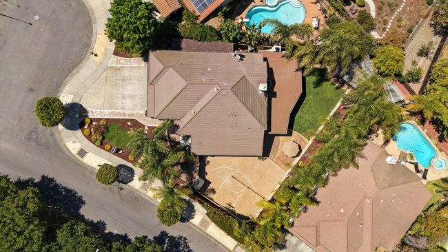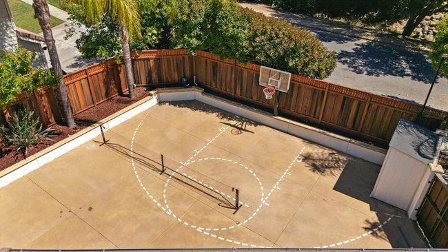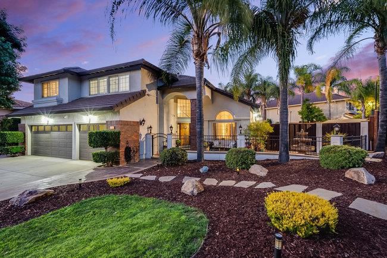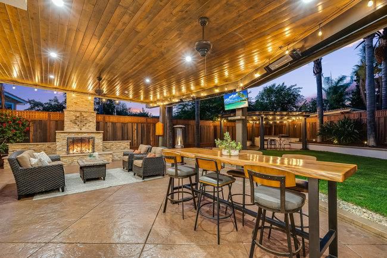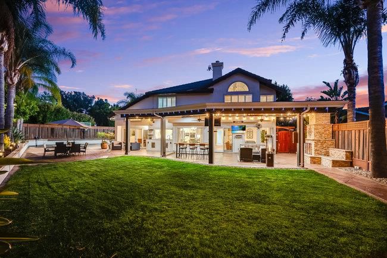
$2,998,000
3,458
SQ FT
$867
SQ/FT
4252 Merlot Court
@ Falls Creek Dr. - 3 - Evergreen, San Jose
- 5 Bed
- 3 Bath
- 6 Park
- 3,458 sqft
- SAN JOSE
-

-
Fri Aug 15, 4:00 pm - 8:00 pm
-
Sat Aug 16, 1:30 pm - 4:00 pm
-
Sun Aug 17, 1:30 pm - 4:00 pm
Nestled in the foothills of Evergreen in a highly desired neighborhood. This executive corner-lot home sits on a quiet cul-de-sac and offers one of the neighborhoods largest floor plans. 5 bedrooms and 3 bathrooms across 3,458 sq. ft. residence features soaring ceilings, a 3-car garage, and a seamless blend of hardwood and brand new plush carpeting upstairs. The chefs kitchen impresses with white shaker cabinets, quartzite countertops and stainless steel appliances, opening to the spacious family room. Formal living and dining rooms with vaulted ceilings create an inviting atmosphere for entertaining. The enclosed patio serves as an entertainers paradise with wood-planked ceilings, ceiling mounted heaters, wood-burning fireplace accented by custom stacked stone, outdoor TVs, built-in BBQs and gas burners. The expansive 8,000 sq. ft. lot provides room for basketball, pickle ball, or extra parking. A coveted ground-floor bedroom with full bath is perfect for guests or an office, and the oversized fifth bedroom offers flexibility as a bonus room, playroom, or gym. Located directly across the street from Montgomery Hill Park walking trail. Close to parks, Evergreen Community Center, Evergreen Valley College, and top Evergreen schools. This is a rare opportunity not to be missed!
- Days on Market
- 2 days
- Current Status
- Active
- Original Price
- $2,998,000
- List Price
- $2,998,000
- On Market Date
- Aug 12, 2025
- Property Type
- Single Family Home
- Area
- 3 - Evergreen
- Zip Code
- 95135
- MLS ID
- ML82017185
- APN
- 660-42-016
- Year Built
- 1994
- Stories in Building
- 2
- Possession
- Unavailable
- Data Source
- MLSL
- Origin MLS System
- MLSListings, Inc.
Tom Matsumoto Elementary School
Public K-6 Elementary
Students: 657 Distance: 0.5mi
Chaboya Middle School
Public 7-8 Middle
Students: 1094 Distance: 0.5mi
Evergreen Montessori School
Private n/a Montessori, Elementary, Coed
Students: 110 Distance: 0.7mi
Evergreen Elementary School
Public K-6 Elementary
Students: 738 Distance: 0.7mi
Laurelwood Elementary School
Public K-6 Elementary
Students: 316 Distance: 0.7mi
Cadwallader Elementary School
Public K-6 Elementary
Students: 341 Distance: 1.1mi
- Bed
- 5
- Bath
- 3
- Full on Ground Floor
- Parking
- 6
- Attached Garage
- SQ FT
- 3,458
- SQ FT Source
- Unavailable
- Lot SQ FT
- 8,000.0
- Lot Acres
- 0.183655 Acres
- Cooling
- Central AC, Multi-Zone, Whole House / Attic Fan
- Dining Room
- Dining Area in Living Room
- Disclosures
- Natural Hazard Disclosure
- Family Room
- Separate Family Room
- Flooring
- Carpet, Hardwood, Tile, Other
- Foundation
- Concrete Slab
- Fire Place
- Family Room, Gas Starter, Outside
- Heating
- Central Forced Air
- Laundry
- Inside
- Fee
- Unavailable
MLS and other Information regarding properties for sale as shown in Theo have been obtained from various sources such as sellers, public records, agents and other third parties. This information may relate to the condition of the property, permitted or unpermitted uses, zoning, square footage, lot size/acreage or other matters affecting value or desirability. Unless otherwise indicated in writing, neither brokers, agents nor Theo have verified, or will verify, such information. If any such information is important to buyer in determining whether to buy, the price to pay or intended use of the property, buyer is urged to conduct their own investigation with qualified professionals, satisfy themselves with respect to that information, and to rely solely on the results of that investigation.
School data provided by GreatSchools. School service boundaries are intended to be used as reference only. To verify enrollment eligibility for a property, contact the school directly.
