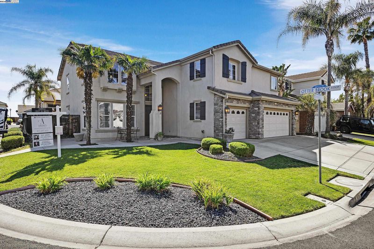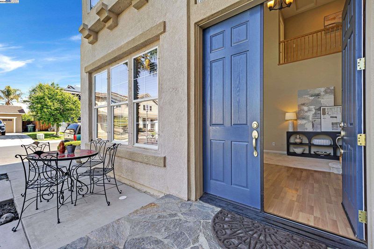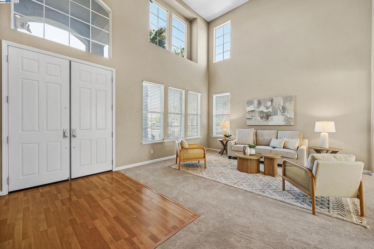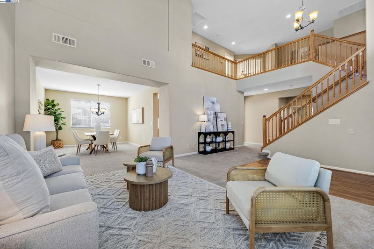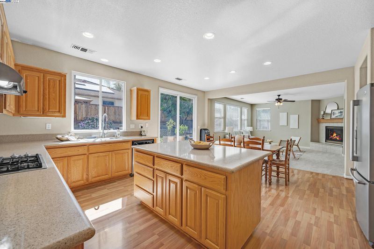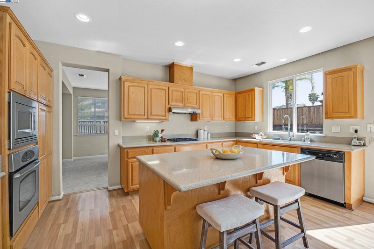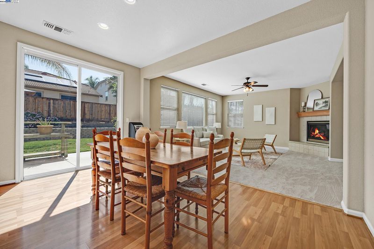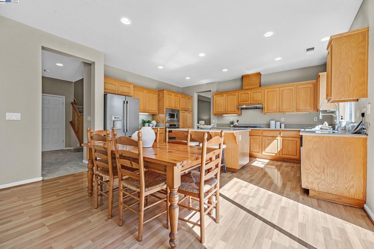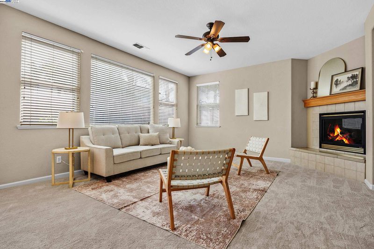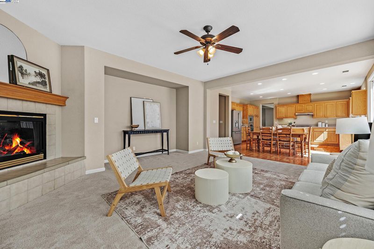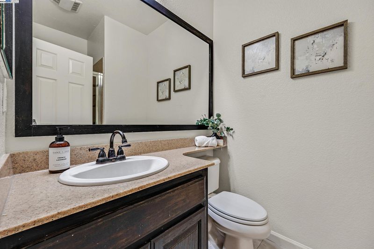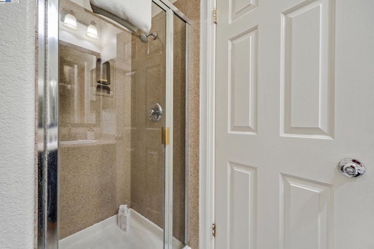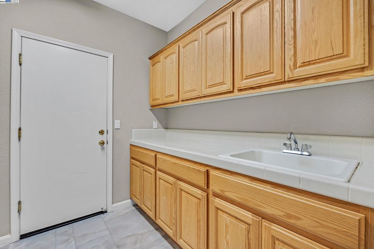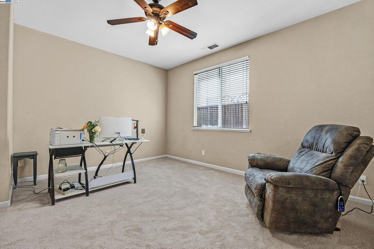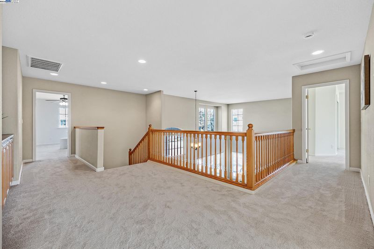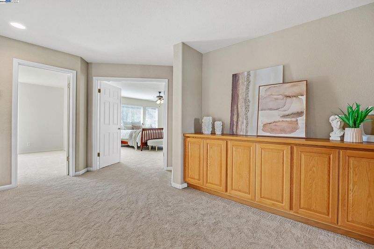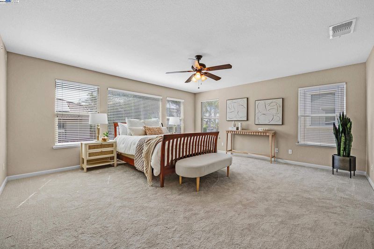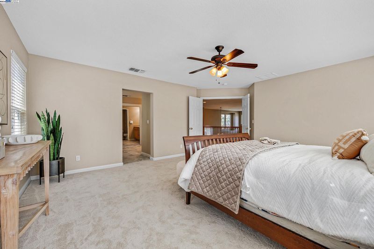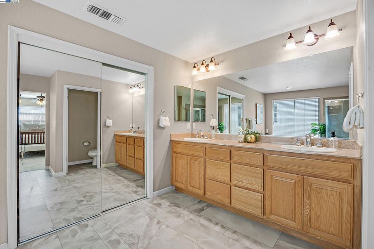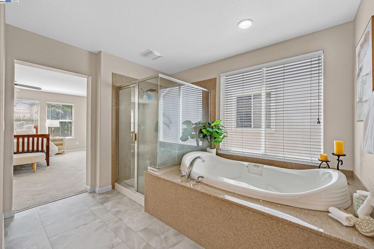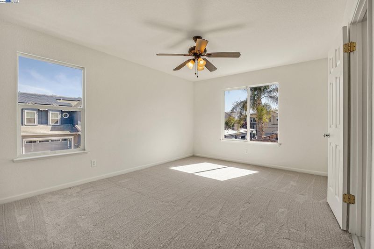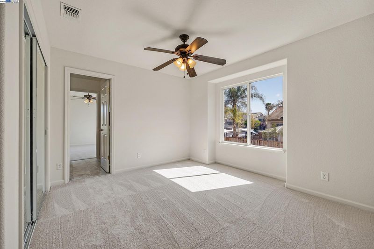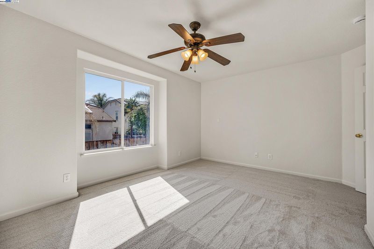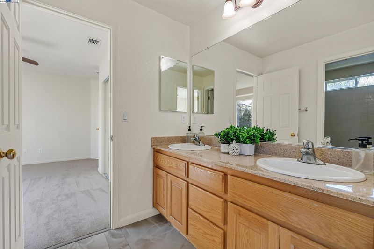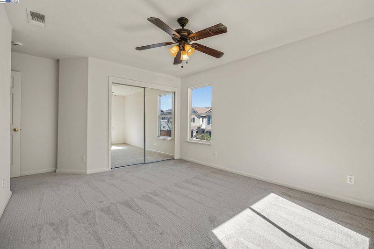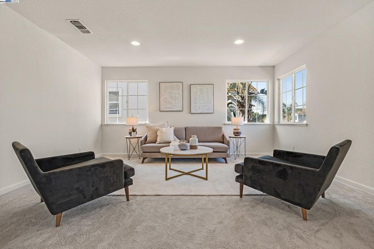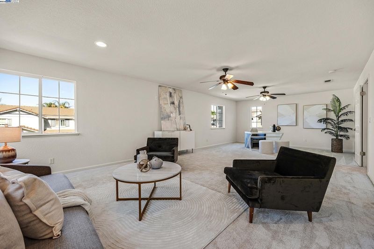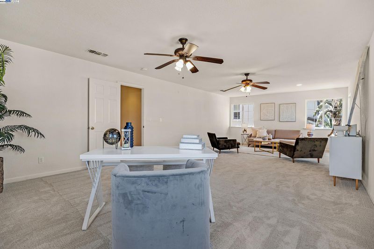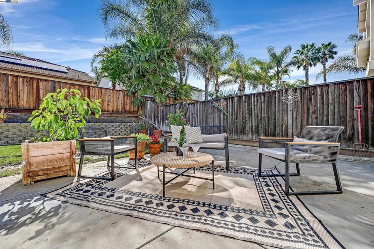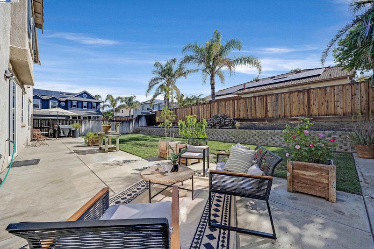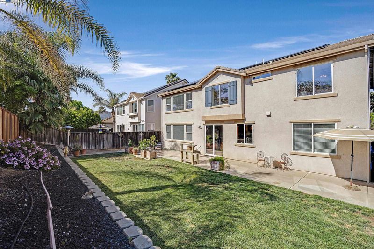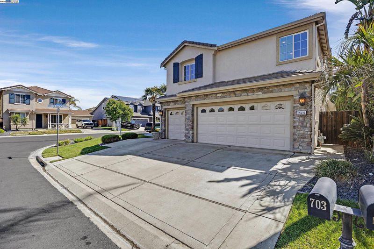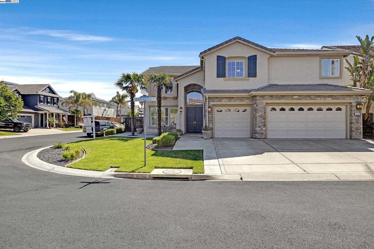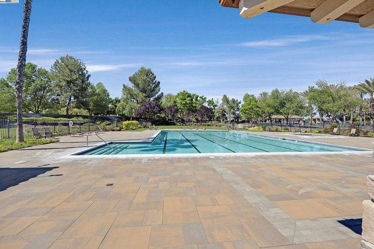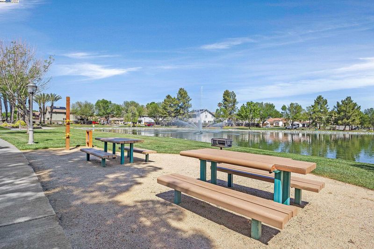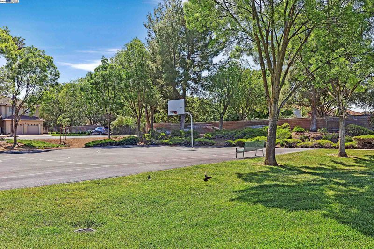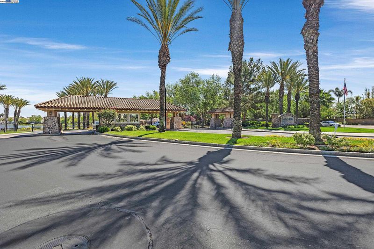
$949,000
3,517
SQ FT
$270
SQ/FT
703 Seminole Ct
@ Grand - Lake Shore, Discovery Bay
- 5 Bed
- 3 Bath
- 3 Park
- 3,517 sqft
- Discovery Bay
-

-
Sat May 3, 1:00 pm - 3:00 pm
Welcome to this beautiful home located in the highly sought-after Lakeshore community of Discovery Bay! Situated on a spacious 0.27-acre corner lot, this 5-bedroom, 3-bath home offers a bright and open floorplan perfect for everyday living and entertaining. As you enter, you are greeted by soaring ceilings, an abundance of natural light, and a formal living and dining room. The kitchen-family room combo features a large island, ample cabinet space, recessed lighting, and a cozy fireplace. A full bedroom and bathroom downstairs provide flexible living options, along with a convenient laundry room and a 3-car garage. Upstairs, two bedrooms are connected by a Jack and Jill bathroom, while a huge bonus room offers endless possibilities as a 5th bedroom, game room, or second living area. The primary suite is a true retreat, featuring a spacious bathroom with a soaking tub, stall shower, dual vanities, and an oversized walk-in closet. Additional features include leased solar for energy efficiency.
-
Sun May 4, 1:00 pm - 3:00 pm
Welcome to this beautiful home located in the highly sought-after Lakeshore community of Discovery Bay! Situated on a spacious 0.27-acre corner lot, this 5-bedroom, 3-bath home offers a bright and open floorplan perfect for everyday living and entertaining. As you enter, you are greeted by soaring ceilings, an abundance of natural light, and a formal living and dining room. The kitchen-family room combo features a large island, ample cabinet space, recessed lighting, and a cozy fireplace. A full bedroom and bathroom downstairs provide flexible living options, along with a convenient laundry room and a 3-car garage. Upstairs, two bedrooms are connected by a Jack and Jill bathroom, while a huge bonus room offers endless possibilities as a 5th bedroom, game room, or second living area. The primary suite is a true retreat, featuring a spacious bathroom with a soaking tub, stall shower, dual vanities, and an oversized walk-in closet. Additional features include leased solar for energy efficiency.
Welcome to this beautiful home located in the highly sought-after Lakeshore community of Discovery Bay! Situated on a spacious 0.27-acre corner lot, this 5-bedroom, 3-bath home offers a bright and open floorplan perfect for everyday living and entertaining. As you enter, you are greeted by soaring ceilings, an abundance of natural light, and a formal living and dining room. The kitchen-family room combo features a large island, ample cabinet space, recessed lighting, and a cozy fireplace. A full bedroom and bathroom downstairs provide flexible living options, along with a convenient laundry room and a 3-car garage. Upstairs, two bedrooms are connected by a Jack and Jill bathroom, while a huge bonus room offers endless possibilities as a 5th bedroom, game room, or second living area. The primary suite is a true retreat, featuring a spacious bathroom with a soaking tub, stall shower, dual vanities, and an oversized walk-in closet. Additional features include leased solar for energy efficiency. Enjoy the wonderful amenities of the Lakeshore community, including a security gate, sparkling pool, and scenic lakefront walking trails. This home offers a perfect combination of comfort, space, and lifestyle in a serene, gated setting!
- Current Status
- New
- Original Price
- $949,000
- List Price
- $949,000
- On Market Date
- Apr 30, 2025
- Property Type
- Detached
- D/N/S
- Lake Shore
- Zip Code
- 94505
- MLS ID
- 41095478
- APN
- 0114300304
- Year Built
- 2002
- Stories in Building
- 2
- Possession
- COE
- Data Source
- MAXEBRDI
- Origin MLS System
- BAY EAST
Timber Point Elementary School
Public K-5 Elementary
Students: 488 Distance: 0.3mi
All God's Children Christian School
Private PK-5 Coed
Students: 142 Distance: 1.1mi
Discovery Bay Elementary School
Public K-5 Elementary, Coed
Students: 418 Distance: 1.3mi
Old River Elementary
Public K-5
Students: 268 Distance: 1.7mi
Vista Oaks Charter
Charter K-12
Students: 802 Distance: 2.7mi
Excelsior Middle School
Public 6-8 Middle
Students: 569 Distance: 2.7mi
- Bed
- 5
- Bath
- 3
- Parking
- 3
- Attached, Garage Door Opener
- SQ FT
- 3,517
- SQ FT Source
- Public Records
- Lot SQ FT
- 11,795.0
- Lot Acres
- 0.27 Acres
- Pool Info
- In Ground, Community
- Kitchen
- Gas Range, Eat In Kitchen, Gas Range/Cooktop, Island
- Cooling
- Zoned
- Disclosures
- Other - Call/See Agent
- Entry Level
- Exterior Details
- Back Yard, Front Yard, Garden/Play
- Flooring
- Linoleum, Carpet
- Foundation
- Fire Place
- Family Room
- Heating
- Zoned
- Laundry
- Dryer, Laundry Room, Washer, Cabinets
- Upper Level
- 3 Bedrooms, 1 Bath, Primary Bedrm Suite - 1
- Main Level
- 1 Bedroom, 1 Bath, Laundry Facility, Main Entry
- Possession
- COE
- Architectural Style
- Traditional
- Non-Master Bathroom Includes
- Shower Over Tub, Double Sinks, Jack & Jill
- Construction Status
- Existing
- Additional Miscellaneous Features
- Back Yard, Front Yard, Garden/Play
- Location
- Corner Lot
- Roof
- Tile
- Water and Sewer
- Public
- Fee
- $255
MLS and other Information regarding properties for sale as shown in Theo have been obtained from various sources such as sellers, public records, agents and other third parties. This information may relate to the condition of the property, permitted or unpermitted uses, zoning, square footage, lot size/acreage or other matters affecting value or desirability. Unless otherwise indicated in writing, neither brokers, agents nor Theo have verified, or will verify, such information. If any such information is important to buyer in determining whether to buy, the price to pay or intended use of the property, buyer is urged to conduct their own investigation with qualified professionals, satisfy themselves with respect to that information, and to rely solely on the results of that investigation.
School data provided by GreatSchools. School service boundaries are intended to be used as reference only. To verify enrollment eligibility for a property, contact the school directly.
