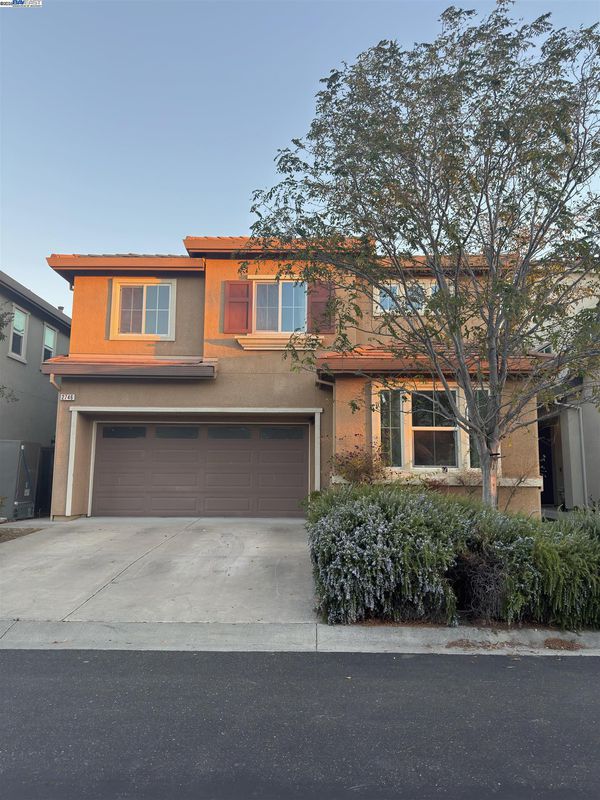
$636,000
2,070
SQ FT
$307
SQ/FT
2746 Gracie Pl
@ Gramercy Circle - Other, Fairfield
- 4 Bed
- 3 Bath
- 1 Park
- 2,070 sqft
- Fairfield
-

Step into comfort and modern living at this beautiful two-story home in Fairfield’s desirable Madison community. Built in 2014, this 4 bedroom, 3 bath residence offers a thoughtfully designed floor plan with approximately 2,070 sq ft of living space. The main level features an inviting open-concept living area, highlighted by a surround sound system that enhances your entertainment experience. The kitchen impresses with its natural stone slab countertops, full backsplash, and plenty of cabinetry for storage. A bedroom and full bath on the first floor provide flexibility for guests or multigenerational living. Upstairs, a versatile loft area offers the perfect space for an office, playroom, or media center and can easily be converted into a fifth bedroom if desired. The primary suite and all bathrooms feature cultured marble countertops and bathtub surrounds, adding elegance and easy maintenance throughout. Energy efficiency is enhanced with owned PV solar panels, central air conditioning, and modern construction standards. The low-maintenance yard allows for relaxed living while still providing outdoor enjoyment. Located near top schools, parks, shopping, and major commuter routes. More pictures to follow.
- Current Status
- Price change
- Original Price
- $615,000
- List Price
- $636,000
- On Market Date
- Oct 29, 2025
- Property Type
- Detached
- D/N/S
- Other
- Zip Code
- 94533
- MLS ID
- 41116112
- APN
- 0166291250
- Year Built
- 2014
- Stories in Building
- 2
- Possession
- Close Of Escrow
- Data Source
- MAXEBRDI
- Origin MLS System
- BAY EAST
Vanden High School
Public 9-12 Secondary
Students: 1730 Distance: 1.3mi
Travis Community Day School
Public 7-12 Opportunity Community
Students: 16 Distance: 1.3mi
Travis Education Center
Public 9-12 Continuation
Students: 66 Distance: 1.3mi
Travis Independent Study School
Public K-12 Alternative
Students: 3 Distance: 1.3mi
Golden West Middle School
Public 7-8 Middle
Students: 846 Distance: 1.4mi
Center Elementary
Public K-6 Elementary
Students: 508 Distance: 1.5mi
- Bed
- 4
- Bath
- 3
- Parking
- 1
- Attached, Garage Door Opener, Side By Side
- SQ FT
- 2,070
- SQ FT Source
- Public Records
- Lot SQ FT
- 3,214.0
- Lot Acres
- 0.07 Acres
- Pool Info
- None
- Kitchen
- Dishwasher, Gas Range, Microwave, Range, Refrigerator, Dryer, Washer, Stone Counters, Eat-in Kitchen, Disposal, Gas Range/Cooktop, Kitchen Island, Pantry, Range/Oven Built-in
- Cooling
- Central Air
- Disclosures
- Nat Hazard Disclosure
- Entry Level
- Exterior Details
- Back Yard, Front Yard, Sprinklers Automatic, Sprinklers Front, Low Maintenance, Yard Space
- Flooring
- Tile, Vinyl, Carpet
- Foundation
- Fire Place
- Living Room
- Heating
- Zoned, Hot Water, Fireplace(s)
- Laundry
- 220 Volt Outlet, Dryer, Laundry Room, Washer, Cabinets, Electric
- Main Level
- 1 Bedroom, 1 Bath, Main Entry
- Possession
- Close Of Escrow
- Architectural Style
- Contemporary
- Construction Status
- Existing
- Additional Miscellaneous Features
- Back Yard, Front Yard, Sprinklers Automatic, Sprinklers Front, Low Maintenance, Yard Space
- Location
- Level, Wood
- Roof
- Tile, Shingle
- Water and Sewer
- Public
- Fee
- $123
MLS and other Information regarding properties for sale as shown in Theo have been obtained from various sources such as sellers, public records, agents and other third parties. This information may relate to the condition of the property, permitted or unpermitted uses, zoning, square footage, lot size/acreage or other matters affecting value or desirability. Unless otherwise indicated in writing, neither brokers, agents nor Theo have verified, or will verify, such information. If any such information is important to buyer in determining whether to buy, the price to pay or intended use of the property, buyer is urged to conduct their own investigation with qualified professionals, satisfy themselves with respect to that information, and to rely solely on the results of that investigation.
School data provided by GreatSchools. School service boundaries are intended to be used as reference only. To verify enrollment eligibility for a property, contact the school directly.




