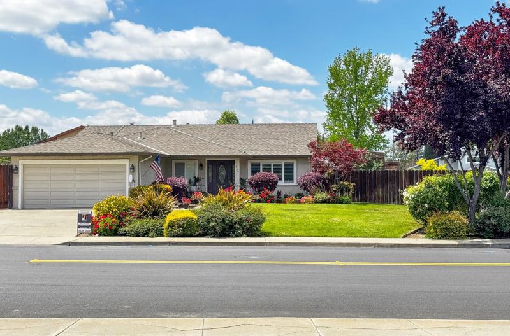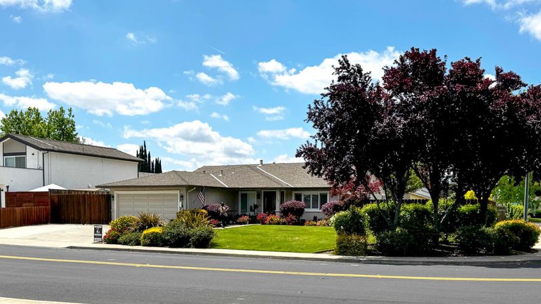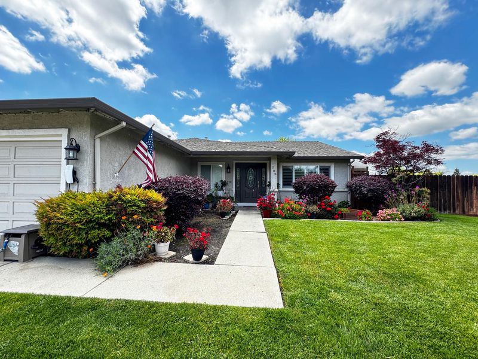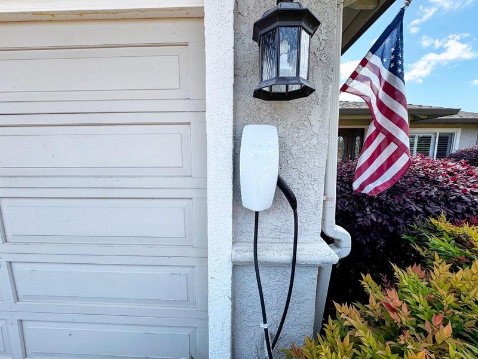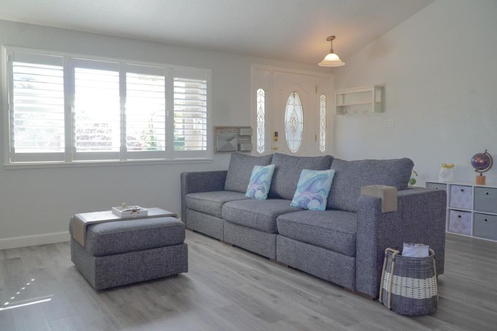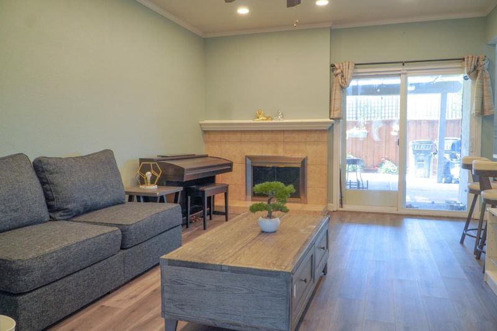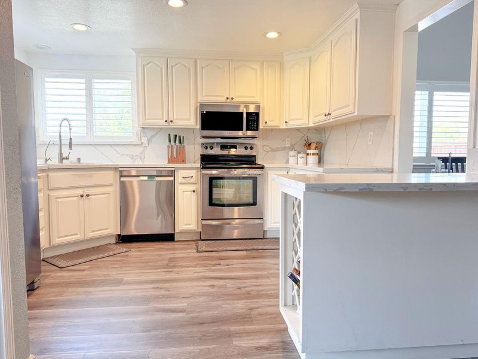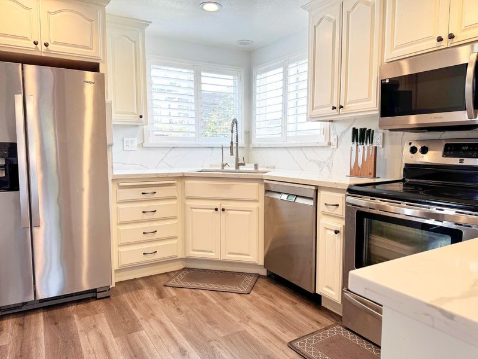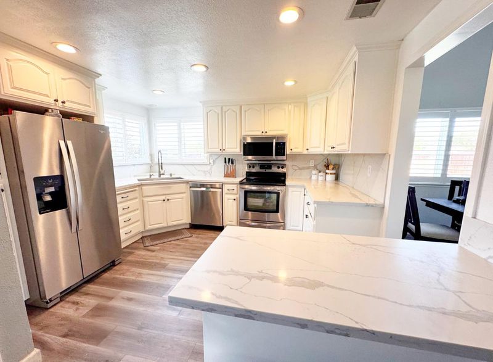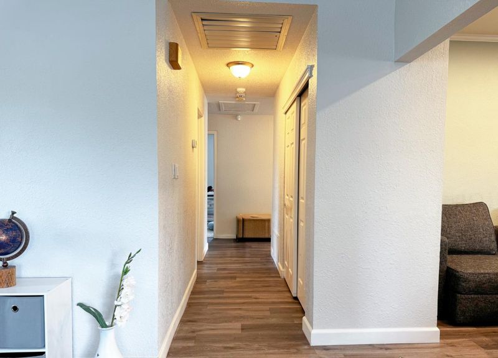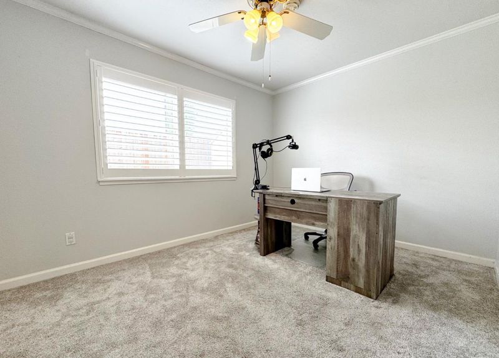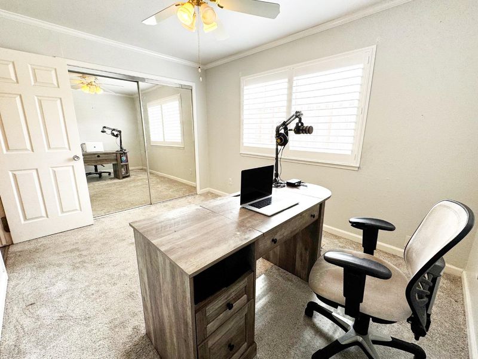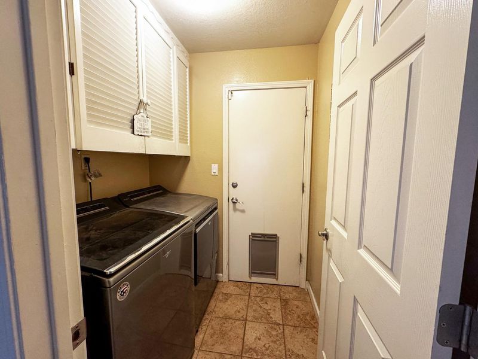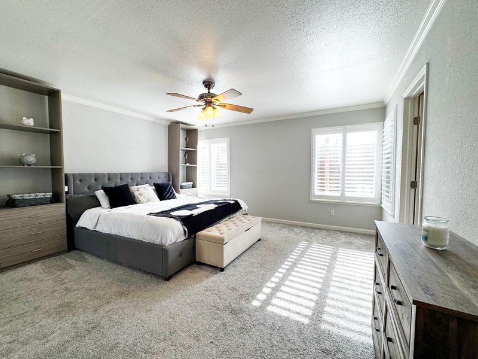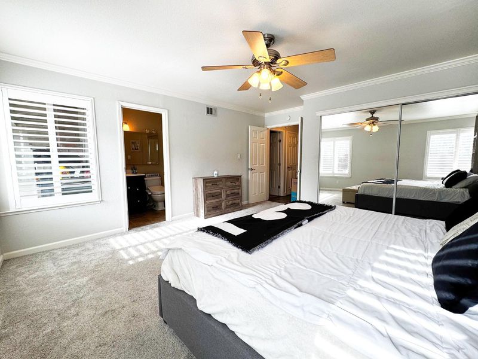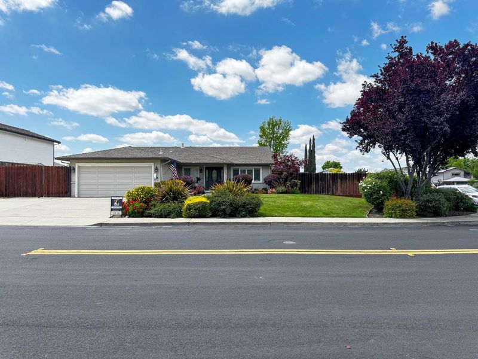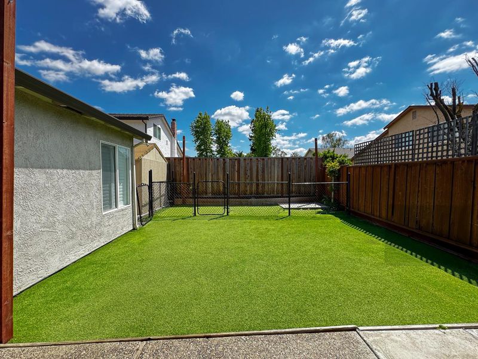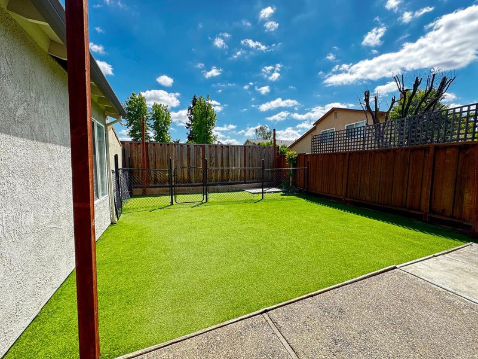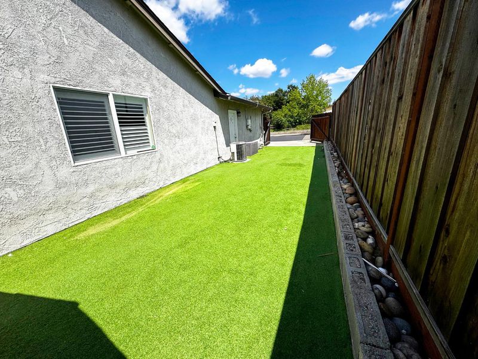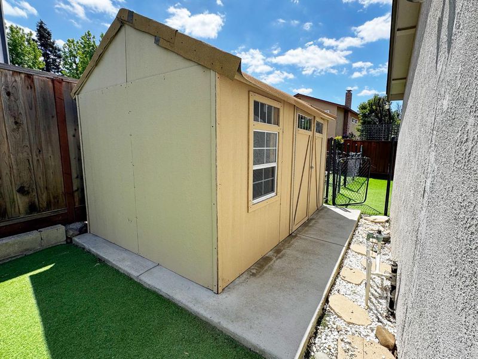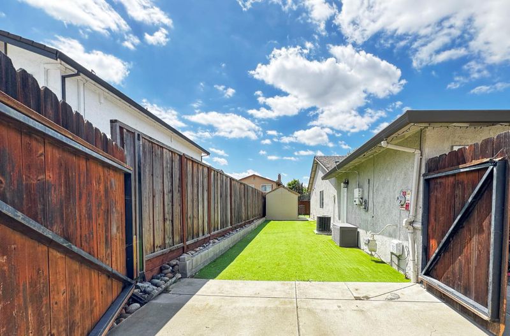
$1,250,000
1,588
SQ FT
$787
SQ/FT
709 Katrina Street
@ Francine Way - 4000 - Livermore, Livermore
- 3 Bed
- 2 Bath
- 2 Park
- 1,588 sqft
- LIVERMORE
-

Beautiful single-story in desirable Valley East, directly across from Tex Spruiell Park! Light, bright & open floor-plan w/ vaulted ceilings, engineered hardwood floors, tile entry, dual pane windows, central A/C & Tesla charger. Updated kitchen features white arch cabinets, granite counters, tile backsplash & stainless appliances. Cozy family room w/ wood-burning fireplace opens to a stunning backyard retreat newly renovated backyard, pergola-covered patio & refreshed landscaping. Spacious corner lot w/ RV/side yard access. Recent upgrades include newer interior & exterior paint & copper plumbing. Prime location near top schools, parks, trails, shopping, dining, 580, Vasco, Livermore Labs, ACE Train, Downtown & Wine Country. A perfect blend of style, comfort & convenience, don't miss this one!
- Days on Market
- 5 days
- Current Status
- Active
- Original Price
- $1,250,000
- List Price
- $1,250,000
- On Market Date
- Apr 30, 2025
- Property Type
- Single Family Home
- Area
- 4000 - Livermore
- Zip Code
- 94550
- MLS ID
- ML82004810
- APN
- 099A-1443-090
- Year Built
- 1971
- Stories in Building
- 1
- Possession
- Unavailable
- Data Source
- MLSL
- Origin MLS System
- MLSListings, Inc.
Arroyo Seco Elementary School
Public K-5 Elementary
Students: 678 Distance: 0.4mi
Selah Christian School
Private K-12
Students: NA Distance: 0.5mi
Jackson Avenue Elementary School
Public K-5 Elementary
Students: 526 Distance: 0.9mi
Vineyard Alternative School
Public 1-12 Alternative
Students: 136 Distance: 1.1mi
Vine And Branches Christian Schools
Private 1-12 Coed
Students: 6 Distance: 1.1mi
Livermore Adult
Public n/a Adult Education
Students: NA Distance: 1.1mi
- Bed
- 3
- Bath
- 2
- Parking
- 2
- Attached Garage, Electric Car Hookup, Gate / Door Opener, Off-Street Parking, Room for Oversized Vehicle, Other
- SQ FT
- 1,588
- SQ FT Source
- Unavailable
- Lot SQ FT
- 8,673.0
- Lot Acres
- 0.199105 Acres
- Kitchen
- Cooktop - Electric, Countertop - Quartz, Dishwasher
- Cooling
- Central AC, Other
- Dining Room
- Formal Dining Room
- Disclosures
- Natural Hazard Disclosure
- Family Room
- No Family Room
- Flooring
- Carpet, Other
- Foundation
- Raised
- Fire Place
- Living Room
- Heating
- Forced Air, Solar
- Laundry
- Dryer, In Utility Room, Washer
- * Fee
- $466
- Name
- Rhonewood Park HOA
- *Fee includes
- Maintenance - Common Area and Pool, Spa, or Tennis
MLS and other Information regarding properties for sale as shown in Theo have been obtained from various sources such as sellers, public records, agents and other third parties. This information may relate to the condition of the property, permitted or unpermitted uses, zoning, square footage, lot size/acreage or other matters affecting value or desirability. Unless otherwise indicated in writing, neither brokers, agents nor Theo have verified, or will verify, such information. If any such information is important to buyer in determining whether to buy, the price to pay or intended use of the property, buyer is urged to conduct their own investigation with qualified professionals, satisfy themselves with respect to that information, and to rely solely on the results of that investigation.
School data provided by GreatSchools. School service boundaries are intended to be used as reference only. To verify enrollment eligibility for a property, contact the school directly.
