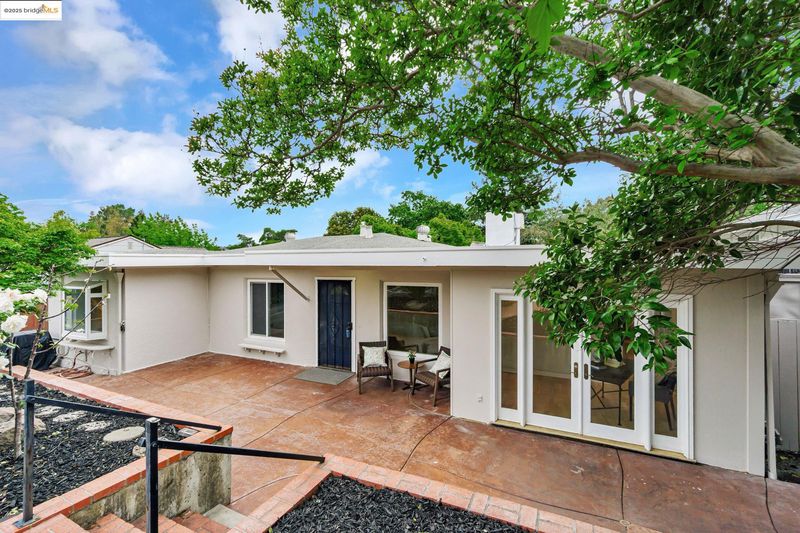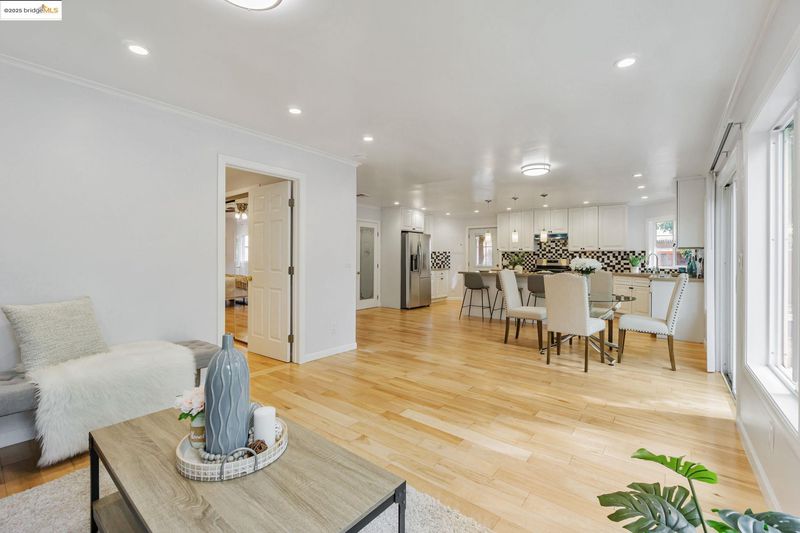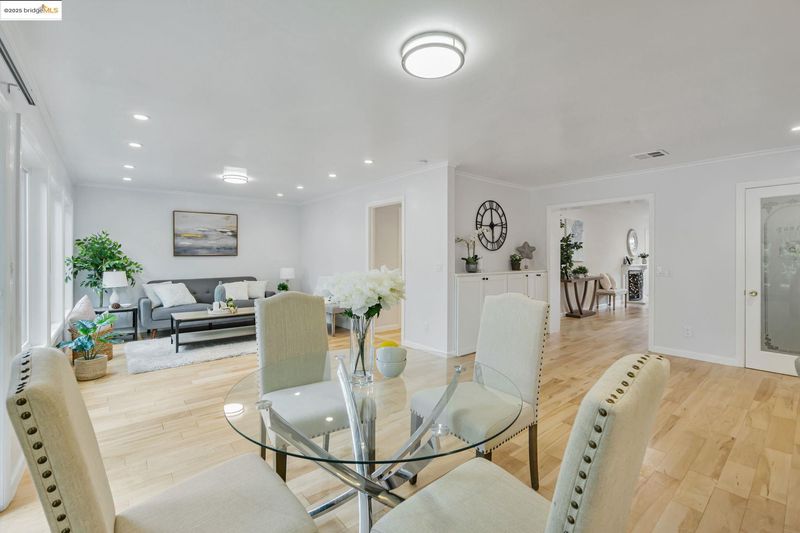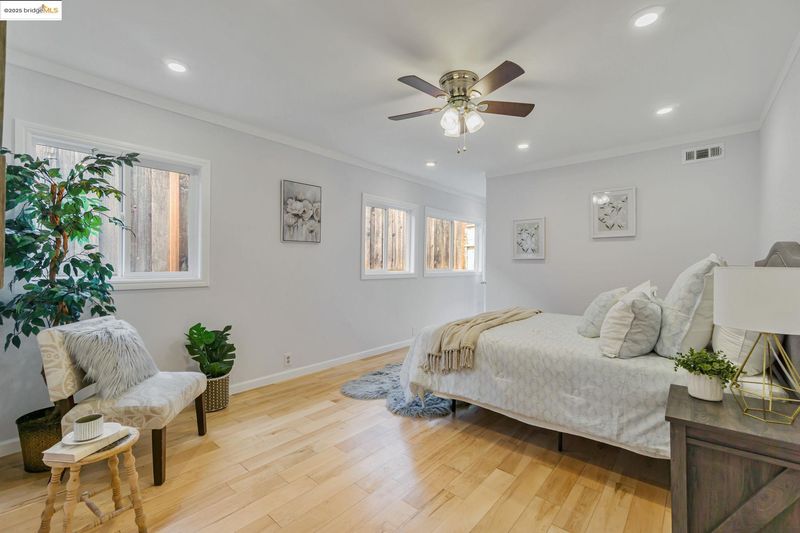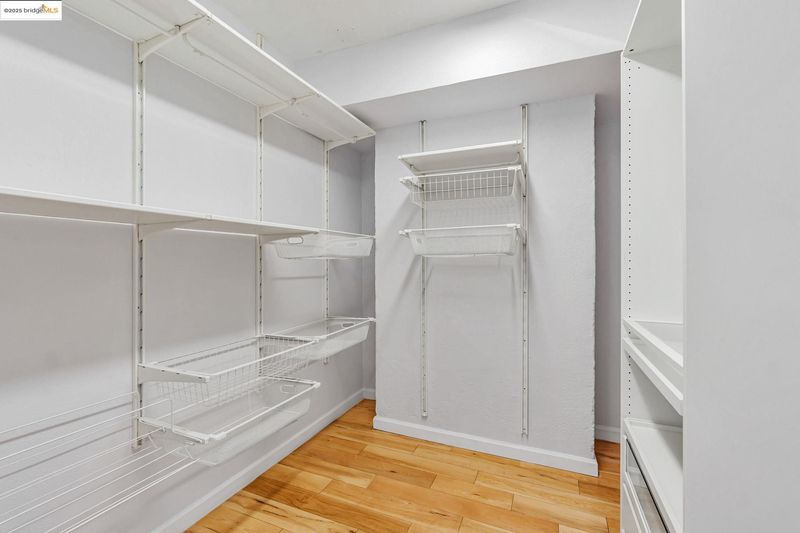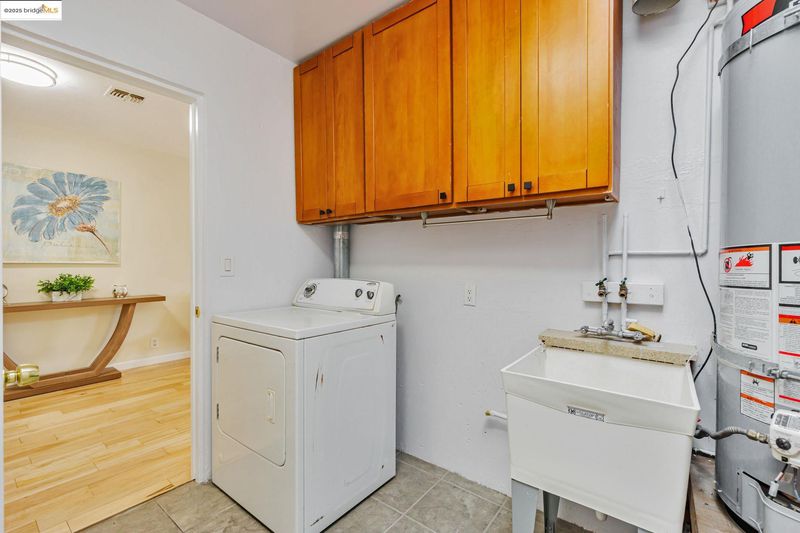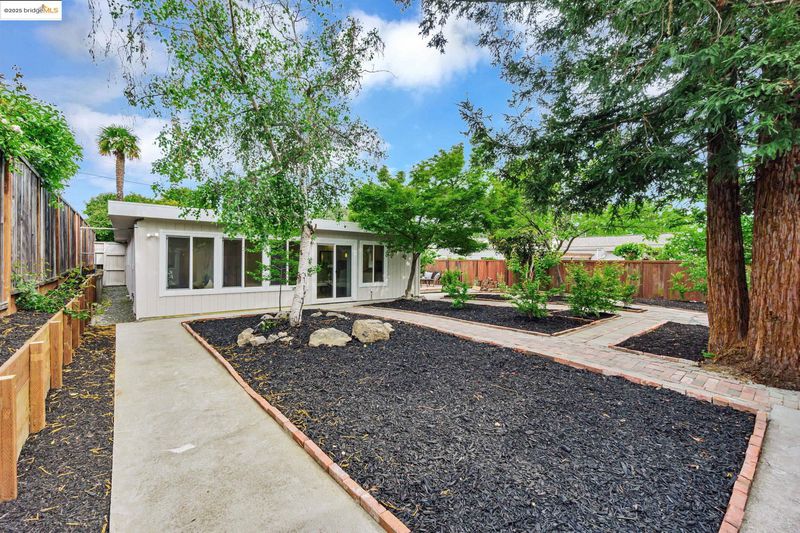
$1,499,000
2,061
SQ FT
$727
SQ/FT
1431 sunset loop
@ Meek pl - Creekwood, Lafayette
- 4 Bed
- 2.5 (2/1) Bath
- 0 Park
- 2,061 sqft
- Lafayette
-

Discover this charming 4-bedroom, 2.5-bathroom home with a dedicated home office, perfect for modern living. The spacious master suite features an updated bathroom and is conveniently located near the home office, making it ideal for remote work. Three generously sized bedrooms are thoughtfully separated by the inviting living room, providing privacy for families with teenagers. Situated within a highly coveted school district. The front and backyard are a gardener’s dream, adorned with stunning roses and flourishing fruit trees. A long driveway not only offers extra parking but is also RV-friendly. Enjoy the outdoors with a park just a short walk away, and benefit from easy access to Highway 24, only 3 minutes away. This home is a fantastic fit for remote professionals or families seeking space and serenity. Don’t miss this opportunity!
- Current Status
- New
- Original Price
- $1,499,000
- List Price
- $1,499,000
- On Market Date
- Apr 26, 2025
- Property Type
- Detached
- D/N/S
- Creekwood
- Zip Code
- 94549
- MLS ID
- 41095056
- APN
- 1853420154
- Year Built
- 1949
- Stories in Building
- 1
- Possession
- COE
- Data Source
- MAXEBRDI
- Origin MLS System
- Bridge AOR
Meher Schools
Private K-5 Elementary, Coed
Students: 196 Distance: 0.2mi
Meher Schools, The
Private K-5 Nonprofit
Students: 285 Distance: 0.2mi
Springstone School, The
Private 6-12 Nonprofit
Students: 50 Distance: 0.9mi
Springstone Community High School
Private 9-12
Students: NA Distance: 0.9mi
The Springstone School
Private 6-8
Students: NA Distance: 0.9mi
St. Mary of the Immaculate Conception School
Private PK-8 Elementary, Religious, Coed
Students: 303 Distance: 1.0mi
- Bed
- 4
- Bath
- 2.5 (2/1)
- Parking
- 0
- Off Street, Parking Spaces, RV/Boat Parking
- SQ FT
- 2,061
- SQ FT Source
- Appraisal
- Lot SQ FT
- 7,620.0
- Lot Acres
- 0.17 Acres
- Pool Info
- None
- Kitchen
- Dishwasher, Disposal, Microwave, Refrigerator, Washer, Gas Water Heater, 220 Volt Outlet, Eat In Kitchen, Garbage Disposal, Island, Pantry
- Cooling
- Ceiling Fan(s), Central Air
- Disclosures
- Disclosure Package Avail
- Entry Level
- Exterior Details
- Back Yard, Dog Run, Front Yard, Side Yard, Storage
- Flooring
- Engineered Wood
- Foundation
- Fire Place
- Brick
- Heating
- Forced Air, Natural Gas
- Laundry
- 220 Volt Outlet, Dryer, Laundry Room, Washer
- Main Level
- 4 Bedrooms, 2.5 Baths, Primary Bedrm Suite - 1, Laundry Facility, Main Entry
- Possession
- COE
- Architectural Style
- Contemporary
- Construction Status
- Existing
- Additional Miscellaneous Features
- Back Yard, Dog Run, Front Yard, Side Yard, Storage
- Location
- Level
- Roof
- Tar/Gravel
- Water and Sewer
- Public
- Fee
- Unavailable
MLS and other Information regarding properties for sale as shown in Theo have been obtained from various sources such as sellers, public records, agents and other third parties. This information may relate to the condition of the property, permitted or unpermitted uses, zoning, square footage, lot size/acreage or other matters affecting value or desirability. Unless otherwise indicated in writing, neither brokers, agents nor Theo have verified, or will verify, such information. If any such information is important to buyer in determining whether to buy, the price to pay or intended use of the property, buyer is urged to conduct their own investigation with qualified professionals, satisfy themselves with respect to that information, and to rely solely on the results of that investigation.
School data provided by GreatSchools. School service boundaries are intended to be used as reference only. To verify enrollment eligibility for a property, contact the school directly.

