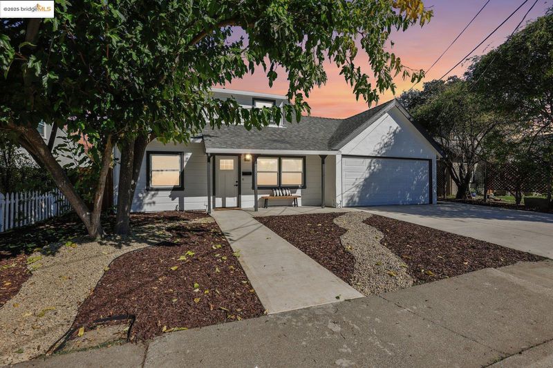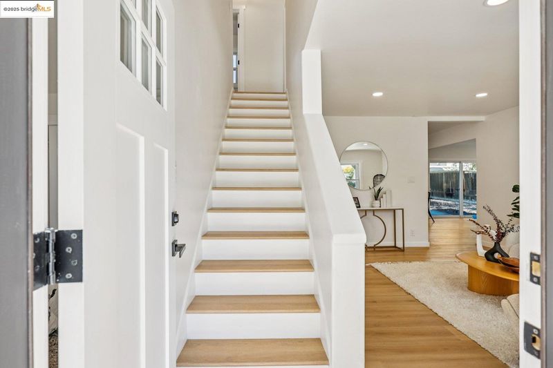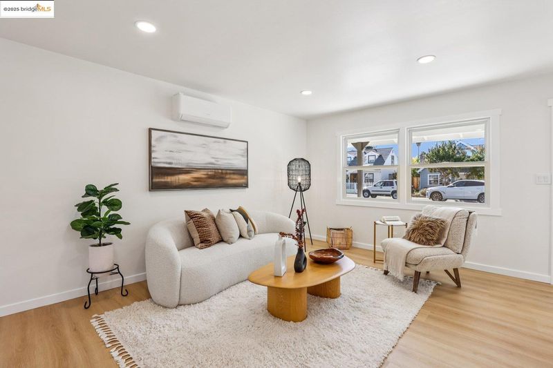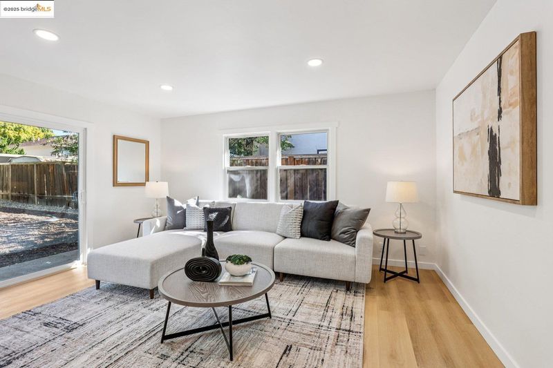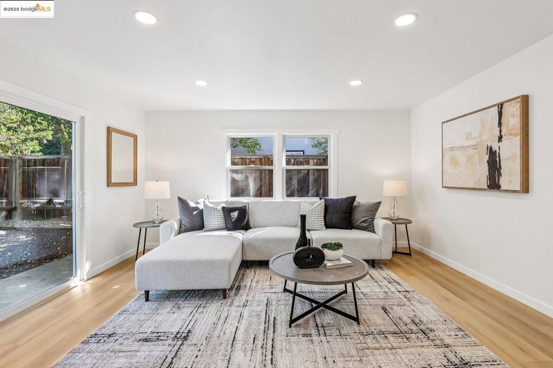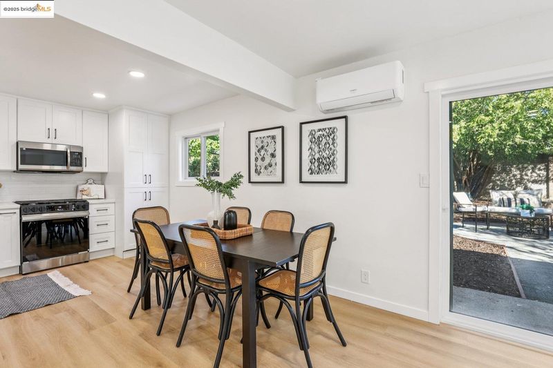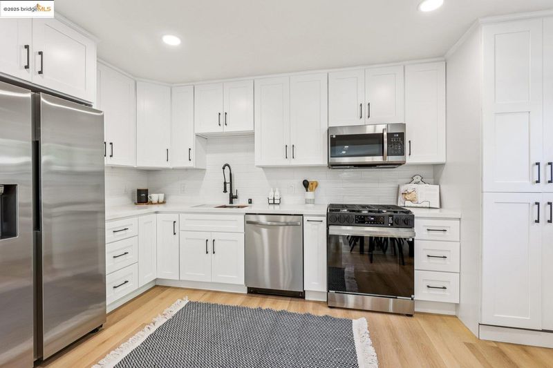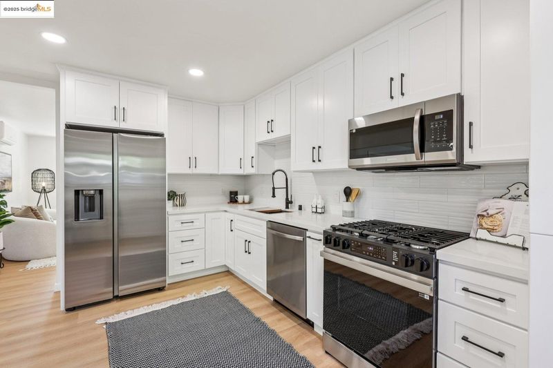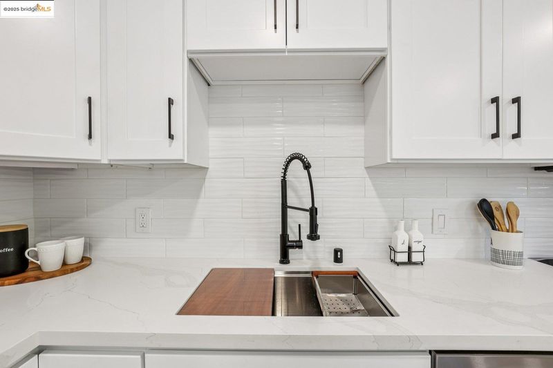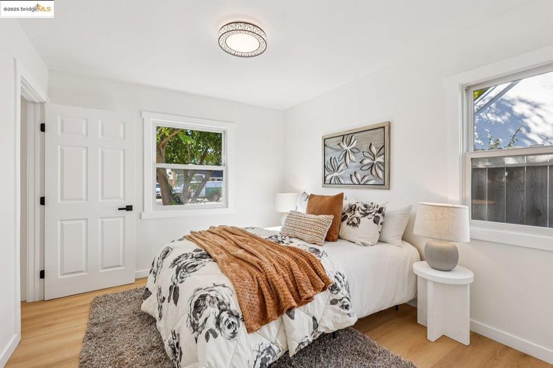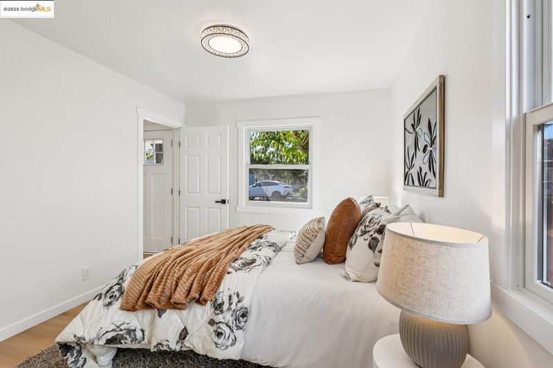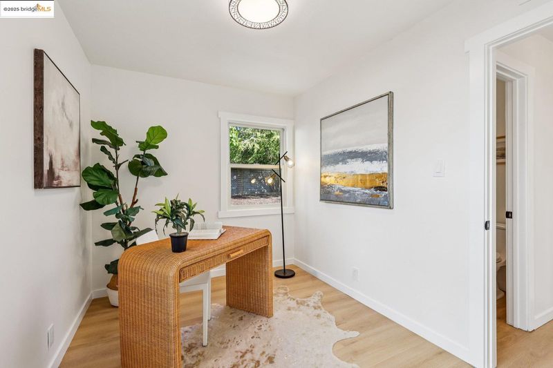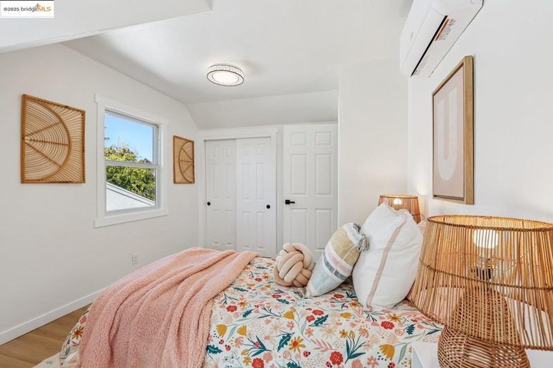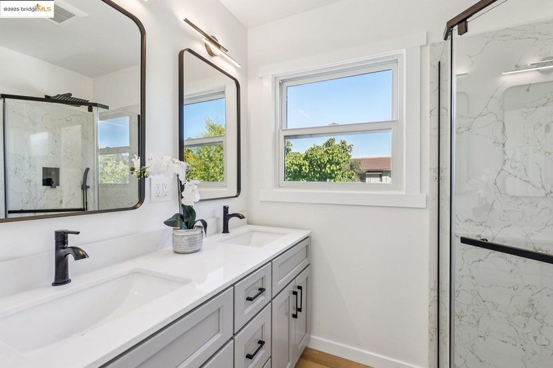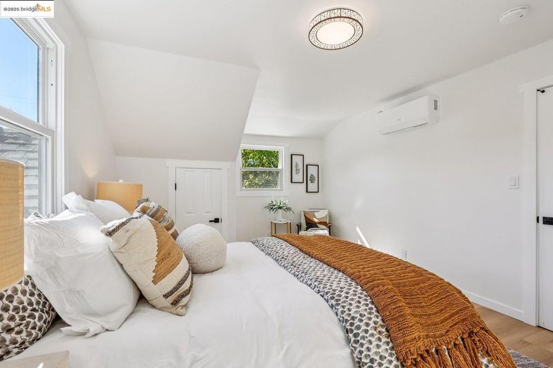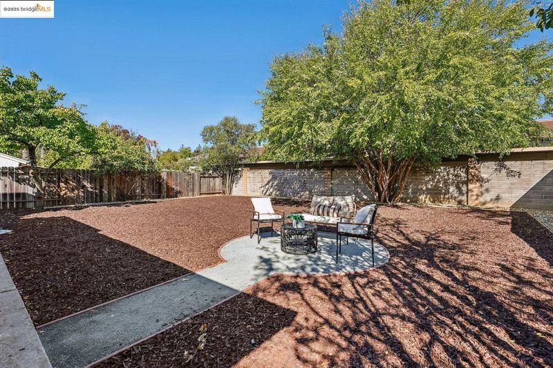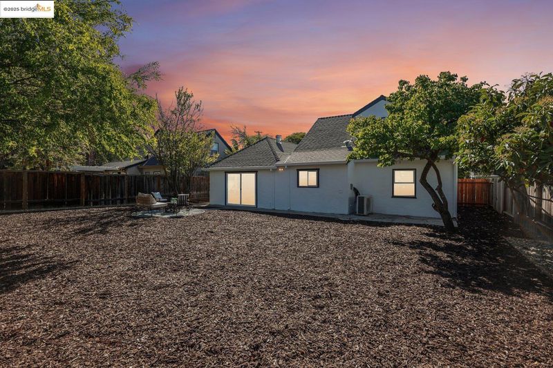
$835,000
1,459
SQ FT
$572
SQ/FT
4185 Huckleberry DR
@ Cape cod way - Canterbury Vilg, Concord
- 4 Bed
- 2 Bath
- 2 Park
- 1,459 sqft
- Concord
-

-
Sat Nov 1, 1:00 pm - 4:00 pm
Open House
-
Sun Nov 2, 1:00 pm - 4:00 pm
OPen House
-
Sat Nov 8, 1:00 pm - 4:00 pm
Open House
-
Sun Nov 9, 1:00 pm - 4:00 pm
Open House
Welcome to 4185 Huckleberry Dr! This stunning, fully renovated Cape Cod–style home in desirable Canterbury Village combines timeless charm with modern upgrades. Featuring 4 bedrooms and 2 full baths, the flexible layout includes two bedrooms and a bath on each level, ideal for guests, a home office, or multigenerational living. Step inside to a bright, open floor plan with new flooring, recessed lighting, dual-pane windows, and designer finishes throughout. The gourmet kitchen boasts quartz countertops, custom cabinets, and stainless steel appliances. Every detail has been thoughtfully updated, including new bathrooms, HVAC systems, and a new roof. Enjoy seamless indoor-outdoor living with a spacious backyard perfect for relaxing or gatherings. Located on a quiet street close to Treat Blvd, Clayton Rd, shopping, parks, trails, and BART. Move-in ready and beautifully modernized, this is Concord living at its finest!
- Current Status
- New
- Original Price
- $835,000
- List Price
- $835,000
- On Market Date
- Oct 30, 2025
- Property Type
- Detached
- D/N/S
- Canterbury Vilg
- Zip Code
- 94521
- MLS ID
- 41116279
- APN
- 1321520023
- Year Built
- 1953
- Stories in Building
- 2
- Possession
- Close Of Escrow
- Data Source
- MAXEBRDI
- Origin MLS System
- Bridge AOR
King's Valley Christian School
Private PK-8 Elementary, Religious, Nonprofit
Students: 280 Distance: 0.2mi
St. Agnes School
Private PK-8 Elementary, Religious, Coed
Students: 344 Distance: 0.7mi
Wood Rose Academy
Private K-8 Elementary, Religious, Coed
Students: 177 Distance: 0.8mi
El Dorado Middle School
Public 6-8 Middle
Students: 882 Distance: 0.8mi
Mountain View Elementary School
Public K-5 Elementary
Students: 345 Distance: 0.9mi
Westwood Elementary School
Public K-5 Elementary
Students: 312 Distance: 0.9mi
- Bed
- 4
- Bath
- 2
- Parking
- 2
- Attached
- SQ FT
- 1,459
- SQ FT Source
- Public Records
- Lot SQ FT
- 5,529.0
- Lot Acres
- 0.13 Acres
- Pool Info
- None
- Kitchen
- Dishwasher, Gas Range, Microwave, Refrigerator, Dryer, Washer, Gas Water Heater, Disposal, Gas Range/Cooktop
- Cooling
- Other
- Disclosures
- Other - Call/See Agent
- Entry Level
- Exterior Details
- Back Yard, Front Yard
- Flooring
- Vinyl
- Foundation
- Fire Place
- None
- Heating
- Heat Pump
- Laundry
- Washer/Dryer Stacked Incl
- Upper Level
- 2 Bedrooms, 1 Bath
- Main Level
- 2 Bedrooms, 1 Bath, No Steps to Entry, Main Entry
- Possession
- Close Of Escrow
- Architectural Style
- Cape Cod
- Non-Master Bathroom Includes
- Shower Over Tub
- Construction Status
- Existing
- Additional Miscellaneous Features
- Back Yard, Front Yard
- Location
- Back Yard, Front Yard
- Roof
- Composition Shingles
- Water and Sewer
- Public
- Fee
- Unavailable
MLS and other Information regarding properties for sale as shown in Theo have been obtained from various sources such as sellers, public records, agents and other third parties. This information may relate to the condition of the property, permitted or unpermitted uses, zoning, square footage, lot size/acreage or other matters affecting value or desirability. Unless otherwise indicated in writing, neither brokers, agents nor Theo have verified, or will verify, such information. If any such information is important to buyer in determining whether to buy, the price to pay or intended use of the property, buyer is urged to conduct their own investigation with qualified professionals, satisfy themselves with respect to that information, and to rely solely on the results of that investigation.
School data provided by GreatSchools. School service boundaries are intended to be used as reference only. To verify enrollment eligibility for a property, contact the school directly.
