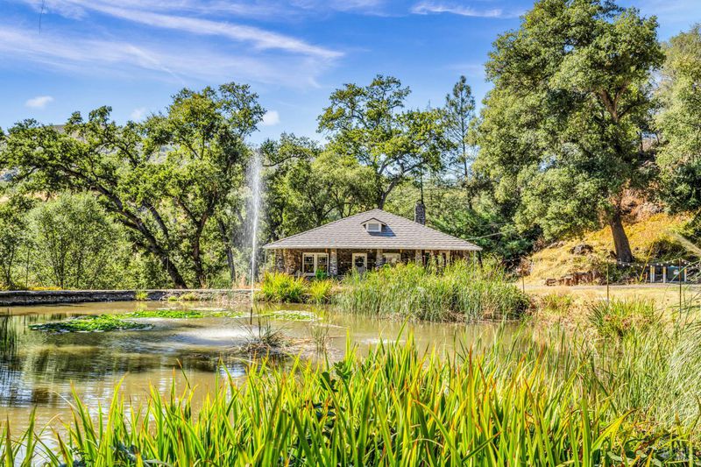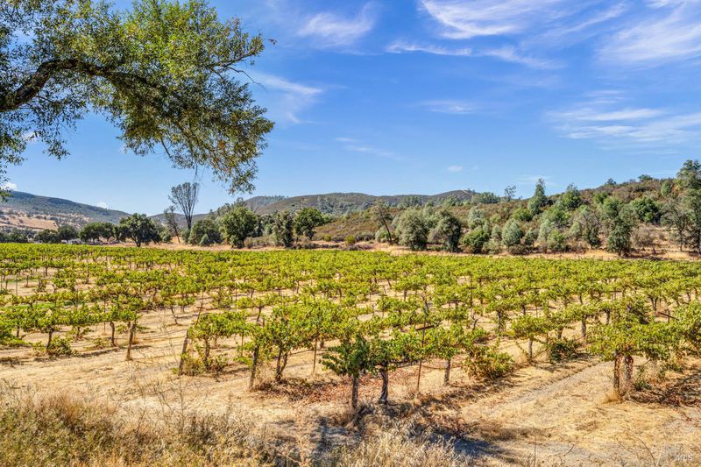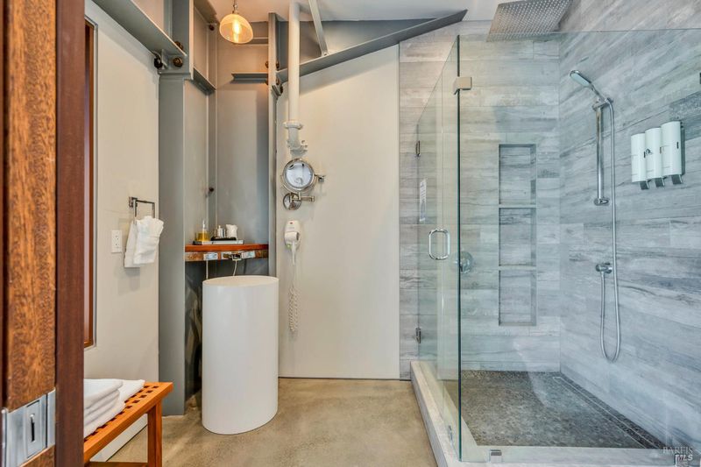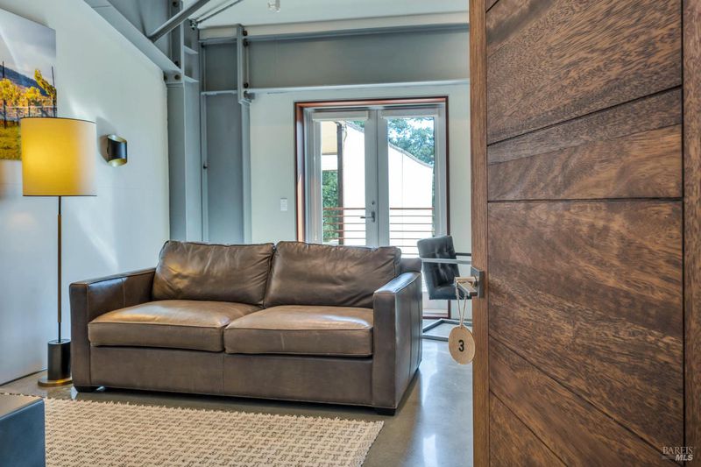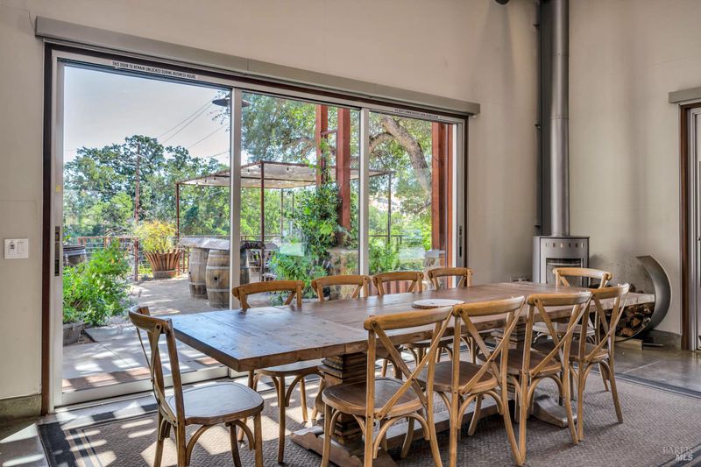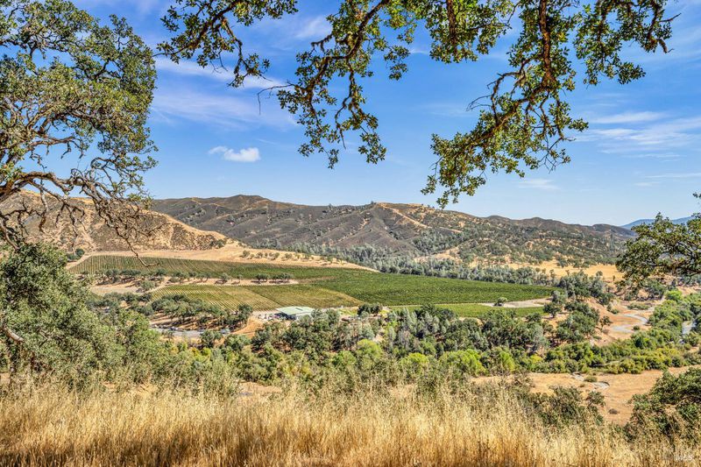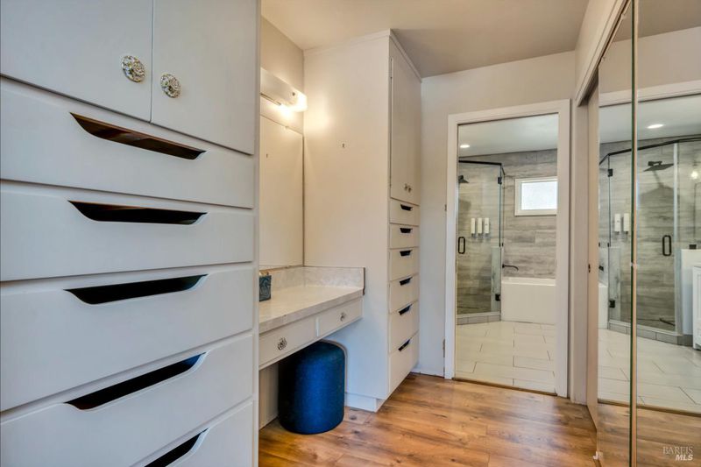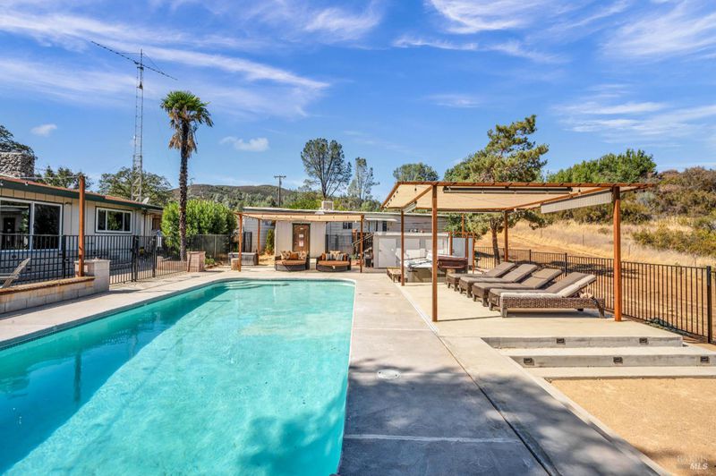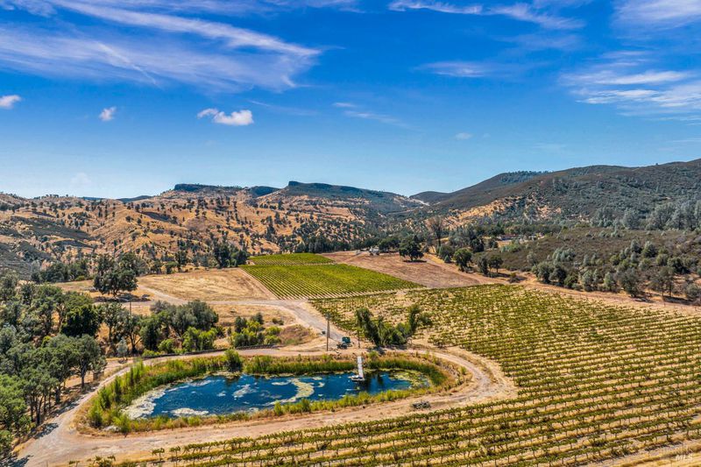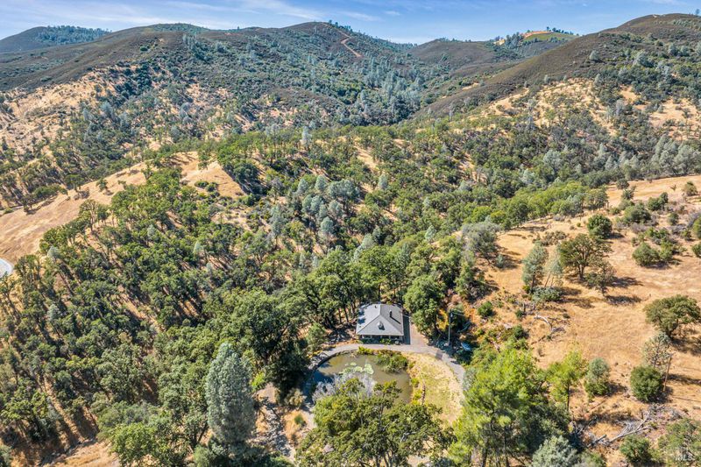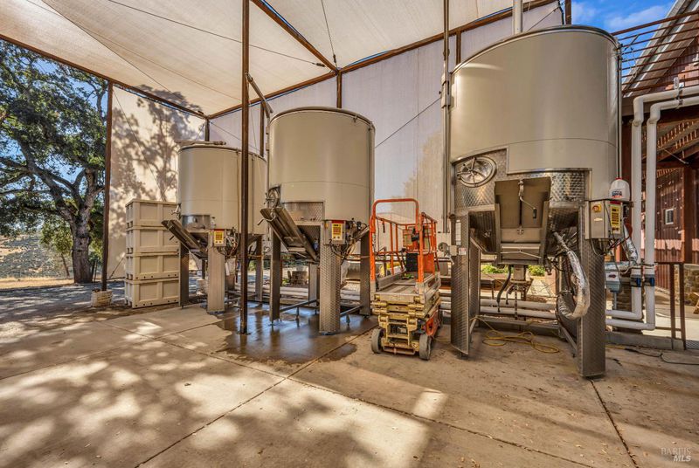
$7,500,000
9,300
SQ FT
$806
SQ/FT
500 Old Long Valley Road
@ New Long Valley Rd - Lake County, Clearlake Oaks
- 7 Bed
- 9 (6/3) Bath
- 10 Park
- 9,300 sqft
- Clearlake Oaks
-

Welcome to Stonehouse Cellars Winery & Bed & Barrel an extraordinary 145-acre wine country estate in Clearlake Oaks, set within the scenic Long Valley AVA just north of Napa Valley. This historic, family-owned property combines a boutique winery, working vineyard, and elegant guest accommodations, offering a rare opportunity to own a remarkable piece of California wine country. The estate features 13.5 acres of Cabernet Sauvignon vines, a 15,000-case annual production permit, and state-of-the-art winemaking facilities. The beautifully restored 5,000-square-foot main residence and bed and breakfast offer an unforgettable guest experience, while the 1,600-square-foot historic Stonehouse adds timeless charm. A spring-fed pond, reservoir, and solar energy enhance sustainability and natural beauty. Also included is 580 Old Long Valley Road, a 6.6-acre property with a 2,300-square-foot ranch-style home featuring vineyard views, a pool, garages, and a 400-square-foot in-law cottage. With three beautifully appointed homes and multiple income streams from wine production, lodging, and events, this estate captures the essence of wine country living!
- Days on Market
- 0 days
- Current Status
- Active
- Original Price
- $7,500,000
- List Price
- $7,500,000
- On Market Date
- Oct 29, 2025
- Property Type
- 3+ Houses on Lot
- Area
- Lake County
- Zip Code
- 95423
- MLS ID
- 325094600
- APN
- 006-012-430-000
- Year Built
- 2016
- Stories in Building
- Unavailable
- Number of Units
- 3
- Possession
- Close Of Escrow
- Data Source
- BAREIS
- Origin MLS System
East Lake
Public K-7 Elementary
Students: 209 Distance: 4.5mi
Grace Christian Academy, Clearlake Church of the Nazarene
Private K-12
Students: NA Distance: 4.8mi
Jeannies Learning Garden
Private PK-1 Coed
Students: NA Distance: 5.1mi
Burns Valley School
Public K-7 Elementary
Students: 532 Distance: 5.1mi
Konocti Private School
Private 2-11 Coed
Students: 10 Distance: 5.3mi
Richard H. Lewis Alternative School
Public K-12 Alternative
Students: 27 Distance: 5.3mi
- Bed
- 7
- Bath
- 9 (6/3)
- Closet, Double Sinks, Quartz, Soaking Tub, Window
- Parking
- 10
- Covered, Guest Parking Available, Uncovered Parking Spaces 2+
- SQ FT
- 9,300
- SQ FT Source
- Owner
- Lot SQ FT
- 6,320,556.0
- Lot Acres
- 145.1 Acres
- Pool Info
- Above Ground, Cabana, Fenced, Pool Cover, Pool House, Pool/Spa Combo
- Kitchen
- Breakfast Area, Island, Island w/Sink, Marble Counter, Pantry Cabinet, Quartz Counter
- Cooling
- Ceiling Fan(s), Central, Ductless
- Dining Room
- Dining/Family Combo, Space in Kitchen
- Exterior Details
- Balcony, Built-In Barbeque, Fire Pit, Kitchen
- Family Room
- Cathedral/Vaulted, View
- Living Room
- Cathedral/Vaulted, View
- Flooring
- Concrete, Marble, Vinyl, Wood
- Foundation
- Concrete
- Fire Place
- Wood Burning
- Heating
- Central, Electric, Fireplace(s)
- Laundry
- Cabinets, Dryer Included, Laundry Closet, Washer Included
- Upper Level
- Bedroom(s), Full Bath(s), Loft, Primary Bedroom
- Main Level
- Bedroom(s), Dining Room, Family Room, Garage, Kitchen, Living Room, Loft
- Views
- Hills, Mountains, Vineyard
- Possession
- Close Of Escrow
- Basement
- Full
- Architectural Style
- Cottage, Modern/High Tech, Ranch
- Fee
- $0
MLS and other Information regarding properties for sale as shown in Theo have been obtained from various sources such as sellers, public records, agents and other third parties. This information may relate to the condition of the property, permitted or unpermitted uses, zoning, square footage, lot size/acreage or other matters affecting value or desirability. Unless otherwise indicated in writing, neither brokers, agents nor Theo have verified, or will verify, such information. If any such information is important to buyer in determining whether to buy, the price to pay or intended use of the property, buyer is urged to conduct their own investigation with qualified professionals, satisfy themselves with respect to that information, and to rely solely on the results of that investigation.
School data provided by GreatSchools. School service boundaries are intended to be used as reference only. To verify enrollment eligibility for a property, contact the school directly.
