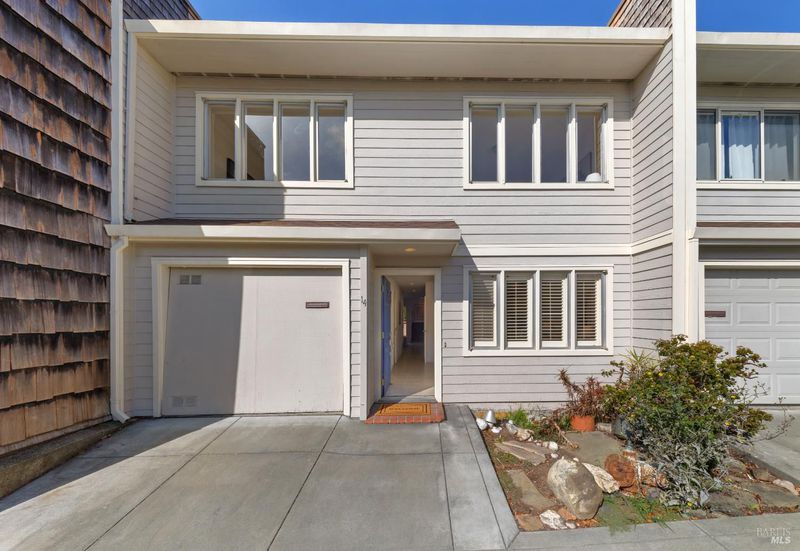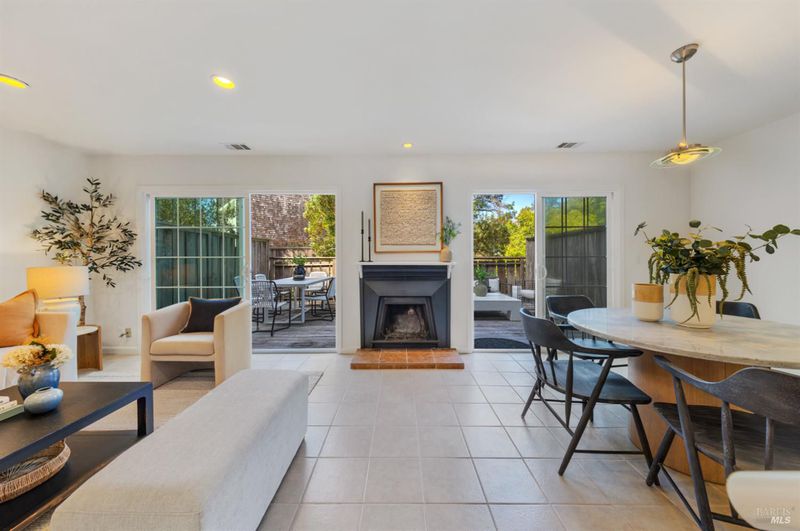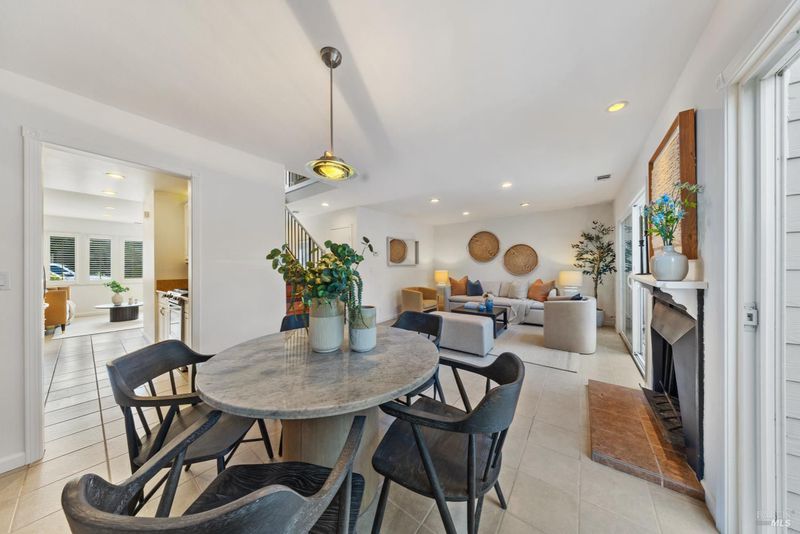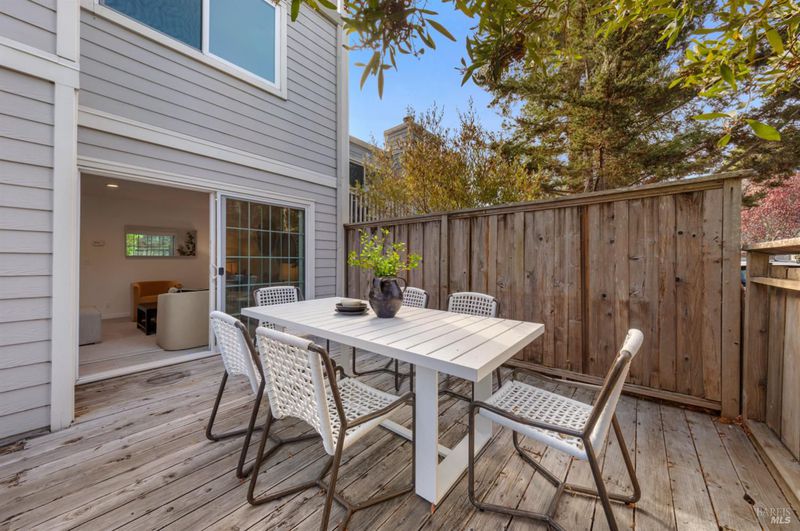
$1,077,000
1,555
SQ FT
$693
SQ/FT
14 Mariner Green Drive
@ Prince Royal Drive - Corte Madera
- 3 Bed
- 3 (2/1) Bath
- 2 Park
- 1,555 sqft
- Corte Madera
-

This inviting Corte Madera townhome offers an easy floor plan, comfortable living spaces, and an incredible location. Located in the sought-after Mariner Green neighborhood, this residence is perfectly appointed for an easy lifestyle, offering the ultimate in convenience with close proximity to the Corte Madera Village shopping center, Marin Country Mart, the best school district, Hwy 101 and the Larkspur Landing ferry. Open & airy living room/dining room opens to the entertainment deck. Kitchen features tile granite countertops and stainless steel appliances. Adjacent to the kitchen is the light and bright family room. Main level powder bathroom. Upper level of the residence features a spacious primary suite, two comfortable bedrooms, a full bathroom, and a washer/dryer. Primary suite features beautiful hardwood floors and includes a versatile extra space, ideal for use as a potential dressing room, nursery, or home office. Attached one-car garage. The inviting Mariner Townhomes Association boasts exceptional amenities, including a clubhouse, indoor pool, gym, game room, and playground. HOA dues: $946 per month includes water and garbage.
- Days on Market
- 0 days
- Current Status
- Active
- Original Price
- $1,077,000
- List Price
- $1,077,000
- On Market Date
- Oct 30, 2025
- Property Type
- Condominium
- Area
- Corte Madera
- Zip Code
- 94925
- MLS ID
- 325094622
- APN
- 038-371-24
- Year Built
- 1966
- Stories in Building
- Unavailable
- Possession
- Close Of Escrow
- Data Source
- BAREIS
- Origin MLS System
Cove
Public K-5
Students: 424 Distance: 0.3mi
Marin Country Day School
Private K-8 Elementary, Nonprofit
Students: 589 Distance: 0.7mi
Marin Montessori School
Private PK-9 Montessori, Elementary, Coed
Students: 275 Distance: 0.7mi
Bel Aire Elementary School
Public 3-5 Elementary
Students: 459 Distance: 1.1mi
Neil Cummins Elementary School
Public K-5 Elementary
Students: 599 Distance: 1.2mi
Ring Mountain Day School
Private K-8 Elementary, Nonprofit
Students: 80 Distance: 1.2mi
- Bed
- 3
- Bath
- 3 (2/1)
- Double Sinks, Shower Stall(s), Stone
- Parking
- 2
- Attached, Interior Access, Uncovered Parking Space, Other
- SQ FT
- 1,555
- SQ FT Source
- Not Verified
- Lot SQ FT
- 2,660.0
- Lot Acres
- 0.0611 Acres
- Pool Info
- Built-In, Common Facility, Indoors
- Kitchen
- Granite Counter
- Cooling
- None
- Dining Room
- Dining/Living Combo
- Family Room
- Other
- Living Room
- Deck Attached, Great Room
- Flooring
- Simulated Wood, Stone, Tile
- Fire Place
- Living Room, Wood Burning
- Heating
- Central
- Laundry
- Dryer Included, Laundry Closet, Washer Included
- Upper Level
- Bedroom(s), Full Bath(s), Primary Bedroom
- Main Level
- Dining Room, Family Room, Kitchen, Living Room, Partial Bath(s), Street Entrance
- Possession
- Close Of Escrow
- Architectural Style
- Contemporary
- * Fee
- $946
- Name
- Mariner Townhouse Owners Association
- Phone
- (925) 743-3080
- *Fee includes
- Common Areas, Maintenance Grounds, Management, Pool, Roof, Sewer, Trash, Water, and See Remarks
MLS and other Information regarding properties for sale as shown in Theo have been obtained from various sources such as sellers, public records, agents and other third parties. This information may relate to the condition of the property, permitted or unpermitted uses, zoning, square footage, lot size/acreage or other matters affecting value or desirability. Unless otherwise indicated in writing, neither brokers, agents nor Theo have verified, or will verify, such information. If any such information is important to buyer in determining whether to buy, the price to pay or intended use of the property, buyer is urged to conduct their own investigation with qualified professionals, satisfy themselves with respect to that information, and to rely solely on the results of that investigation.
School data provided by GreatSchools. School service boundaries are intended to be used as reference only. To verify enrollment eligibility for a property, contact the school directly.































