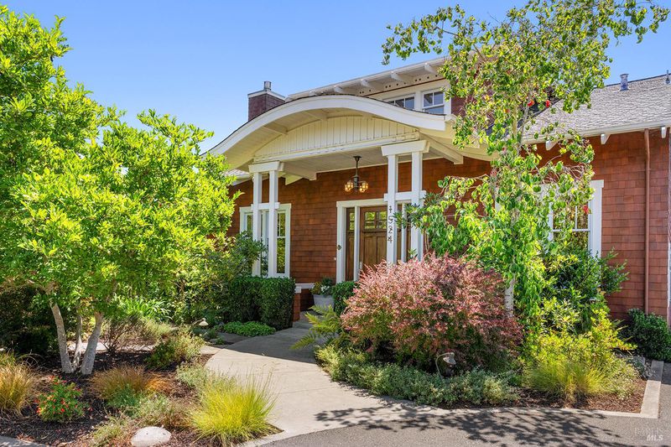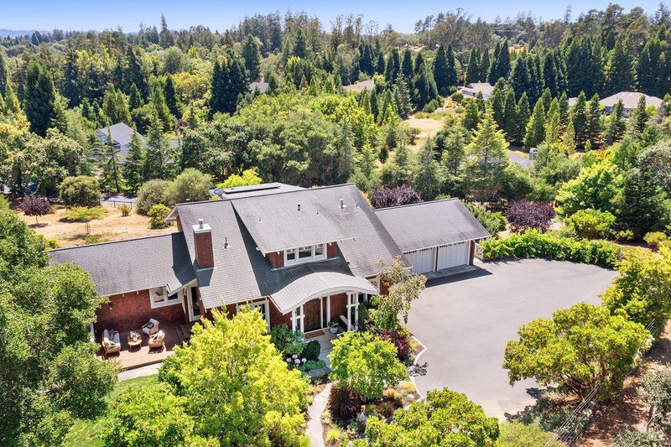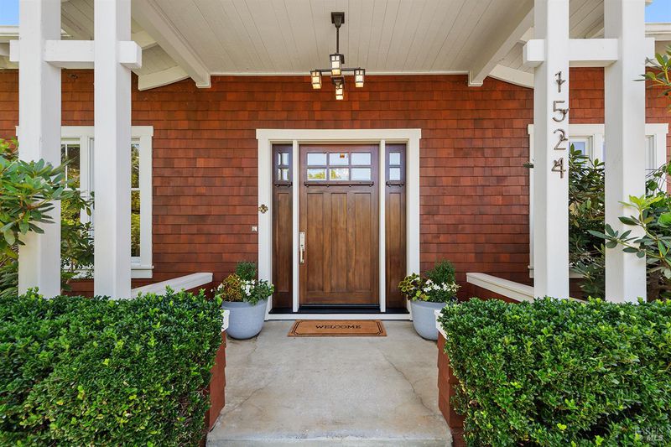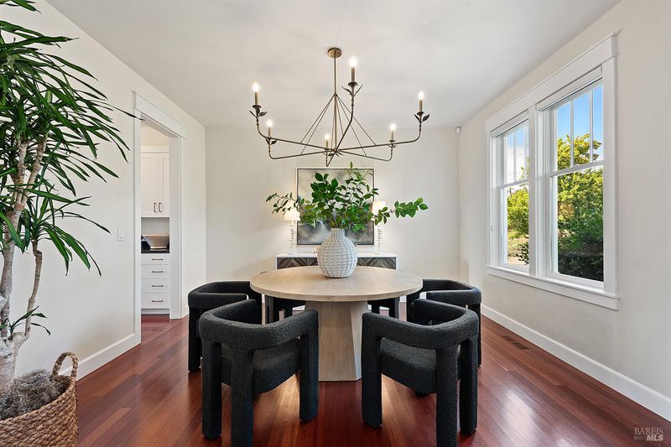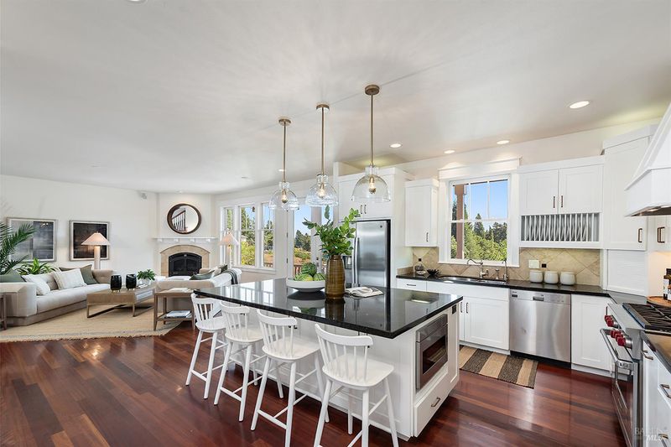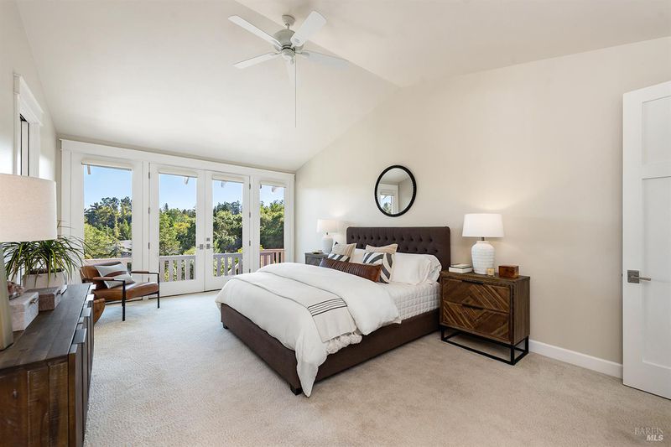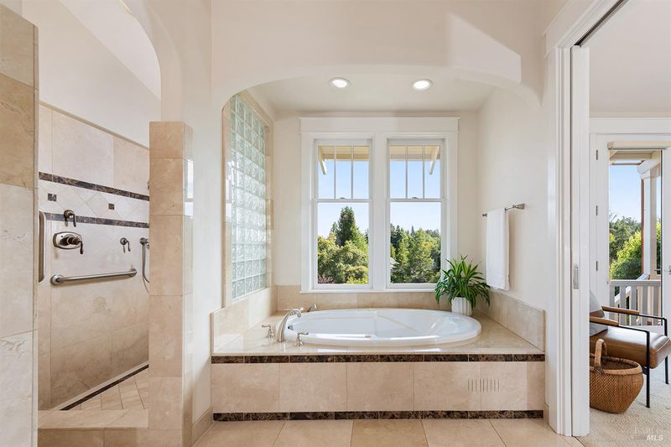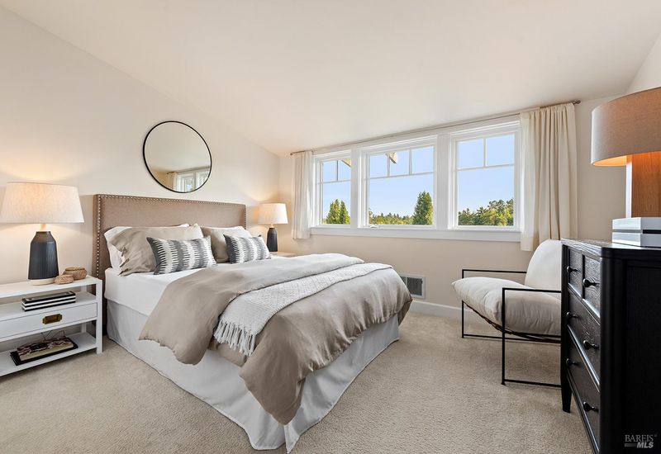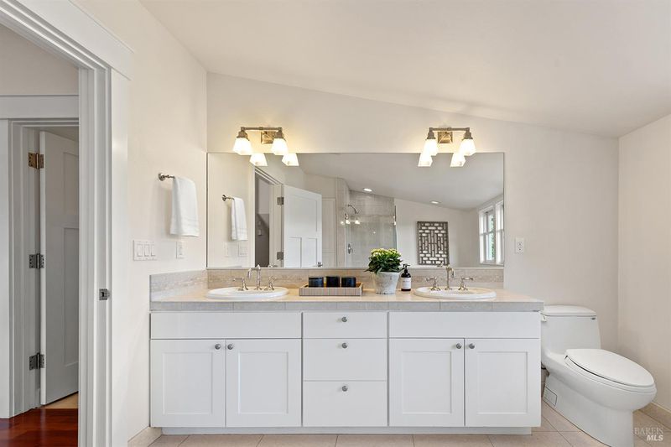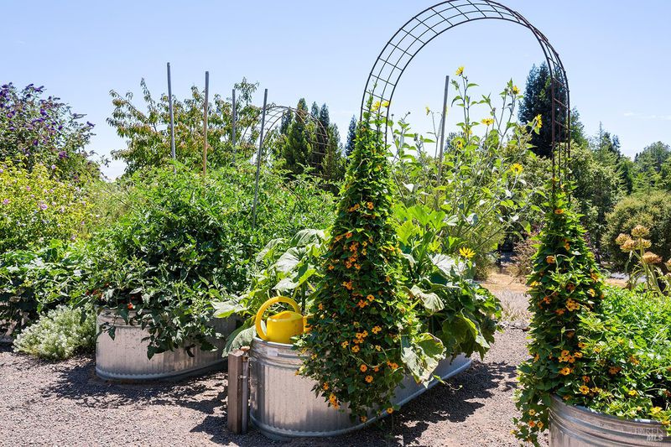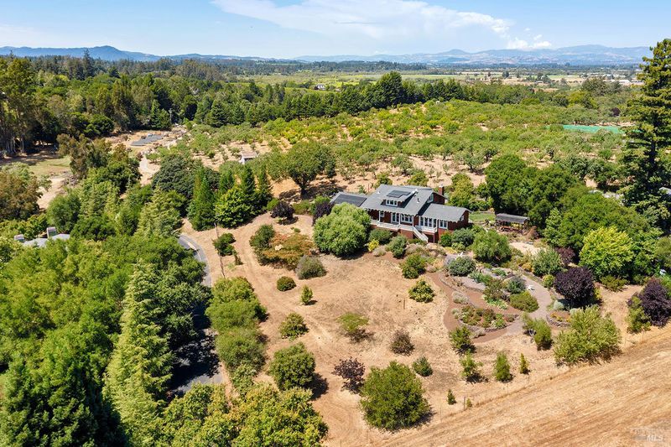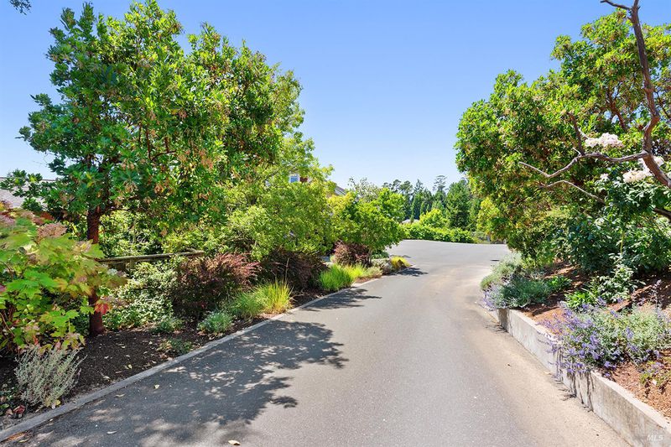
$1,995,000
2,955
SQ FT
$675
SQ/FT
1524 High School Road
@ Jerusalem - Sebastopol
- 4 Bed
- 3 (2/1) Bath
- 10 Park
- 2,955 sqft
- Sebastopol
-

-
Sat Aug 2, 12:00 pm - 3:00 pm
Tucked at the end of a quiet country lane just minutes from downtown Sebastopol, this elegant artisan home offers refined indoor/outdoor living with soaring ceilings, handcrafted finishes, a chef’s kitchen, and two cozy fireplaces. French doors open to a sunlit deck overlooking breathtaking gardens, stone pathways, and a charming pergola. With owned solar and a prime location near trails, schools, and dining, this timeless retreat is not to be missed!
-
Sun Aug 3, 12:00 pm - 3:00 pm
Tucked at the end of a quiet country lane just minutes from downtown Sebastopol, this elegant artisan home offers refined indoor/outdoor living with soaring ceilings, handcrafted finishes, a chef’s kitchen, and two cozy fireplaces. French doors open to a sunlit deck overlooking breathtaking gardens, stone pathways, and a charming pergola. With owned solar and a prime location near trails, schools, and dining, this timeless retreat is not to be missed!
Just outside bustling Sebastopol City, at the end of a quiet country lane, this upscale artisan home that boasts a casual elegance invites a healthy indoor/outdoor lifestyle & could be that special property you've been forever seeking. Stunning wood floors, 10ft tall ceilings, exquisite hand-made cabinetry, stylish light fixtures & extreme attention to detail provide a relaxed sophistication in one of Sebastopol's most sought-after locations. An amply sized kitchen showcases classic stone slab countertops, flush in-lay style cabinetry, commercial grade stainless appliances & an island sized for entertaining on a grand scale. Two warm & cozy gas fireplaces, a primary suite with tall lofty ceilings & a refined stone finished primary bath boast an attractive tall set of French doors that open to the large outside deck that overlooks the property's breathtaking gardens where meandering steel lined pathways, rock walls, raised garden beds & a covered pergola will delight. With its sun kissed southern exposure, seller owned solar, close proximity to walking & biking trails, golf, Sebastopol Charter School, groceries & fine fare, this exceptional property with its classic enduring design will withstand the test of time. Enjoy ultimate tranquility in your very own enchanting garden.
- Days on Market
- 1 day
- Current Status
- Active
- Original Price
- $1,995,000
- List Price
- $1,995,000
- On Market Date
- Jul 29, 2025
- Property Type
- Single Family Residence
- Area
- Sebastopol
- Zip Code
- 95472
- MLS ID
- 325068397
- APN
- 060-303-005-000
- Year Built
- 2004
- Stories in Building
- Unavailable
- Possession
- Close Of Escrow
- Data Source
- BAREIS
- Origin MLS System
Greenacre Homes, Inc. School
Private 2-12 Special Education Program, All Male, Boarding And Day, Nonprofit
Students: 44 Distance: 0.7mi
Journey High School
Private 7-12 Special Education Program, Secondary, Boarding And Day, Nonprofit
Students: 37 Distance: 0.8mi
Analy High School
Public 9-12 Secondary
Students: 1125 Distance: 0.9mi
Laguna High School
Public 9-12 Continuation
Students: 89 Distance: 1.0mi
Redwood Christian School
Private K-8 Elementary, Religious, Coed
Students: 25 Distance: 1.0mi
His Kingdom Academy
Private K-8 Religious, Coed
Students: 6 Distance: 1.0mi
- Bed
- 4
- Bath
- 3 (2/1)
- Double Sinks, Jetted Tub, Marble, Multiple Shower Heads, Shower Stall(s), Soaking Tub, Tile, Window
- Parking
- 10
- Attached, Garage Door Opener, Garage Facing Front, Interior Access, Side-by-Side
- SQ FT
- 2,955
- SQ FT Source
- Assessor Auto-Fill
- Lot SQ FT
- 60,113.0
- Lot Acres
- 1.38 Acres
- Kitchen
- Butlers Pantry, Granite Counter, Island, Kitchen/Family Combo, Pantry Closet, Slab Counter
- Cooling
- None
- Flooring
- Carpet, Tile, Wood
- Foundation
- Concrete Perimeter, Raised
- Fire Place
- Family Room, Gas Piped, Living Room, Raised Hearth
- Heating
- Central, Fireplace(s), Natural Gas
- Laundry
- Dryer Included, Electric, Gas Hook-Up, Inside Room, Upper Floor, Washer Included
- Upper Level
- Bedroom(s), Full Bath(s)
- Main Level
- Dining Room, Family Room, Full Bath(s), Garage, Kitchen, Living Room, Primary Bedroom, Partial Bath(s)
- Possession
- Close Of Escrow
- Architectural Style
- Contemporary, Craftsman, Traditional
- Fee
- $0
MLS and other Information regarding properties for sale as shown in Theo have been obtained from various sources such as sellers, public records, agents and other third parties. This information may relate to the condition of the property, permitted or unpermitted uses, zoning, square footage, lot size/acreage or other matters affecting value or desirability. Unless otherwise indicated in writing, neither brokers, agents nor Theo have verified, or will verify, such information. If any such information is important to buyer in determining whether to buy, the price to pay or intended use of the property, buyer is urged to conduct their own investigation with qualified professionals, satisfy themselves with respect to that information, and to rely solely on the results of that investigation.
School data provided by GreatSchools. School service boundaries are intended to be used as reference only. To verify enrollment eligibility for a property, contact the school directly.
