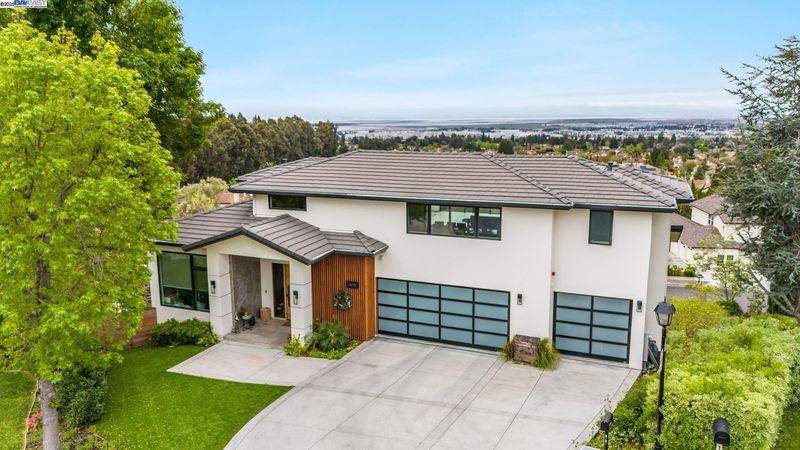
$5,698,000
4,983
SQ FT
$1,143
SQ/FT
1615 Vinehill Ct
@ Stanford - Vineyard Heights, Fremont
- 5 Bed
- 6.5 (6/1) Bath
- 3 Park
- 4,983 sqft
- Fremont
-

Situated in the exclusive gated community of Vineyard Heights, 1615 Vinehill Court is an architectural masterpiece offering unmatched quality, stunning design, and panoramic Bay views. Designed by a renowned architect, this 4,983 SF modern residence features 5 bedrooms, 6.5 bathrooms, and a private elevator for seamless access across all levels. The open-concept floor plan showcases a gourmet kitchen with striking three-tone European cabinetry, quartz countertops, and top-of-the-line Thermador appliances. Expansive walls of glass flood the home with natural light and create effortless indoor-outdoor flow to multiple patios and entertainment spaces.The luxurious primary suite includes a private terrace, spa-inspired bath, and custom walk-in closet. Additional highlights include smart home technology, a dedicated office, a bonus/media room, and professionally landscaped grounds.Located minutes from top-rated schools, parks, and tech companies this one-of-a-kind property offers the ultimate in contemporary luxury living within a private and serene setting.
- Current Status
- Active - Coming Soon
- Original Price
- $5,698,000
- List Price
- $5,698,000
- On Market Date
- Apr 30, 2025
- Property Type
- Detached
- D/N/S
- Vineyard Heights
- Zip Code
- 94539
- MLS ID
- 41095499
- APN
- 519170160
- Year Built
- 2020
- Stories in Building
- 3
- Possession
- COE
- Data Source
- MAXEBRDI
- Origin MLS System
- BAY EAST
Fred E. Weibel Elementary School
Public K-6 Elementary
Students: 796 Distance: 1.0mi
James Leitch Elementary School
Public K-3 Elementary
Students: 857 Distance: 1.4mi
Mills Academy
Private 2-12
Students: NA Distance: 1.6mi
Warm Springs Elementary School
Public 3-6 Elementary
Students: 1054 Distance: 1.7mi
Mission San Jose Elementary School
Public K-6 Elementary
Students: 535 Distance: 1.7mi
Alsion Montessori Middle / High School
Private 7-12 Montessori, Middle, High, Secondary, Nonprofit
Students: 60 Distance: 1.9mi
- Bed
- 5
- Bath
- 6.5 (6/1)
- Parking
- 3
- Attached, Garage Door Opener
- SQ FT
- 4,983
- SQ FT Source
- Public Records
- Lot SQ FT
- 14,593.0
- Lot Acres
- 0.34 Acres
- Pool Info
- None
- Kitchen
- Dishwasher, Double Oven, Disposal, Gas Range, Plumbed For Ice Maker, Microwave, Refrigerator, Tankless Water Heater, 220 Volt Outlet, Counter - Stone, Garbage Disposal, Gas Range/Cooktop, Ice Maker Hookup, Island, Pantry
- Cooling
- Zoned
- Disclosures
- Nat Hazard Disclosure
- Entry Level
- Exterior Details
- Back Yard, Front Yard, Side Yard, Sprinklers Automatic, Terraced Down, Landscape Back, Landscape Front, Low Maintenance
- Flooring
- Hardwood, Tile
- Foundation
- Fire Place
- Family Room
- Heating
- Zoned
- Laundry
- Dryer, Laundry Room, Washer
- Upper Level
- 1 Bedroom, 1 Bath, Other
- Main Level
- 1 Bedroom, 1.5 Baths, Other, Main Entry
- Views
- Bay, Hills
- Possession
- COE
- Architectural Style
- Modern/High Tech
- Construction Status
- Existing
- Additional Miscellaneous Features
- Back Yard, Front Yard, Side Yard, Sprinklers Automatic, Terraced Down, Landscape Back, Landscape Front, Low Maintenance
- Location
- Level, Premium Lot
- Roof
- Metal
- Water and Sewer
- Public
- Fee
- $1,050
MLS and other Information regarding properties for sale as shown in Theo have been obtained from various sources such as sellers, public records, agents and other third parties. This information may relate to the condition of the property, permitted or unpermitted uses, zoning, square footage, lot size/acreage or other matters affecting value or desirability. Unless otherwise indicated in writing, neither brokers, agents nor Theo have verified, or will verify, such information. If any such information is important to buyer in determining whether to buy, the price to pay or intended use of the property, buyer is urged to conduct their own investigation with qualified professionals, satisfy themselves with respect to that information, and to rely solely on the results of that investigation.
School data provided by GreatSchools. School service boundaries are intended to be used as reference only. To verify enrollment eligibility for a property, contact the school directly.




