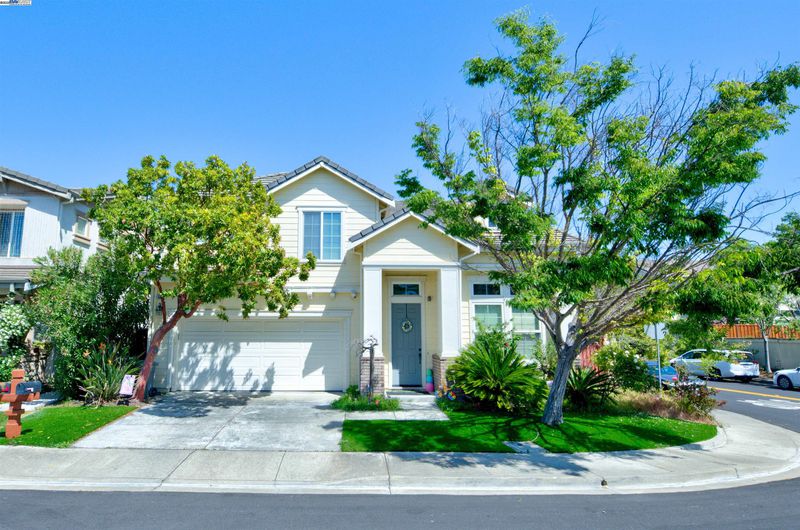
$2,088,000
2,654
SQ FT
$787
SQ/FT
5200 N Forestdale Cir
@ Hartland lane - Dublin Ranch, Dublin
- 5 Bed
- 3 Bath
- 2 Park
- 2,654 sqft
- Dublin
-

Your search for the Perfect Neighborhood is finally over. The neighbors call it the GOLDEN CIRCLE of Dublin Ranch! With all 3 TOP RATED SCHOOLS within a strolling distance, this location exemplifies ultimate convenience! The community's favorite events happen at their very own "TED FAIRFIELD" park-a slice of HEAVEN smack in the middle of Dublin Ranch! This SUNLIGHT DRENCHED 5 bedroom and 3 bath home with its soaring ceiling makes it a luxurious choice at the most sought after " Dublin Ranch"! A perfect flat and rectangular yard makes year round entertaining a breeze. A wide OPEN FLOORPLAN with the largest kitchen offers ultimate space for your indoor parties! Perfect suburbian "UTOPIA" with all amenities within a walking distance: FARMERS MARKETS, several local food, wine, cultural festivals and concerts at Emerald Glen park, the most sought after WAVE waterpark, grocery stores, coffee shops and restaurants! A sparkling, serene, opulant resort style, pristine POOL and a 10 member HOT TUB is perched right on top of the community offering 360 degree views of the valley! A rhombus room makes for a perfect OFFICE or a WORKOUT STUDIO or a yoga/meditation den on the first level. A true treasure to behold and HOLD LONG TERM or retire in East Dublin!
- Current Status
- Active - Coming Soon
- Original Price
- $2,088,000
- List Price
- $2,088,000
- On Market Date
- Apr 25, 2025
- Property Type
- Detached
- D/N/S
- Dublin Ranch
- Zip Code
- 94568
- MLS ID
- 41094928
- APN
- 9851550
- Year Built
- 2000
- Stories in Building
- 2
- Possession
- COE
- Data Source
- MAXEBRDI
- Origin MLS System
- BAY EAST
John Green Elementary School
Public K-5 Elementary, Core Knowledge
Students: 859 Distance: 0.1mi
Eleanor Murray Fallon School
Public 6-8 Elementary
Students: 1557 Distance: 0.3mi
Harold William Kolb
Public K-5
Students: 735 Distance: 0.4mi
J. M. Amador Elementary
Public K-5
Students: 839 Distance: 0.9mi
The Quarry Lane School
Private K-12 Combined Elementary And Secondary, Coed
Students: 673 Distance: 0.9mi
Cottonwood Creek
Public K-8
Students: 813 Distance: 0.9mi
- Bed
- 5
- Bath
- 3
- Parking
- 2
- Attached
- SQ FT
- 2,654
- SQ FT Source
- Public Records
- Lot SQ FT
- 4,698.0
- Lot Acres
- 0.11 Acres
- Pool Info
- Other, Community
- Kitchen
- Dishwasher, Gas Range, Microwave, Oven, Range, Refrigerator, Dryer, Washer, 220 Volt Outlet, Counter - Solid Surface, Counter - Tile, Eat In Kitchen, Gas Range/Cooktop, Island, Oven Built-in, Pantry, Range/Oven Built-in, Other
- Cooling
- Zoned
- Disclosures
- Nat Hazard Disclosure, Other - Call/See Agent, Airport Disclosure, Hospital Nearby, Disclosure Package Avail, Disclosure Statement, Lead Hazard Disclosure
- Entry Level
- Exterior Details
- Unit Faces Street, Backyard, Garden, Back Yard, Front Yard, Garden/Play, Side Yard, Sprinklers Automatic, Sprinklers Back, Sprinklers Front, Sprinklers Side
- Flooring
- Hardwood, Tile, Carpet
- Foundation
- Fire Place
- Family Room
- Heating
- Zoned
- Laundry
- 220 Volt Outlet, Dryer, Laundry Room, Washer
- Upper Level
- 4 Bedrooms, 2 Baths, Primary Bedrm Suite - 1, Loft
- Main Level
- 1 Bedroom, 1 Bath, Main Entry
- Views
- Hills
- Possession
- COE
- Architectural Style
- Craftsman
- Non-Master Bathroom Includes
- Tile, Tub, Other, Double Sinks, Jack & Jill, Window
- Construction Status
- Existing
- Additional Miscellaneous Features
- Unit Faces Street, Backyard, Garden, Back Yard, Front Yard, Garden/Play, Side Yard, Sprinklers Automatic, Sprinklers Back, Sprinklers Front, Sprinklers Side
- Location
- Corner Lot, Level, Premium Lot, Regular, Front Yard, Landscape Front, Landscape Back
- Roof
- Tile
- Water and Sewer
- Public
- Fee
- $89
MLS and other Information regarding properties for sale as shown in Theo have been obtained from various sources such as sellers, public records, agents and other third parties. This information may relate to the condition of the property, permitted or unpermitted uses, zoning, square footage, lot size/acreage or other matters affecting value or desirability. Unless otherwise indicated in writing, neither brokers, agents nor Theo have verified, or will verify, such information. If any such information is important to buyer in determining whether to buy, the price to pay or intended use of the property, buyer is urged to conduct their own investigation with qualified professionals, satisfy themselves with respect to that information, and to rely solely on the results of that investigation.
School data provided by GreatSchools. School service boundaries are intended to be used as reference only. To verify enrollment eligibility for a property, contact the school directly.




