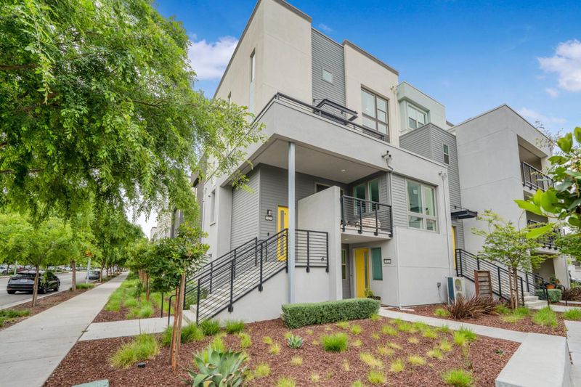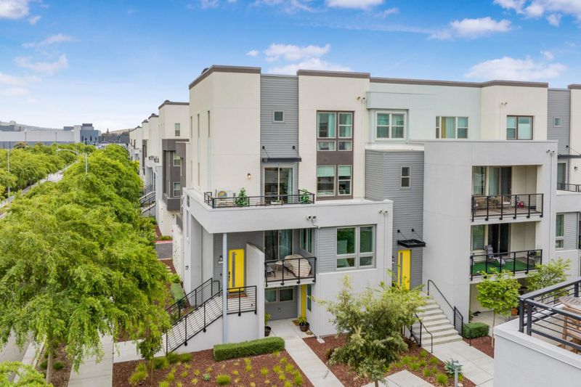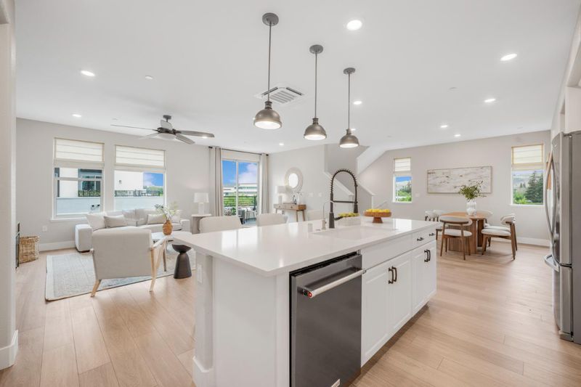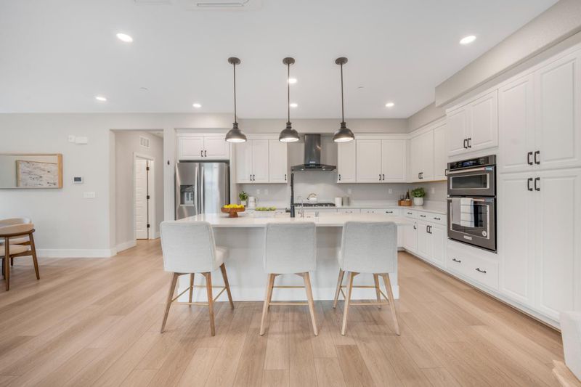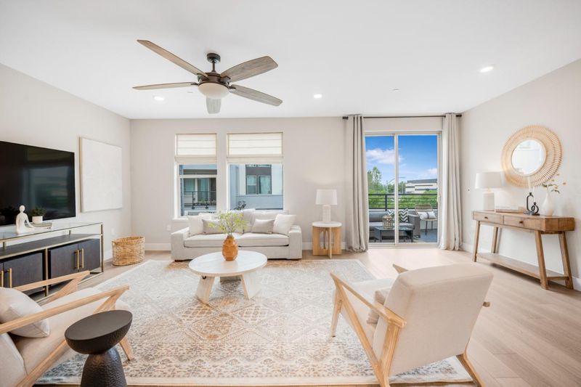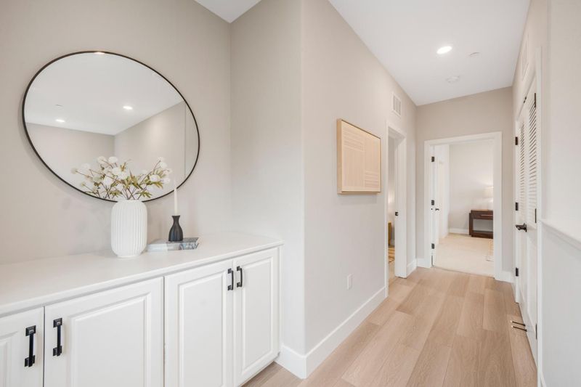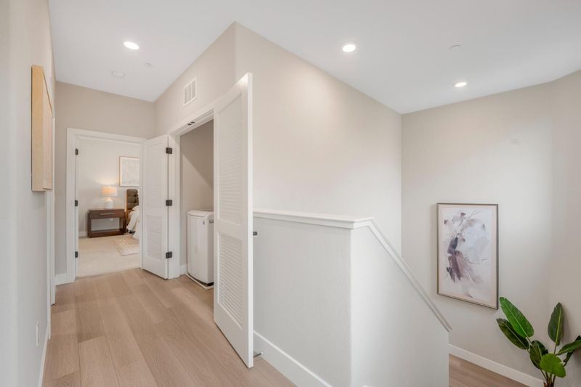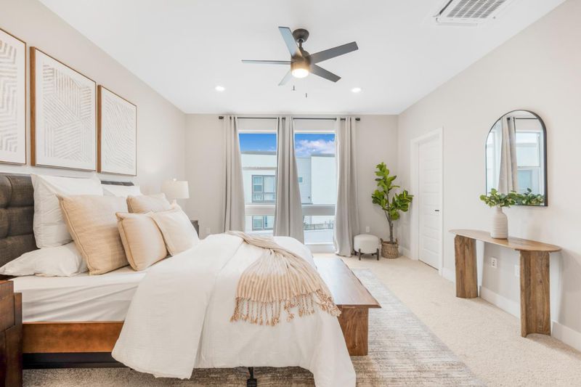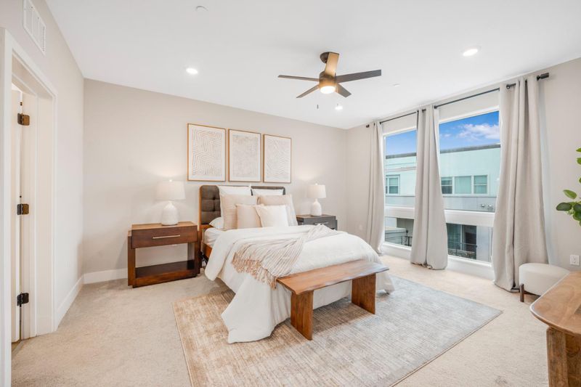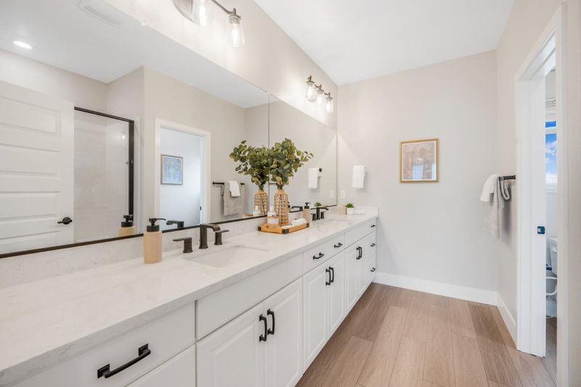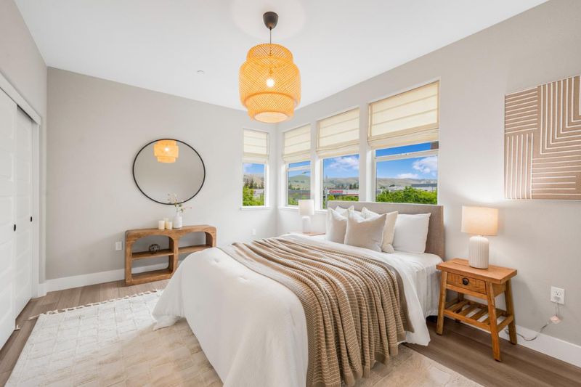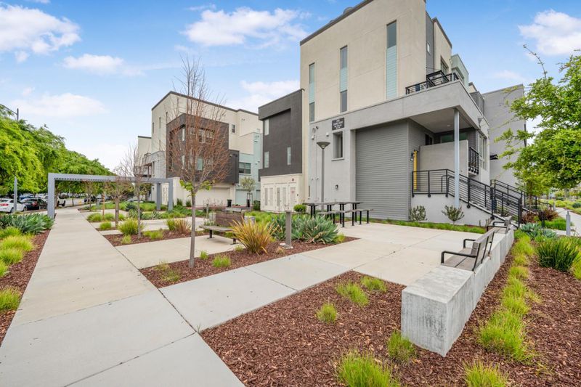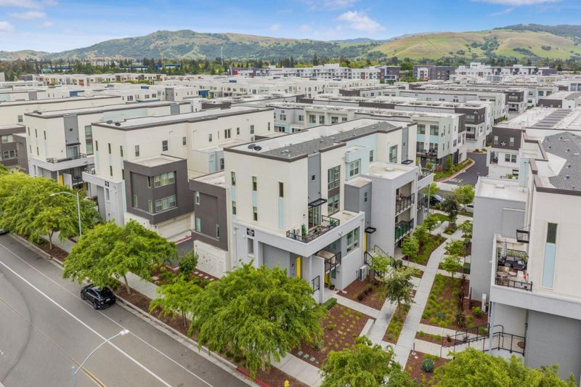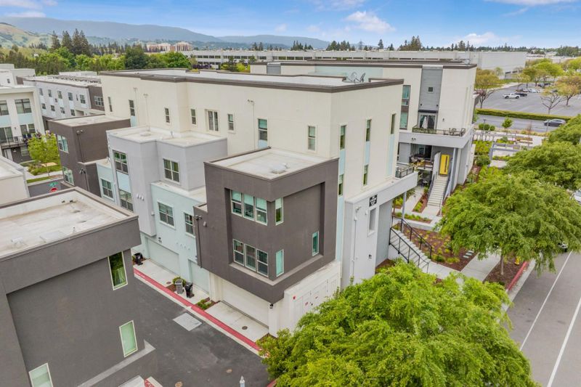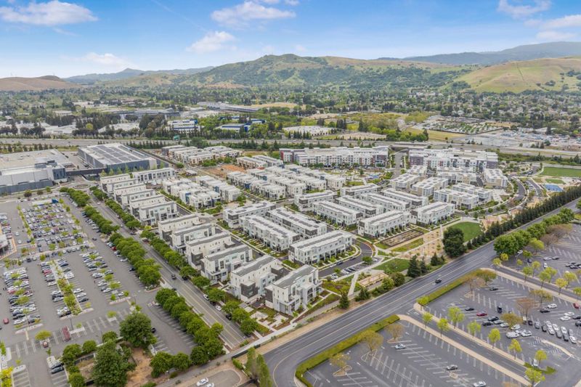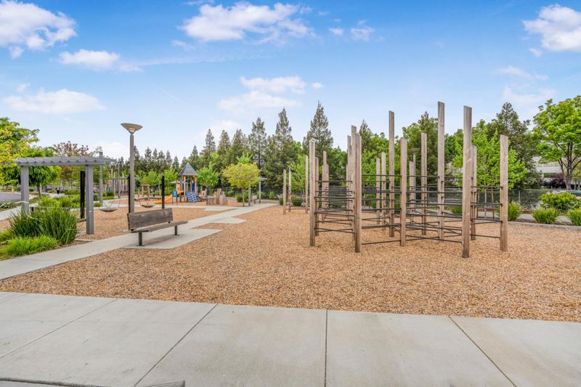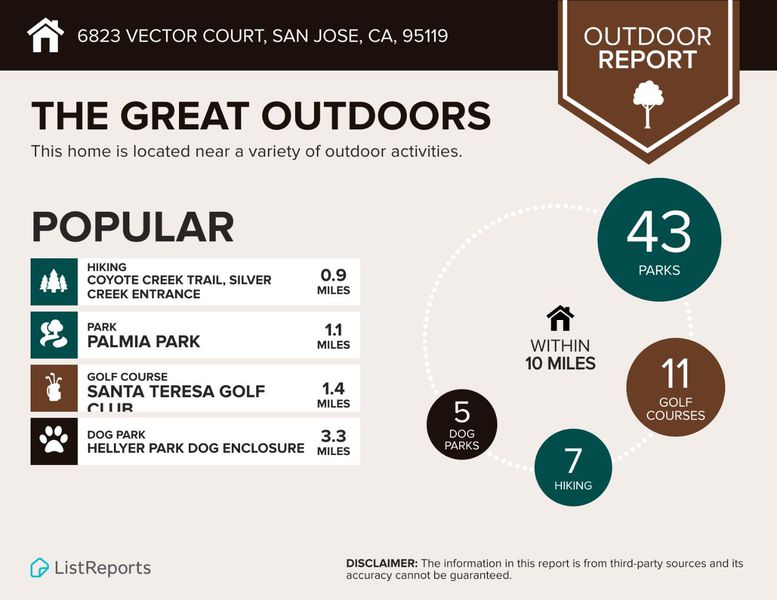
$1,299,000
1,995
SQ FT
$651
SQ/FT
6823 Vector Court
@ Coronado Ave - 2 - Santa Teresa, San Jose
- 3 Bed
- 3 Bath
- 2 Park
- 1,995 sqft
- San Jose
-

-
Sat May 3, 1:00 pm - 4:00 pm
-
Sat May 3, 1:00 pm - 4:00 pm
-
Sun May 4, 2:00 pm - 5:00 pm
Welcome to 6823 Vector Ct, a stunning tri-level condo nestled in the heart of San Jose's vibrant Blossom Valley neighborhood. This 3-bedroom, 3-bathroom home spans 1,995 sq ft and is situated on a desirable corner lot within the sought-after Urbanoaks community. Built in 2021, this modern residence boasts upgraded appliances, a contemporary kitchen and bathrooms, and a balcony patio perfect for entertaining. The open-concept layout is ideal for both daily living and hosting guests. Enjoy the convenience of a 2-car attached garage equipped with an EV Level 2 charging hookup. The home's prime location offers ample street parking and is just steps away from Costco, shopping centers, and provides easy access to freeways 85 and 101. Experience the perfect blend of comfort, style, and location in this move-in-ready home. Don't miss the opportunity to make 6823 Vector Ct your new address!
- Days on Market
- 5 days
- Current Status
- Active
- Original Price
- $1,299,000
- List Price
- $1,299,000
- On Market Date
- Apr 25, 2025
- Property Type
- Condominium
- Area
- 2 - Santa Teresa
- Zip Code
- 95119
- MLS ID
- ML82003943
- APN
- 706-60-055
- Year Built
- 2021
- Stories in Building
- 1
- Possession
- Unavailable
- Data Source
- MLSL
- Origin MLS System
- MLSListings, Inc.
Santa Teresa Elementary School
Public K-6 Elementary
Students: 623 Distance: 0.8mi
Stratford School
Private K-5 Core Knowledge
Students: 301 Distance: 0.9mi
Starlight High School
Private 8-12 Special Education, Secondary, Coed
Students: NA Distance: 0.9mi
Bernal Intermediate School
Public 7-8 Middle
Students: 742 Distance: 1.2mi
Anderson (Alex) Elementary School
Public K-6 Elementary
Students: 514 Distance: 1.3mi
Baldwin (Julia) Elementary School
Public K-6 Elementary
Students: 485 Distance: 1.4mi
- Bed
- 3
- Bath
- 3
- Parking
- 2
- Attached Garage, On Street
- SQ FT
- 1,995
- SQ FT Source
- Unavailable
- Lot SQ FT
- 591.0
- Lot Acres
- 0.013567 Acres
- Cooling
- Central AC, Multi-Zone
- Dining Room
- Dining Area in Living Room
- Disclosures
- NHDS Report
- Family Room
- Kitchen / Family Room Combo
- Flooring
- Carpet, Vinyl / Linoleum
- Foundation
- Concrete Perimeter and Slab
- Heating
- Individual Room Controls, Central Forced Air
- * Fee
- $420
- Name
- UrbanOak Owners Association
- *Fee includes
- Maintenance - Exterior, Landscaping / Gardening, Roof, and Water / Sewer
MLS and other Information regarding properties for sale as shown in Theo have been obtained from various sources such as sellers, public records, agents and other third parties. This information may relate to the condition of the property, permitted or unpermitted uses, zoning, square footage, lot size/acreage or other matters affecting value or desirability. Unless otherwise indicated in writing, neither brokers, agents nor Theo have verified, or will verify, such information. If any such information is important to buyer in determining whether to buy, the price to pay or intended use of the property, buyer is urged to conduct their own investigation with qualified professionals, satisfy themselves with respect to that information, and to rely solely on the results of that investigation.
School data provided by GreatSchools. School service boundaries are intended to be used as reference only. To verify enrollment eligibility for a property, contact the school directly.
