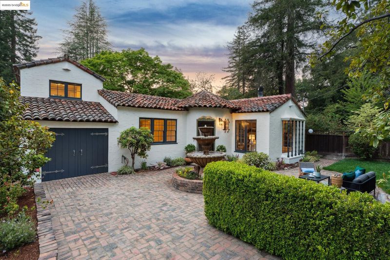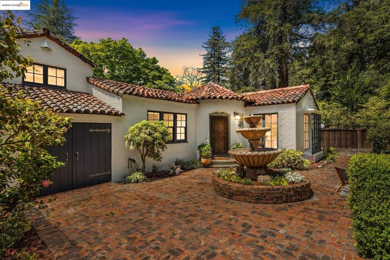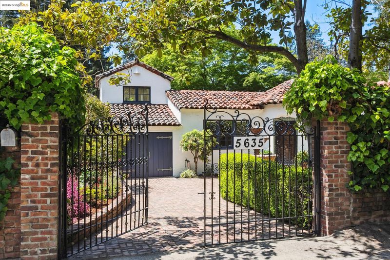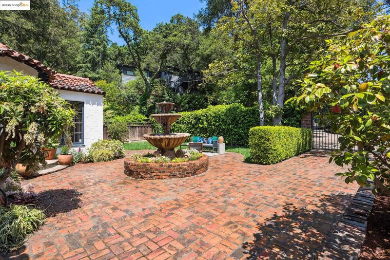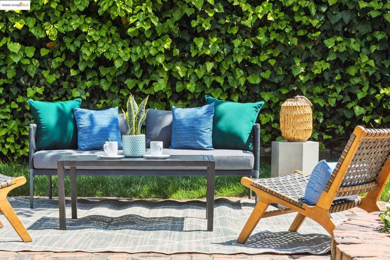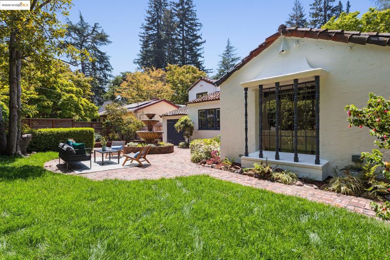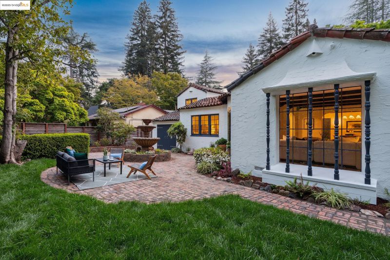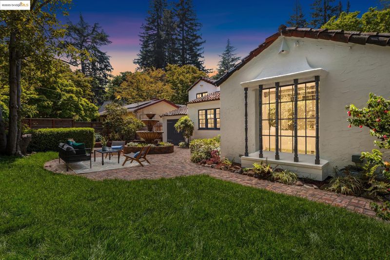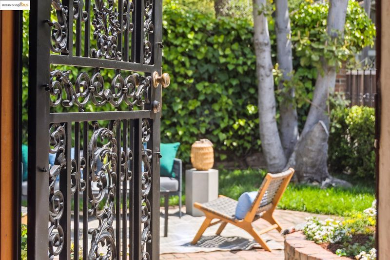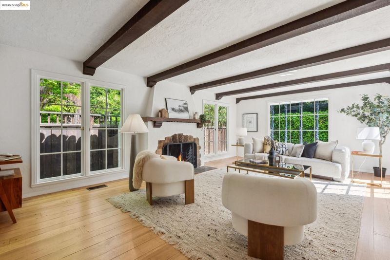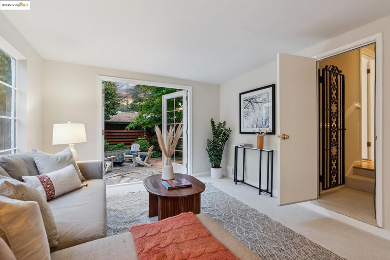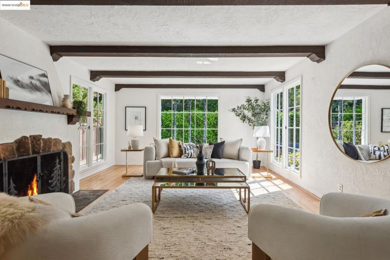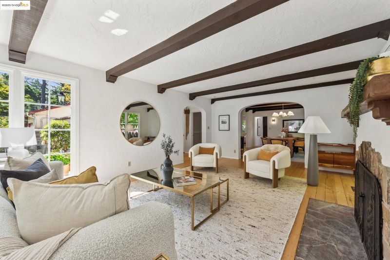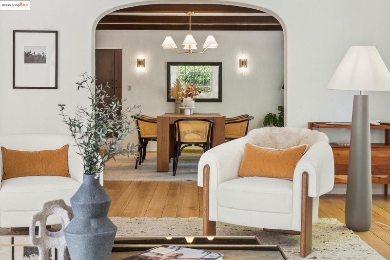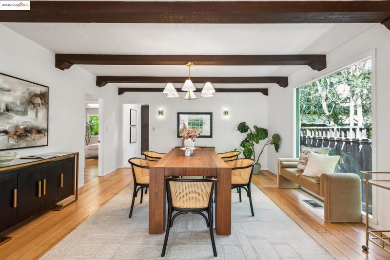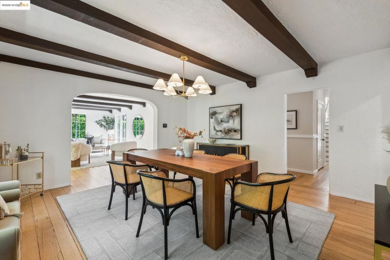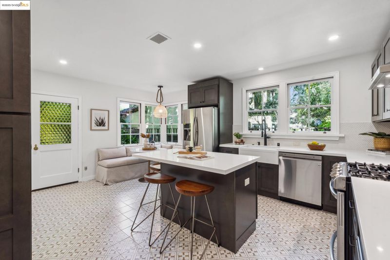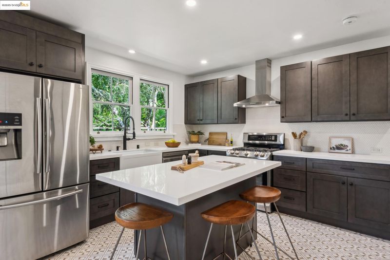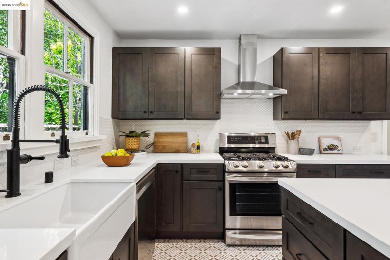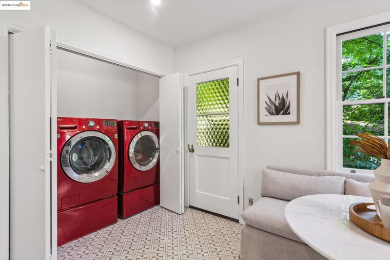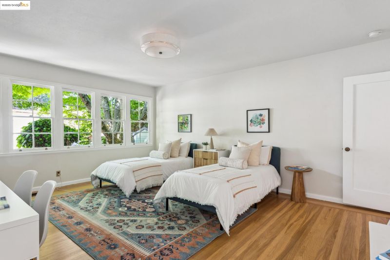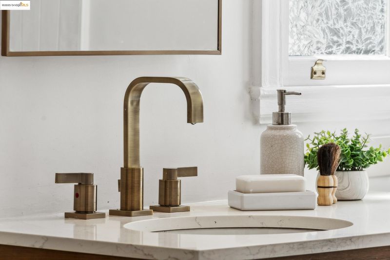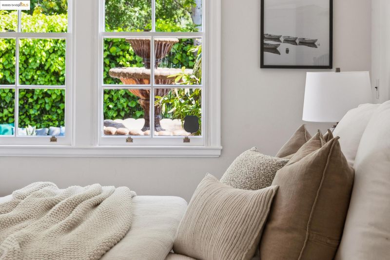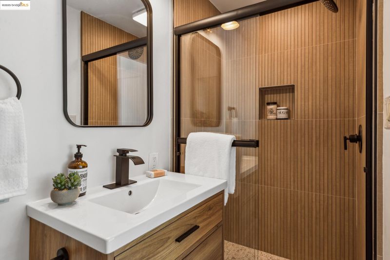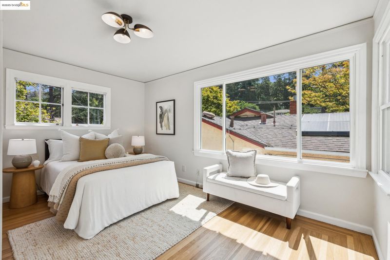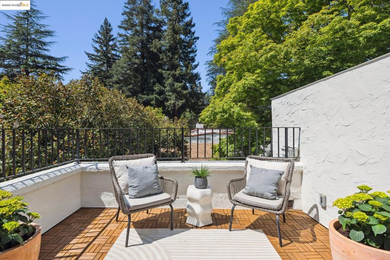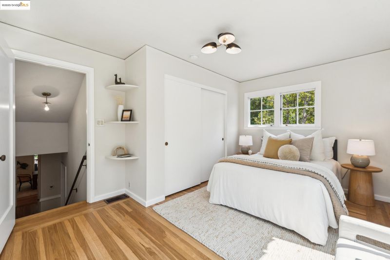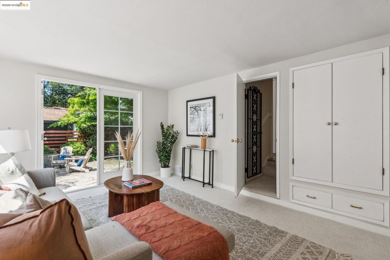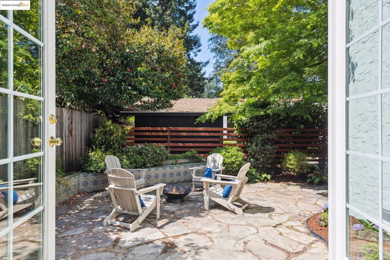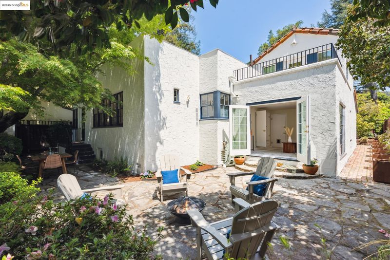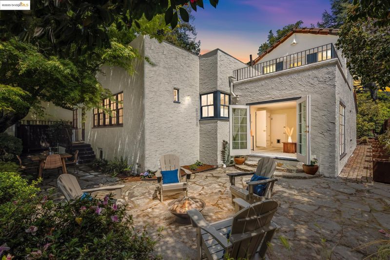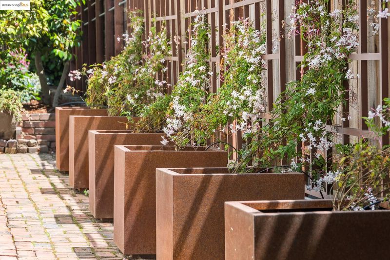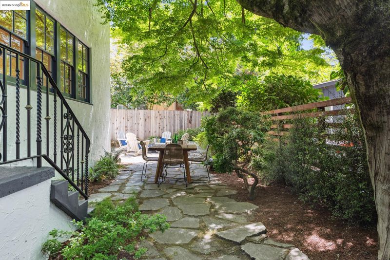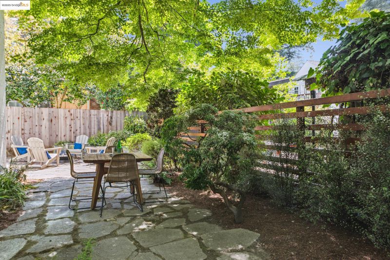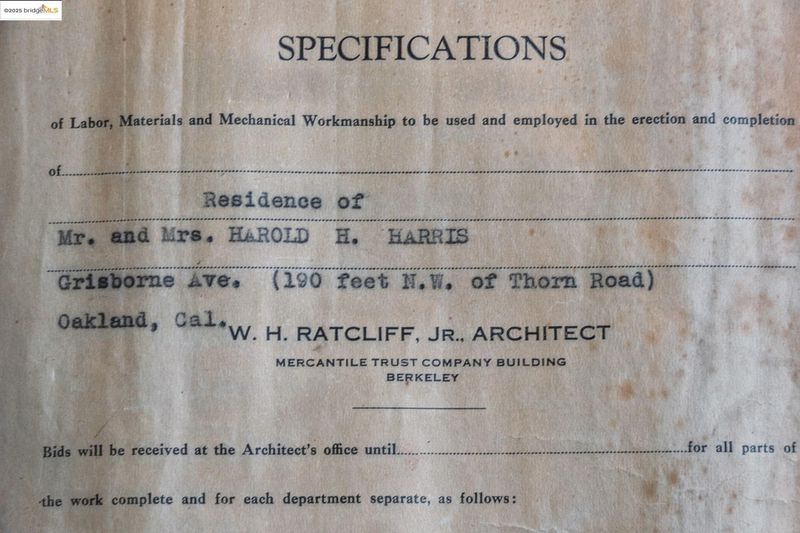
$1,295,000
2,155
SQ FT
$601
SQ/FT
5635 Grisborne Ave
@ Thornhill Drive - Montclair, Oakland
- 3 Bed
- 2 Bath
- 1 Park
- 2,155 sqft
- Oakland
-

-
Sun May 4, 2:00 pm - 4:30 pm
A Rare Architectural Treasure in Montclair Designed by Walter H. Ratcliff, Jr. | 1938
-
Sun May 11, 2:00 pm - 4:30 pm
A Rare Architectural Treasure in Montclair Designed by Walter H. Ratcliff, Jr. | 1938
Tucked on a quiet cul-de-sac near Montclair Village, this exquisite Spanish-style home by renowned architect Walter H. Ratcliff Jr. blends 1938 elegance with modern updates. Behind iron gates, a brick courtyard and fountain welcome you into a 3BD/2BA residence rich in character details including arched entryways, picture windows, wood-beamed ceilings, wide-plank hardwood floors, and artisan tile. The reimagined kitchen and baths offer modern style and functionality. Each room visually connects to lush gardens with mature landscaping, including a primary suite overlooking the front fountain, a secondary bedroom shaded by a majestic Japanese Maple, and a top-floor retreat with a private balcony. A bonus room opens to a sunny garden nook, a perfect for morning coffee or evening entertaining. Just blocks to Thornhill Elementary*, coffee shops, library, parks, and the vibrant Montclair Village. A rare opportunity to own a piece of Oakland’s architectural legacy. OPEN SUN May 4 2:00-4:30, MON May 5 10:00-12:00, May 11 OH 2:00-4:30.
- Current Status
- New
- Original Price
- $1,295,000
- List Price
- $1,295,000
- On Market Date
- May 2, 2025
- Property Type
- Detached
- D/N/S
- Montclair
- Zip Code
- 94611
- MLS ID
- 41095811
- APN
- 48G7419481
- Year Built
- 1938
- Stories in Building
- 1
- Possession
- COE
- Data Source
- MAXEBRDI
- Origin MLS System
- Bridge AOR
Montclair Elementary School
Public K-5 Elementary
Students: 640 Distance: 0.2mi
Thornhill Elementary School
Public K-5 Elementary, Core Knowledge
Students: 410 Distance: 0.2mi
Doulos Academy
Private 1-12
Students: 6 Distance: 0.5mi
Holy Names High School
Private 9-12 Secondary, Religious, All Female
Students: 138 Distance: 1.0mi
St. Theresa School
Private K-8 Elementary, Religious, Coed
Students: 225 Distance: 1.0mi
Aurora School
Private K-5 Alternative, Elementary, Coed
Students: 100 Distance: 1.0mi
- Bed
- 3
- Bath
- 2
- Parking
- 1
- Attached
- SQ FT
- 2,155
- SQ FT Source
- Public Records
- Lot SQ FT
- 6,000.0
- Lot Acres
- 0.14 Acres
- Pool Info
- None
- Kitchen
- Disposal, Gas Range, Refrigerator, Dryer, Washer, Breakfast Bar, Eat In Kitchen, Garbage Disposal, Gas Range/Cooktop, Island, Updated Kitchen
- Cooling
- None
- Disclosures
- Mello-Roos District, Nat Hazard Disclosure
- Entry Level
- Exterior Details
- Back Yard, Front Yard, Sprinklers Front
- Flooring
- Hardwood, Tile, Vinyl
- Foundation
- Fire Place
- Living Room
- Heating
- Forced Air
- Laundry
- Dryer, Laundry Closet, Washer
- Main Level
- 1 Bedroom, 2 Bedrooms
- Possession
- COE
- Architectural Style
- Mediterranean, Spanish, See Remarks
- Construction Status
- Existing
- Additional Miscellaneous Features
- Back Yard, Front Yard, Sprinklers Front
- Location
- Level, Regular
- Roof
- Tile, Bitumen, Flat
- Water and Sewer
- Public
- Fee
- Unavailable
MLS and other Information regarding properties for sale as shown in Theo have been obtained from various sources such as sellers, public records, agents and other third parties. This information may relate to the condition of the property, permitted or unpermitted uses, zoning, square footage, lot size/acreage or other matters affecting value or desirability. Unless otherwise indicated in writing, neither brokers, agents nor Theo have verified, or will verify, such information. If any such information is important to buyer in determining whether to buy, the price to pay or intended use of the property, buyer is urged to conduct their own investigation with qualified professionals, satisfy themselves with respect to that information, and to rely solely on the results of that investigation.
School data provided by GreatSchools. School service boundaries are intended to be used as reference only. To verify enrollment eligibility for a property, contact the school directly.
