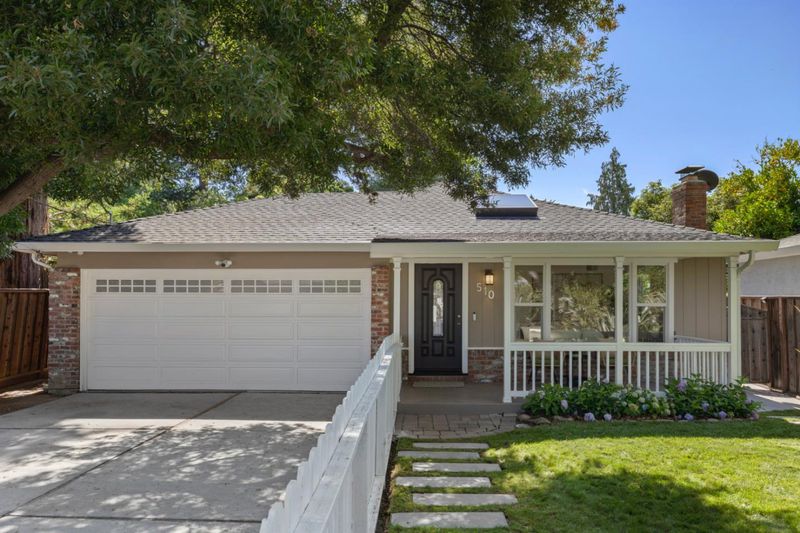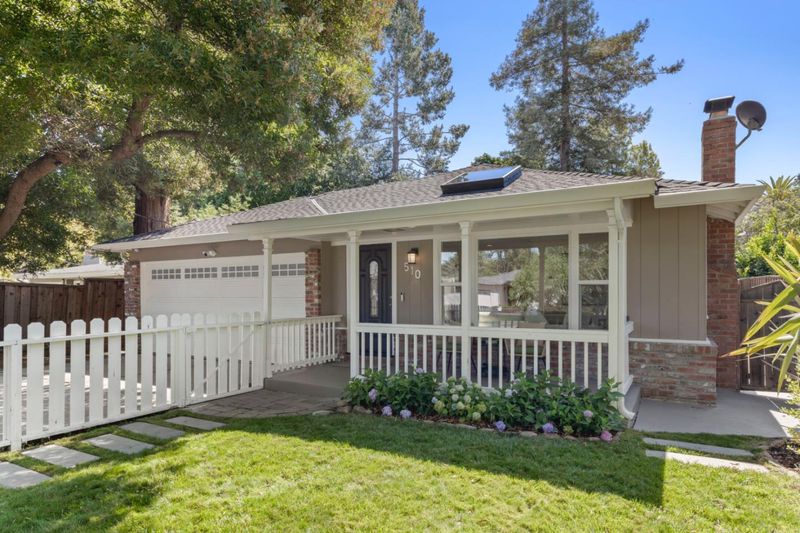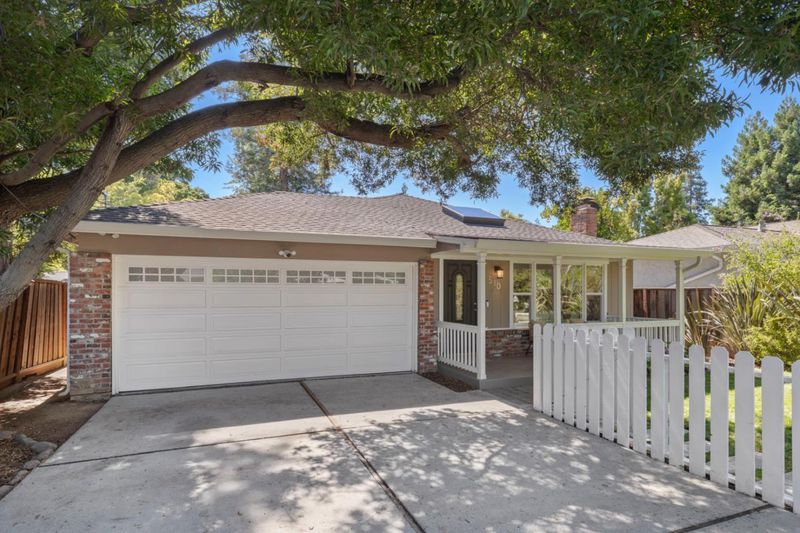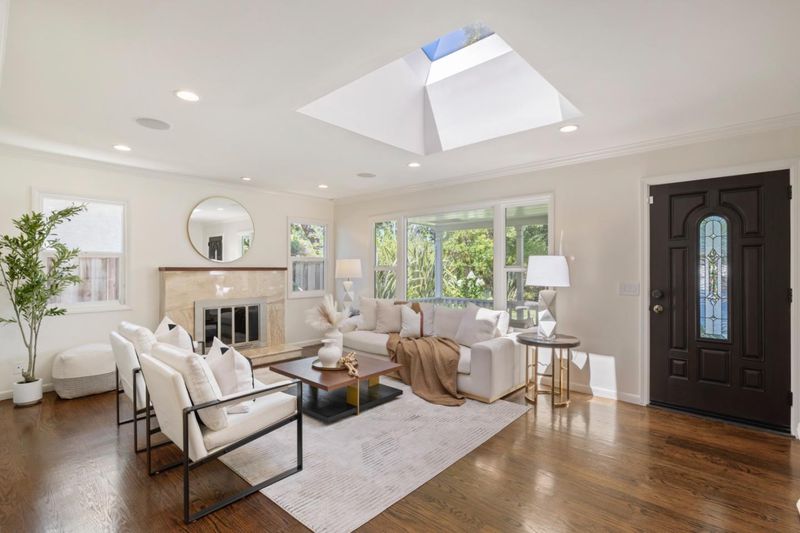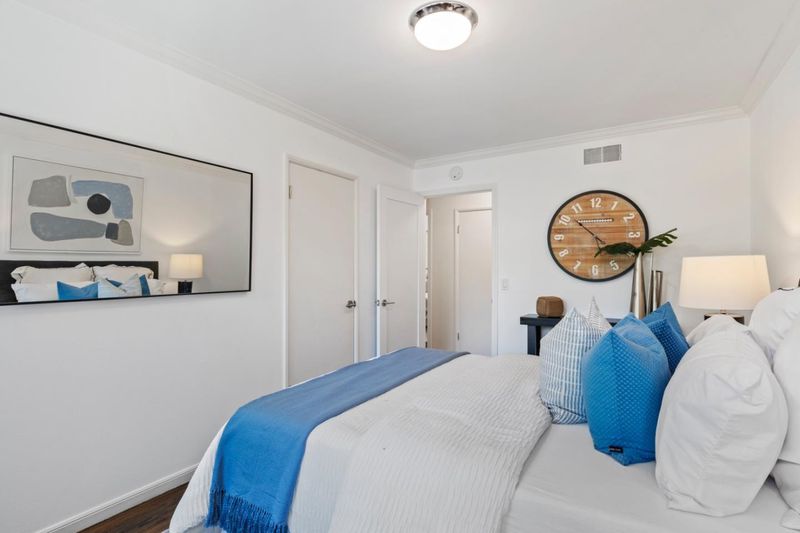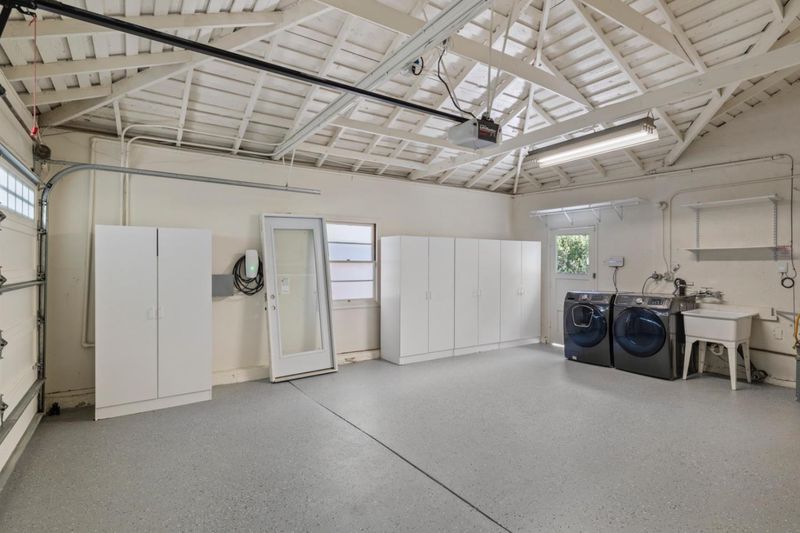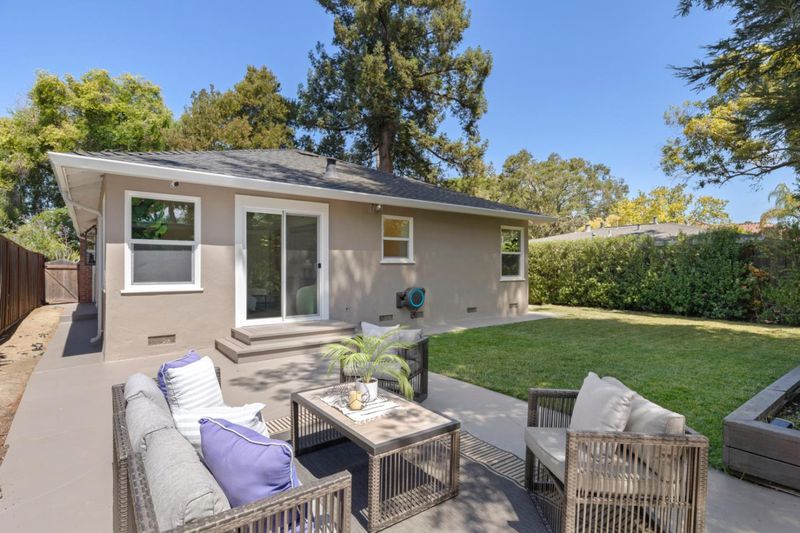
$1,988,000
1,250
SQ FT
$1,590
SQ/FT
510 8th Avenue
@ Oak Drive - 311 - County Area / Fair Oaks Ave, Menlo Park
- 3 Bed
- 1 Bath
- 2 Park
- 1,250 sqft
- MENLO PARK
-

-
Sat Jul 26, 2:00 pm - 4:00 pm
Charming North Fair Oaks Retreat in Menlo Park
-
Sun Jul 27, 2:00 pm - 4:00 pm
Charming North Fair Oaks Retreat in Menlo Park
-
Tue Jul 29, 9:30 am - 1:00 pm
Charming North Fair Oaks Retreat in Menlo Park
Nestled in the serene North Fair Oaks neighborhood of Menlo Park, this move-in ready home offers the perfect blend of comfort and convenience. Situated on a generous 5,350-square-foot lot and featuring three well-appointed bedrooms and one bath, the residences manicured lawns and majestic trees add to its beautiful presence in this highly desirable community. The inviting front yard, enclosed by a white picket fence, welcomes you into this private sanctuary, while the spacious backyard accessible from every bedroom and the kitchen serves as a peaceful oasis ideal for relaxation or entertaining. Skylights and large windows bathe the interior in natural light, creating a bright and uplifting atmosphere in every room. Additional features include a two-car garage with ample storage, Tesla charger, new double-paned windows and interior doors, remodeled bathroom with marble flooring, smart irrigation system. Minutes from Stanford University, Meta, Caltrain, and downtown Menlo Park and Palo Alto, this home offers a rare opportunity to enjoy tranquil living without sacrificing connectivity in one of the Peninsulas most desirable neighborhoods.
- Days on Market
- 0 days
- Current Status
- Active
- Original Price
- $1,988,000
- List Price
- $1,988,000
- On Market Date
- Jul 26, 2025
- Property Type
- Single Family Home
- Area
- 311 - County Area / Fair Oaks Ave
- Zip Code
- 94025
- MLS ID
- ML82016002
- APN
- 060-152-170
- Year Built
- 1952
- Stories in Building
- 1
- Possession
- Unavailable
- Data Source
- MLSL
- Origin MLS System
- MLSListings, Inc.
Synapse School
Private K-8 Core Knowledge
Students: 265 Distance: 0.2mi
Wherry Academy
Private K-12 Combined Elementary And Secondary, Coed
Students: 16 Distance: 0.2mi
Seaport Academy
Private K-12
Students: 7 Distance: 0.2mi
Everest Public High
Charter 9-12
Students: 407 Distance: 0.2mi
Sequoia District Adult Education
Public n/a Adult Education
Students: 2 Distance: 0.3mi
Garfield Elementary School
Public K-8 Elementary
Students: 533 Distance: 0.3mi
- Bed
- 3
- Bath
- 1
- Marble, Shower and Tub
- Parking
- 2
- Attached Garage, Electric Car Hookup, Gate / Door Opener
- SQ FT
- 1,250
- SQ FT Source
- Unavailable
- Lot SQ FT
- 5,350.0
- Lot Acres
- 0.122819 Acres
- Kitchen
- Countertop - Tile, Dishwasher, Hood Over Range, Oven Range - Built-In, Gas, Pantry, Refrigerator, Skylight
- Cooling
- Whole House / Attic Fan
- Dining Room
- Dining Area, Eat in Kitchen
- Disclosures
- Natural Hazard Disclosure
- Family Room
- No Family Room
- Flooring
- Hardwood, Marble, Vinyl / Linoleum
- Foundation
- Crawl Space
- Fire Place
- Living Room, Wood Burning
- Heating
- Central Forced Air - Gas
- Laundry
- Washer / Dryer
- Fee
- Unavailable
MLS and other Information regarding properties for sale as shown in Theo have been obtained from various sources such as sellers, public records, agents and other third parties. This information may relate to the condition of the property, permitted or unpermitted uses, zoning, square footage, lot size/acreage or other matters affecting value or desirability. Unless otherwise indicated in writing, neither brokers, agents nor Theo have verified, or will verify, such information. If any such information is important to buyer in determining whether to buy, the price to pay or intended use of the property, buyer is urged to conduct their own investigation with qualified professionals, satisfy themselves with respect to that information, and to rely solely on the results of that investigation.
School data provided by GreatSchools. School service boundaries are intended to be used as reference only. To verify enrollment eligibility for a property, contact the school directly.
