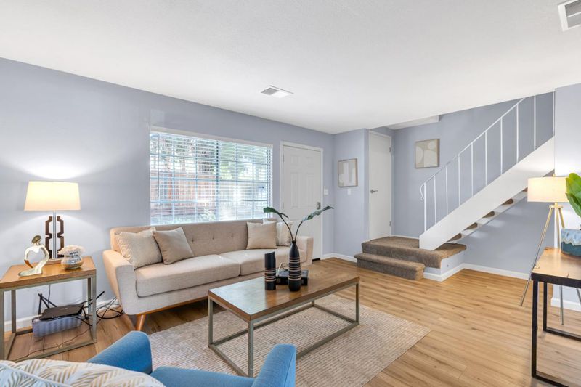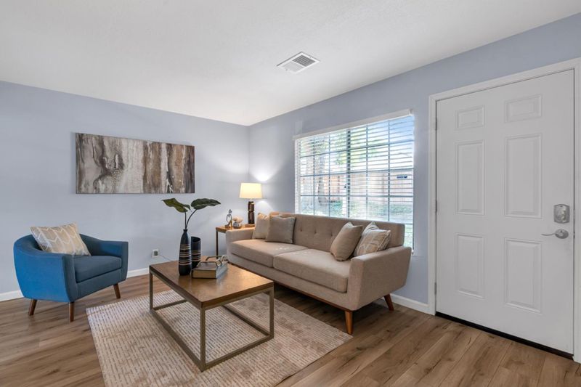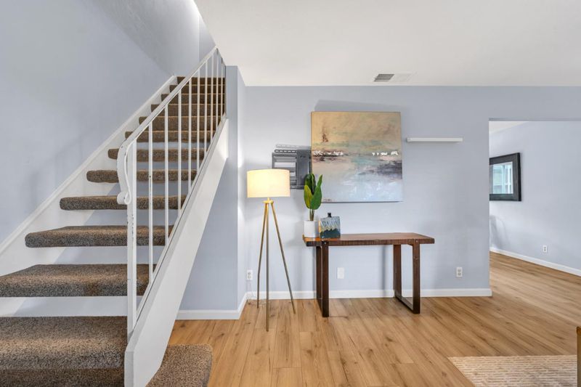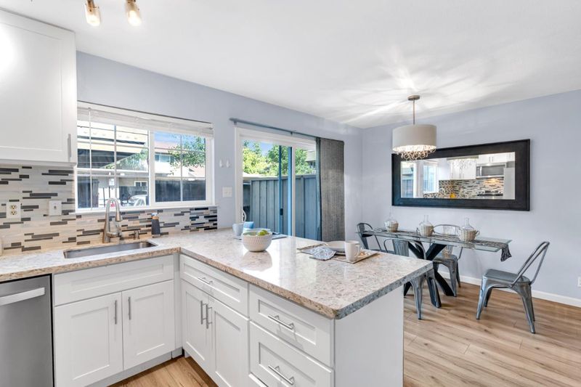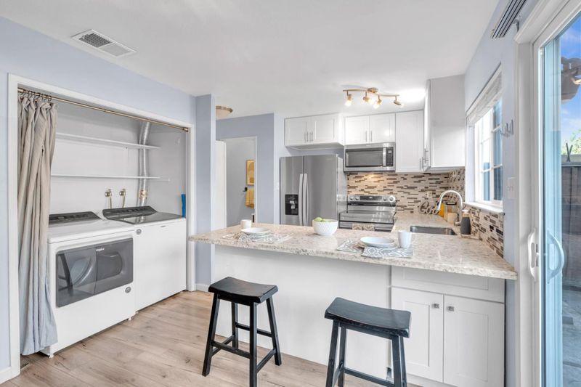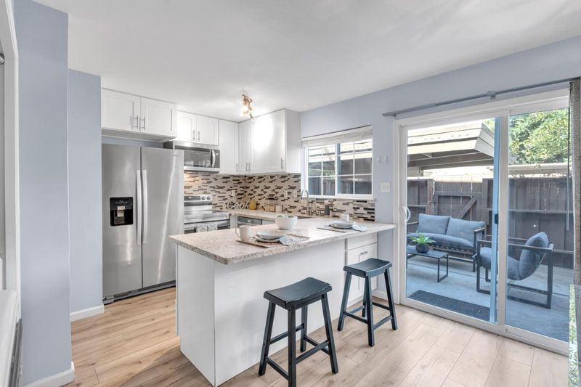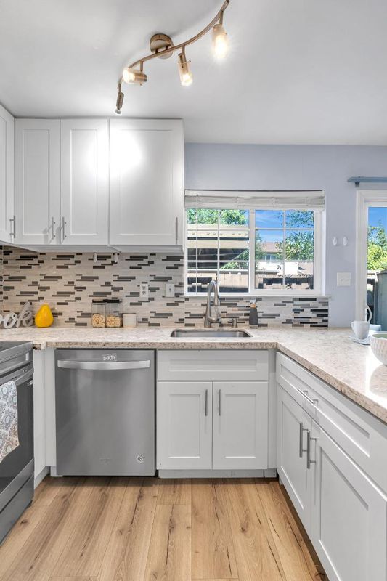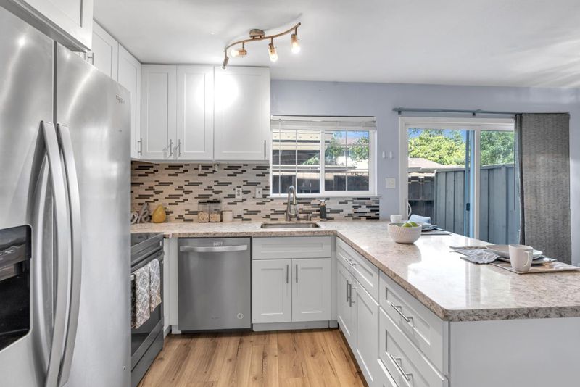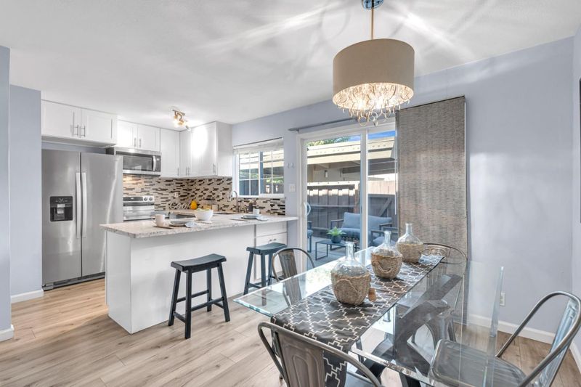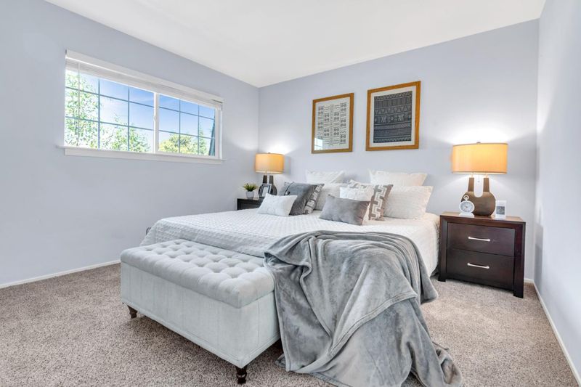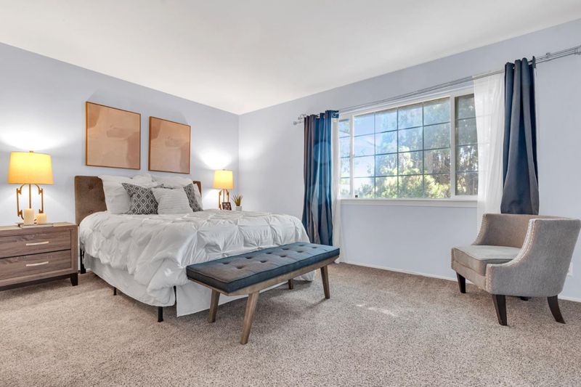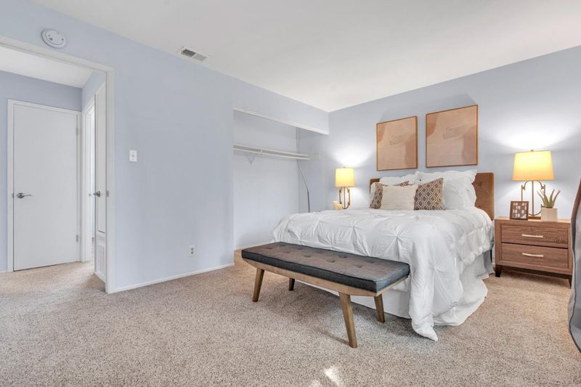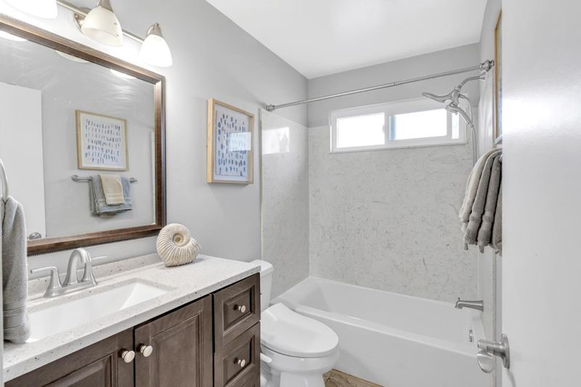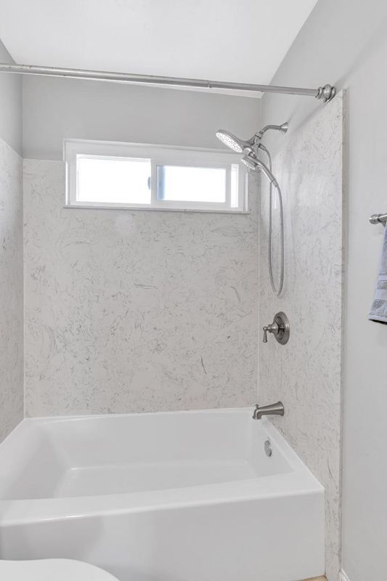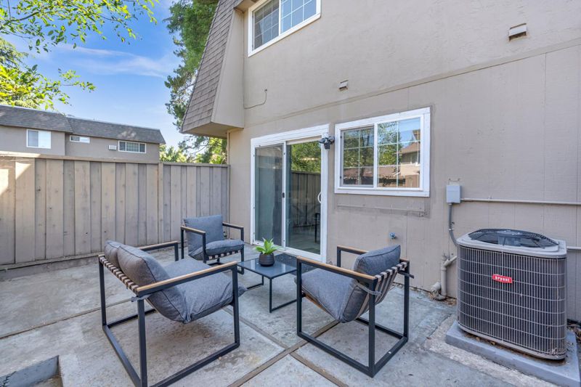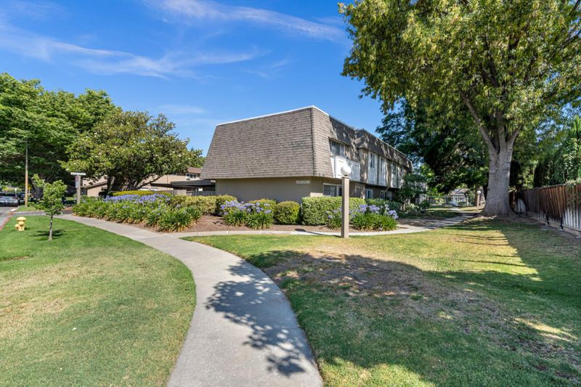
$599,888
950
SQ FT
$631
SQ/FT
5392 Deodara Grove Court
@ Blossom Hill Rd and Lean Ave - 12 - Blossom Valley, San Jose
- 2 Bed
- 2 (1/1) Bath
- 2 Park
- 950 sqft
- SAN JOSE
-

Welcome to this charming 2-bedroom, 1.5 -bathroom home in vibrant San Jose. Spanning 950 square feet, this residence offers a comfortable and inviting atmosphere with versatile flooring including carpet, laminate, and tile. The kitchen is well-appointed with quartz countertops, perfect for preparing meals and hosting family gatherings. Enjoy meals in the eat-in kitchen area, or relax in the separate family room, ideal for leisure and entertainment. The home features central AC for cooling and forced air heating, ensuring your comfort year-round. Laundry is conveniently located inside, streamlining household chores. Situated on a compact lot, you'll find easy maintenance and convenience without the hassle of yard work. The property is within the San Jose Unified School District, serving its local elementary school community. With 2 assigned carports, and ample street parking, you'll appreciate the simplicity and functionality this home offers. Enjoy living in San Jose with all its amenities at your fingertips.
- Days on Market
- 24 days
- Current Status
- Contingent
- Sold Price
- Original Price
- $599,888
- List Price
- $599,888
- On Market Date
- Jun 20, 2025
- Contract Date
- Jul 14, 2025
- Close Date
- Aug 4, 2025
- Property Type
- Townhouse
- Area
- 12 - Blossom Valley
- Zip Code
- 95123
- MLS ID
- ML82011903
- APN
- 690-14-004
- Year Built
- 1970
- Stories in Building
- 2
- Possession
- Unavailable
- COE
- Aug 4, 2025
- Data Source
- MLSL
- Origin MLS System
- MLSListings, Inc.
Summit Public School: Tahoma
Charter 9-12 Coed
Students: 379 Distance: 0.3mi
Oak Grove High School
Public 9-12 Secondary
Students: 1766 Distance: 0.4mi
Miner (George) Elementary School
Public K-6 Elementary
Students: 437 Distance: 0.4mi
Hayes Elementary School
Public K-6 Elementary
Students: 592 Distance: 0.5mi
Davis (Caroline) Intermediate School
Public 7-8 Middle
Students: 596 Distance: 0.8mi
Anderson (Alex) Elementary School
Public K-6 Elementary
Students: 514 Distance: 0.8mi
- Bed
- 2
- Bath
- 2 (1/1)
- Parking
- 2
- Assigned Spaces, Carport, Covered Parking, On Street
- SQ FT
- 950
- SQ FT Source
- Unavailable
- Lot SQ FT
- 779.0
- Lot Acres
- 0.017883 Acres
- Pool Info
- None
- Kitchen
- Countertop - Quartz
- Cooling
- Central AC
- Dining Room
- Eat in Kitchen
- Disclosures
- Natural Hazard Disclosure
- Family Room
- Separate Family Room
- Flooring
- Carpet, Laminate, Tile
- Foundation
- Concrete Slab
- Heating
- Forced Air
- Laundry
- Inside
- * Fee
- $610
- Name
- Oak Grove Gardens HOA
- *Fee includes
- Common Area Electricity, Exterior Painting, and Water
MLS and other Information regarding properties for sale as shown in Theo have been obtained from various sources such as sellers, public records, agents and other third parties. This information may relate to the condition of the property, permitted or unpermitted uses, zoning, square footage, lot size/acreage or other matters affecting value or desirability. Unless otherwise indicated in writing, neither brokers, agents nor Theo have verified, or will verify, such information. If any such information is important to buyer in determining whether to buy, the price to pay or intended use of the property, buyer is urged to conduct their own investigation with qualified professionals, satisfy themselves with respect to that information, and to rely solely on the results of that investigation.
School data provided by GreatSchools. School service boundaries are intended to be used as reference only. To verify enrollment eligibility for a property, contact the school directly.
