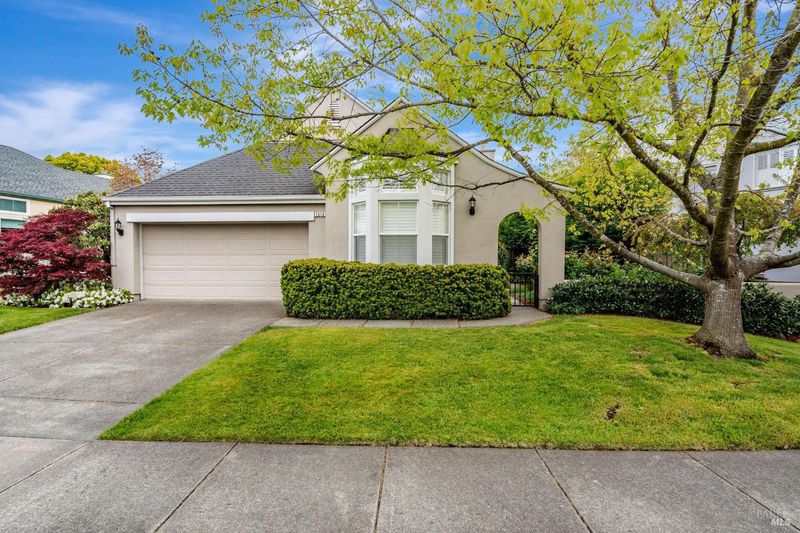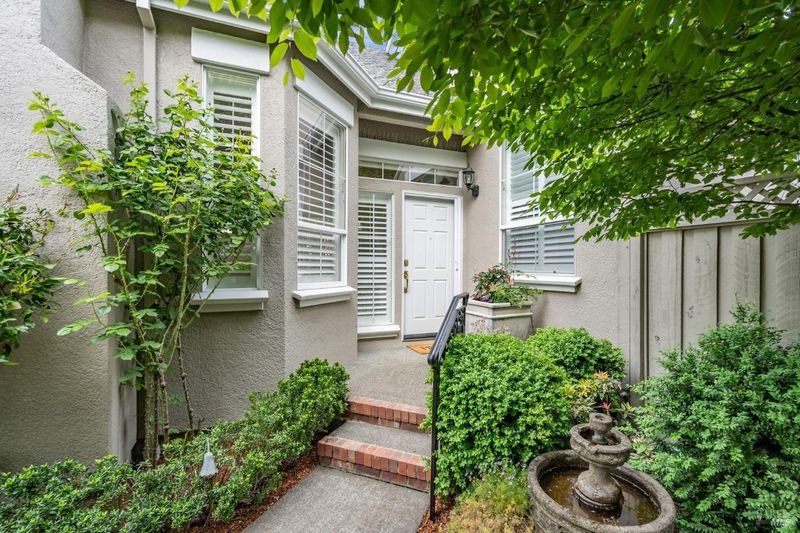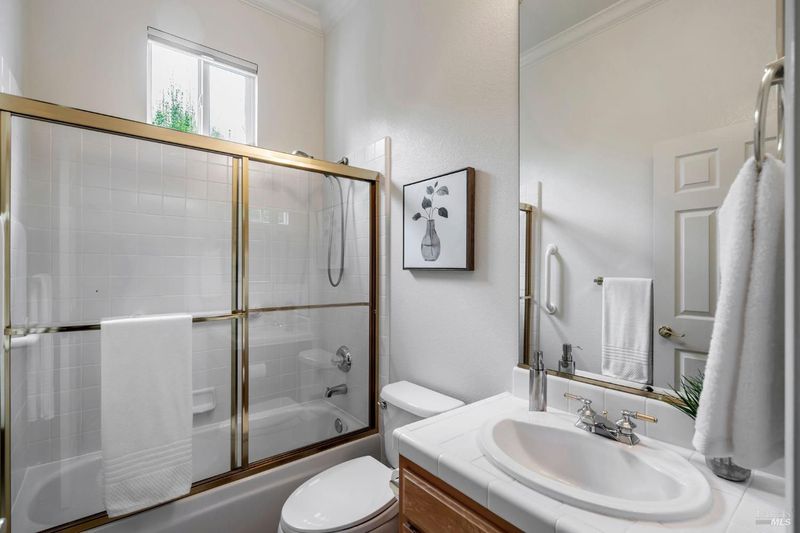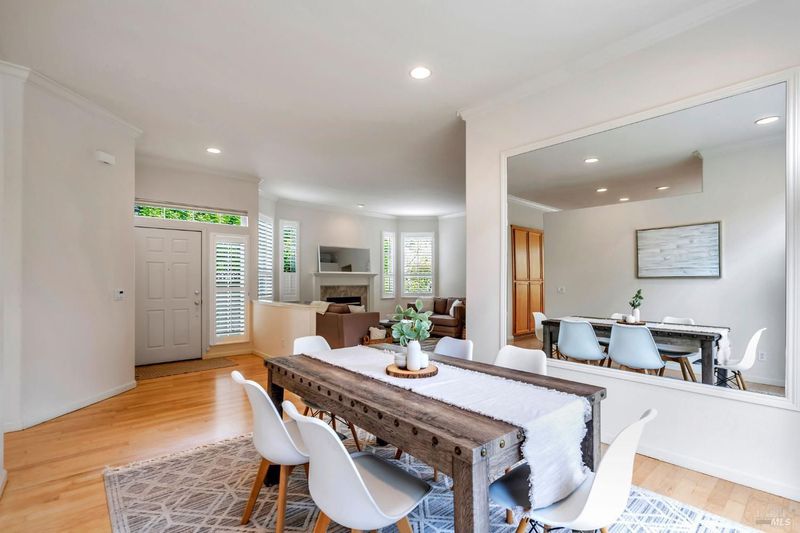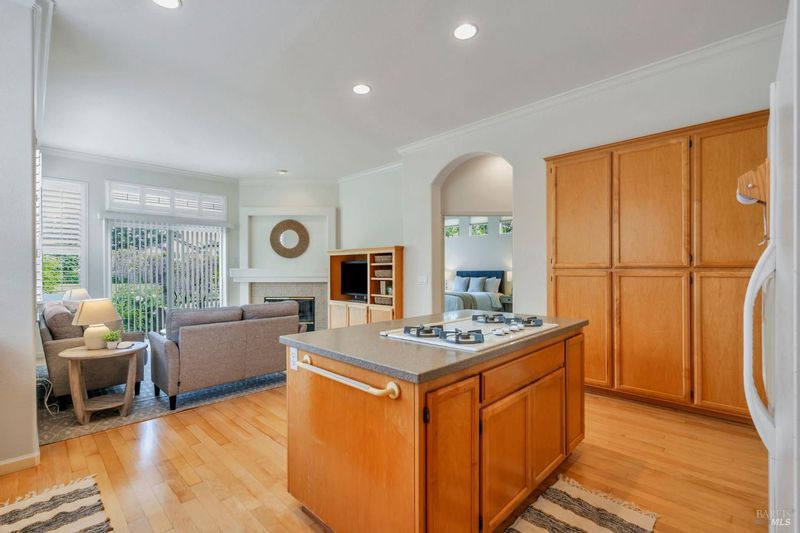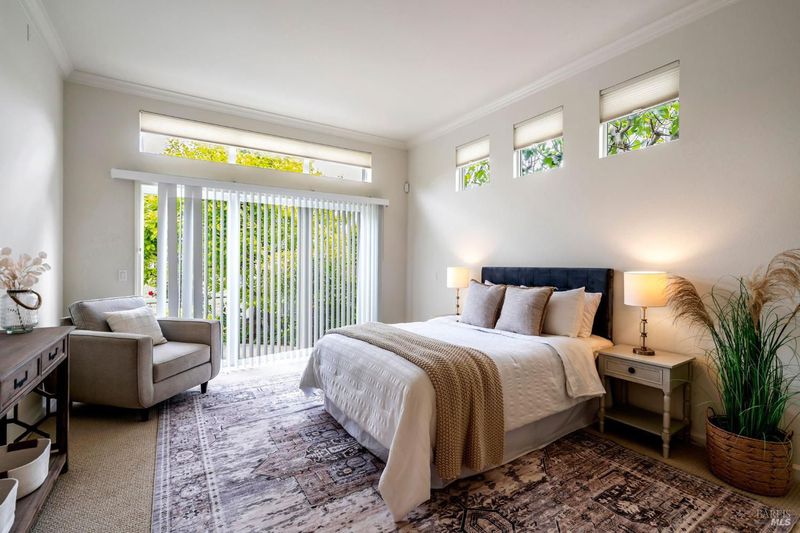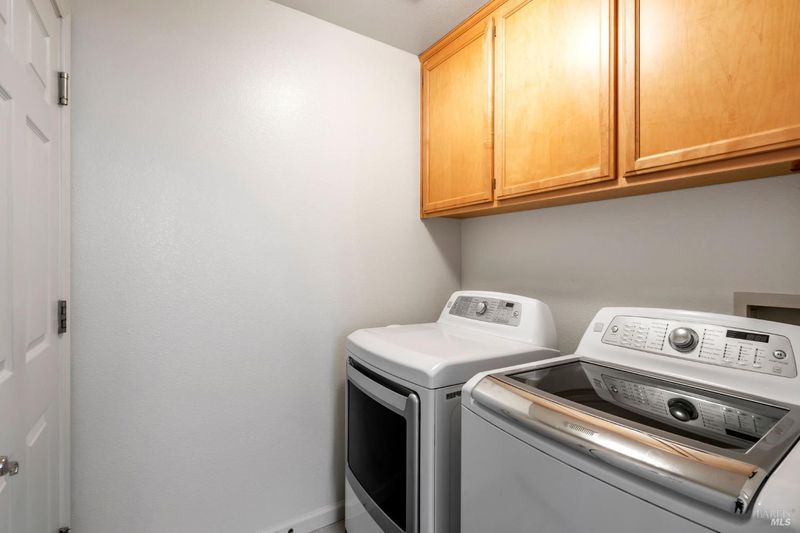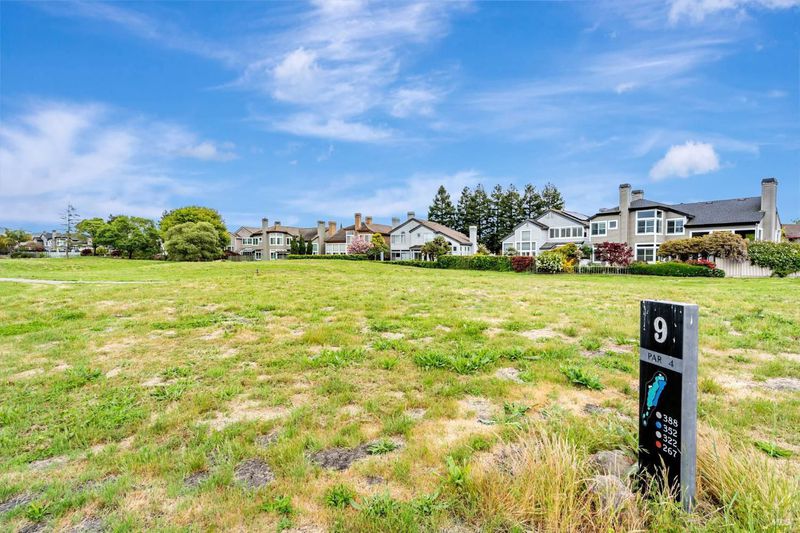
$1,049,000
1,950
SQ FT
$538
SQ/FT
1816 Falcon Ridge Drive
@ Adobe Creek Dr - Petaluma East, Petaluma
- 3 Bed
- 2 Bath
- 4 Park
- 1,950 sqft
- Petaluma
-

-
Sat May 3, 1:00 pm - 3:00 pm
Incredible opportunity to own a single level home in sought-after Adobe Creek community. Come see this gem and all it has to offer.
-
Sun May 4, 2:00 pm - 4:00 pm
Incredible opportunity to own a single level home in sought-after Adobe Creek community. Come see this gem and all it has to offer.
Welcome to a gardener's paradise in the exclusive Adobe Creek community. This exquisite, single-level home sits on a 6,540 sf lot and features 3 bedrooms and 2 bathrooms, offering effortless accessibility with no interior stairs. This Ironwood model home radiates pride of ownership from the moment you enter, featuring gleaming hardwood floors, 12-foot ceilings, and crown molding. This coveted floor plan includes a living room w/fireplace, a formal dining area, and an open-plan kitchen w/island cooktop that flows into a family room with a 2nd fireplace, overlooking the back patio and manicured landscapes, and backing to a greenbelt. The primary suite offers ultimate privacy and includes a large en-suite bathroom with dual sinks, Kohler jet tub, and walk-in shower. Addt'l features like dual-pane windows & central heat & A/C ensure comfort year-round. The meticulously curated gardens are a showpiece, w/vibrant rose garden, wisteria, and fruit trees like persimmon and apple. Ideally situated in southeast Petaluma, this area provides easy access to scenic backroad trips to wine country. While the dynamic city center of Petaluma is minutes away, the tranquil setting of this home is captivating. Lovingly cared for by the original owners, this home is ready to welcome its new homeowner.
- Days on Market
- 5 days
- Current Status
- Active
- Original Price
- $1,049,000
- List Price
- $1,049,000
- On Market Date
- Apr 25, 2025
- Property Type
- Single Family Residence
- Area
- Petaluma East
- Zip Code
- 94954
- MLS ID
- 325037299
- APN
- 017-386-005-000
- Year Built
- 1998
- Stories in Building
- Unavailable
- Possession
- Close Of Escrow
- Data Source
- BAREIS
- Origin MLS System
American Muslim Academy
Private K-11 Religious, Coed
Students: NA Distance: 0.3mi
Harvest Christian School Private Satellite Program
Private K-12
Students: 27 Distance: 0.7mi
Harvest Christian School
Private K-8 Elementary, Religious, Nonprofit
Students: 140 Distance: 0.7mi
Casa Grande High School
Public 9-12 Secondary
Students: 1724 Distance: 0.7mi
Sonoma Mountain High (Continuation) School
Public 9-12 Continuation
Students: 31 Distance: 0.8mi
Cypress School
Private K-12
Students: 70 Distance: 1.0mi
- Bed
- 3
- Bath
- 2
- Double Sinks, Shower Stall(s), Soaking Tub, Walk-In Closet
- Parking
- 4
- Attached, Side-by-Side
- SQ FT
- 1,950
- SQ FT Source
- Appraiser
- Lot SQ FT
- 6,540.0
- Lot Acres
- 0.1501 Acres
- Kitchen
- Island, Kitchen/Family Combo, Pantry Cabinet
- Cooling
- Central
- Dining Room
- Formal Area
- Family Room
- View
- Flooring
- Carpet, Tile, Wood
- Foundation
- Concrete Perimeter, Pillar/Post/Pier
- Fire Place
- Family Room, Gas Starter, Living Room
- Heating
- Central
- Laundry
- Dryer Included, Inside Room, Washer Included
- Main Level
- Bedroom(s), Dining Room, Family Room, Full Bath(s), Garage, Kitchen, Living Room, Primary Bedroom
- Views
- Garden/Greenbelt
- Possession
- Close Of Escrow
- Architectural Style
- Traditional
- * Fee
- $128
- Name
- Adobe Creek
- Phone
- (707) 285-0612
- *Fee includes
- Common Areas, Maintenance Grounds, Management, and Road
MLS and other Information regarding properties for sale as shown in Theo have been obtained from various sources such as sellers, public records, agents and other third parties. This information may relate to the condition of the property, permitted or unpermitted uses, zoning, square footage, lot size/acreage or other matters affecting value or desirability. Unless otherwise indicated in writing, neither brokers, agents nor Theo have verified, or will verify, such information. If any such information is important to buyer in determining whether to buy, the price to pay or intended use of the property, buyer is urged to conduct their own investigation with qualified professionals, satisfy themselves with respect to that information, and to rely solely on the results of that investigation.
School data provided by GreatSchools. School service boundaries are intended to be used as reference only. To verify enrollment eligibility for a property, contact the school directly.
