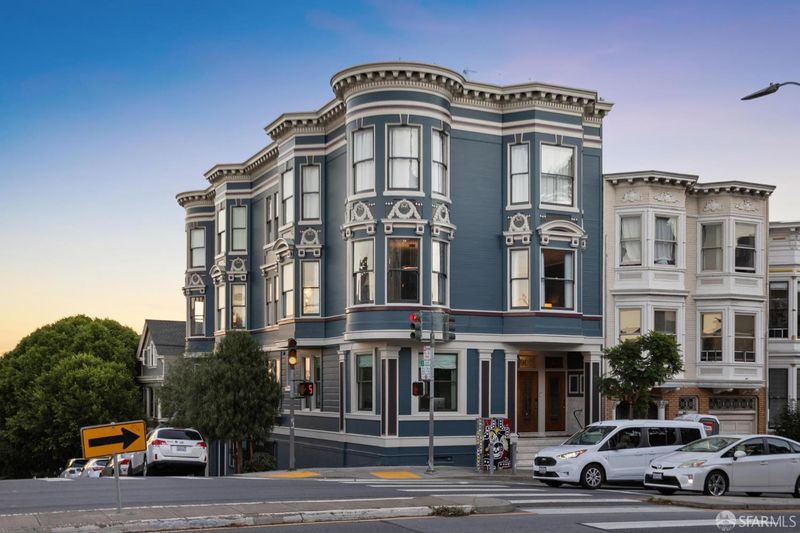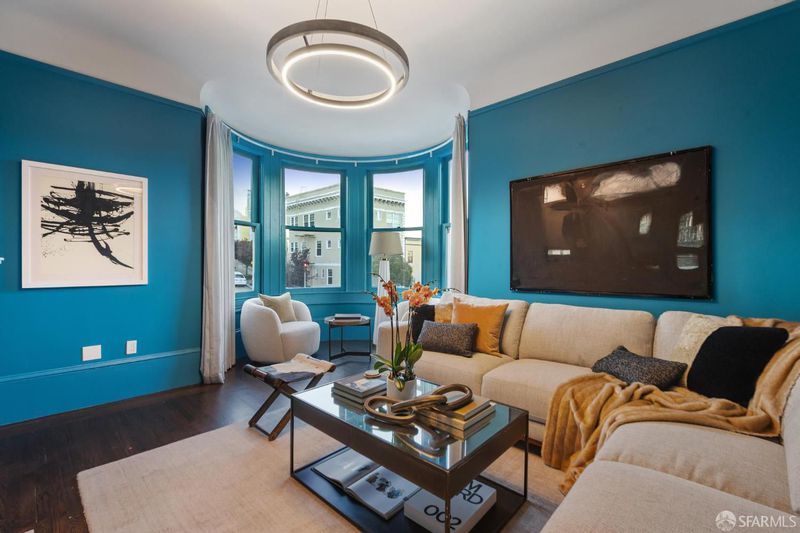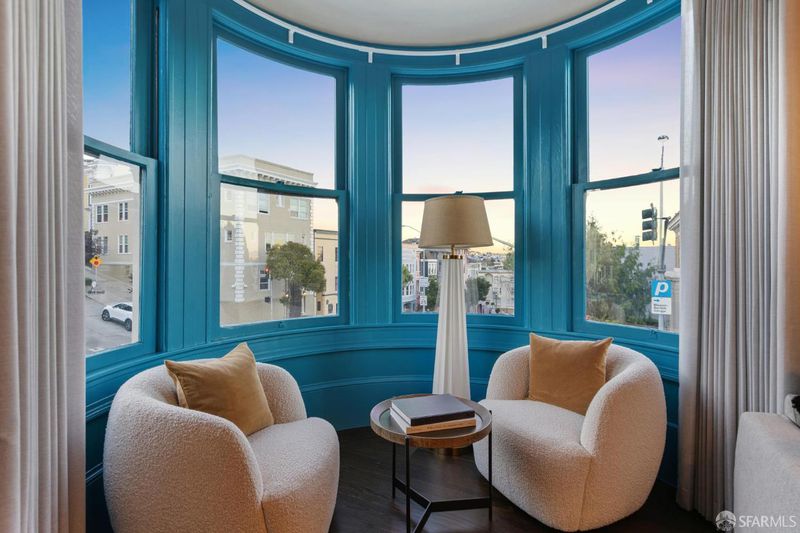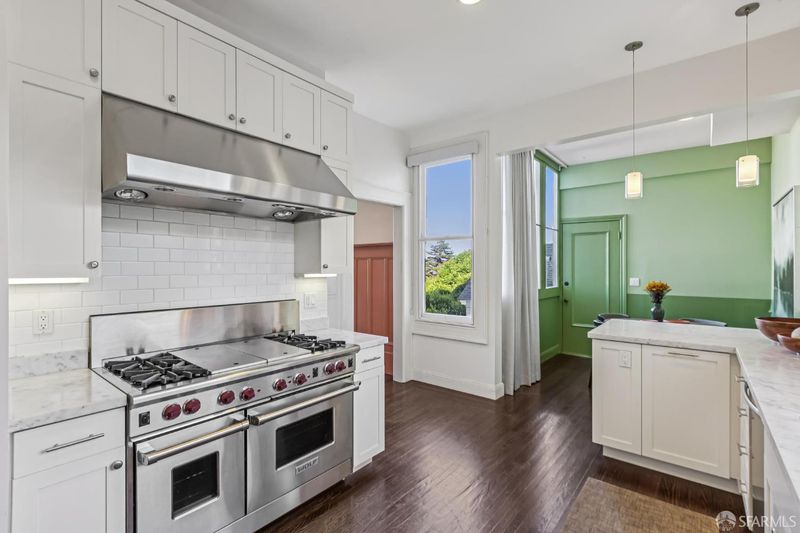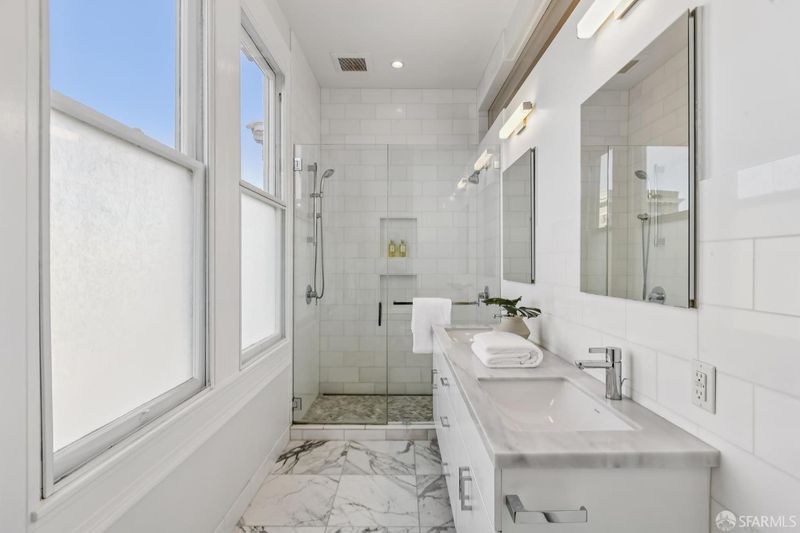
$2,199,000
1,955
SQ FT
$1,125
SQ/FT
903 Guerrero St
@ 21st Street - 5 - Eureka Valley/Dolore, San Francisco
- 3 Bed
- 2 Bath
- 1 Park
- 1,955 sqft
- San Francisco
-

-
Sat Nov 1, 2:00 pm - 4:00 pm
Nestled in the historic Liberty Hill district of San Francisco, this sophisticated condominium embodies elegance and style. Spanning an entire floor, this spacious residence features three generously-sized bedrooms and two beautifully designed full bathrooms, including a luxurious primary suite with an en-suite bath and a walk-in closet. The formal living room exudes sophistication, while the meticulously remodeled eat-in kitchen flows seamlessly into the adjacent formal dining room, offering stunning city views.This magazine-ready Edwardian-era home beautifully showcases its rich historical charm, with a remodel executed with exceptional attention to detail. Preserved period features are elegantly highlighted, while modern conveniences like ample closet space and in-unit laundry enhance practicality. Additional highlights include a delightful shared deck, garage parking, pristine hardwood floors, two gas fireplaces, and much more.Located just three blocks from the iconic Dolores Park and in close proximity to the vibrant neighborhoods of the Mission District, Castro, and Noe Valley, this urban oasis perfectly balances luxury with city living.
-
Sun Nov 2, 2:00 pm - 4:00 pm
Nestled in the historic Liberty Hill district of San Francisco, this sophisticated condominium embodies elegance and style. Spanning an entire floor, this spacious residence features three generously-sized bedrooms and two beautifully designed full bathrooms, including a luxurious primary suite with an en-suite bath and a walk-in closet. The formal living room exudes sophistication, while the meticulously remodeled eat-in kitchen flows seamlessly into the adjacent formal dining room, offering stunning city views.This magazine-ready Edwardian-era home beautifully showcases its rich historical charm, with a remodel executed with exceptional attention to detail. Preserved period features are elegantly highlighted, while modern conveniences like ample closet space and in-unit laundry enhance practicality. Additional highlights include a delightful shared deck, garage parking, pristine hardwood floors, two gas fireplaces, and much more.Located just three blocks from the iconic Dolores Park and in close proximity to the vibrant neighborhoods of the Mission District, Castro, and Noe Valley, this urban oasis perfectly balances luxury with city living.
-
Tue Nov 4, 12:00 pm - 2:00 pm
Nestled in the historic Liberty Hill district of San Francisco, this sophisticated condominium embodies elegance and style. Spanning an entire floor, this spacious residence features three generously-sized bedrooms and two beautifully designed full bathrooms, including a luxurious primary suite with an en-suite bath and a walk-in closet. The formal living room exudes sophistication, while the meticulously remodeled eat-in kitchen flows seamlessly into the adjacent formal dining room, offering stunning city views.This magazine-ready Edwardian-era home beautifully showcases its rich historical charm, with a remodel executed with exceptional attention to detail. Preserved period features are elegantly highlighted, while modern conveniences like ample closet space and in-unit laundry enhance practicality. Additional highlights include a delightful shared deck, garage parking, pristine hardwood floors, two gas fireplaces, and much more.Located just three blocks from the iconic Dolores Park and in close proximity to the vibrant neighborhoods of the Mission District, Castro, and Noe Valley, this urban oasis perfectly balances luxury with city living.
Nestled in the historic Liberty Hill district of San Francisco, this sophisticated condominium embodies elegance and style. Spanning an entire floor, this spacious residence features three generously-sized bedrooms and two beautifully designed full bathrooms, including a luxurious primary suite with an en-suite bath and a walk-in closet. The formal living room exudes sophistication, while the meticulously remodeled eat-in kitchen flows seamlessly into the adjacent formal dining room, offering stunning city views.This magazine-ready Edwardian-era home beautifully showcases its rich historical charm, with a remodel executed with exceptional attention to detail. Preserved period features are elegantly highlighted, while modern conveniences like ample closet space and in-unit laundry enhance practicality. Additional highlights include a delightful shared deck, garage parking, pristine hardwood floors, two gas fireplaces, and much more.Located just three blocks from the iconic Dolores Park and in close proximity to the vibrant neighborhoods of the Mission District, Castro, and Noe Valley, this urban oasis perfectly balances luxury with city living.
- Days on Market
- 1 day
- Current Status
- Active
- Original Price
- $2,199,000
- List Price
- $2,199,000
- On Market Date
- Oct 31, 2025
- Property Type
- Condominium
- District
- 5 - Eureka Valley/Dolore
- Zip Code
- 94110
- MLS ID
- 425084770
- APN
- 3617-119
- Year Built
- 1909
- Stories in Building
- 0
- Number of Units
- 4
- Possession
- Close Of Escrow
- Data Source
- SFAR
- Origin MLS System
Edison Charter Academy
Charter K-8 Elementary, Core Knowledge
Students: 730 Distance: 0.2mi
Adda Clevenger School
Private K-8 Elementary, Coed
Students: 124 Distance: 0.2mi
Buena Vista/ Horace Mann K-8
Public K-8 Middle, Coed
Students: 589 Distance: 0.3mi
Immaculate Conception Academy
Private 9-12 Secondary, Religious, All Female
Students: 324 Distance: 0.3mi
St. James School
Private K-8 Special Education Program, Elementary, Religious, Nonprofit
Students: 170 Distance: 0.4mi
Mission High School
Public 9-12 Secondary
Students: 1099 Distance: 0.4mi
- Bed
- 3
- Bath
- 2
- Bidet, Double Sinks, Tub w/Shower Over
- Parking
- 1
- Garage Door Opener
- SQ FT
- 1,955
- SQ FT Source
- Unavailable
- Lot SQ FT
- 2,670.0
- Lot Acres
- 0.0613 Acres
- Kitchen
- Breakfast Area, Marble Counter, Pantry Closet
- Cooling
- None
- Dining Room
- Formal Room
- Flooring
- Stone, Wood
- Fire Place
- Dining Room, Gas Log, Living Room
- Heating
- Fireplace(s), Gas
- Laundry
- Laundry Closet, Washer/Dryer Stacked Included
- Possession
- Close Of Escrow
- Architectural Style
- Edwardian
- Special Listing Conditions
- None
- * Fee
- $564
- *Fee includes
- Common Areas, Insurance on Structure, Maintenance Exterior, Sewer, and Water
MLS and other Information regarding properties for sale as shown in Theo have been obtained from various sources such as sellers, public records, agents and other third parties. This information may relate to the condition of the property, permitted or unpermitted uses, zoning, square footage, lot size/acreage or other matters affecting value or desirability. Unless otherwise indicated in writing, neither brokers, agents nor Theo have verified, or will verify, such information. If any such information is important to buyer in determining whether to buy, the price to pay or intended use of the property, buyer is urged to conduct their own investigation with qualified professionals, satisfy themselves with respect to that information, and to rely solely on the results of that investigation.
School data provided by GreatSchools. School service boundaries are intended to be used as reference only. To verify enrollment eligibility for a property, contact the school directly.
