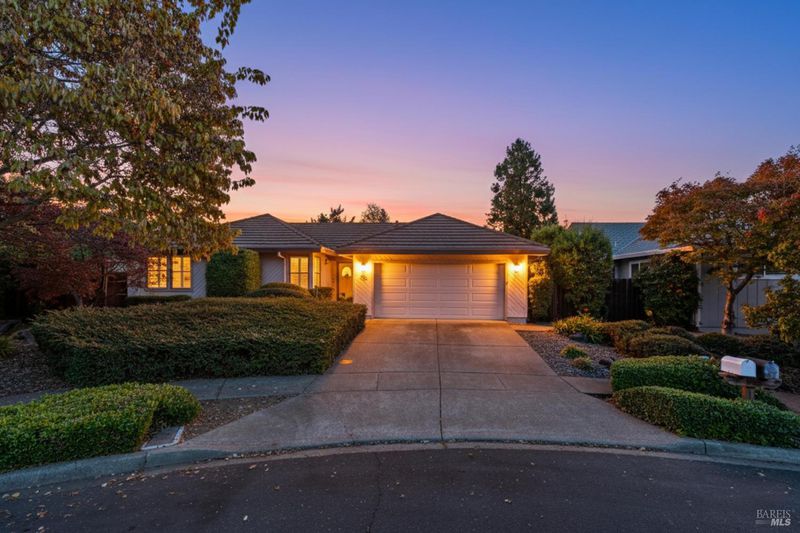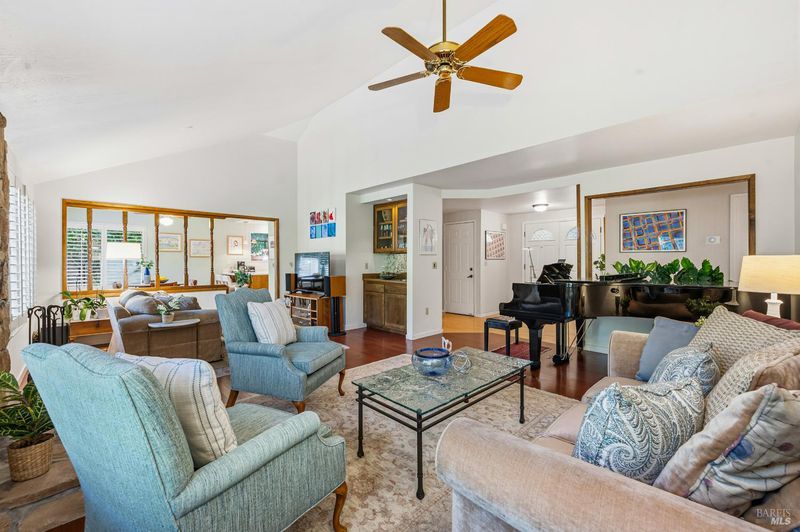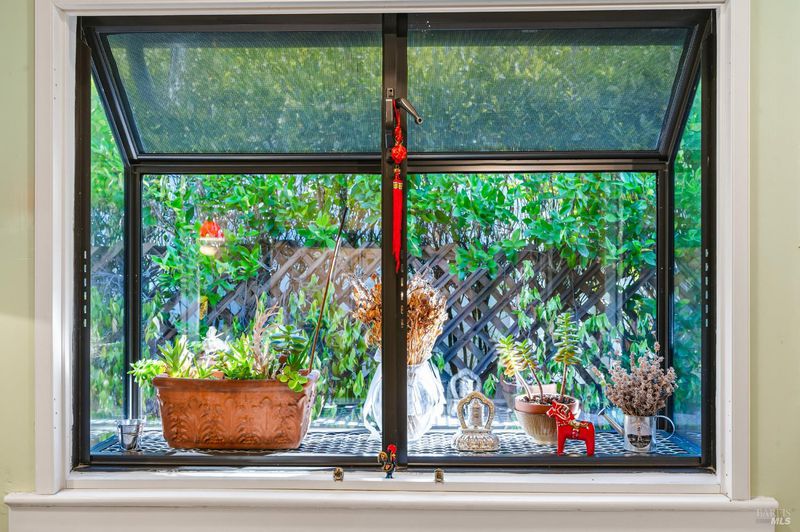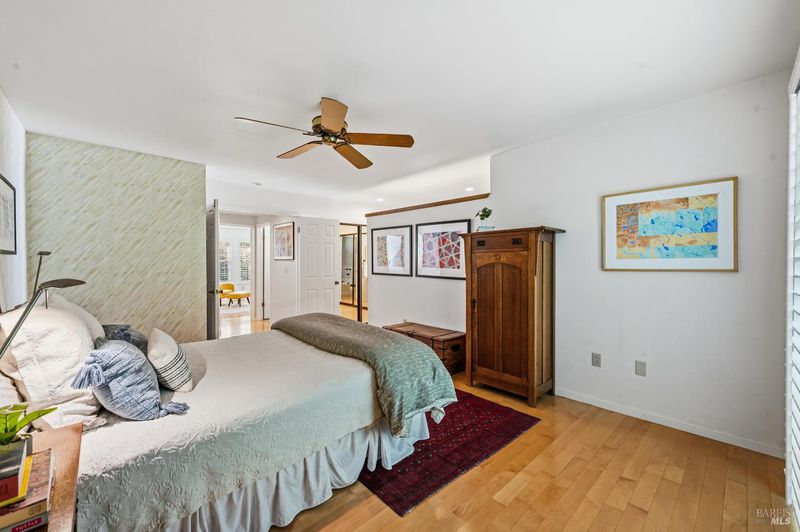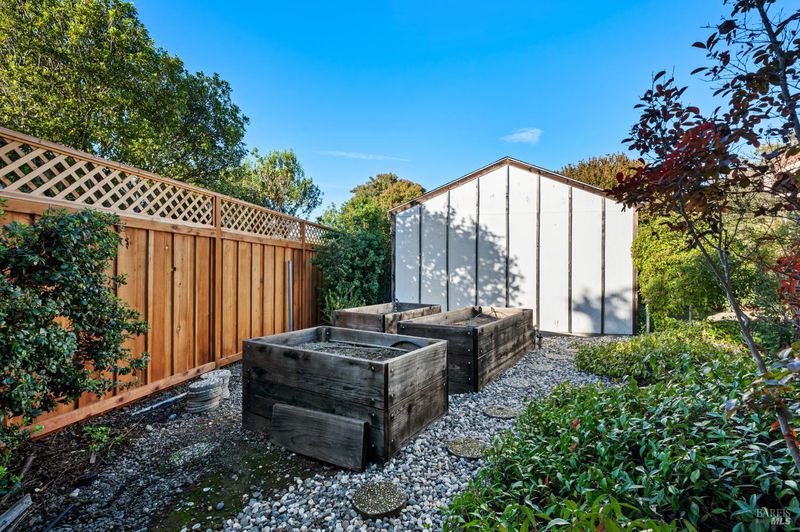
$849,000
1,604
SQ FT
$529
SQ/FT
5 Justin Court
@ Trojan Rd/Linda Vista - Napa
- 3 Bed
- 2 Bath
- 2 Park
- 1,604 sqft
- Napa
-

Welcome to 5 Justin Court, nestled in an enclave of 6 contemporary homes amongst Northwest Napa's desirable Redwood Village neighborhood. This single level home with great curb appeal and a double door front entry that leads to a lovely space featuring wood floors throughout, plantation shutters, vaulted ceiling, stone fireplace, open kitchen, wet bar, remodeled guest bath, and multiple glass doors that open to an ultra private backyard and veggie garden with raised beds. The artist, craftsman, or work from home professional will love the detached and spacious workshop/art studio. This dynamic property has a lot to offer at an affordable price.
- Days on Market
- 1 day
- Current Status
- Active
- Original Price
- $849,000
- List Price
- $849,000
- On Market Date
- Oct 31, 2025
- Property Type
- Single Family Residence
- Area
- Napa
- Zip Code
- 94558
- MLS ID
- 325092215
- APN
- 007-222-025-000
- Year Built
- 1986
- Stories in Building
- Unavailable
- Possession
- Close Of Escrow, Negotiable
- Data Source
- BAREIS
- Origin MLS System
Hopewell Baptist Christian Academy
Private K-12 Combined Elementary And Secondary, Religious, Coed
Students: 36 Distance: 0.1mi
New Horizons I
Private PK-6 Elementary, Coed
Students: NA Distance: 0.1mi
St. John's Lutheran Elementary School
Private K-8 Elementary, Religious, Coed
Students: 287 Distance: 0.2mi
Northwood Elementary School
Public K-5 Elementary
Students: 397 Distance: 0.2mi
Redwood Middle School
Public 6-8 Middle
Students: 956 Distance: 0.3mi
Grace Academy of Napa Valley
Private 1-12
Students: 24 Distance: 0.4mi
- Bed
- 3
- Bath
- 2
- Closet, Shower Stall(s), Tub, Window
- Parking
- 2
- Attached, Garage Door Opener, Garage Facing Front, Interior Access
- SQ FT
- 1,604
- SQ FT Source
- Assessor Agent-Fill
- Lot SQ FT
- 328,311,720.0
- Lot Acres
- 7,537.0 Acres
- Kitchen
- Breakfast Area
- Cooling
- Central
- Dining Room
- Dining Bar, Dining/Living Combo, Space in Kitchen
- Living Room
- Cathedral/Vaulted, Deck Attached
- Flooring
- Tile, Wood
- Foundation
- Raised
- Fire Place
- Living Room, Raised Hearth, Wood Burning
- Heating
- Central
- Laundry
- Inside Area
- Main Level
- Bedroom(s), Dining Room, Garage, Kitchen, Living Room, Primary Bedroom, Street Entrance
- Views
- Garden/Greenbelt
- Possession
- Close Of Escrow, Negotiable
- Architectural Style
- Contemporary, Ranch
- Fee
- $0
MLS and other Information regarding properties for sale as shown in Theo have been obtained from various sources such as sellers, public records, agents and other third parties. This information may relate to the condition of the property, permitted or unpermitted uses, zoning, square footage, lot size/acreage or other matters affecting value or desirability. Unless otherwise indicated in writing, neither brokers, agents nor Theo have verified, or will verify, such information. If any such information is important to buyer in determining whether to buy, the price to pay or intended use of the property, buyer is urged to conduct their own investigation with qualified professionals, satisfy themselves with respect to that information, and to rely solely on the results of that investigation.
School data provided by GreatSchools. School service boundaries are intended to be used as reference only. To verify enrollment eligibility for a property, contact the school directly.
