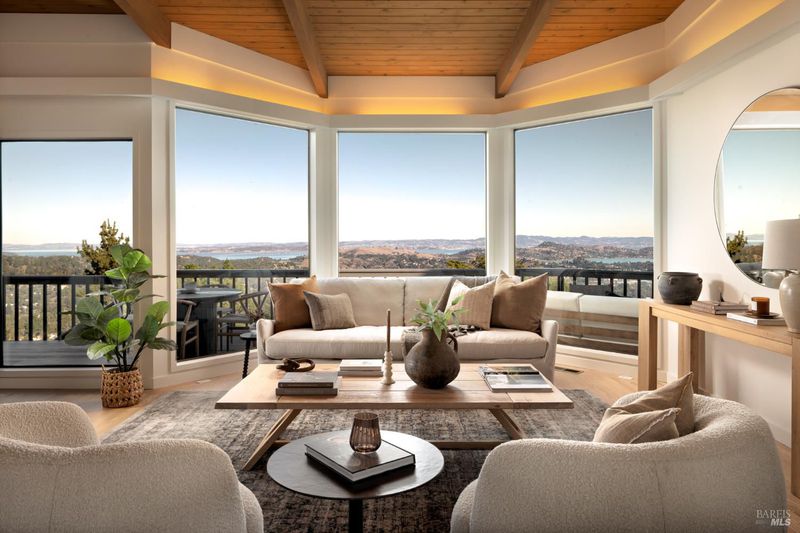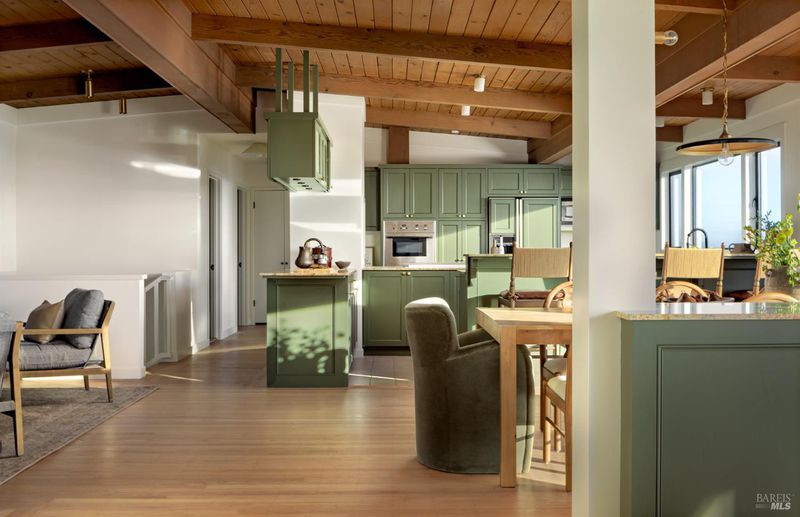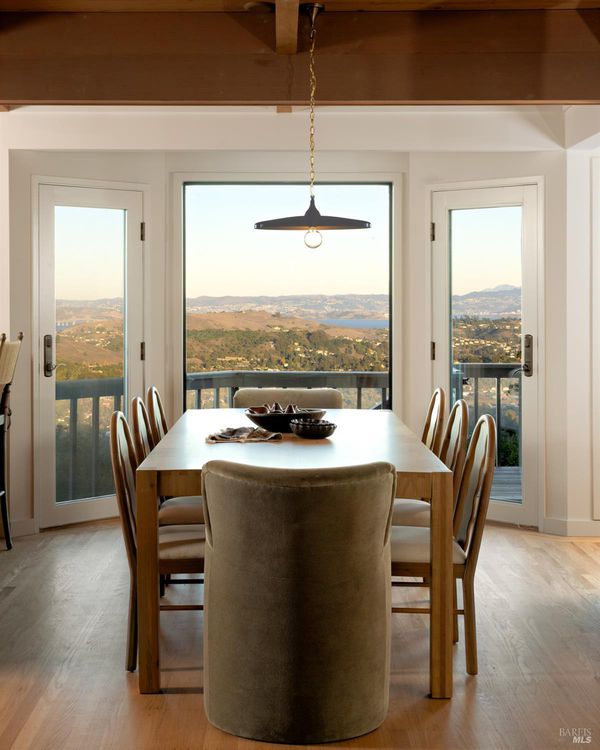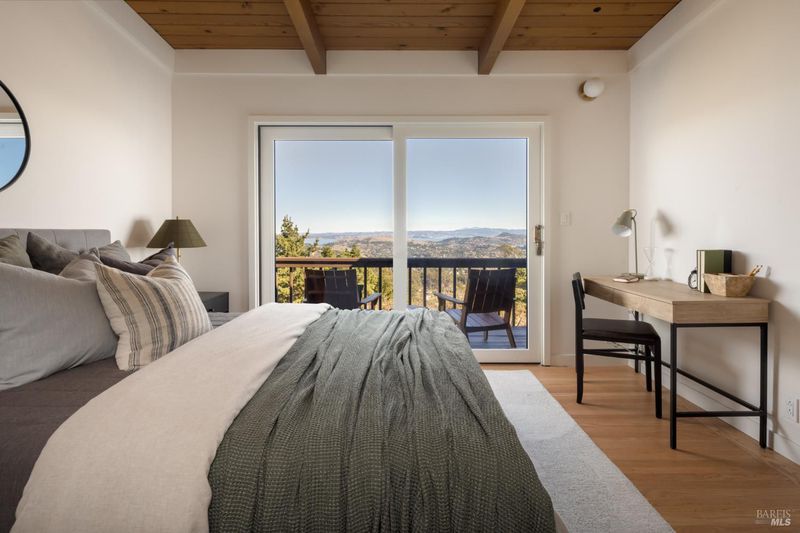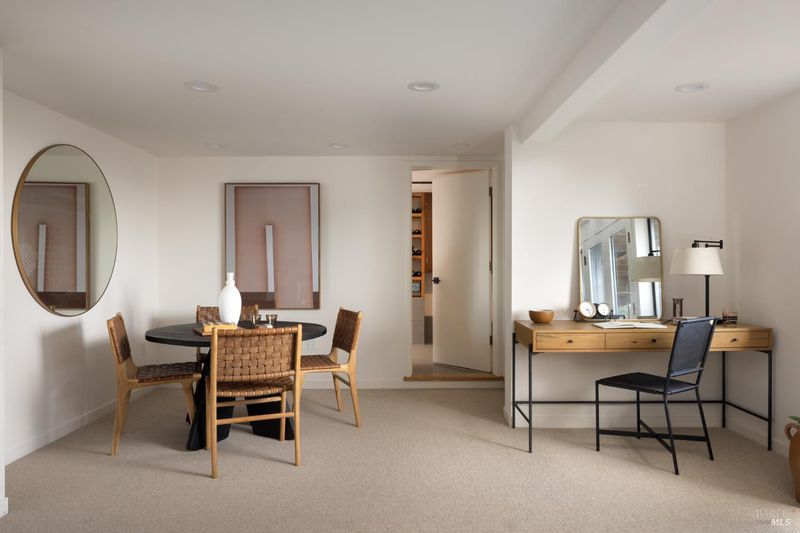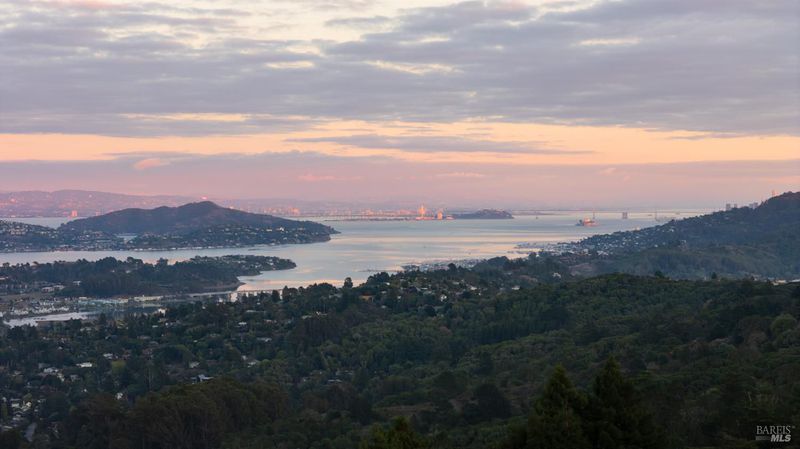
$2,700,000
2,871
SQ FT
$940
SQ/FT
20 Palm Way
@ Kent Way - Mill Valley
- 4 Bed
- 3 Bath
- 4 Park
- 2,871 sqft
- Mill Valley
-

Embrace Mill Valley mountain living where wow is the first word visitors say. Perched at the top of the mountain, this reimagined mid-century home offers breathtaking 6-county views spanning Mt. Tam, Mill Valley, the Bay, three bridges, Mt. Diablo, and the city lights of San Francisco. Nearly every room features floor-to-ceiling windows framing ever-changing panoramas and endless natural light. Designed for easy entertaining and primarily single-level living, the open-concept layout connects the kitchen, dining area, great room, and family room, each with seamless indoor-outdoor flow to expansive redwood decks. The main level offers four bedrooms and three remodeled baths, including a secluded primary suite that opens to the view deck. Downstairs features a 350-bottle wine cellar and a flexible living room perfect for media, office, gym, or play. Outside, find a deer-fenced yard with level lawn, gardens, and room to play or grow. Enjoy city convenience and country serenity surrounded by trails, nature, and the close-knit Muir Woods Park community.
- Days on Market
- 2 days
- Current Status
- Active
- Original Price
- $2,700,000
- List Price
- $2,700,000
- On Market Date
- Oct 31, 2025
- Property Type
- Single Family Residence
- Area
- Mill Valley
- Zip Code
- 94941
- MLS ID
- 325094374
- APN
- 046-182-07
- Year Built
- 1958
- Stories in Building
- Unavailable
- Possession
- Close Of Escrow
- Data Source
- BAREIS
- Origin MLS System
Old Mill Elementary School
Public K-5 Elementary
Students: 287 Distance: 0.7mi
Marin Horizon School
Private PK-8 Elementary, Coed
Students: 292 Distance: 1.0mi
Greenwood School
Private PK-8 Elementary, Nonprofit
Students: 132 Distance: 1.0mi
Park Elementary School
Public PK-5 Elementary
Students: 304 Distance: 1.4mi
Mount Tamalpais School
Private K-8 Elementary, Coed
Students: 240 Distance: 1.7mi
Mill Valley Middle School
Public 6-8 Middle
Students: 1039 Distance: 1.7mi
- Bed
- 4
- Bath
- 3
- Parking
- 4
- Attached, Enclosed, Garage Door Opener
- SQ FT
- 2,871
- SQ FT Source
- Graphic Artist
- Lot SQ FT
- 11,199.0
- Lot Acres
- 0.2571 Acres
- Cooling
- None
- Fire Place
- Brick, Family Room, Living Room
- Heating
- Central
- Laundry
- Dryer Included, Washer Included
- Main Level
- Bedroom(s), Dining Room, Full Bath(s), Garage, Kitchen, Living Room, Primary Bedroom, Street Entrance
- Views
- Bay, Bridges
- Possession
- Close Of Escrow
- Fee
- $0
MLS and other Information regarding properties for sale as shown in Theo have been obtained from various sources such as sellers, public records, agents and other third parties. This information may relate to the condition of the property, permitted or unpermitted uses, zoning, square footage, lot size/acreage or other matters affecting value or desirability. Unless otherwise indicated in writing, neither brokers, agents nor Theo have verified, or will verify, such information. If any such information is important to buyer in determining whether to buy, the price to pay or intended use of the property, buyer is urged to conduct their own investigation with qualified professionals, satisfy themselves with respect to that information, and to rely solely on the results of that investigation.
School data provided by GreatSchools. School service boundaries are intended to be used as reference only. To verify enrollment eligibility for a property, contact the school directly.
