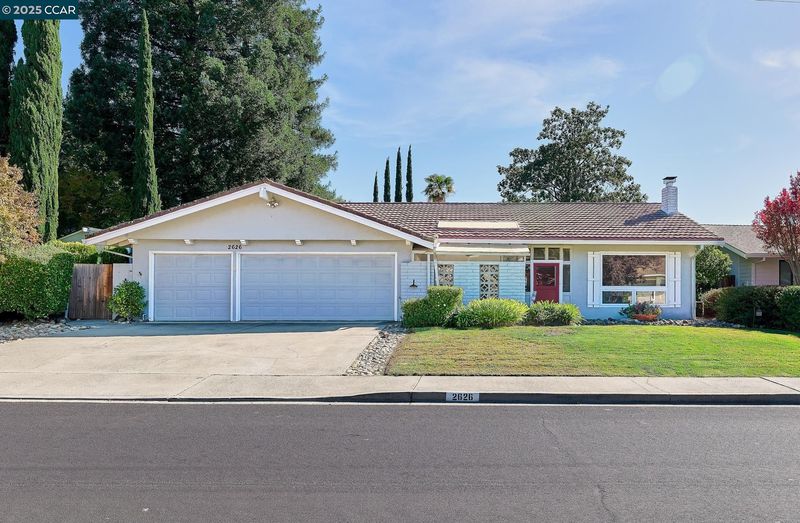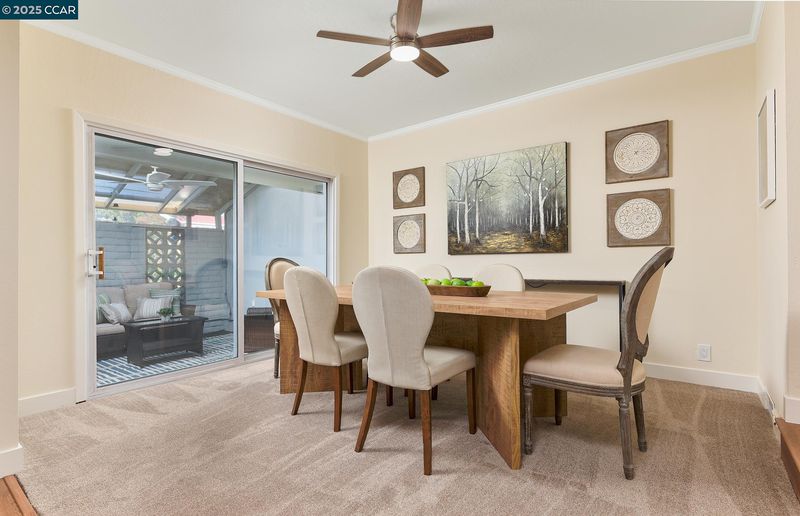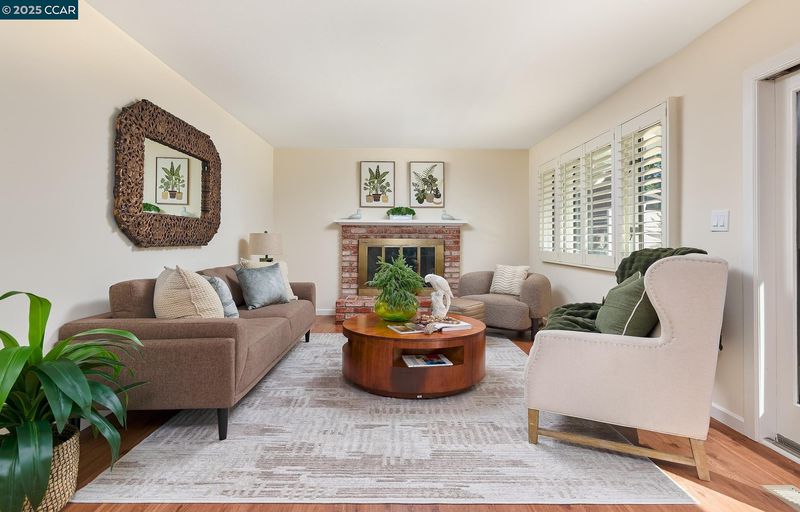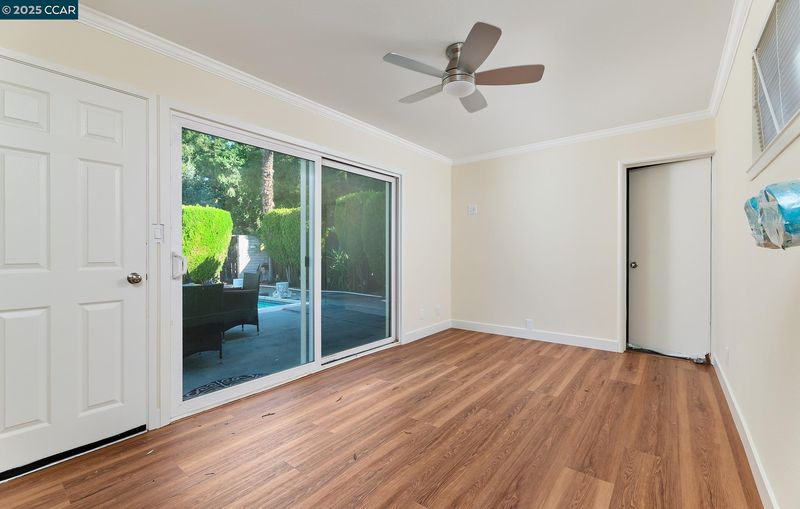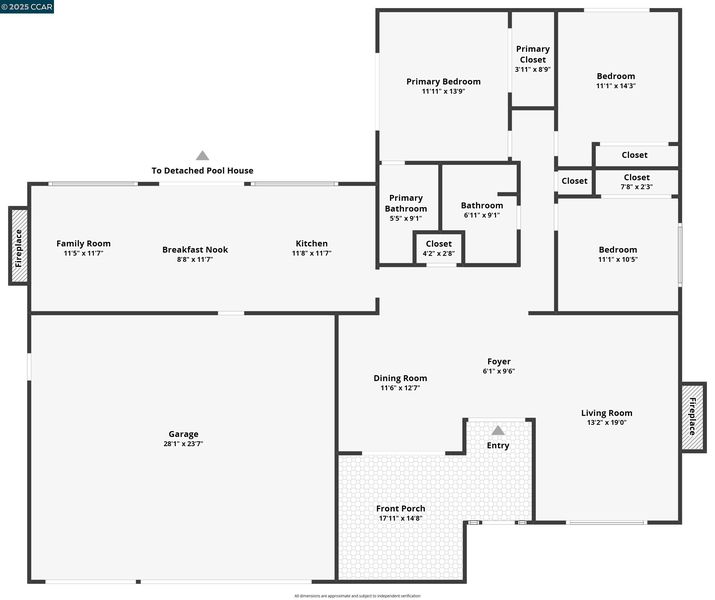
$1,500,000
1,657
SQ FT
$905
SQ/FT
2626 Dapplegray Ln
@ Trotter Way - Livorna Estates, Walnut Creek
- 3 Bed
- 2 Bath
- 3 Park
- 1,657 sqft
- Walnut Creek
-

-
Sun Nov 2, 12:00 pm - 3:00 pm
Incredible single story in Livorna Estates!
Charming and expansive single story in Livorna Estates! This spacious, single story 3 bedroom 2 bath is such a delight! Single story is perfect for multigenerational living. Light and bright with a darling sunporch/potential plant sanctuary off the main entrance! Features include newer flooring, fresh interior paint, some updated lighting, updated bathroom, 2 fireplaces, 3 car garage and more! The backyard is a lovely oasis! Sparkling pool with cabana (Cabana could used as a flex space for home office, art studio, meditation room, in-law space, so many possibilities) redwood trees, gardening areas and multiple storage sheds. Location is incredible! Minutes to everything, Whole Foods, Peets, Schools and Freeway! The charmer you don't want to miss!
- Current Status
- New
- Original Price
- $1,500,000
- List Price
- $1,500,000
- On Market Date
- Oct 31, 2025
- Property Type
- Detached
- D/N/S
- Livorna Estates
- Zip Code
- 94596
- MLS ID
- 41116354
- APN
- 1873030330
- Year Built
- 1966
- Stories in Building
- 1
- Possession
- Close Of Escrow
- Data Source
- MAXEBRDI
- Origin MLS System
- CONTRA COSTA
Alamo Elementary School
Public K-5 Elementary
Students: 359 Distance: 0.2mi
Central County Special Education Programs School
Public K-12 Special Education
Students: 25 Distance: 0.9mi
Stone Valley Middle School
Public 6-8 Middle
Students: 591 Distance: 1.0mi
Singing Stones School
Private PK-4
Students: 63 Distance: 1.0mi
Murwood Elementary School
Public K-5 Elementary
Students: 366 Distance: 1.4mi
Walnut Heights Elementary School
Public K-5 Elementary
Students: 387 Distance: 1.8mi
- Bed
- 3
- Bath
- 2
- Parking
- 3
- Attached
- SQ FT
- 1,657
- SQ FT Source
- Public Records
- Lot SQ FT
- 11,011.0
- Lot Acres
- 0.25 Acres
- Pool Info
- Cabana, In Ground, Solar Heat, Outdoor Pool
- Kitchen
- Dishwasher, Electric Range, Microwave, Refrigerator, Gas Water Heater, Laminate Counters, Electric Range/Cooktop, Disposal
- Cooling
- Central Air
- Disclosures
- Nat Hazard Disclosure
- Entry Level
- Exterior Details
- Back Yard, Front Yard, Side Yard, Sprinklers Front, Storage
- Flooring
- Laminate, Tile, Carpet
- Foundation
- Fire Place
- Family Room, Living Room
- Heating
- Forced Air
- Laundry
- In Garage
- Main Level
- 3 Bedrooms, 2 Baths, Primary Bedrm Suite - 1, Laundry Facility, Main Entry
- Possession
- Close Of Escrow
- Architectural Style
- Ranch
- Construction Status
- Existing
- Additional Miscellaneous Features
- Back Yard, Front Yard, Side Yard, Sprinklers Front, Storage
- Location
- Premium Lot
- Roof
- Tile
- Water and Sewer
- Public
- Fee
- $975
MLS and other Information regarding properties for sale as shown in Theo have been obtained from various sources such as sellers, public records, agents and other third parties. This information may relate to the condition of the property, permitted or unpermitted uses, zoning, square footage, lot size/acreage or other matters affecting value or desirability. Unless otherwise indicated in writing, neither brokers, agents nor Theo have verified, or will verify, such information. If any such information is important to buyer in determining whether to buy, the price to pay or intended use of the property, buyer is urged to conduct their own investigation with qualified professionals, satisfy themselves with respect to that information, and to rely solely on the results of that investigation.
School data provided by GreatSchools. School service boundaries are intended to be used as reference only. To verify enrollment eligibility for a property, contact the school directly.
